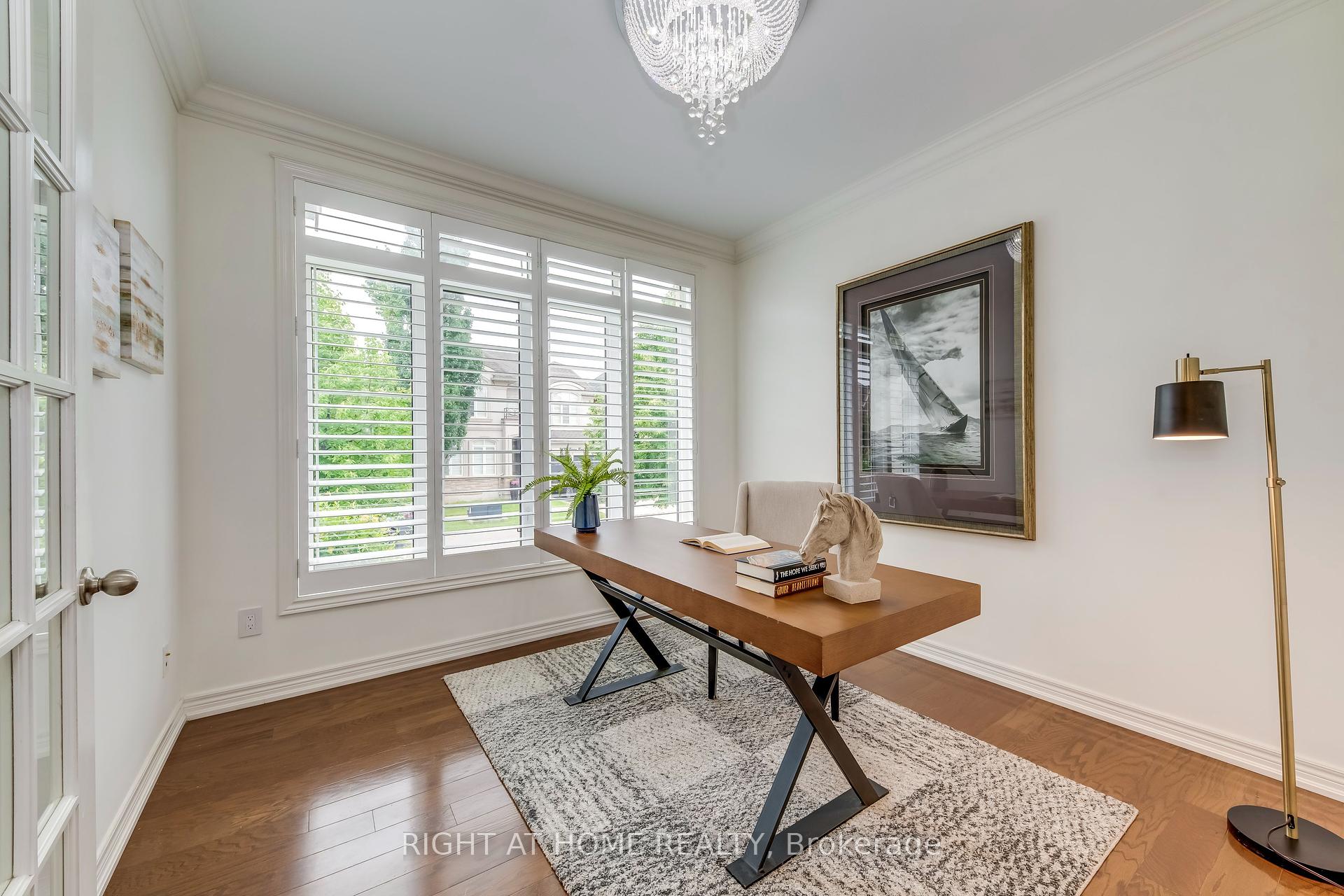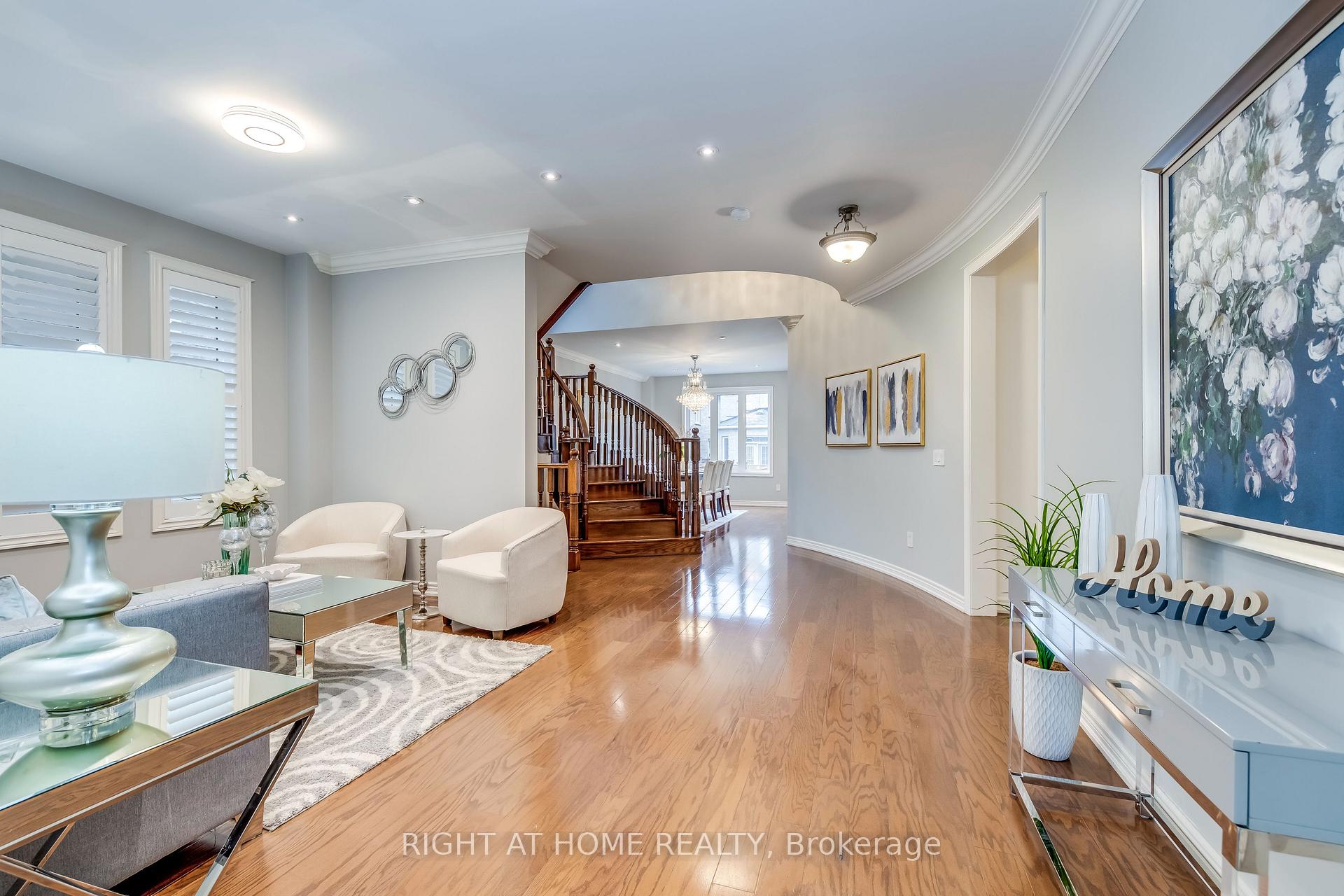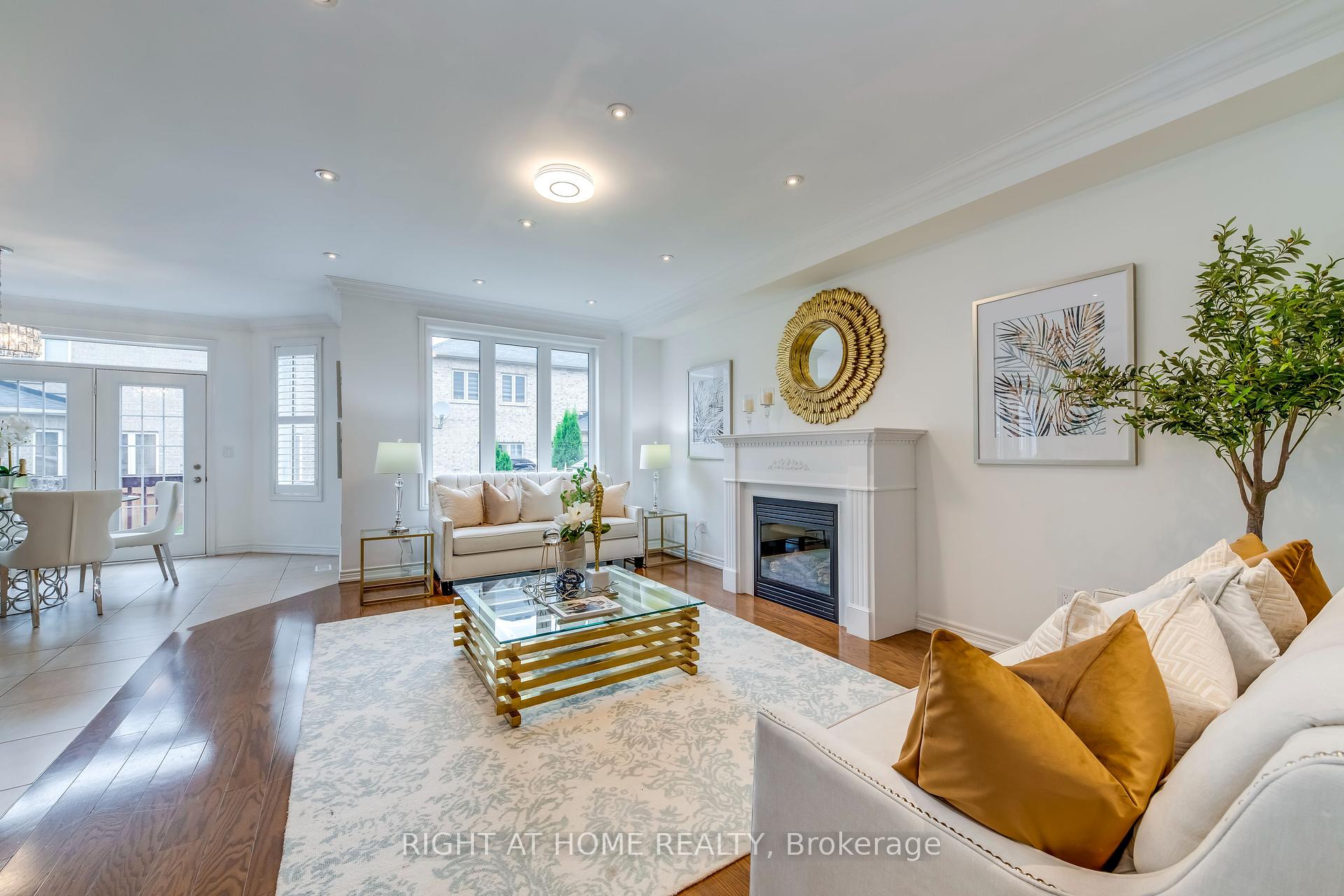
Menu



Login Required
Real estate boards require you to be signed in to access this property.
to see all the details .
4 bed
4 bath
4parking
sqft *
Leased
List Price:
$5,600
Leased Price:
$6,500
Ready to go see it?
Looking to sell your property?
Get A Free Home EvaluationListing History
Loading price history...
Description
Rosehaven built this approximately 3,600 sq ft luxury detached home with a double garage and four bedrooms in the prestigious Preserve Community of Oakville. The main floor boasts 9 ft ceilings and an open-concept design. A main floor office provides a quiet workspace for remote work. The oversized kitchen features upgraded stainless steel appliances and connects to a sunlit family room. The formal, luxurious dining room and elegant living room also add to the home's highlights. The second floor has four large bedrooms, three bathrooms, and a computer loft. The spacious master bedroom includes a 5-piece ensuite bathroom, a walk-in closet, and a separate vanity area. The second master bedroom has its own 4-piece bathroom, and the two additional bedrooms share a 4-piece semi-ensuite bathroom.
Extras
Tenant Pay All The Utilities And Hot Water Tank Rental, $300 Key Deposit. No Pets, No Smoker.Details
| Area | Halton |
| Family Room | Yes |
| Heat Type | Forced Air |
| A/C | Central Air |
| Garage | Attached |
| Neighbourhood | 1008 - GO Glenorchy |
| Heating | Yes |
| Heating Source | Gas |
| Sewers | Sewer |
| Laundry Level | Ensuite |
| Pool Features | None |
Rooms
| Room | Dimensions | Features |
|---|---|---|
| Bedroom 4 (Second) | 3.96 X 3.35 m | |
| Bedroom 3 (Second) | 5.33 X 3.05 m | |
| Bedroom 2 (Second) | 4.32 X 3.66 m | |
| Primary Bedroom (Second) | 7.62 X 4.62 m |
|
| Office (Main) | 3.2 X 3.35 m | |
| Family Room (Main) | 4.06 X 5.49 m |
|
| Breakfast (Main) | 4.27 X 3.81 m | |
| Kitchen (Main) | 3.35 X 4.57 m |
|
| Dining Room (Main) | 3.66 X 4.57 m |
|
| Living Room (Main) | 5.33 X 3.35 m |
|
Broker: RIGHT AT HOME REALTYMLS®#: W10411720
Population
Gender
male
female
50%
50%
Family Status
Marital Status
Age Distibution
Dominant Language
Immigration Status
Socio-Economic
Employment
Highest Level of Education
Households
Structural Details
Total # of Occupied Private Dwellings3404
Dominant Year BuiltNaN
Ownership
Owned
Rented
77%
23%
Age of Home (Years)
Structural Type