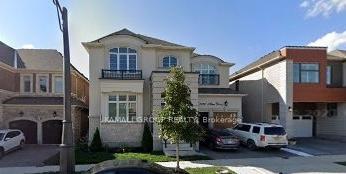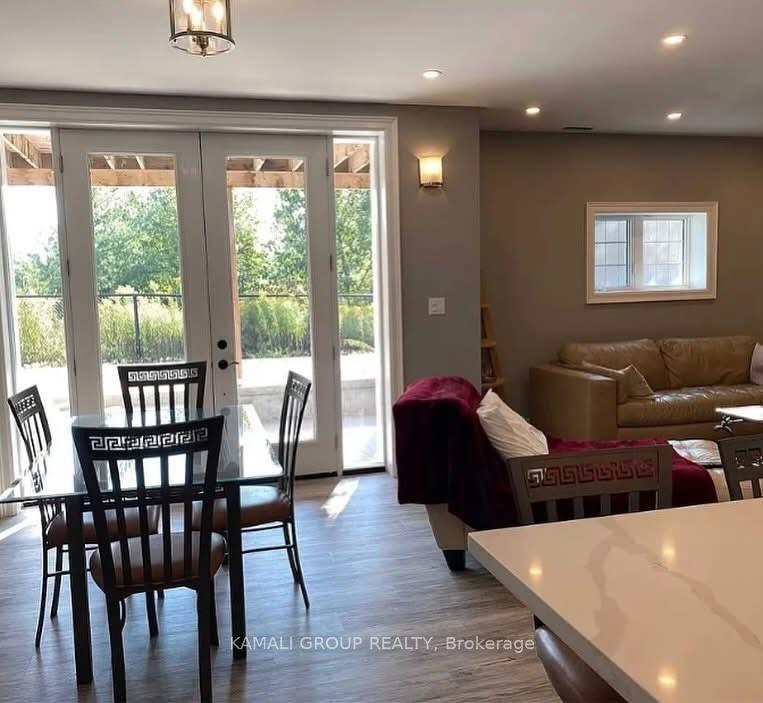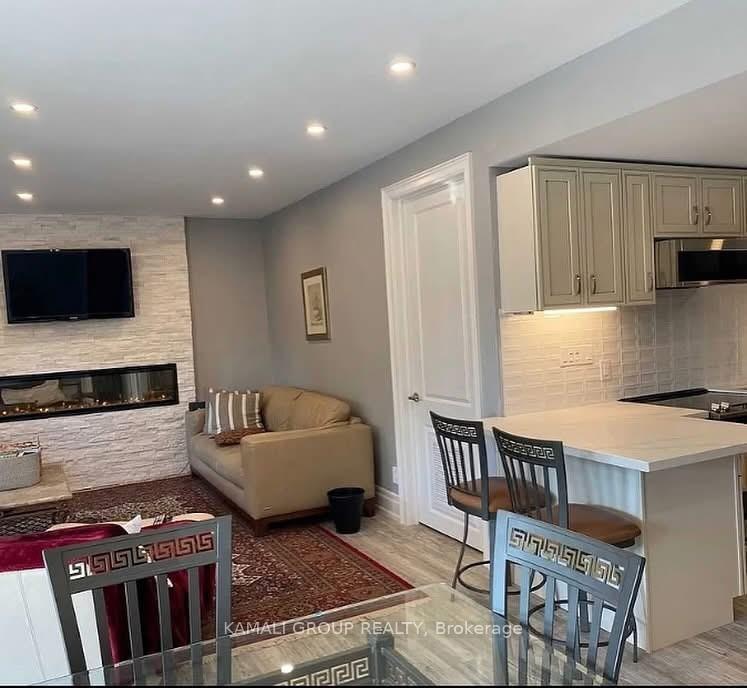
Menu
#Lower - 3130 Hines Drive, Oakville, ON L6M 0Z7



Login Required
Real estate boards require you to be signed in to access this property.
to see all the details .
2 bed
1 bath
0parking
sqft *
Leased
List Price:
$2,350
Leased Price:
$2,350
Ready to go see it?
Looking to sell your property?
Get A Free Home EvaluationListing History
Loading price history...
Description
Beautiful Above Ground Basement Apartment, Lots Of Light, 2 Ample Bedrooms, 1 Bathroom, Modern Stainless Steel Appliances, Electric Fireplace, Huge Dining And Living Area Space, In-Suite Laundry, Custom Double French Doors To The Back Patio, Street Parking With City Permit, 30% Of Utilities, Property Available Feb 15th, 2025.
Extras
Details
| Area | Halton |
| Family Room | No |
| Heat Type | Forced Air |
| A/C | Central Air |
| Garage | None |
| Neighbourhood | 1008 - GO Glenorchy |
| Heating Source | Gas |
| Sewers | Sewer |
| Laundry Level | "In-Suite Laundry" |
| Pool Features | None |
Rooms
| Room | Dimensions | Features |
|---|---|---|
| Bedroom 2 (Basement) | 3.44 X 4 m |
|
| Primary Bedroom (Basement) | 4.2 X 3.9 m |
|
| Dining Room (Basement) | 3.6 X 3.85 m |
|
| Kitchen (Basement) | 4.4 X 2.83 m |
|
| Living Room (Basement) | 4 X 3.85 m |
|
Broker: KAMALI GROUP REALTYMLS®#: W11962988
Population
Gender
male
female
50%
50%
Family Status
Marital Status
Age Distibution
Dominant Language
Immigration Status
Socio-Economic
Employment
Highest Level of Education
Households
Structural Details
Total # of Occupied Private Dwellings3404
Dominant Year BuiltNaN
Ownership
Owned
Rented
77%
23%
Age of Home (Years)
Structural Type