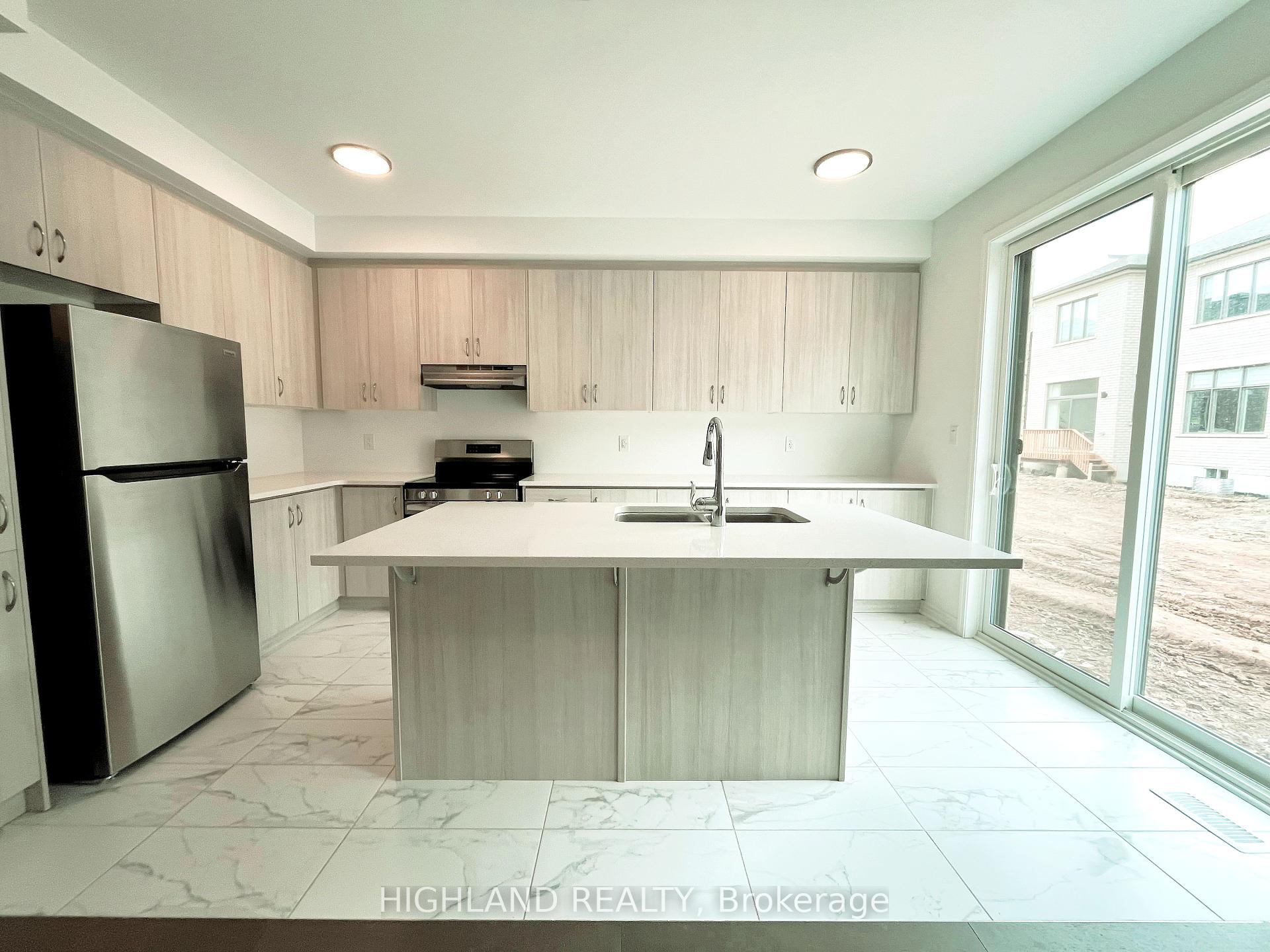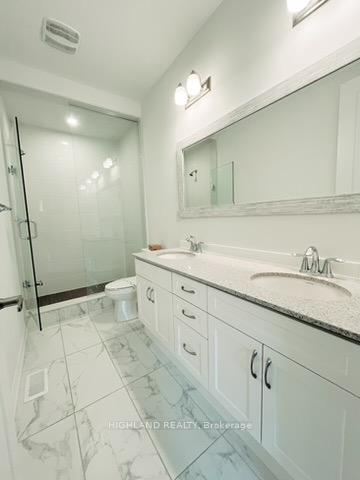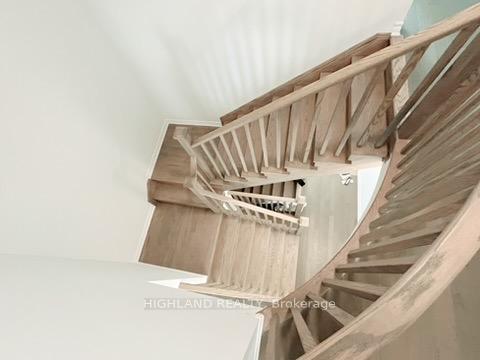
Menu
3132 John Mckay Boulevard, Oakville, ON L6H 8A7



Login Required
Create an account or to view all Images.
4 bed
3 bath
2parking
sqft *
NewJust Listed
List Price:
$3,850
Listed on Jun 2025
Ready to go see it?
Looking to sell your property?
Get A Free Home EvaluationListing History
Loading price history...
Description
Located in Oakvilles prestigious Joshua Creek community, welcome to this newly built two-story townhouse by Mattamy Homes offers approximately 1,867 sq. ft. of living space. Featuring 4 spacious bedrooms and 3 bathrooms, the home is designed with 9-foot ceilings and hardwood flooring throughout, creating a bright and elegant atmosphere.The open-concept main floor includes a modern kitchen with a large central island, a generous dining area, and a cozy great room with a fireplace. A walk-out from the kitchen leads directly to the backyard-perfect for entertaining. Second floor , the primary bedroom features a private 4-piece ensuite. Three additional bedrooms share a 5-piece main bathroom, and a laundry room provides practical functionality.This home offers quick access to Highways 403, 407, and the QEW, and is within walking distance to trails, parks, public transit, and a shopping plaza. The builder is set to complete the deck, backyard, and driveway by May. A new T&T Supermarket is also expected to open nearby next year, adding further convenience.
Extras
Details
| Area | Halton |
| Family Room | No |
| Heat Type | Heat Pump |
| A/C | Central Air |
| Garage | Built-In |
| Neighbourhood | 1010 - JM Joshua Meadows |
| Heating Source | Ground Source |
| Sewers | Sewer |
| Laundry Level | "Laundry Room" |
| Pool Features | None |
Rooms
| Room | Dimensions | Features |
|---|---|---|
| Bedroom 4 (Second) | 3.35 X 2.83 m |
|
| Bedroom 3 (Second) | 3.72 X 3.04 m |
|
| Bedroom 2 (Second) | 3.65 X 3.53 m |
|
| Primary Bedroom (Second) | 4.57 X 3.59 m |
|
| Kitchen (Ground) | 4.75 X 3.59 m |
|
| Dining Room (Ground) | 3.5 X 3.44 m |
|
| Great Room (Ground) | 3.5 X 3.44 m |
|
Broker: HIGHLAND REALTYMLS®#: W12200901
Population
Gender
male
female
50%
50%
Family Status
Marital Status
Age Distibution
Dominant Language
Immigration Status
Socio-Economic
Employment
Highest Level of Education
Households
Structural Details
Total # of Occupied Private Dwellings3404
Dominant Year BuiltNaN
Ownership
Owned
Rented
77%
23%
Age of Home (Years)
Structural Type