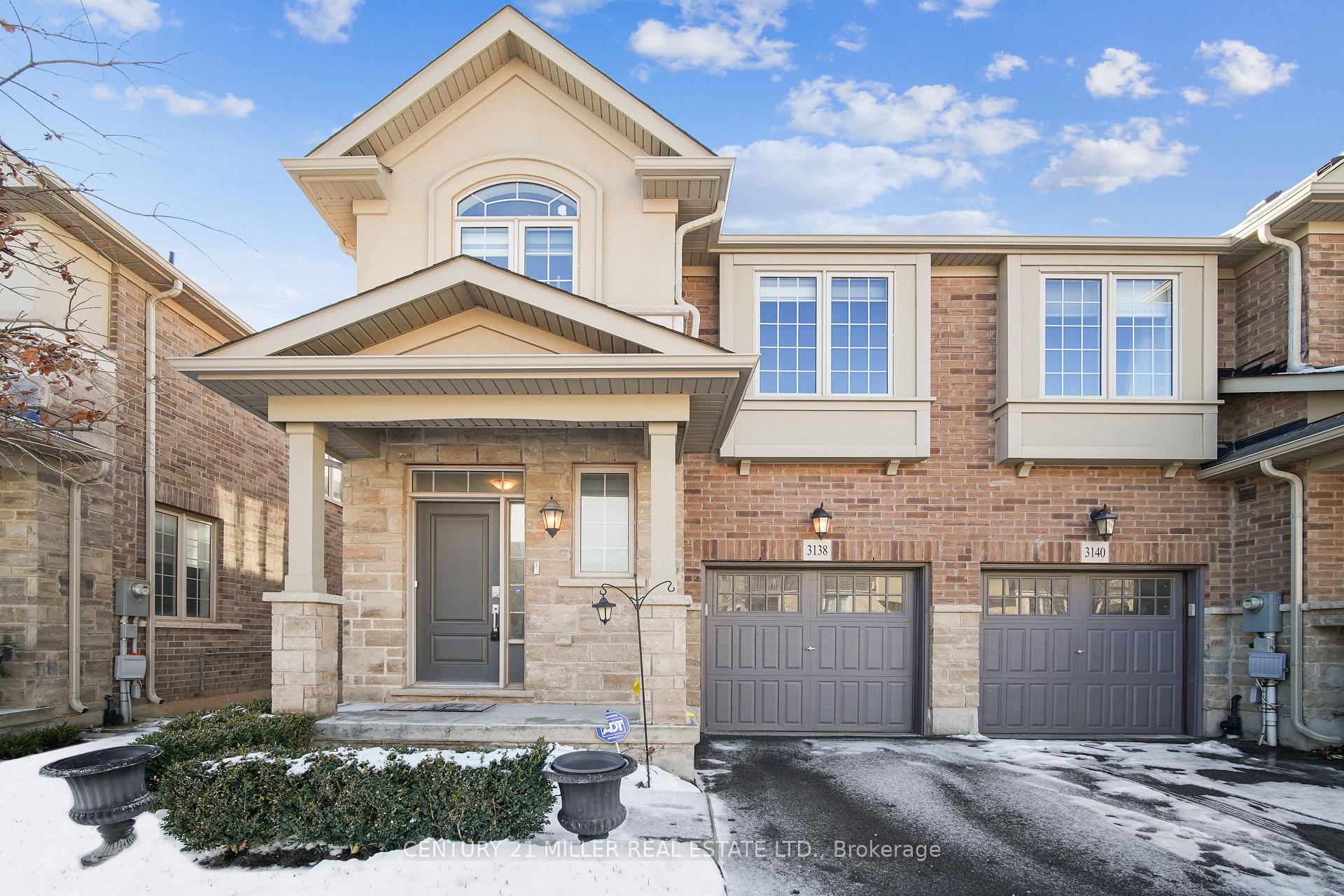
Menu
3138 Blackfriar Common, Oakville, ON L6H 0P8



Login Required
Real estate boards require you to create an account to view sold listing.
to see all the details .
3 bed
4 bath
2parking
sqft *
Sold
List Price:
$1,198,000
Sold Price:
$1,190,000
Sold in Apr 2025
Ready to go see it?
Looking to sell your property?
Get A Free Home EvaluationListing History
Loading price history...
Description
Welcome to this beautifully upgraded freehold townhome in the sought-after Joshua Meadows community, offering the perfect blend of modern elegance and natural serenity. Backing onto a scenic ravine and lush trails, this home provides a peaceful retreat while being just minutes from top amenities. Step inside to an open-concept design featuring 9 ceilings, crown moulding, and hardwood flooring throughout the main level. The formal dining room sets the stage for elegant gatherings, while the sunlit living room boasts a gas fireplace and sliding door access to your fully fenced backyard and deck. The modern white kitchen feature granite countertops, stainless steel appliances, a stylish backsplash, and an island with a breakfast bar. A beautiful oak staircase with a Berber runner and wrought iron spindles leads to the upper level, where you'll find three spacious bedrooms. The primary suite offers a walk-in closet and an upgraded 4-piece ensuite, while two additional bedrooms share an upgraded 4-piece main bath. Plus, enjoy the convenience of upper-level laundry. The fully finished walk-out basement adds valuable living space, complete with a bright rec room, pot lights, a 3-piece bath, and ample storageperfect for entertaining or a home office. Prime Location: Steps to parks and trails, and just minutes from major highways (QEW, 403, 407 & 401), the GO Train, top-ranked schools, Oakville Hospital, shopping, groceries, rec centers, and more!
Extras
Details
| Area | Halton |
| Family Room | No |
| Heat Type | Forced Air |
| A/C | Central Air |
| Garage | Attached |
| Neighbourhood | 1010 - JM Joshua Meadows |
| Fireplace | 1 |
| Heating Source | Gas |
| Sewers | Sewer |
| Laundry Level | |
| Pool Features | None |
Rooms
| Room | Dimensions | Features |
|---|---|---|
| Recreation (Basement) | 5.54 X 4.42 m | |
| Bedroom 3 (Second) | 2.84 X 3.63 m | |
| Bedroom 2 (Second) | 2.87 X 3.61 m | |
| Primary Bedroom (Second) | 4.27 X 4.37 m |
|
| Living Room (Main) | 5.84 X 3.25 m | |
| Kitchen (Main) | 3.17 X 2.57 m | |
| Dining Room (Main) | 2.69 X 3.4 m |
Broker: CENTURY 21 MILLER REAL ESTATE LTD.MLS®#: W12025480
Population
Gender
male
female
50%
50%
Family Status
Marital Status
Age Distibution
Dominant Language
Immigration Status
Socio-Economic
Employment
Highest Level of Education
Households
Structural Details
Total # of Occupied Private Dwellings3404
Dominant Year BuiltNaN
Ownership
Owned
Rented
77%
23%
Age of Home (Years)
Structural Type