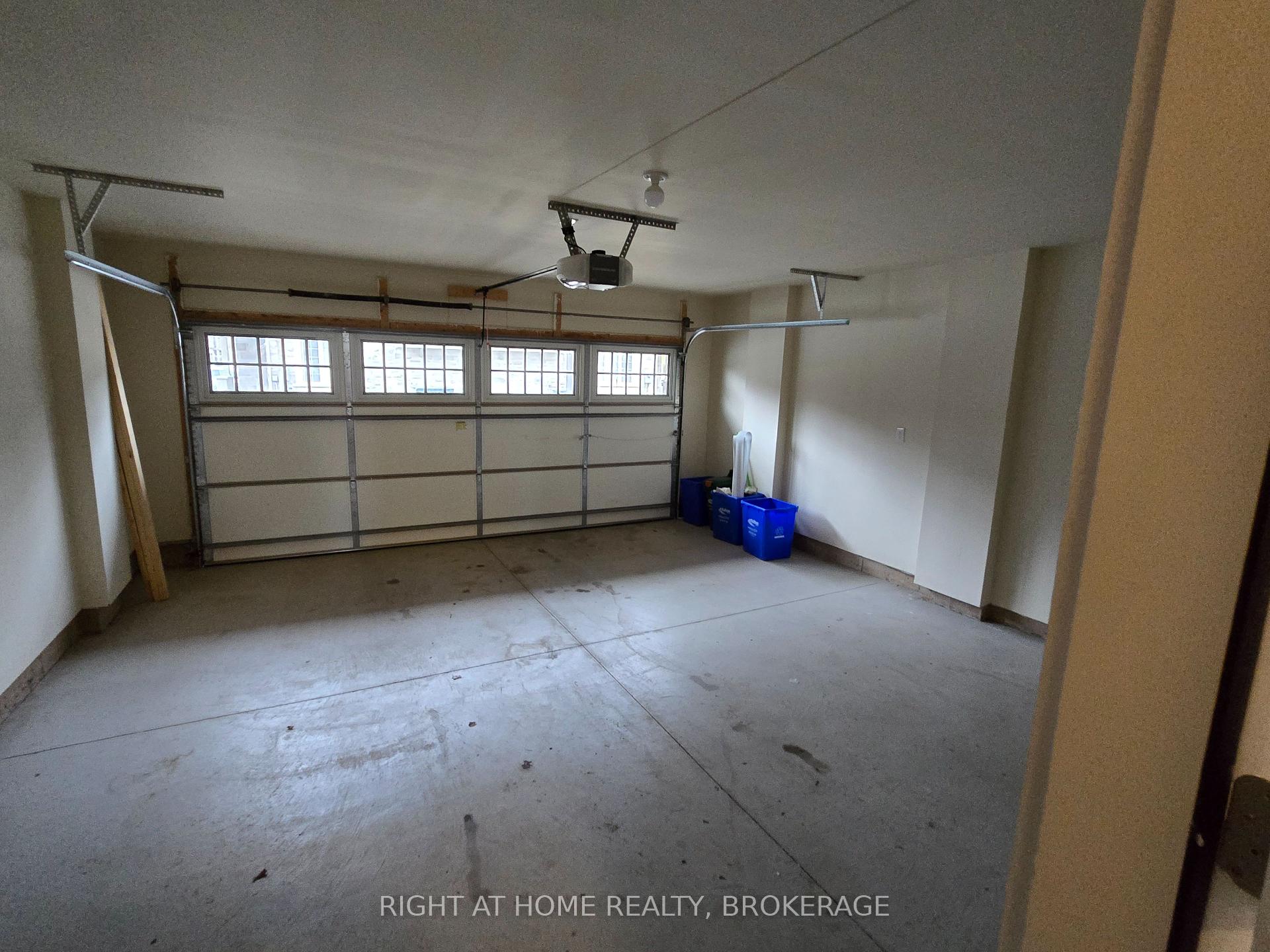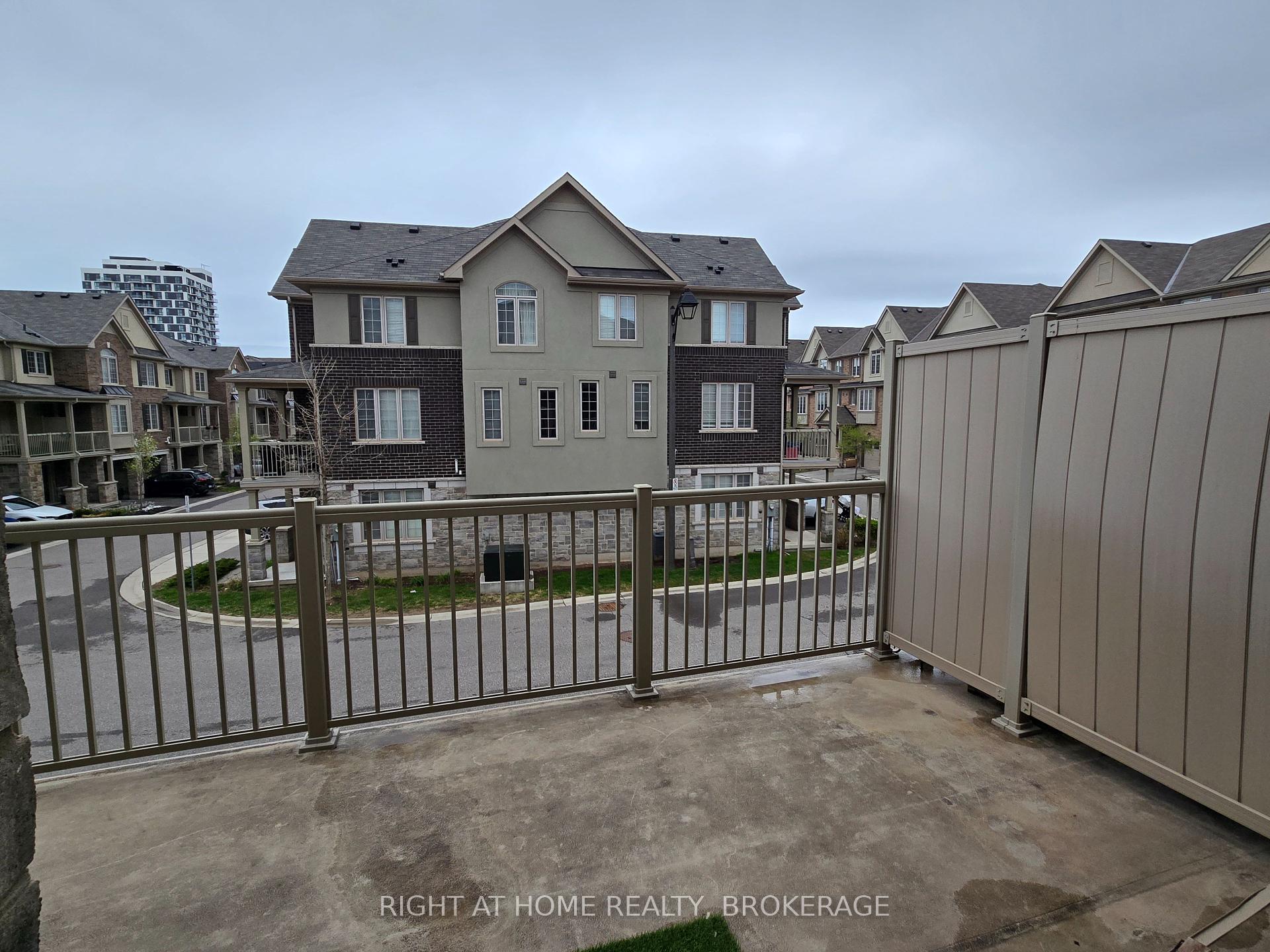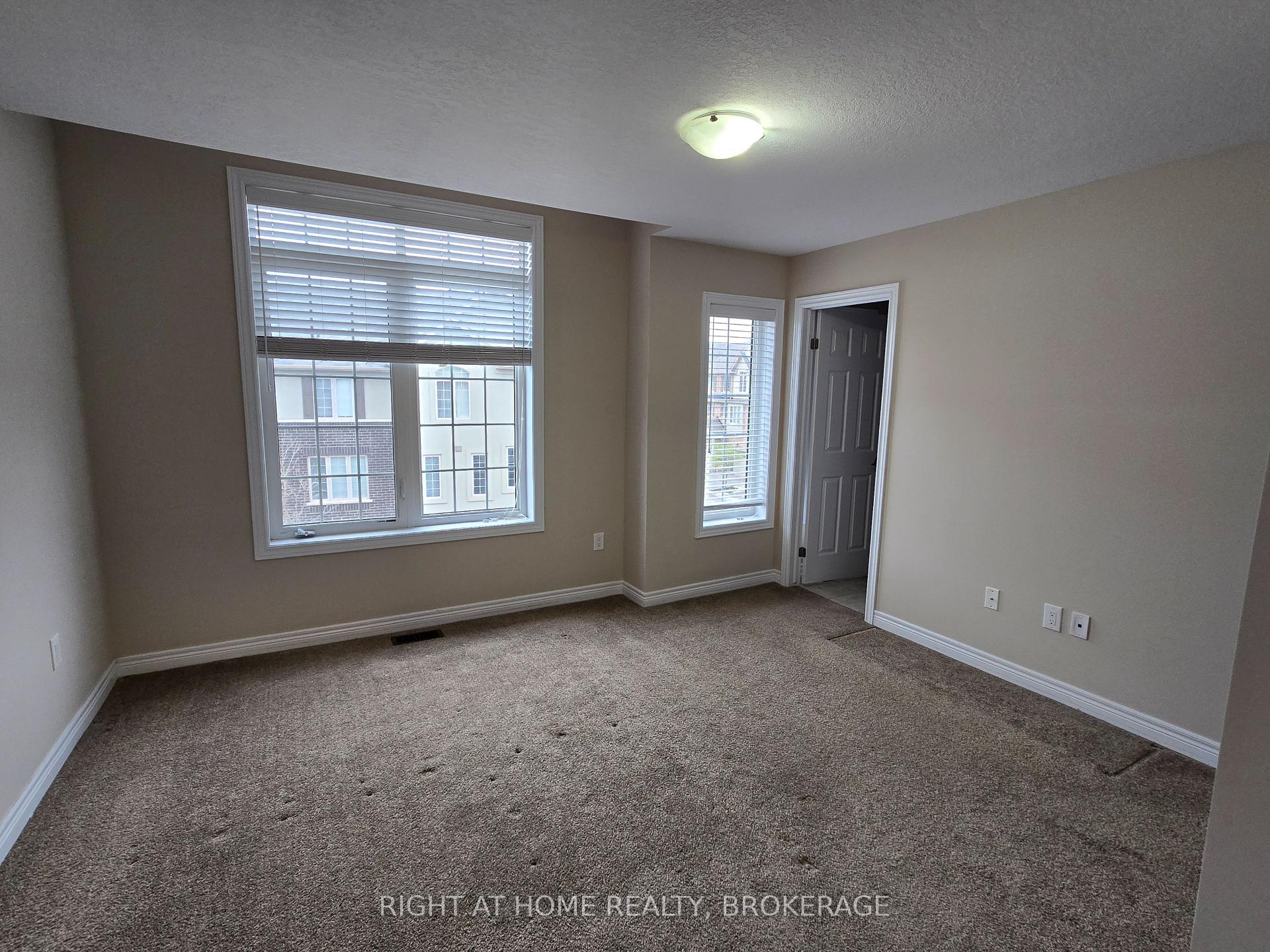
Menu



Login Required
Real estate boards require you to be signed in to access this property.
to see all the details .
4 bed
4 bath
2parking
sqft *
Terminated
List Price:
$3,900
Ready to go see it?
Looking to sell your property?
Get A Free Home EvaluationListing History
Loading price history...
Description
Fully Upgraded 4 Bedrooom/4 Washroom Townhome W/ A Double Car Garage In Prime Oakville Location! Over 1850 Sq Ft. Bright Open Concept Kitchen With Granite Countertop And Upgraded Cabinets. Laminate Flooring And Potlights On Main Living Floor, Oak Stairs, Large Walkout Deck, Bbq Gas Line. In-Law Suite (4th Bedroom) W/ A 3 Pc Ensuite On Ground Level. Unfinished basement for additional storage space. Minutes To Walmart, Superstore & Many Other Big Box Stores, Parks, Community Centres, Oakville Hospital.
Extras
Details
| Area | Halton |
| Family Room | Yes |
| Heat Type | Forced Air |
| A/C | Central Air |
| Garage | Attached |
| Neighbourhood | 1010 - JM Joshua Meadows |
| Heating | Yes |
| Heating Source | Gas |
| Sewers | Sewer |
| Laundry Level | "In Area" |
| Pool Features | None |
Rooms
| Room | Dimensions | Features |
|---|---|---|
| Bedroom 3 (Upper) | 2.81 X 3.04 m |
|
| Bedroom 2 (Upper) | 2.89 X 2.79 m |
|
| Primary Bedroom (Upper) | 4.36 X 3.81 m |
|
| Great Room (Main) | 6.09 X 4.59 m |
|
| Kitchen (Main) | 2.79 X 4.11 m |
|
| Dining Room (Main) | 3.14 X 5.28 m |
|
| Bedroom 4 (Ground) | 3.43 X 3.05 m |
|
Broker: RIGHT AT HOME REALTY, BROKERAGEMLS®#: W12126773
Population
Gender
male
female
50%
50%
Family Status
Marital Status
Age Distibution
Dominant Language
Immigration Status
Socio-Economic
Employment
Highest Level of Education
Households
Structural Details
Total # of Occupied Private Dwellings3404
Dominant Year BuiltNaN
Ownership
Owned
Rented
77%
23%
Age of Home (Years)
Structural Type