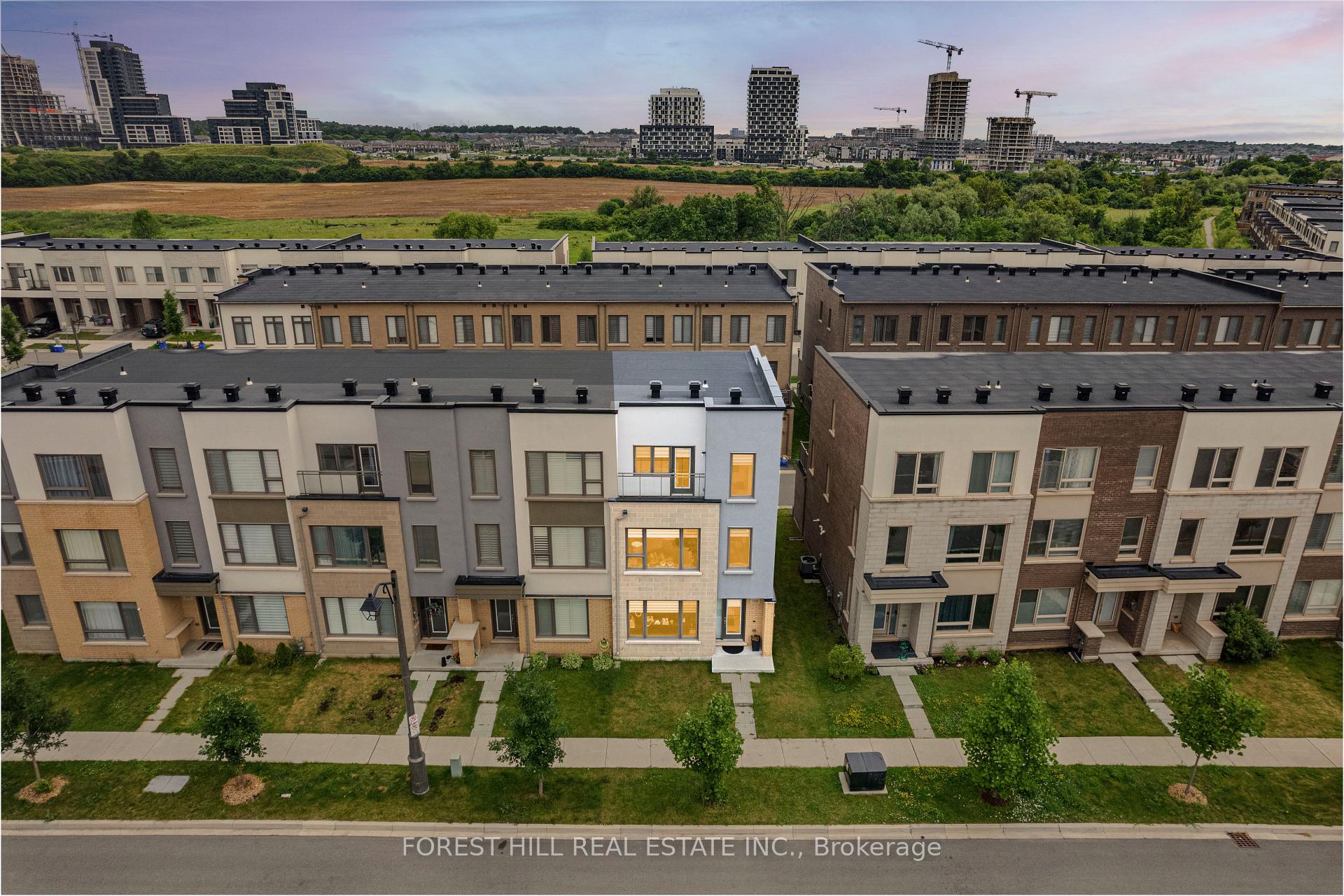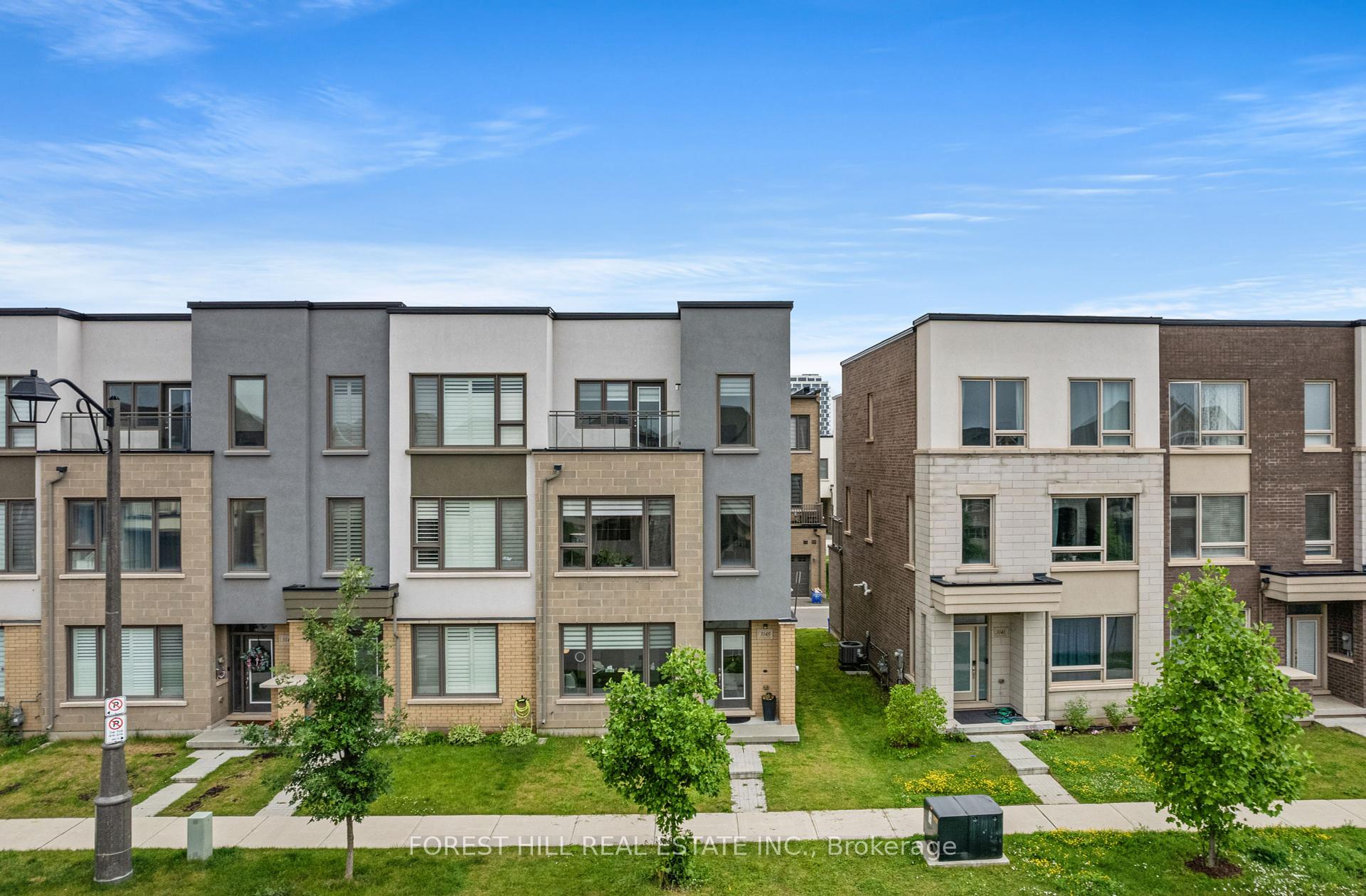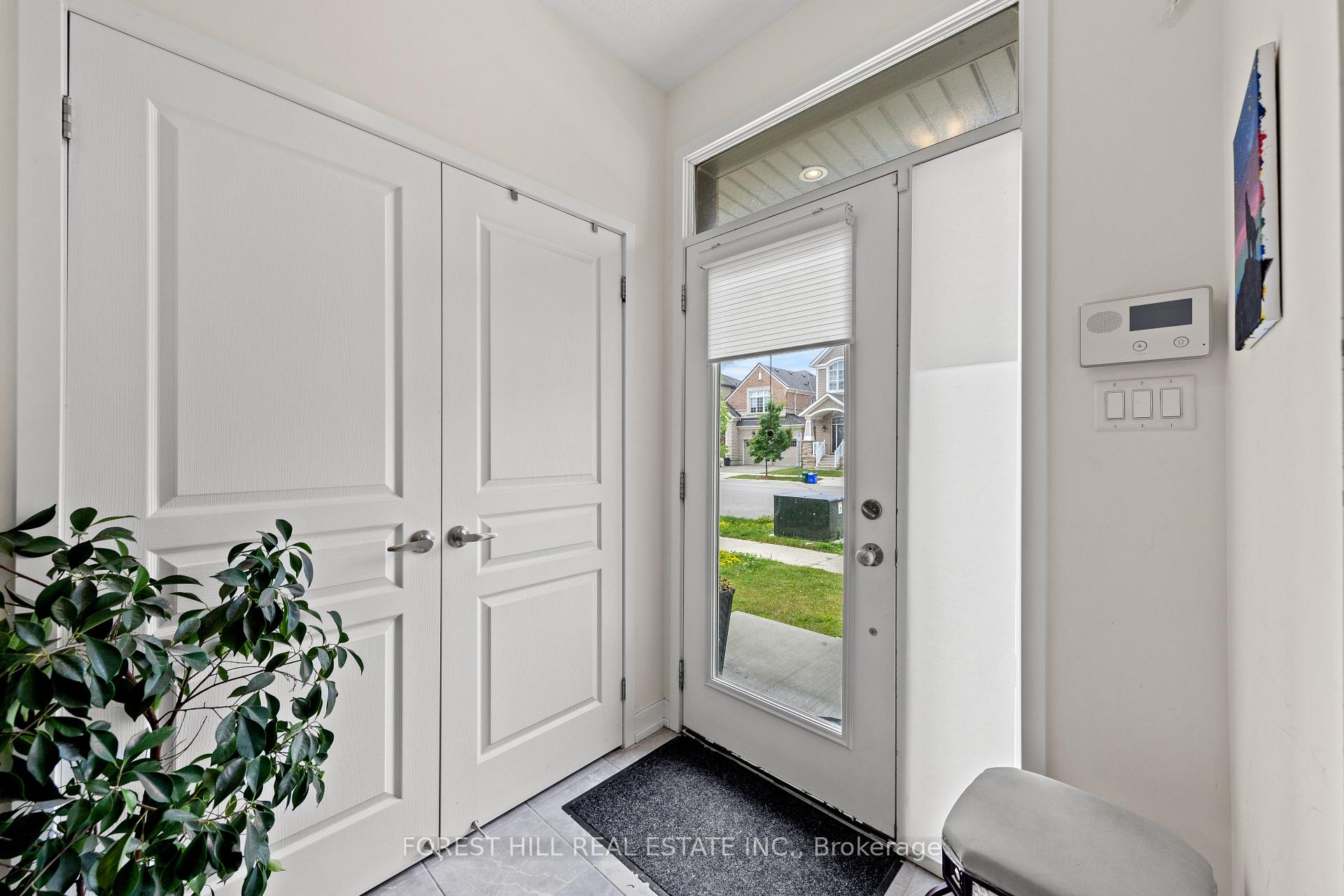
Menu
3145 Ernest Applebe Boulevard, Oakville, ON L6H 0N8



Login Required
Real estate boards require you to be signed in to access this property.
to see all the details .
4 bed
4 bath
2parking
sqft *
Terminated
List Price:
$1,250,000
Ready to go see it?
Looking to sell your property?
Get A Free Home EvaluationListing History
Loading price history...
Description
Rarely offered END Unit Townhome in prestigious community in Oakville. Walking distance to shops,school park and children playground. Functional floor plan featuring high ceiling, hardwood floor throughout, pot lights, large windows with lots of natural lights. Entertainer delight kitchen/dining with floor to ceiling custom cabinets, gas stove, built in microwave, 72" granite island/breakfast. Main floor Family Room can be converted to 4th bedroom with 4 pcs ensuite.
Extras
Details
| Area | Halton |
| Family Room | Yes |
| Heat Type | Forced Air |
| A/C | Central Air |
| Garage | Attached |
| UFFI | No |
| Neighbourhood | 1008 - GO Glenorchy |
| Heating Source | Gas |
| Sewers | Sewer |
| Laundry Level | |
| Pool Features | None |
Rooms
| Room | Dimensions | Features |
|---|---|---|
| Bathroom (Third) | 0 X 0 m | |
| Bedroom 3 (Third) | 2.74 X 2.77 m |
|
| Bedroom 2 (Third) | 2.77 X 2.77 m |
|
| Primary Bedroom (Third) | 3.44 X 3.84 m |
|
| Dining Room (Second) | 3.29 X 5.54 m |
|
| Kitchen (Second) | 2.62 X 5.12 m |
|
| Great Room (Second) | 10.7 X 8.5 m | |
| Laundry (Main) | 0 X 0 m |
|
| Bathroom (Main) | 0 X 0 m |
|
| Family Room (Main) | 3.35 X 3.9 m |
Broker: FOREST HILL REAL ESTATE INC.MLS®#: W8484256
Population
Gender
male
female
50%
50%
Family Status
Marital Status
Age Distibution
Dominant Language
Immigration Status
Socio-Economic
Employment
Highest Level of Education
Households
Structural Details
Total # of Occupied Private Dwellings3404
Dominant Year BuiltNaN
Ownership
Owned
Rented
77%
23%
Age of Home (Years)
Structural Type