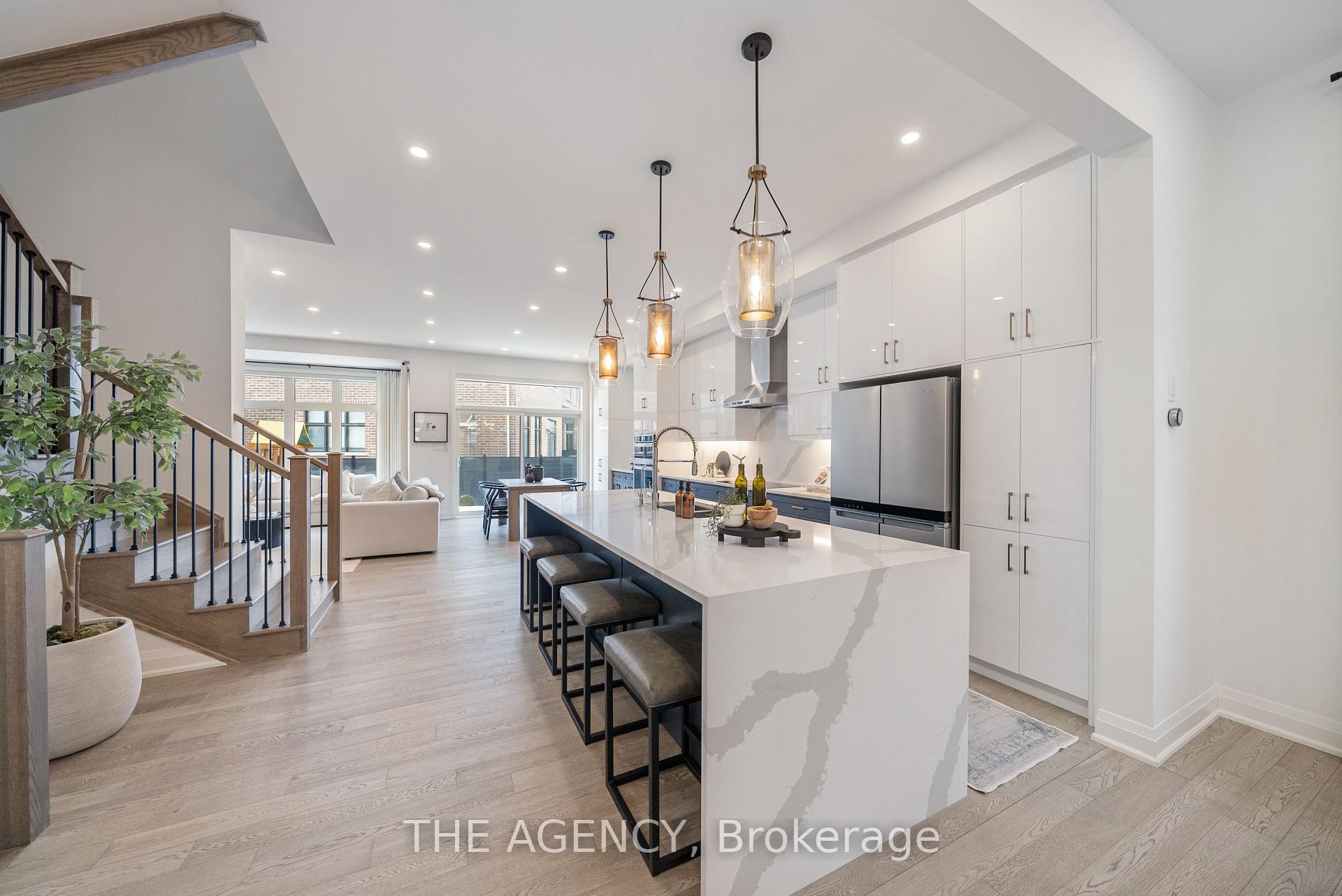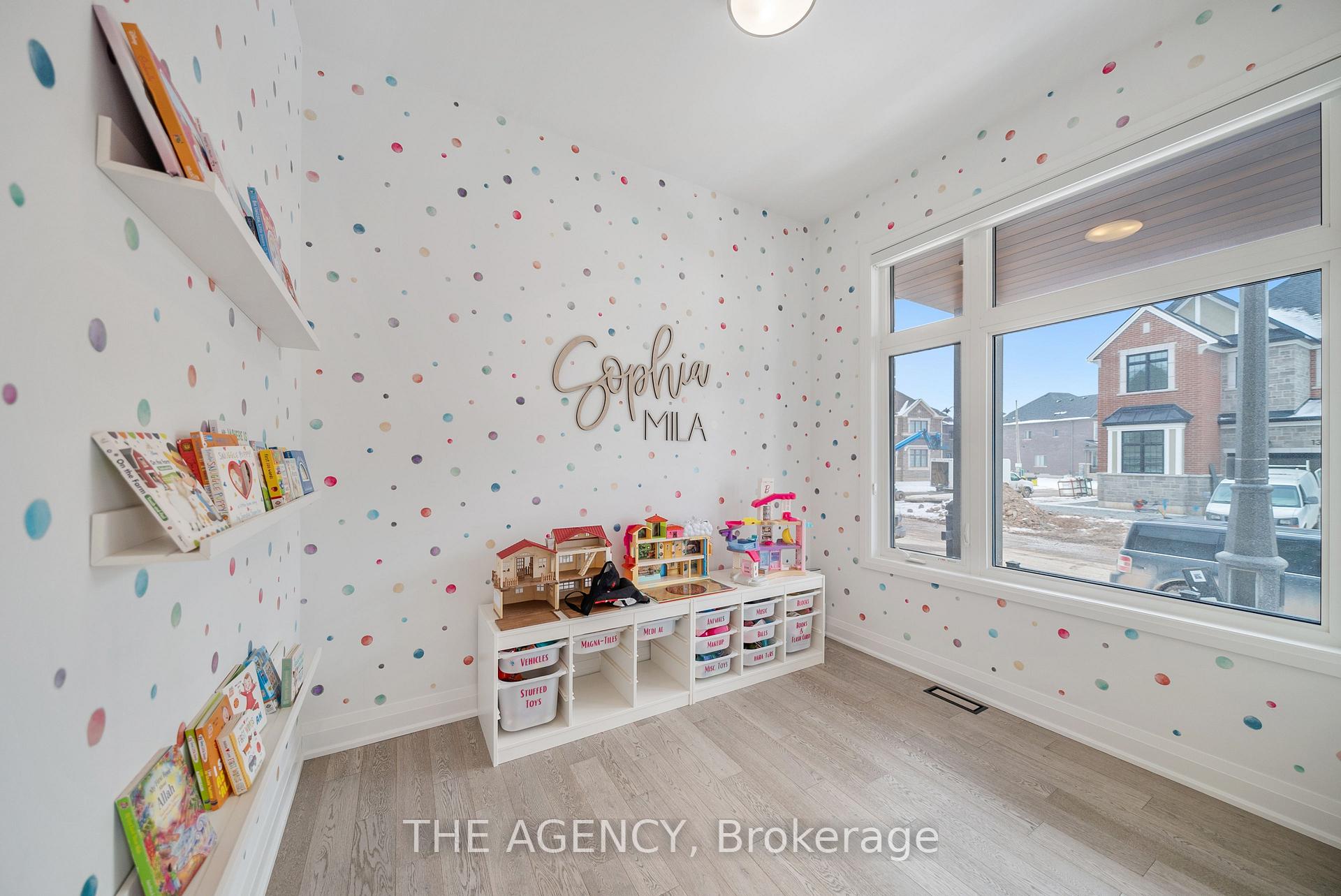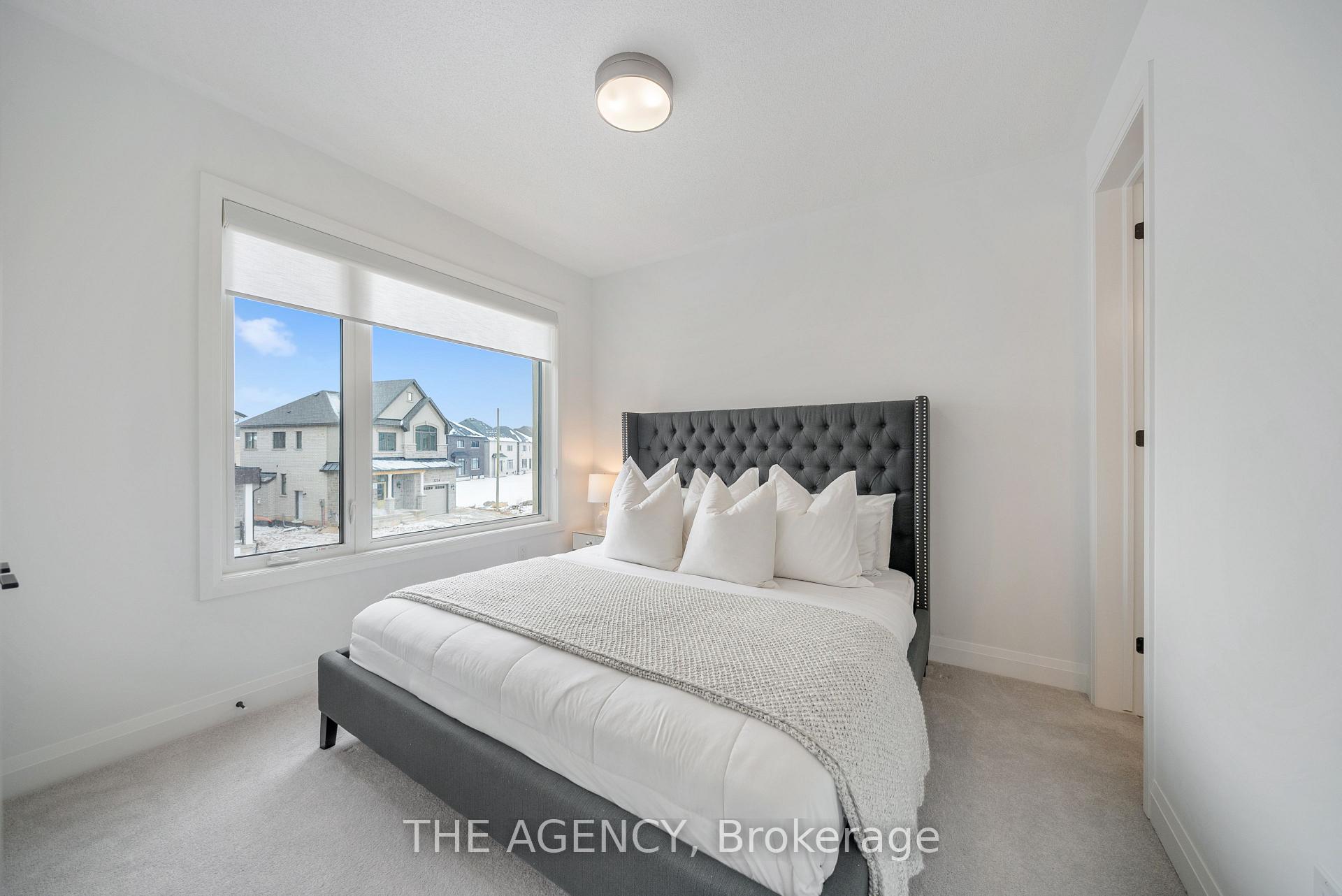
Menu
3149 William Cutmore Boulevard, Oakville, ON L6H 7G1



Login Required
Real estate boards require you to create an account to view sold listing.
to see all the details .
5 bed
4 bath
2parking
sqft *
Sold
List Price:
$1,949,900
Sold Price:
$1,870,000
Sold in Mar 2025
Ready to go see it?
Looking to sell your property?
Get A Free Home EvaluationListing History
Loading price history...
Description
Welcome to 3149 William Cutmore Blvd, a beautifully upgraded 4-bedroom, 4-bathroom home in one of Oakvilles most desirable neighborhoods. Boasting 2,750 sq. ft. above ground and over 3,200 sq. ft. with the partially finished basement, this home features over $150,000 in custom, post-build upgrades meticulously chosen for elevated style and quality.The bright and stylish interior offers pot lights, upgraded light fixtures, and custom-built closets in the living room, his & her closets, and laundry room, along with a fully renovated powder room. A reverse osmosis water system ensures high-quality water throughout the home, while the landscaped backyard with a play structure creates the perfect outdoor retreat.Designed for modern comfort and efficiency, this home is equipped with a Tesla EV charger, Google Nest security cameras, a Nest thermostat, automated blinds, and full smart home automation. The partially finished basement provides additional living space and an extra bedroom.Located in a family-friendly Oakville community, this home is just minutes from top-rated schools, major highways, parks, and all essential amenities!
Extras
Details
| Area | Halton |
| Family Room | Yes |
| Heat Type | Forced Air |
| A/C | Central Air |
| Garage | Detached |
| Neighbourhood | 1010 - JM Joshua Meadows |
| Heating | Yes |
| Heating Source | Gas |
| Sewers | Sewer |
| Laundry Level | |
| Pool Features | None |
Rooms
| Room | Dimensions | Features |
|---|---|---|
| Bedroom 4 (Second) | 2.86 X 3.35 m |
|
| Bedroom 3 (Second) | 4.75 X 3.59 m |
|
| Bedroom 2 (Second) | 3.04 X 3.08 m |
|
| Primary Bedroom (Second) | 4.87 X 4.32 m |
|
| Great Room (Main) | 7.92 X 5.48 m |
|
| Kitchen (Main) | 3.99 X 4.75 m |
|
| Dining Room (Main) | 4.26 X 3.65 m |
|
| Den (Main) | 2.43 X 3.04 m |
|
Broker: THE AGENCYMLS®#: W11965454
Population
Gender
male
female
50%
50%
Family Status
Marital Status
Age Distibution
Dominant Language
Immigration Status
Socio-Economic
Employment
Highest Level of Education
Households
Structural Details
Total # of Occupied Private Dwellings3404
Dominant Year BuiltNaN
Ownership
Owned
Rented
77%
23%
Age of Home (Years)
Structural Type