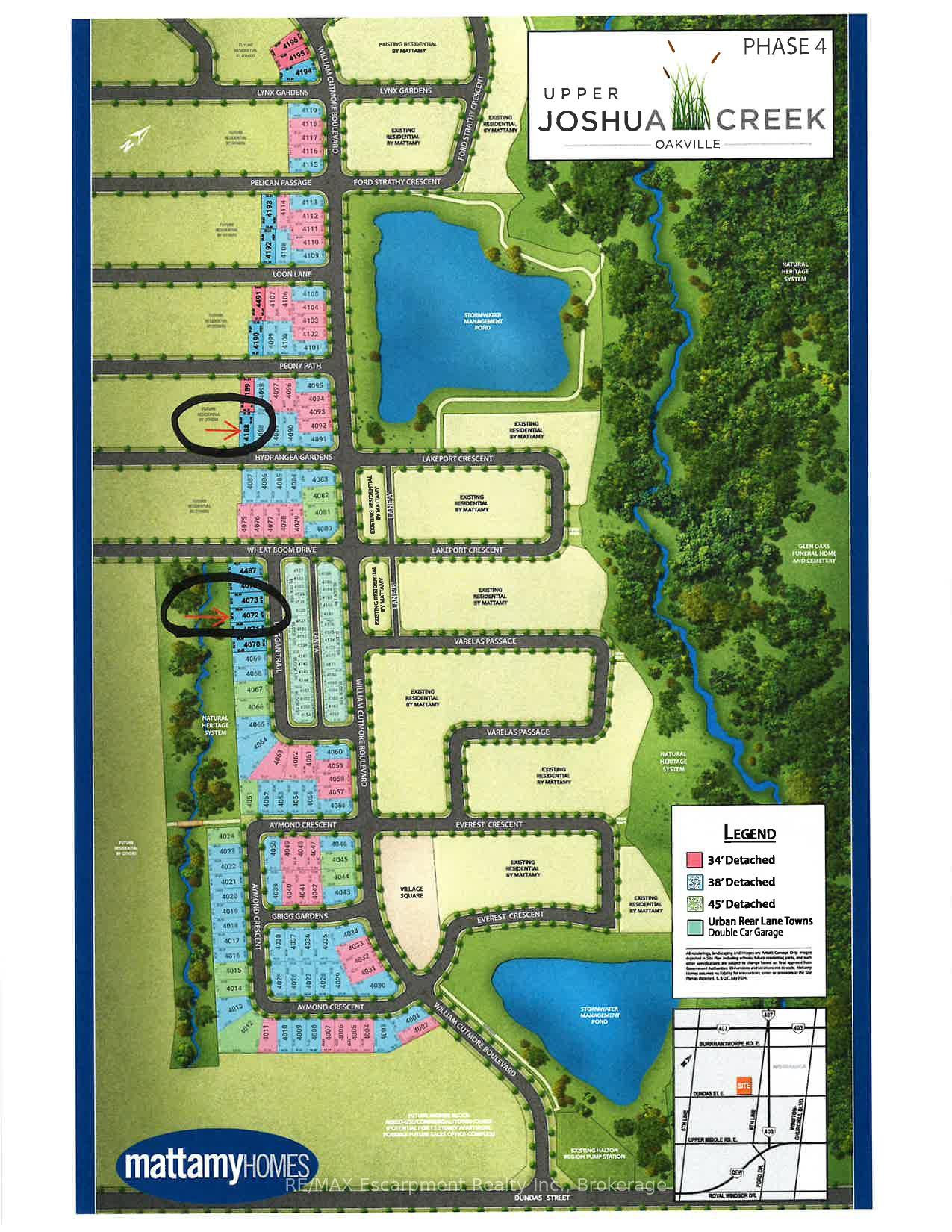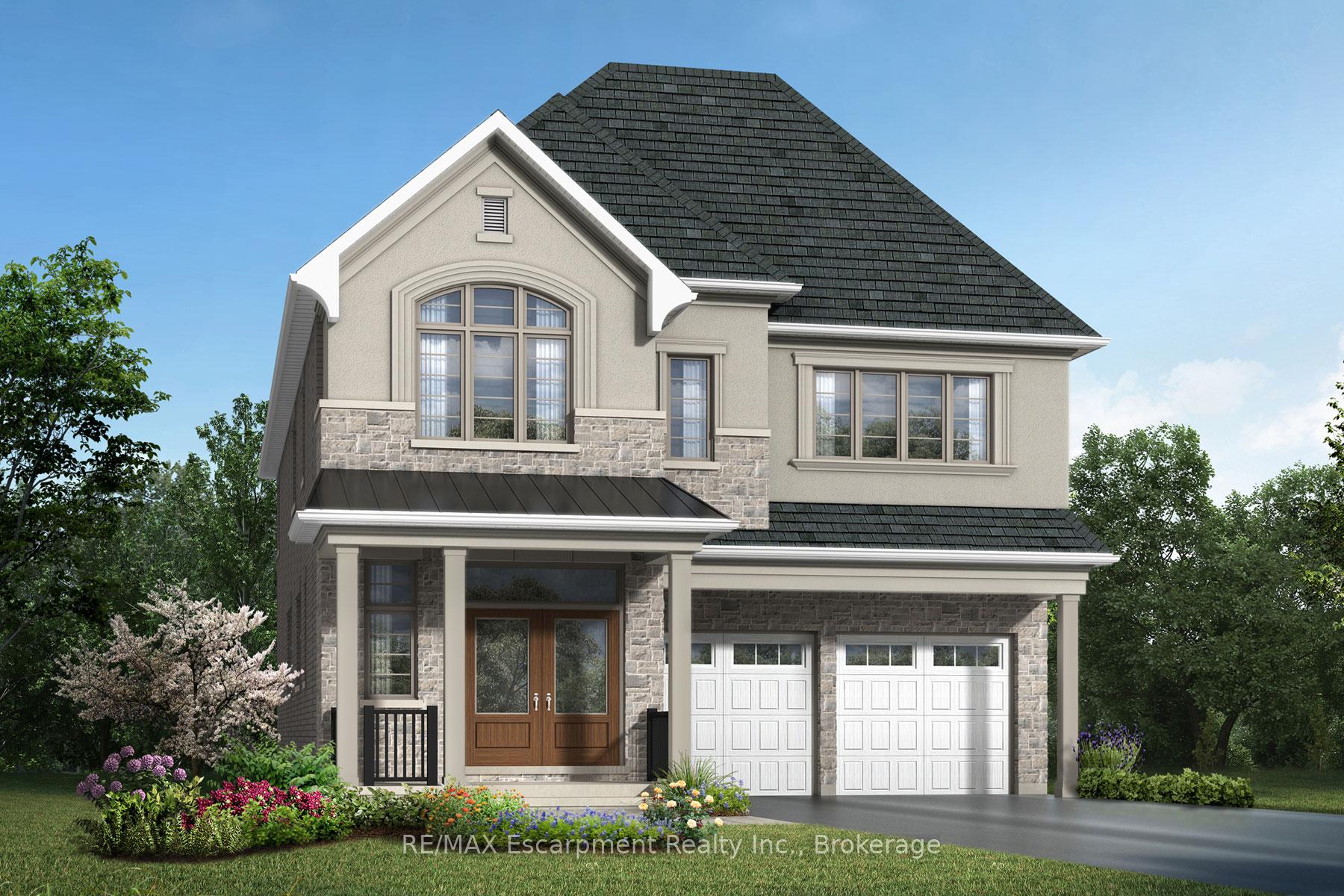
Menu


Login Required
Real estate boards require you to create an account to view sold listing.
to see all the details .
4 bed
3 bath
4parking
sqft *
Sold
List Price:
$1,986,990
Sold Price:
$1,976,990
Sold in Feb 2025
Ready to go see it?
Looking to sell your property?
Get A Free Home EvaluationListing History
Loading price history...
Description
Welcome to The Thorncliffe Model, French Chateau elevation by Mattamy Homes, an exquisite residence backing Ravine. This home offers 3,039 SF, 10' ceilings on the main level and 9' ceilings on the upper level with 4 bedrooms and 4 bathrooms which includes an ensuite for Bedroom 2 and a shared bath from Bedroom 3 and 4, making it perfect for growing families. Hardwood floors throughout, complemented by stunning oak stairs, Quartz countertops in all bathrooms and the kitchen, and upgraded faucet package for a touch of sophistication. The unfinished basement is a blank canvas, ready to be transformed into the entertainment space or home gym of your dreams. This home is a harmonious blend of style, comfort, and thoughtful craftsmanship. Property currently under construction and not available for showings. Available for early closing February 20, 2025.
Extras
Details
| Area | Halton |
| Family Room | No |
| Heat Type | Forced Air |
| A/C | Central Air |
| Garage | Attached |
| Neighbourhood | 1010 - JM Joshua Meadows |
| Fireplace | 1 |
| Heating Source | Gas |
| Sewers | Sewer |
| Laundry Level | |
| Pool Features | None |
Rooms
| Room | Dimensions | Features |
|---|---|---|
| Bedroom 4 (Second) | 3.35 X 3.65 m | |
| Bedroom 3 (Second) | 3.08 X 3.81 m | |
| Bedroom 2 (Second) | 4.05 X 4.02 m | |
| Primary Bedroom (Second) | 4.87 X 4.87 m | |
| Office (Main) | 3.23 X 3.35 m | |
| Breakfast (Main) | 3.68 X 3.35 m | |
| Kitchen (Main) | 4.35 X 3.13 m | |
| Dining Room (Main) | 4.35 X 3.71 m | |
| Great Room (Main) | 4.63 X 4.6 m |
Broker: RE/MAX Escarpment Realty Inc., BrokerageMLS®#: W11939373
Population
Gender
male
female
50%
50%
Family Status
Marital Status
Age Distibution
Dominant Language
Immigration Status
Socio-Economic
Employment
Highest Level of Education
Households
Structural Details
Total # of Occupied Private Dwellings3404
Dominant Year BuiltNaN
Ownership
Owned
Rented
77%
23%
Age of Home (Years)
Structural Type