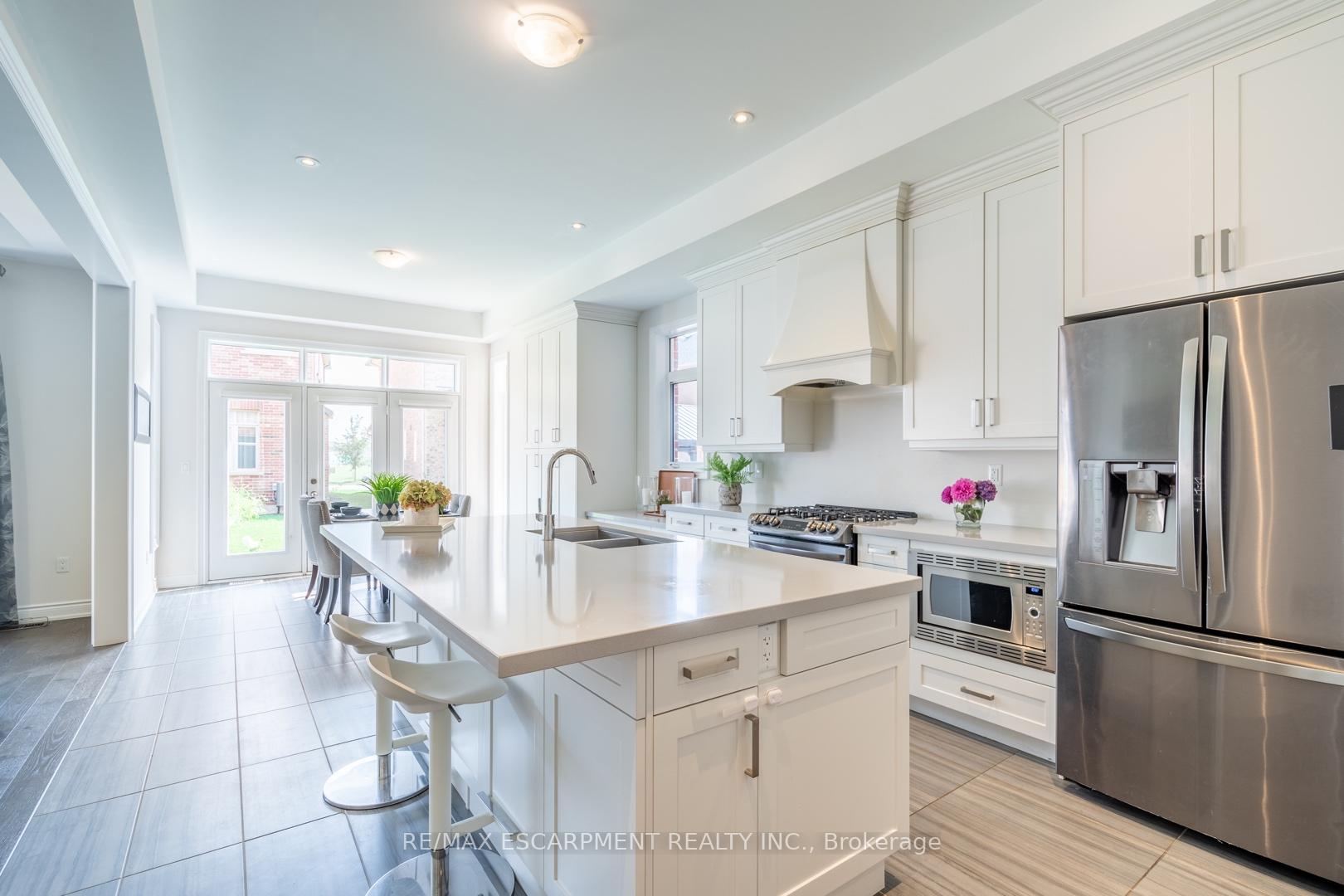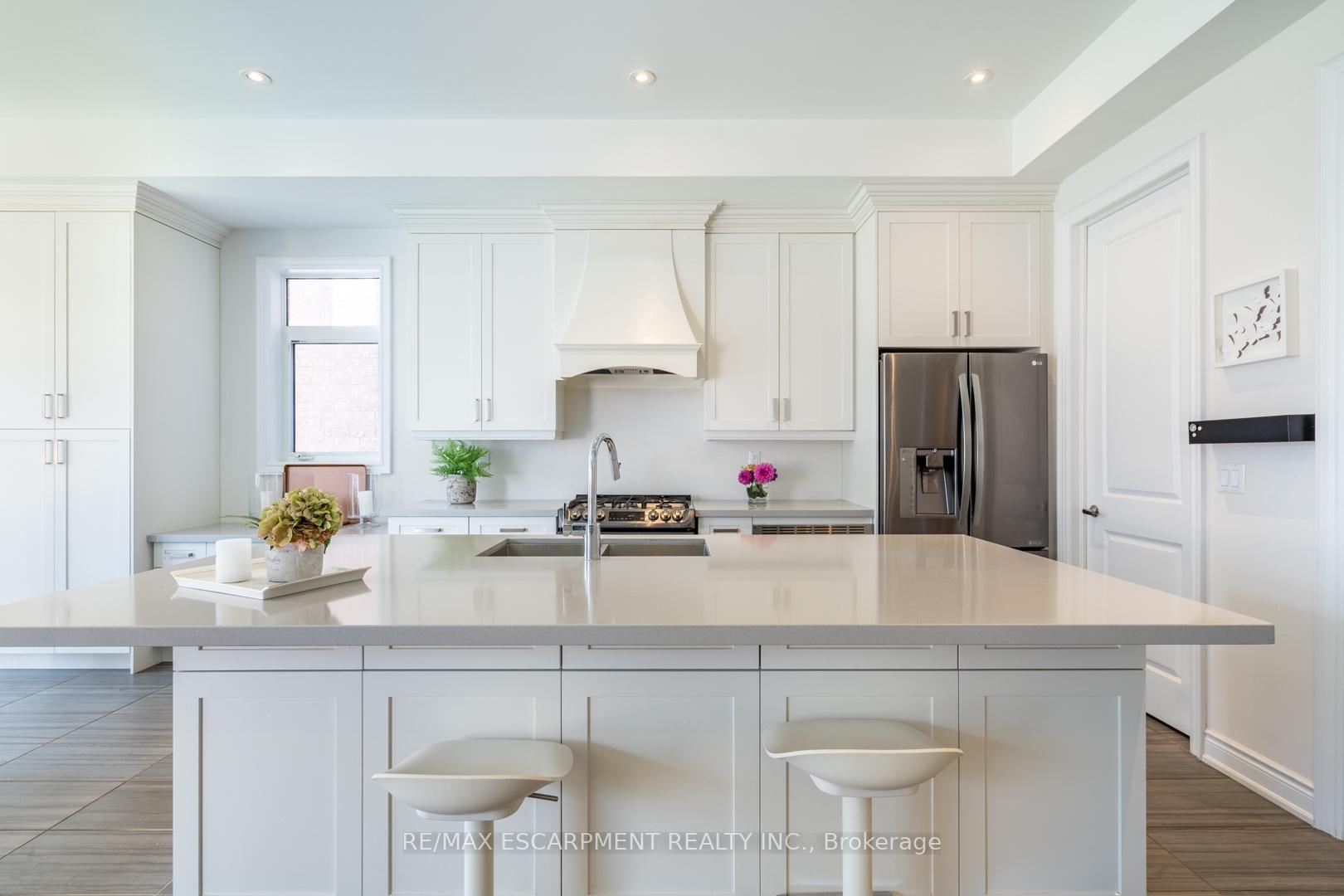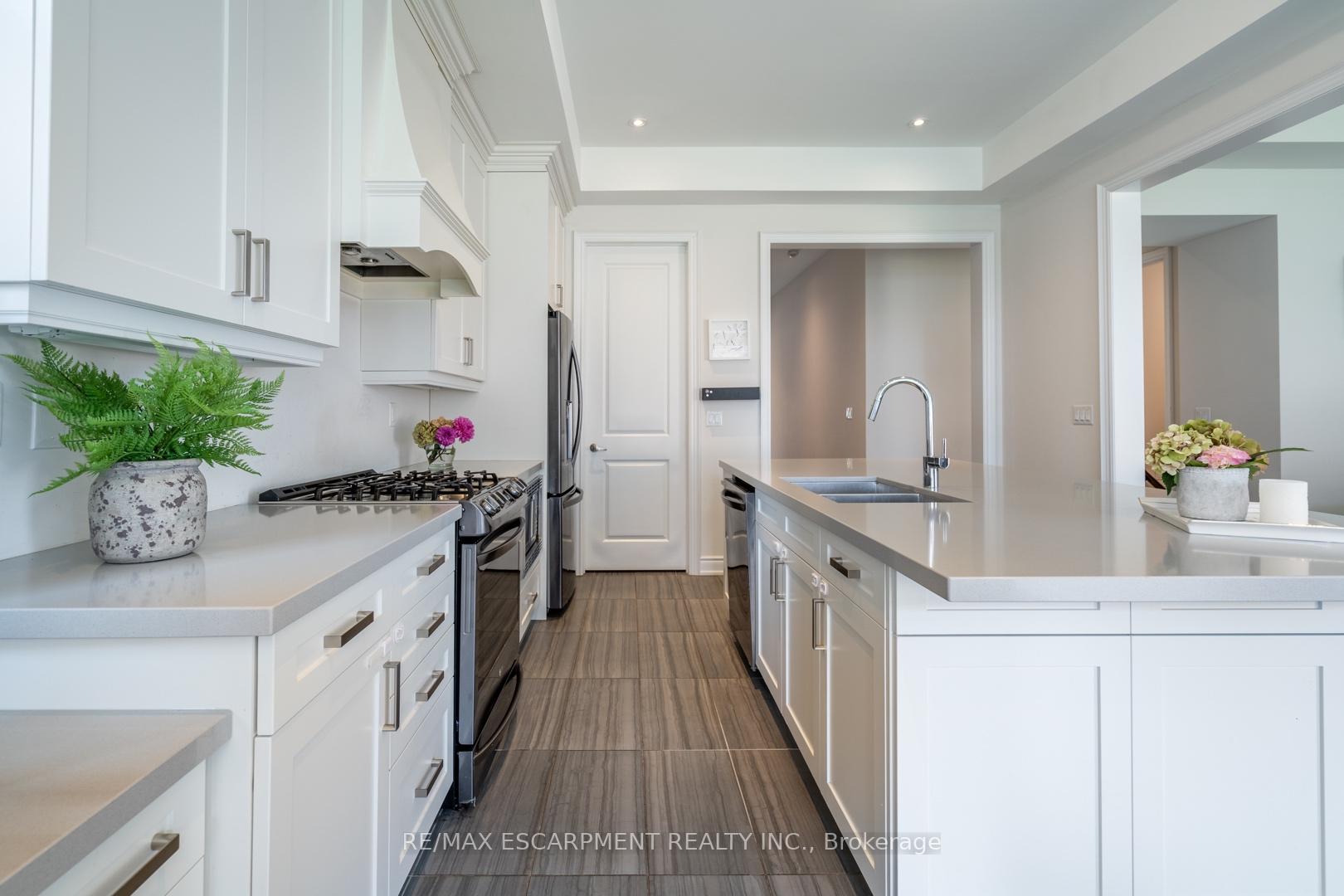
Menu
3173 Millicent Avenue, Oakville, ON L6H 0V2



Login Required
Real estate boards require you to be signed in to access this property.
to see all the details .
4 bed
4 bath
4parking
sqft *
Terminated
List Price:
$1,878,000
Ready to go see it?
Looking to sell your property?
Get A Free Home EvaluationListing History
Loading price history...
Description
Beautiful Fernbrook built home in newer subdivision close to everything you need! Gorgeous stone block facade with arched dormers give this detached home a look of prestige. Inside you’ll love the bright, open concept main floor with 10’ ceilings and neutral tones. Elegant white kitchen features stainless appliances including a gas stove, built-in microwave and a large island overlooking the great room. Notice the walk-in pantry and homework-station woven into the seamless design. Great room with large windows and rich engineered hardwood. Mud room has plenty of storage including a walk-in closet! Upstairs with 9’ ceilings, engineered floors throughout, and laundry! Primary suite has his & hers walk-in closets and a chic 5-piece ensuite. Two front bedrooms share a Jack & Jill bathroom and a 4th bedroom is across the hall from the 4-piece guest bath. Unfinished basement with 9’ ceilings and awaits your vision. RSA.
Extras
Details
| Area | Halton |
| Family Room | Yes |
| Heat Type | Forced Air |
| A/C | Central Air |
| Garage | Attached |
| Neighbourhood | 1008 - GO Glenorchy |
| Heating Source | Gas |
| Sewers | Sewer |
| Laundry Level | |
| Pool Features | None |
Rooms
| Room | Dimensions | Features |
|---|---|---|
| Bathroom (Second) | 0 X 0 m |
|
| Bathroom (Second) | 0 X 0 m |
|
| Bedroom (Second) | 4.49 X 3.45 m | |
| Bedroom (Second) | 3.96 X 3.35 m | |
| Bedroom (Second) | 3.96 X 3.65 m | |
| Bathroom (Second) | 0 X 0 m |
|
| Primary Bedroom (Second) | 5.49 X 4.12 m | |
| Bathroom (Main) | 0 X 0 m |
|
| Mud Room (Main) | 0 X 0 m | |
| Kitchen (Main) | 4.11 X 3.65 m | |
| Great Room (Main) | 6.09 X 5.03 m | |
| Dining Room (Main) | 4.27 X 4.11 m |
Broker: RE/MAX ESCARPMENT REALTY INC.MLS®#: W7037068
Population
Gender
male
female
50%
50%
Family Status
Marital Status
Age Distibution
Dominant Language
Immigration Status
Socio-Economic
Employment
Highest Level of Education
Households
Structural Details
Total # of Occupied Private Dwellings3404
Dominant Year BuiltNaN
Ownership
Owned
Rented
77%
23%
Age of Home (Years)
Structural Type