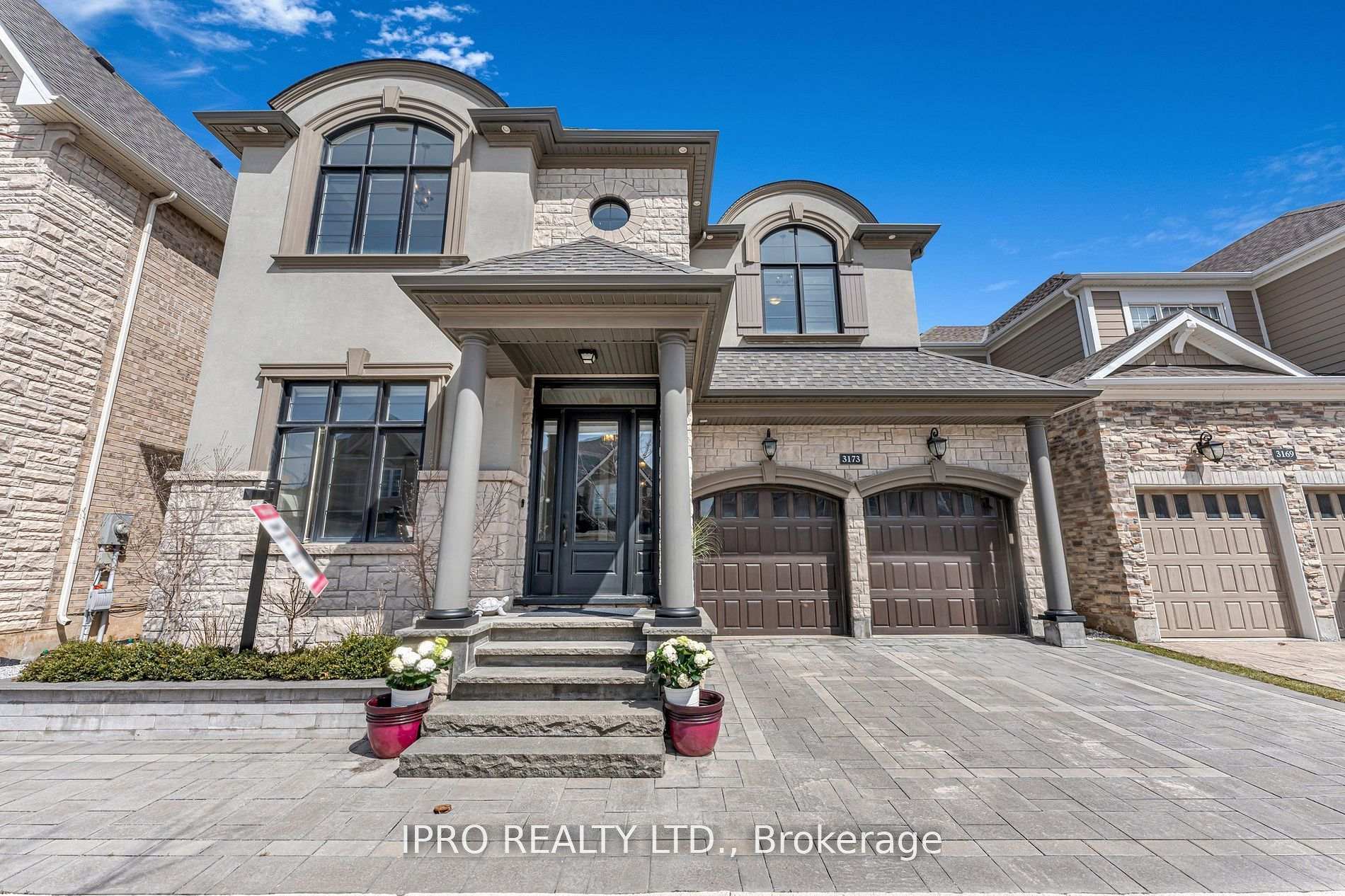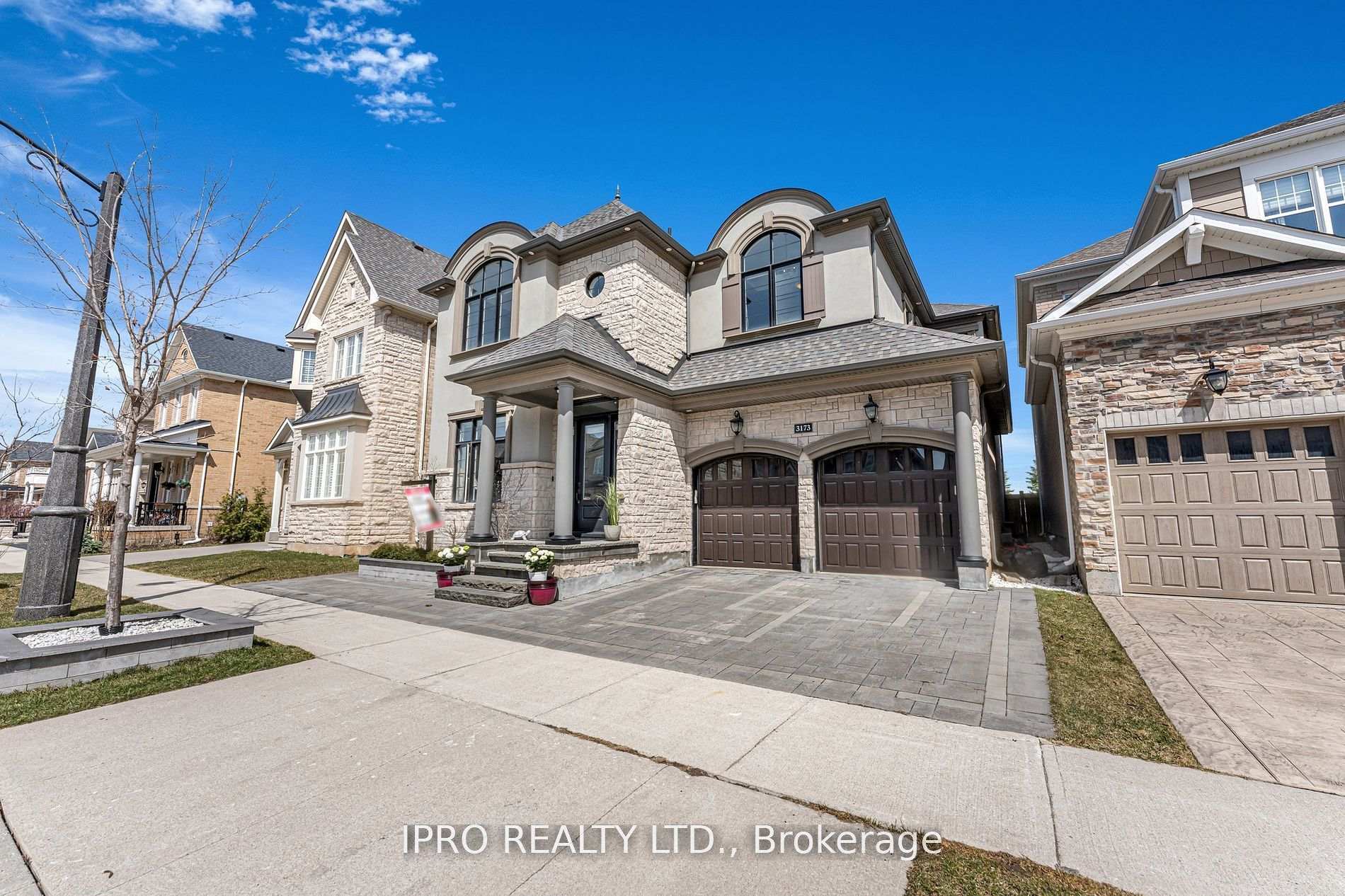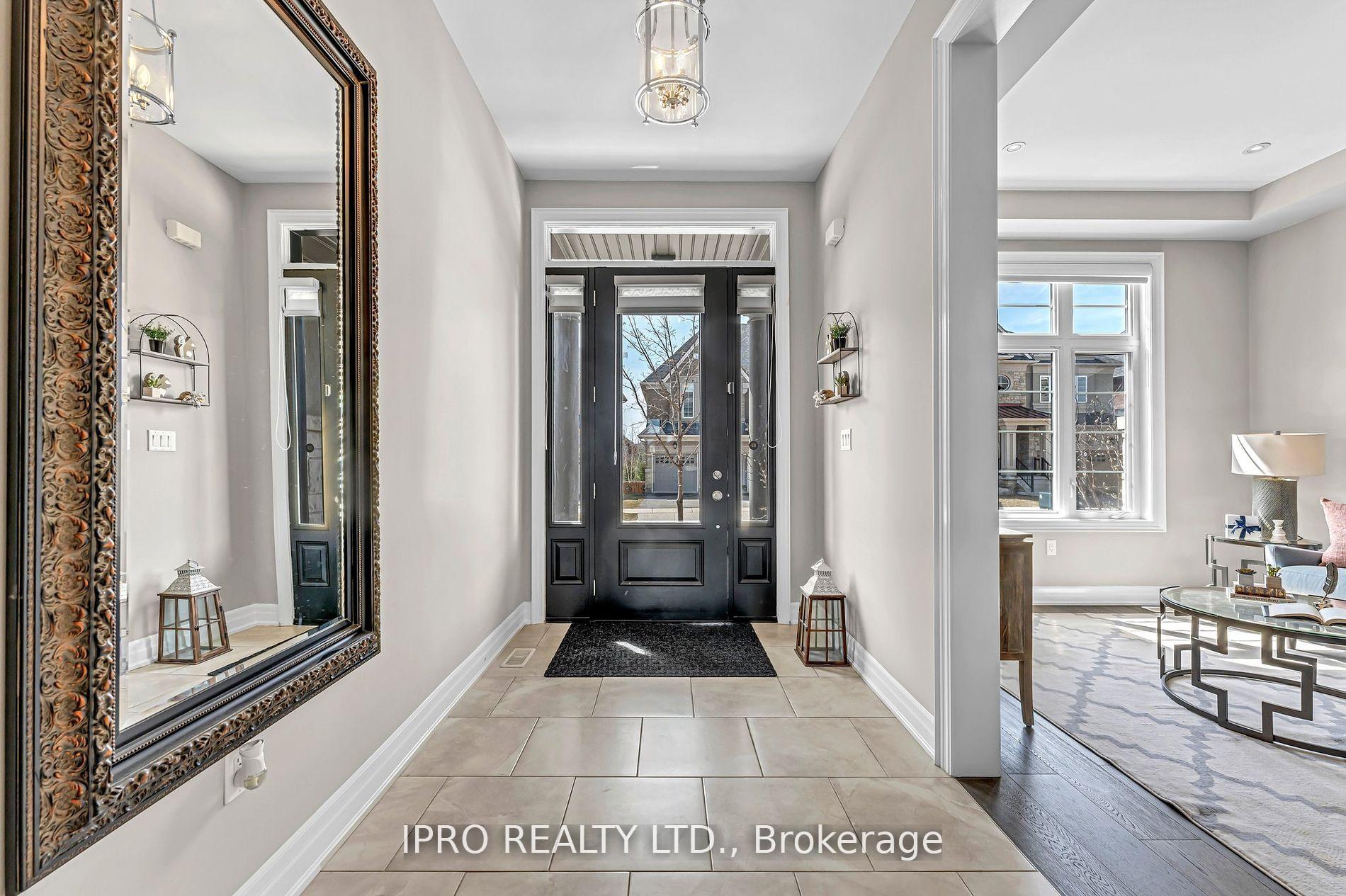
Menu



Login Required
Real estate boards require you to be signed in to access this property.
to see all the details .
6 bed
5 bath
4parking
sqft *
Terminated
List Price:
$2,387,000
Ready to go see it?
Looking to sell your property?
Get A Free Home EvaluationListing History
Loading price history...
Description
MUST SEE!!! This property has it all!!! Nestled in the high demand neighborhood of Glenorchy, one of the best School Districts of Oakville , this pride of ownership backs on to a Beautiful PARK and is steps to everything. 4 +2 spacious rooms with the loft space easily convertable to 5th bedroom. Upgrades and high end finishes surpassing 300k. High End kitchen with tons of storage, branded appliances like Wolf and Thermador appliances. 5000 Plus sqft of true Living space. The stunning landscaped backyard is a true retreat with high end stonework and custom gas fireplace. Indoor and outdoor potlights galore.The fully finished custom designed cottage style rustic Legal basement and a functional kitchen, A theatre System and a Huge bedroom with ensuite, Office Den and ample storage, 2nd Laundry Check the Upgrades attachment. Too many upgrades to list in this gem, must see to know..shows 10++. Check attachments to view detailed list of upgrades.
Extras
Details
| Area | Halton |
| Family Room | Yes |
| Heat Type | Forced Air |
| A/C | Central Air |
| Garage | Attached |
| Neighbourhood | 1008 - GO Glenorchy |
| Heating Source | Gas |
| Sewers | Sewer |
| Laundry Level | |
| Pool Features | None |
Rooms
| Room | Dimensions | Features |
|---|---|---|
| Loft (Second) | 5.55 X 3.32232 m | |
| Bedroom 5 (Second) | 3.35 X 3.26136 m | |
| Bedroom 4 (Second) | 3.35 X 4.54152 m | |
| Bedroom 3 (Second) | 4.15 X 3.47472 m | |
| Bedroom 2 (Second) | 3.72 X 3.99288 m | |
| Primary Bedroom (Second) | 5.18 X 4.572 m | |
| Great Room (Main) | 4.57 X 5.7912 m | |
| Living Room (Main) | 3.35 X 4.20624 m | |
| Kitchen (Main) | 3.05 X 5.24256 m | |
| Breakfast (Main) | 3.54 X 4.572 m | |
| Living Room (Main) | 3.35 X 4.20624 m | |
| Dining Room (Main) | 4.15 X 4.08432 m |
Broker: IPRO REALTY LTD.MLS®#: W12184250
Population
Gender
male
female
50%
50%
Family Status
Marital Status
Age Distibution
Dominant Language
Immigration Status
Socio-Economic
Employment
Highest Level of Education
Households
Structural Details
Total # of Occupied Private Dwellings3404
Dominant Year BuiltNaN
Ownership
Owned
Rented
77%
23%
Age of Home (Years)
Structural Type