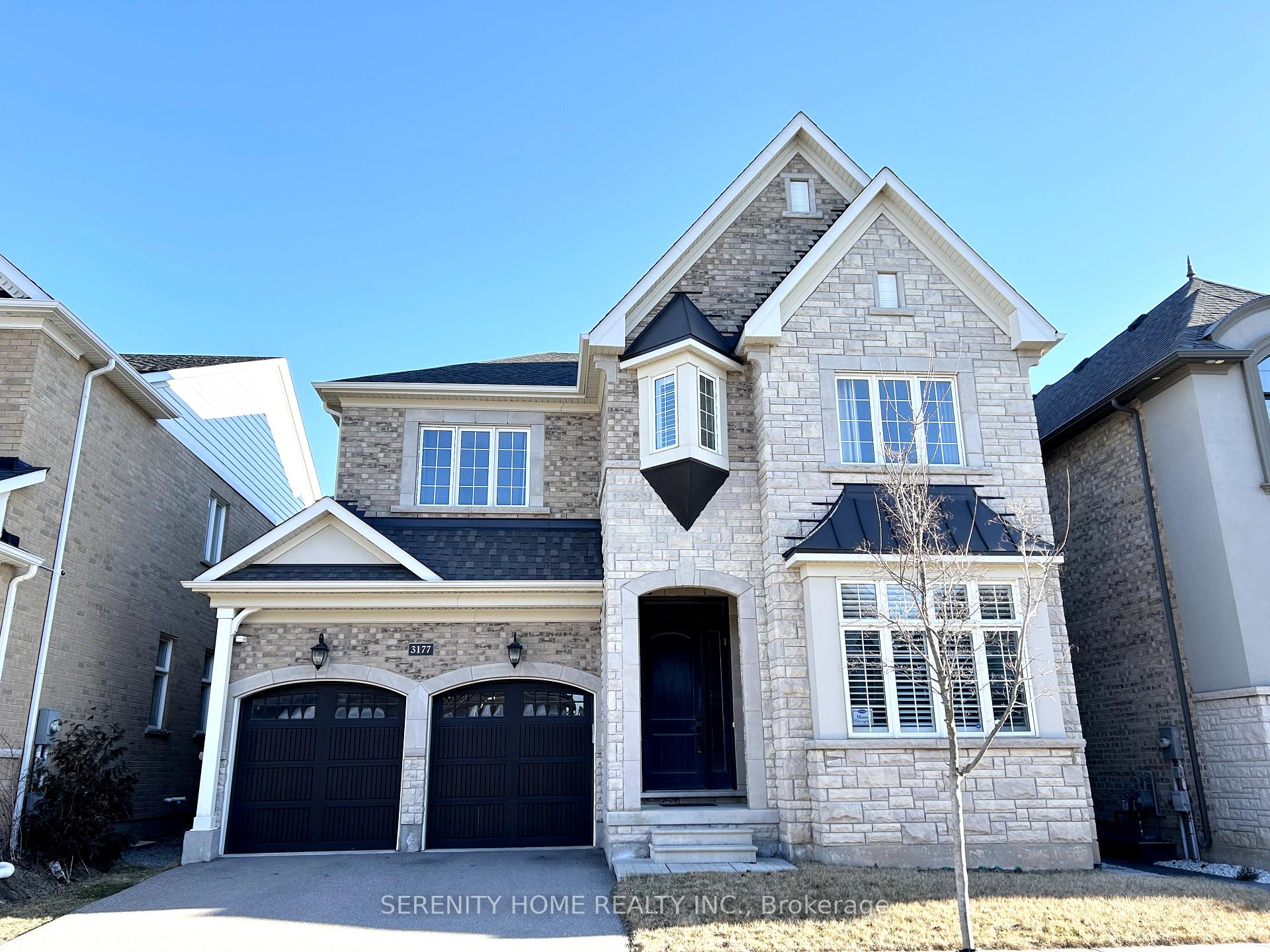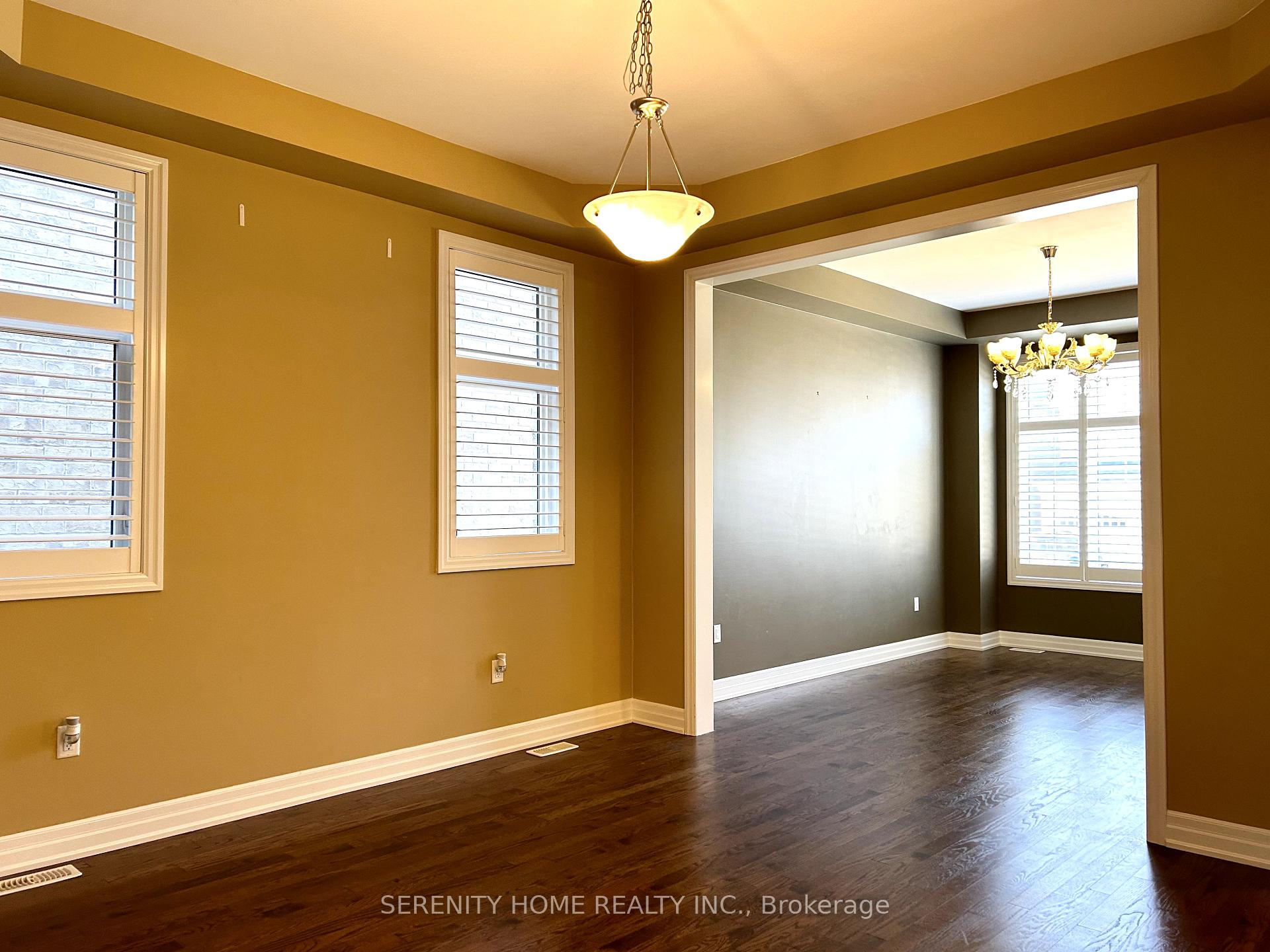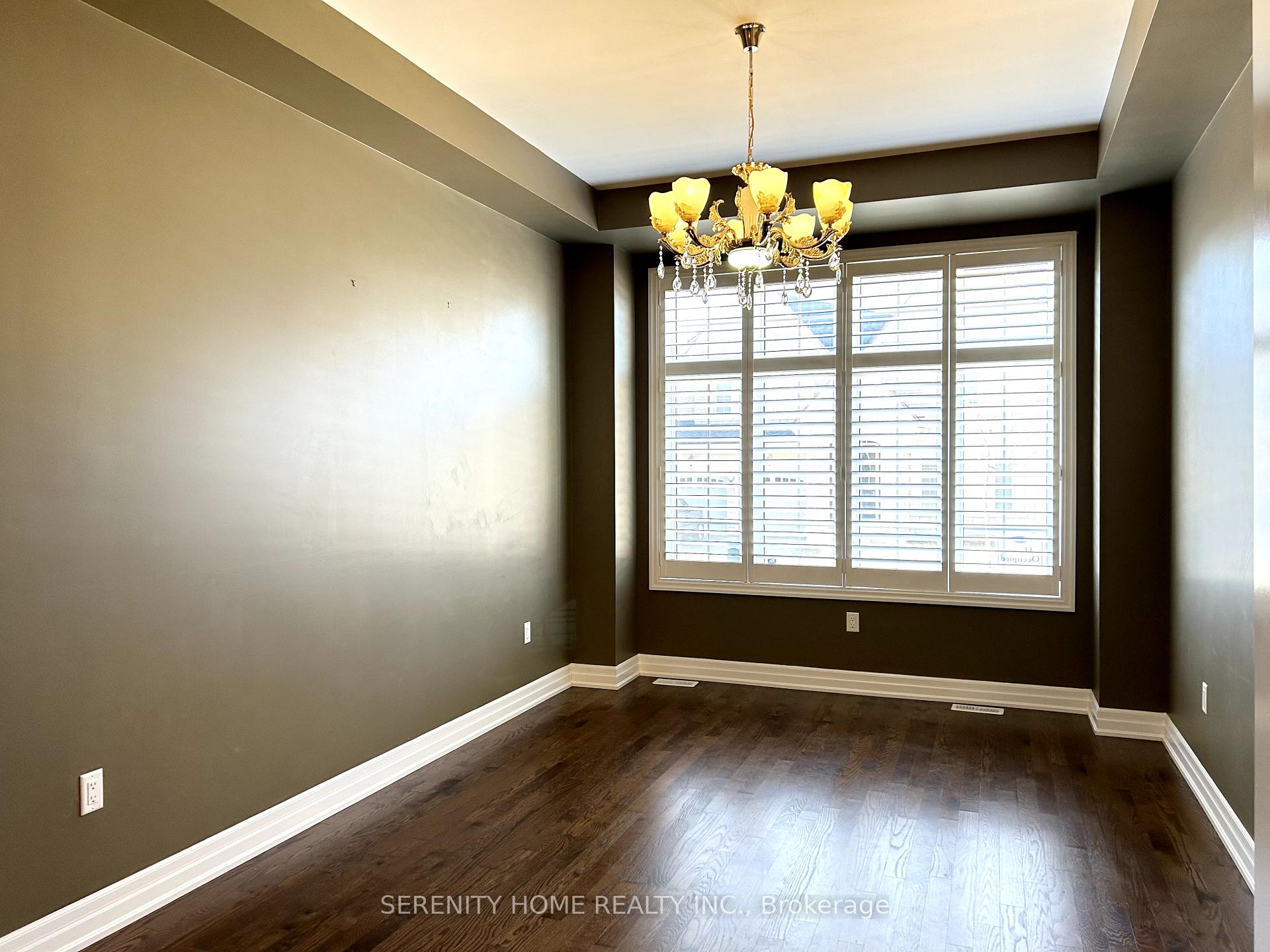
Menu



Login Required
Real estate boards require you to be signed in to access this property.
to see all the details .
4 bed
4 bath
4parking
sqft *
Leased
List Price:
$5,080
Leased Price:
$5,000
Ready to go see it?
Looking to sell your property?
Get A Free Home EvaluationListing History
Loading price history...
Description
Mattamy Built Executive Furnished Home, Main Floor Boosting 10' Ceiling, Second Floor 9' .Upgraded Kitchen Cabinet ,Granite Counter, Open Concept ,Backing On To Community Park. Walking Distance To Schools, Shopping Center, Easy Access To Hwy 403/407/Qew/Go. Second Floor Laundry . Walking To Sixteen Mile Trail.
Extras
Partial Furnished ,S/S Gas Top, Fridge,Oven, Microwave,Dishwasher, Front Lord Washer & Dryer. Cac, Cvac,Alarm System,Details
| Area | Halton |
| Family Room | Yes |
| Heat Type | Forced Air |
| A/C | Central Air |
| Garage | Built-In |
| Neighbourhood | 1008 - GO Glenorchy |
| Heating | Yes |
| Heating Source | Gas |
| Sewers | Sewer |
| Laundry Level | Ensuite |
| Pool Features | None |
Rooms
| Room | Dimensions | Features |
|---|---|---|
| Laundry (Second) | 0 X 0 m |
|
| Loft (Second) | 5.55 X 3.32 m |
|
| Bedroom 4 (Second) | 3.35 X 4.54 m |
|
| Bedroom 3 (Second) | 4.15 X 3.47 m |
|
| Bedroom 2 (Second) | 3.72 X 4 m |
|
| Primary Bedroom (Second) | 5.18 X 4.57 m |
|
| Breakfast (Main) | 3.54 X 4.57 m |
|
| Kitchen (Main) | 3.05 X 5.24 m |
|
| Family Room (Main) | 4.57 X 5.79 m |
|
| Dining Room (Main) | 4.15 X 4.24 m |
|
| Living Room (Main) | 3.35 X 4.2 m |
|
Broker: SERENITY HOME REALTY INC.MLS®#: W8091590
Population
Gender
male
female
50%
50%
Family Status
Marital Status
Age Distibution
Dominant Language
Immigration Status
Socio-Economic
Employment
Highest Level of Education
Households
Structural Details
Total # of Occupied Private Dwellings3404
Dominant Year BuiltNaN
Ownership
Owned
Rented
77%
23%
Age of Home (Years)
Structural Type