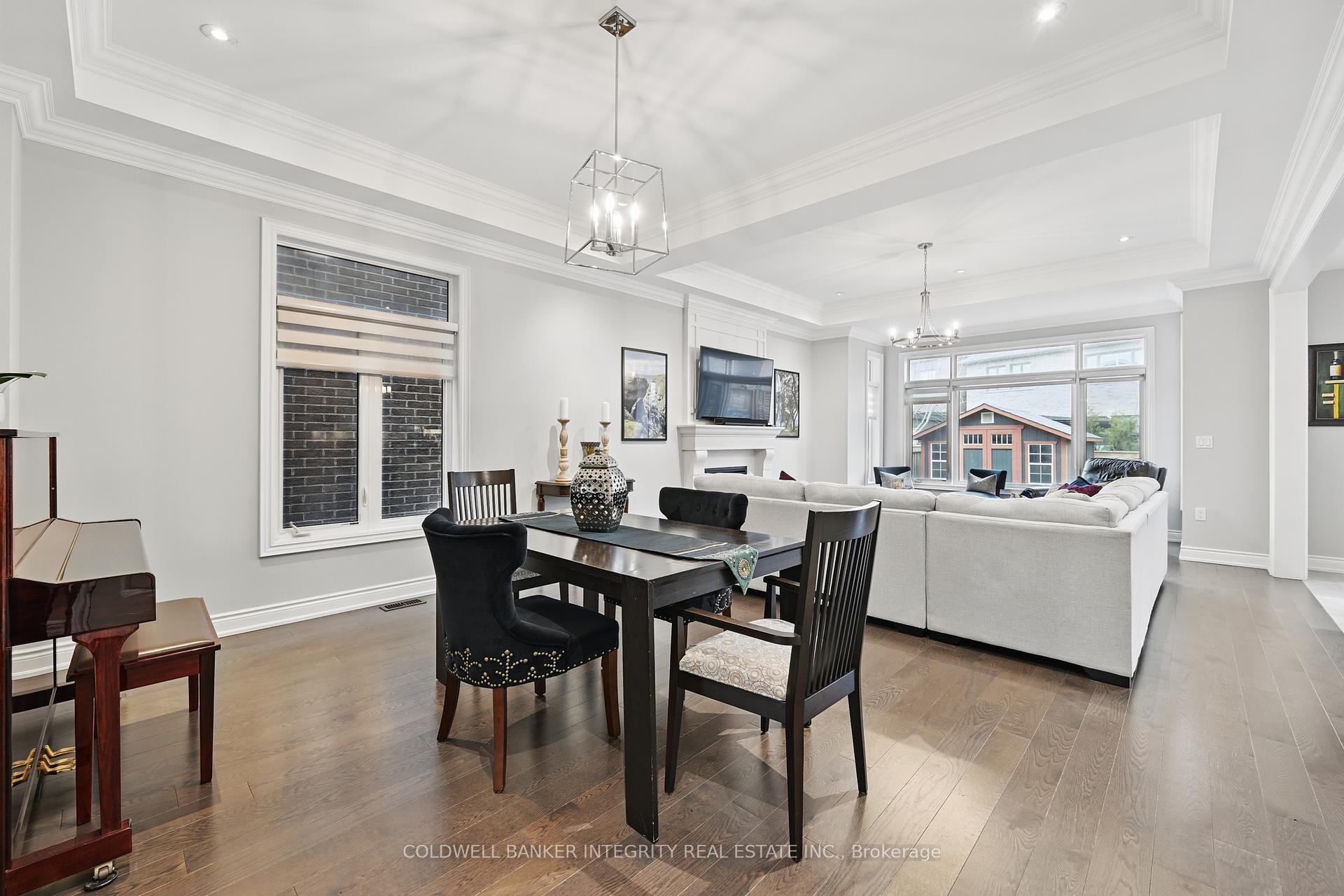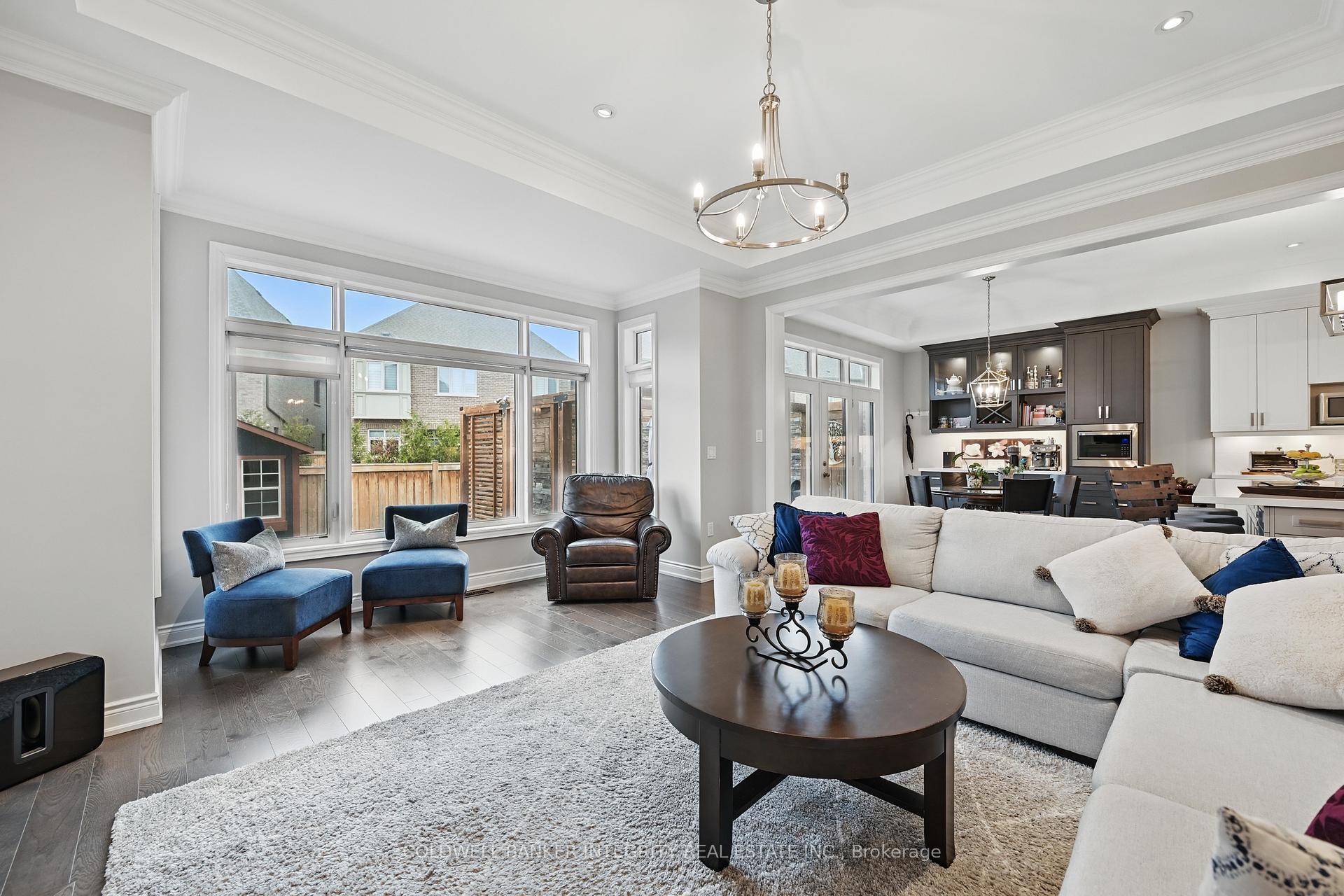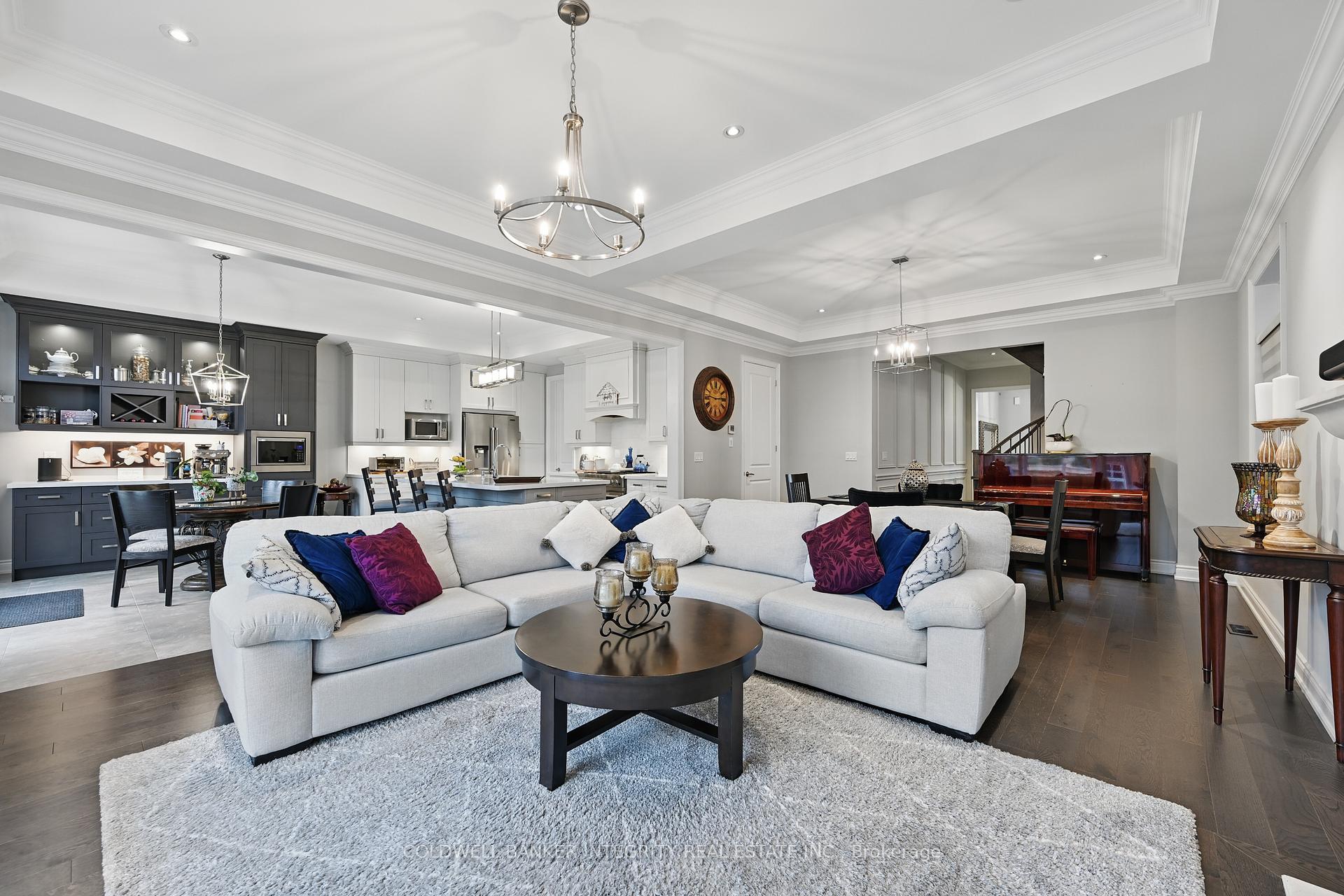
Menu
3180 Post Road, Oakville, ON L6H 0V4



Login Required
Create an account or to view all Images.
5 bed
5 bath
4parking
sqft *
NewJust Listed
List Price:
$1,988,800
Listed on Jul 2025
Ready to go see it?
Looking to sell your property?
Get A Free Home EvaluationListing History
Loading price history...
Description
Welcome to 3180 Post Road, Oakville a stunning Fernbrook Carnegie Model home located in the prestigious Glenorchy community, directly across from a beautiful park. This elegant 4 + 1 bedroom, 5-bedroom home sits on a 38 front lot and offers 2,963 sq. ft. above grade of luxurious living space, plus a beautifully finished basement. Build in 2018, the home features a striking stone and stucco exterior, with premium upgrades throughout. The open-concept layout is designed for modern living, with 10 foot ceilings on the main floor and 9 on the upper and basement, creating a spacious and airy feel. Gorgeous coffered ceilings add a touch of sophistication across most of the main floor. The modern kitchen is a chefs dream, with high-end appliances, quartz counters, a large island and a custom coffee bar with built-in convection oven, perfect for entertaining. The upper level includes 4 spacious bedrooms, each with access to a bathroom, offering both comforting privacy. The primary suite features a spa-inspired ensuite and walk-in closet. The professionally finished basement adds incredible value with a large recreation area, electric fireplace, walk-up bar, an extra bedroom, and a full bathroom ideal for guest or extended family. Step outside to a beautifully landscaped yard with a custom wood and stone pergola, build-in shed and plenty of space for relaxing or hosting. Additional highlights include pot lights throughout, quality finishes, and a highly desirable location close to top schools, trails, shopping and transit. A rare opportunity to own a luxurious, move-in-ready home in one of Oakville finest communities!
Extras
Details
| Area | Halton |
| Family Room | Yes |
| Heat Type | Forced Air |
| A/C | Central Air |
| Garage | Attached |
| Neighbourhood | 1008 - GO Glenorchy |
| Heating Source | Gas |
| Sewers | Sewer |
| Laundry Level | |
| Pool Features | None |
Rooms
| Room | Dimensions | Features |
|---|---|---|
| Recreation (Basement) | 8.2 X 9.15 m |
|
| Bedroom 4 (Second) | 4.11 X 3.78 m |
|
| Bedroom 2 (Second) | 3.66 X 3.35 m |
|
| Bedroom 3 (Second) | 4.57 X 3.05 m |
|
| Primary Bedroom (Second) | 4.27 X 5.36 m |
|
| Dining Room (Ground) | 3.63 X 4.88 m |
|
| Family Room (Ground) | 4.57 X 4.88 m |
|
| Breakfast (Ground) | 3.54 X 4.27 m |
|
| Kitchen (Ground) | 2.93 X 4.27 m |
|
Broker: COLDWELL BANKER INTEGRITY REAL ESTATE INC.MLS®#: W12175873
Population
Gender
male
female
50%
50%
Family Status
Marital Status
Age Distibution
Dominant Language
Immigration Status
Socio-Economic
Employment
Highest Level of Education
Households
Structural Details
Total # of Occupied Private Dwellings3404
Dominant Year BuiltNaN
Ownership
Owned
Rented
77%
23%
Age of Home (Years)
Structural Type