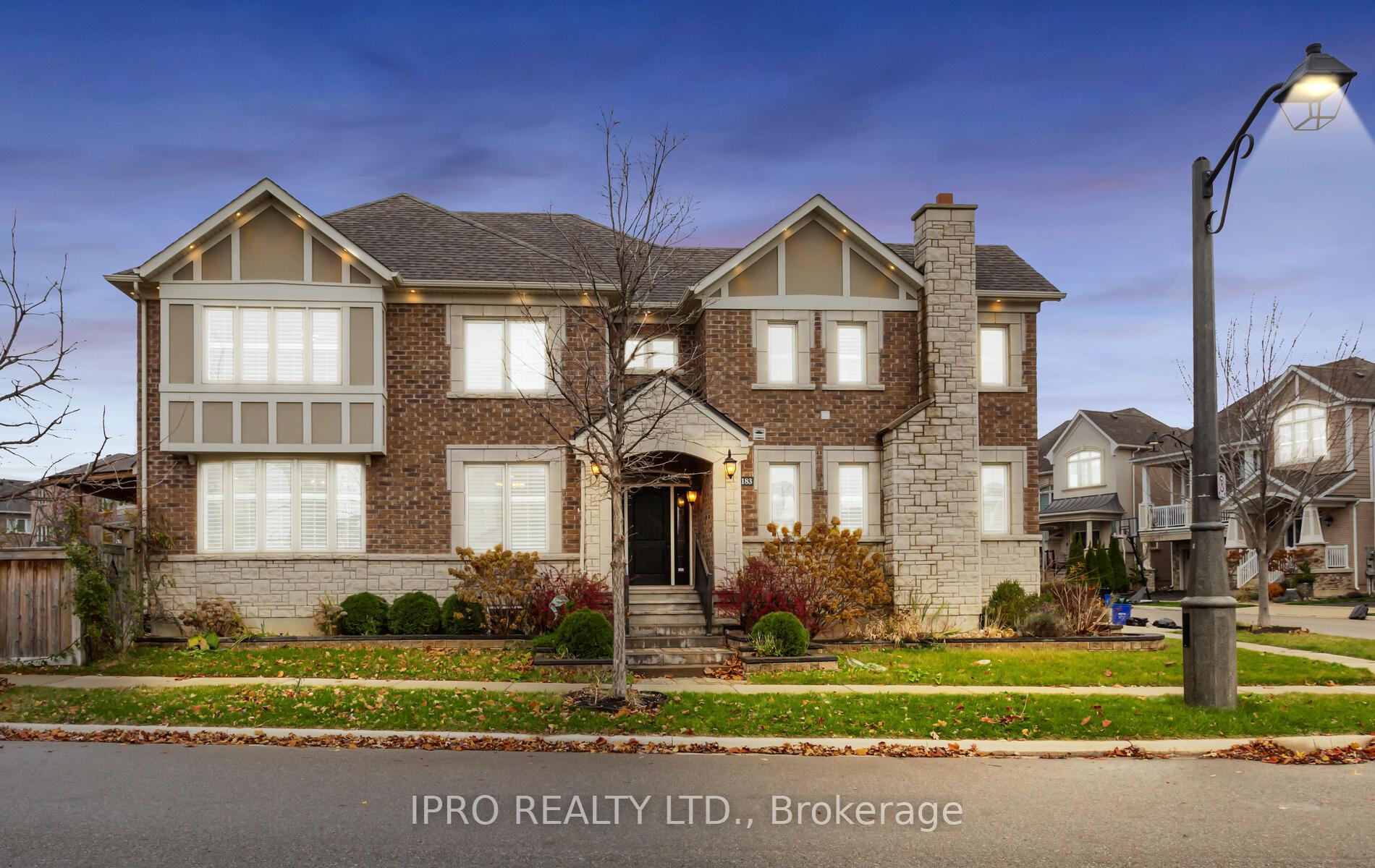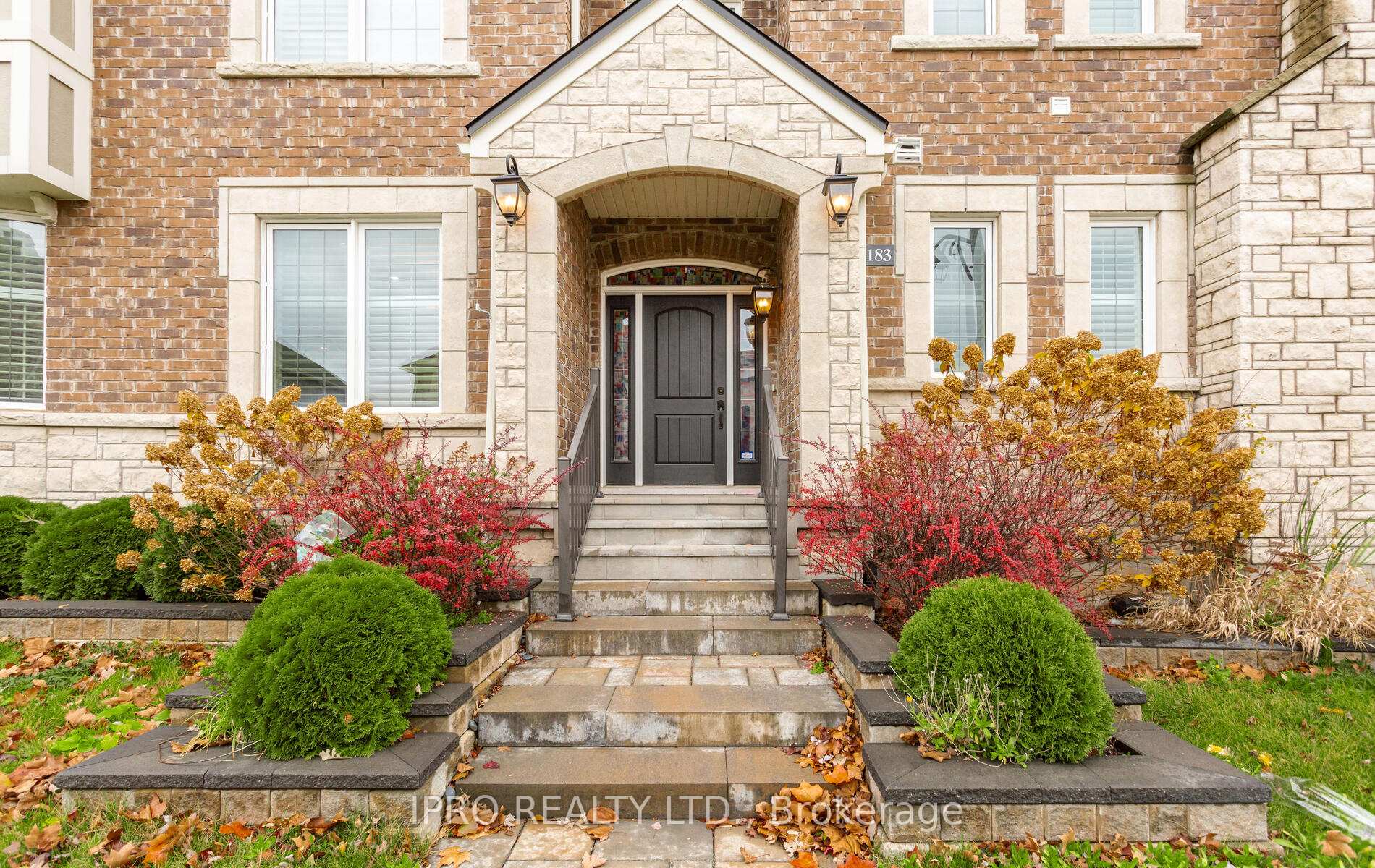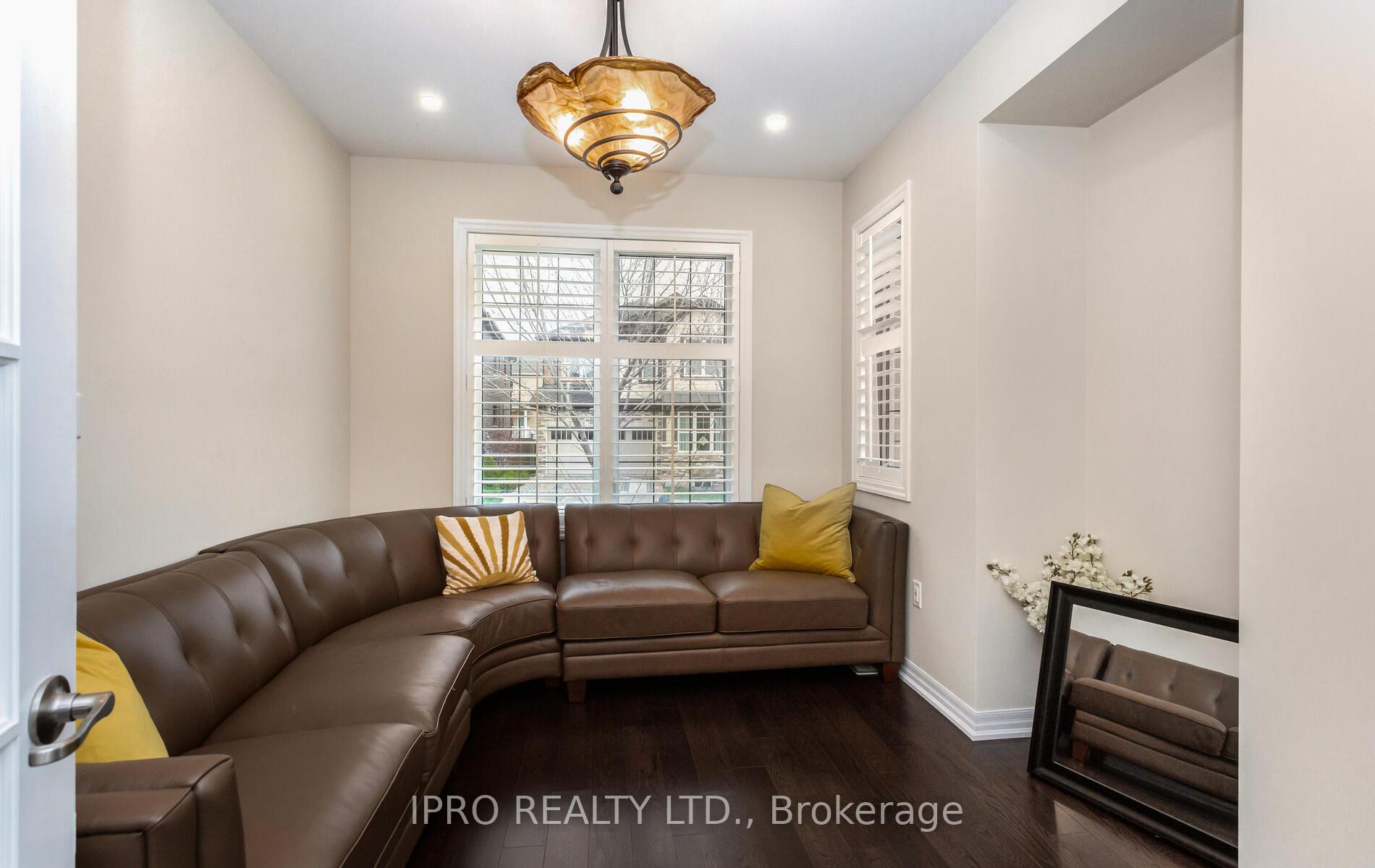
Menu



Login Required
Real estate boards require you to be signed in to access this property.
to see all the details .
5 bed
4 bath
5parking
sqft *
Leased
List Price:
$4,800
Leased Price:
$4,600
Ready to go see it?
Looking to sell your property?
Get A Free Home EvaluationListing History
Loading price history...
Description
Spectacular corner lot in preserve area, main floor with 10ft ceilings. Custom made kitchen with backsplash, granite countertops. Hardwood floor on both levels, second floor laundry, two bedrooms with walk-in closet/ensuite, landscaped yard with irrigation system and large patio, LED outdoor lights, fenced yard. Steps to two of the best schools in Oakville, hospital, park, public transit, shopping mall, access to hwy 407/403/QEW, sixteen mile rec gym and trails. Carpet free home. Large buffet with hutch and additional cupboards in master bedroom. **EXTRAS** California shutters on both levels, high end stainless steel appliances, countertop gas stove, B/I oven and microwave, garage door opener w/ remote. Enercare protection plan paid for by the owners.
Extras
Details
| Area | Halton |
| Family Room | Yes |
| Heat Type | Forced Air |
| A/C | Central Air |
| Garage | Attached |
| Neighbourhood | 1008 - GO Glenorchy |
| Heating Source | Gas |
| Sewers | Sewer |
| Laundry Level | Ensuite |
| Pool Features | None |
Rooms
No rooms found
Broker: IPRO REALTY LTD.MLS®#: W11213420
Population
Gender
male
female
50%
50%
Family Status
Marital Status
Age Distibution
Dominant Language
Immigration Status
Socio-Economic
Employment
Highest Level of Education
Households
Structural Details
Total # of Occupied Private Dwellings3404
Dominant Year BuiltNaN
Ownership
Owned
Rented
77%
23%
Age of Home (Years)
Structural Type