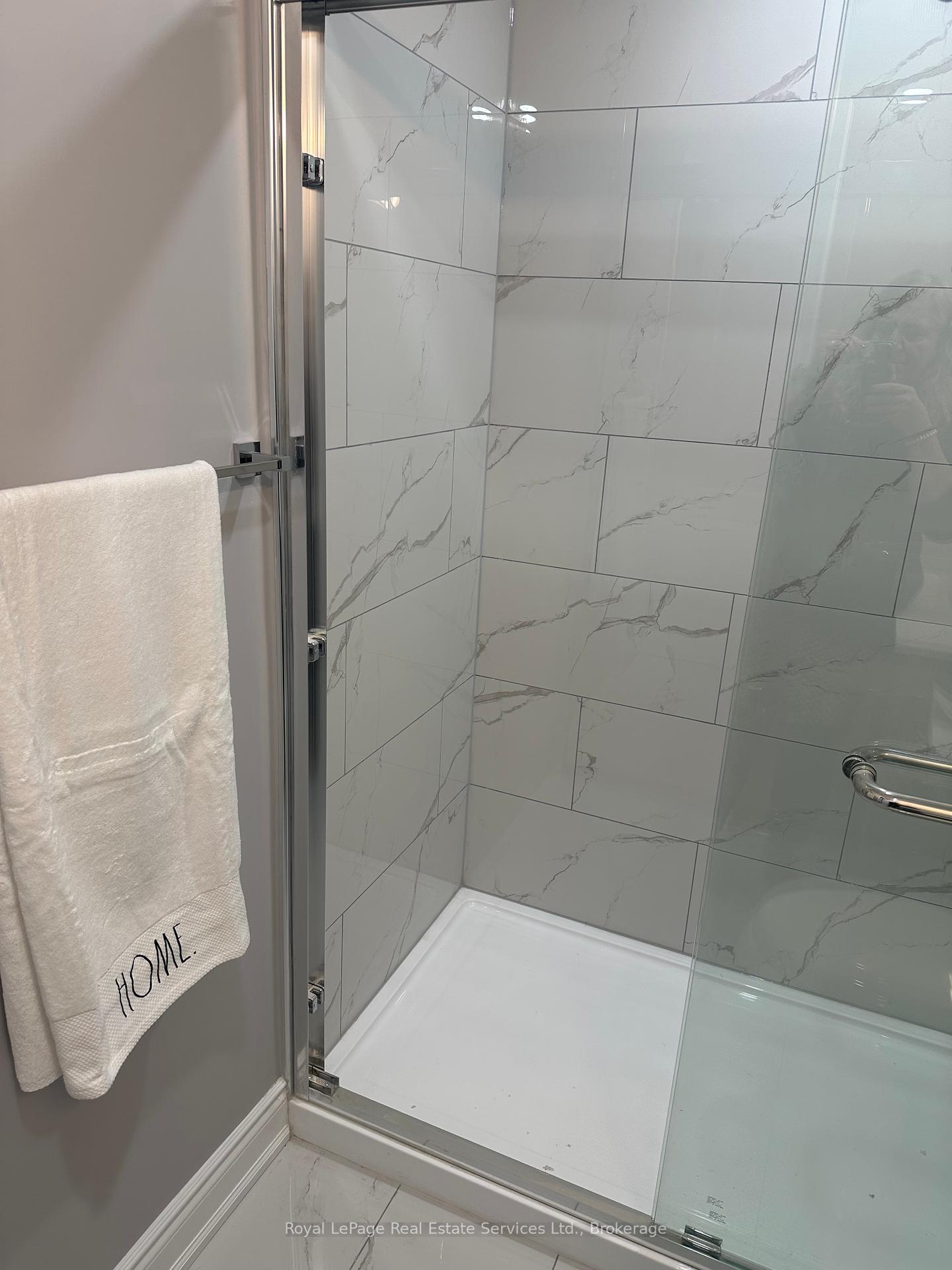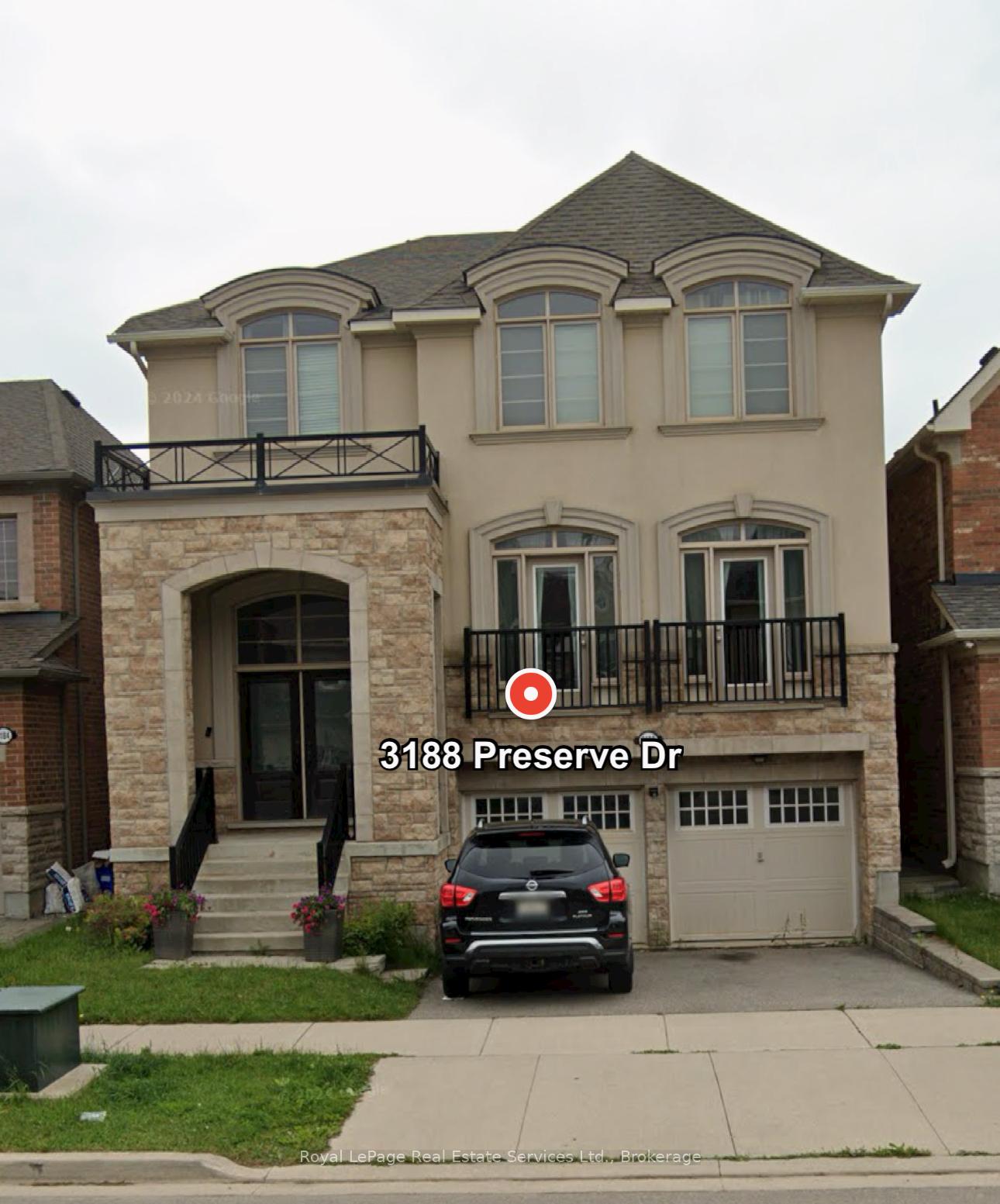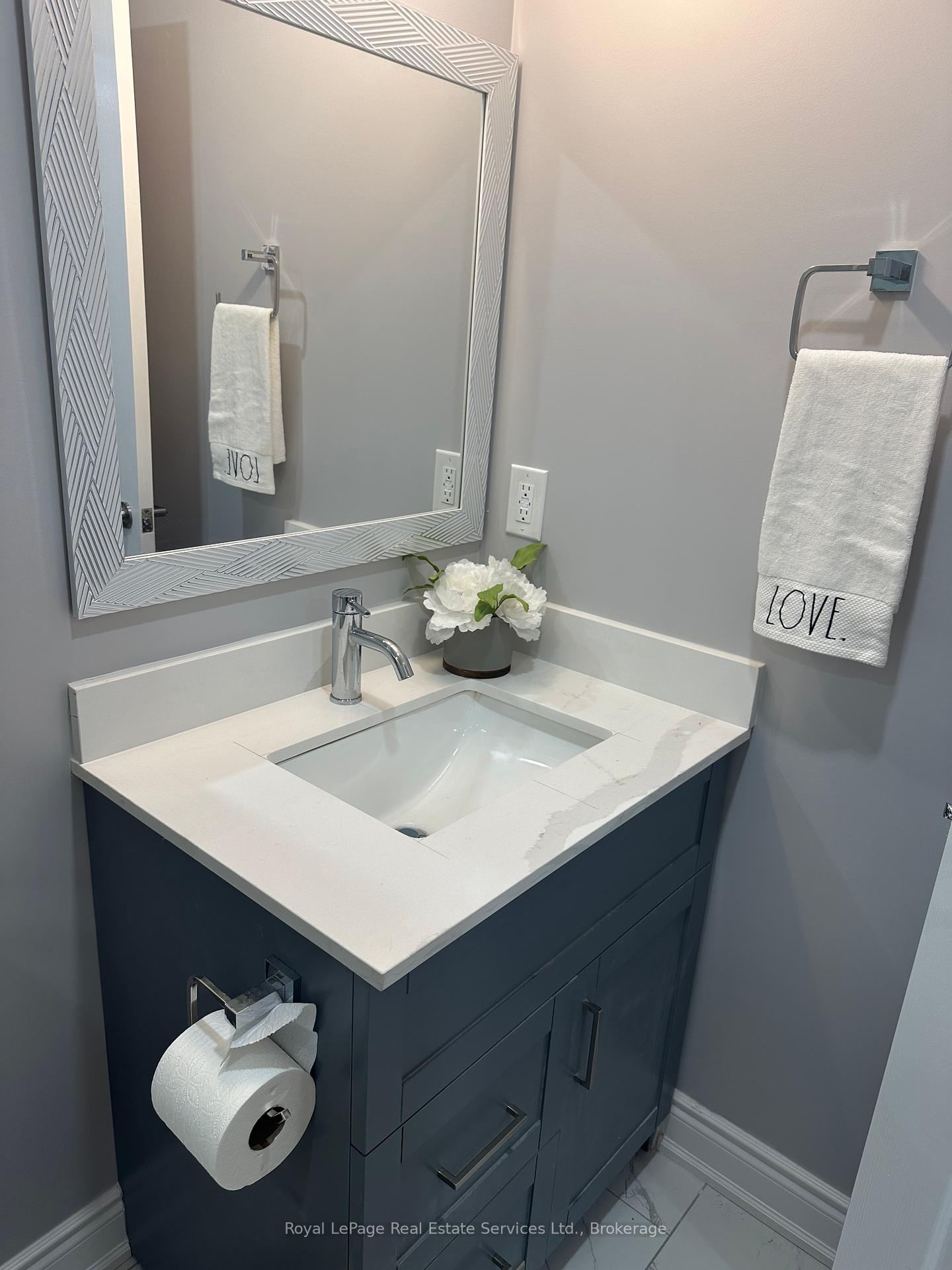
Menu
#lower level - 3188 Preserve Drive, Oakville, ON L6M 0V9



Login Required
Real estate boards require you to be signed in to access this property.
to see all the details .
1 bed
1 bath
1parking
sqft *
Terminated
List Price:
$1,895
Ready to go see it?
Looking to sell your property?
Get A Free Home EvaluationListing History
Loading price history...
Description
Parking spot included, right on driveway!!! Brand new appliances, brand new beautiful walk-out basement apartment, professionally designed, bright and maintenance-free in the heart of the Preserve! You will love this quiet neighbourhood and place to call home, feels like the mainfloor of a house! Bathroom feels luxurious, with a walk-in shower, tastefully decorated in designer grey/white tones. Easy commute with highways close by. Take a stroll in this wonderfully family friendly neighbourhood with great shopping, boutiques and amenities all within walking distance. Public parks, grocery stores and decadent coffee shops await your exploration, in this niche community. Unit includes your own private entrance from the backyard- pot light galore, one bedroom, den, kitchen and living room are perfect for a small family or a busy professional. Whether you work at the hospital, local schools or commute to GTA, this is so convenient for all of the above. This walk-out apartment is perfect for a busy life, with the clean and bright home waiting for you! Tenant is responsible for 30% of utilities (hydro, gas, water).
Extras
Details
| Area | Halton |
| Family Room | Yes |
| Heat Type | Forced Air |
| A/C | Central Air |
| Garage | Attached |
| UFFI | No |
| Neighbourhood | 1008 - GO Glenorchy |
| Heating Source | Gas |
| Sewers | Sewer |
| Laundry Level | "In-Suite Laundry" |
| Pool Features | None |
Rooms
| Room | Dimensions | Features |
|---|---|---|
| Bathroom (Basement) | 2.4 X 1.5 m |
|
| Kitchen (Basement) | 1.9 X 3.3 m |
|
| Living Room (Basement) | 3.7 X 3.3 m |
|
| Den (Basement) | 3.1 X 2.8 m |
|
| Bedroom (Basement) | 3.5 X 3.2 m |
|
Broker: Royal LePage Real Estate Services Ltd., BrokerageMLS®#: W12050916
Population
Gender
male
female
50%
50%
Family Status
Marital Status
Age Distibution
Dominant Language
Immigration Status
Socio-Economic
Employment
Highest Level of Education
Households
Structural Details
Total # of Occupied Private Dwellings3404
Dominant Year BuiltNaN
Ownership
Owned
Rented
77%
23%
Age of Home (Years)
Structural Type