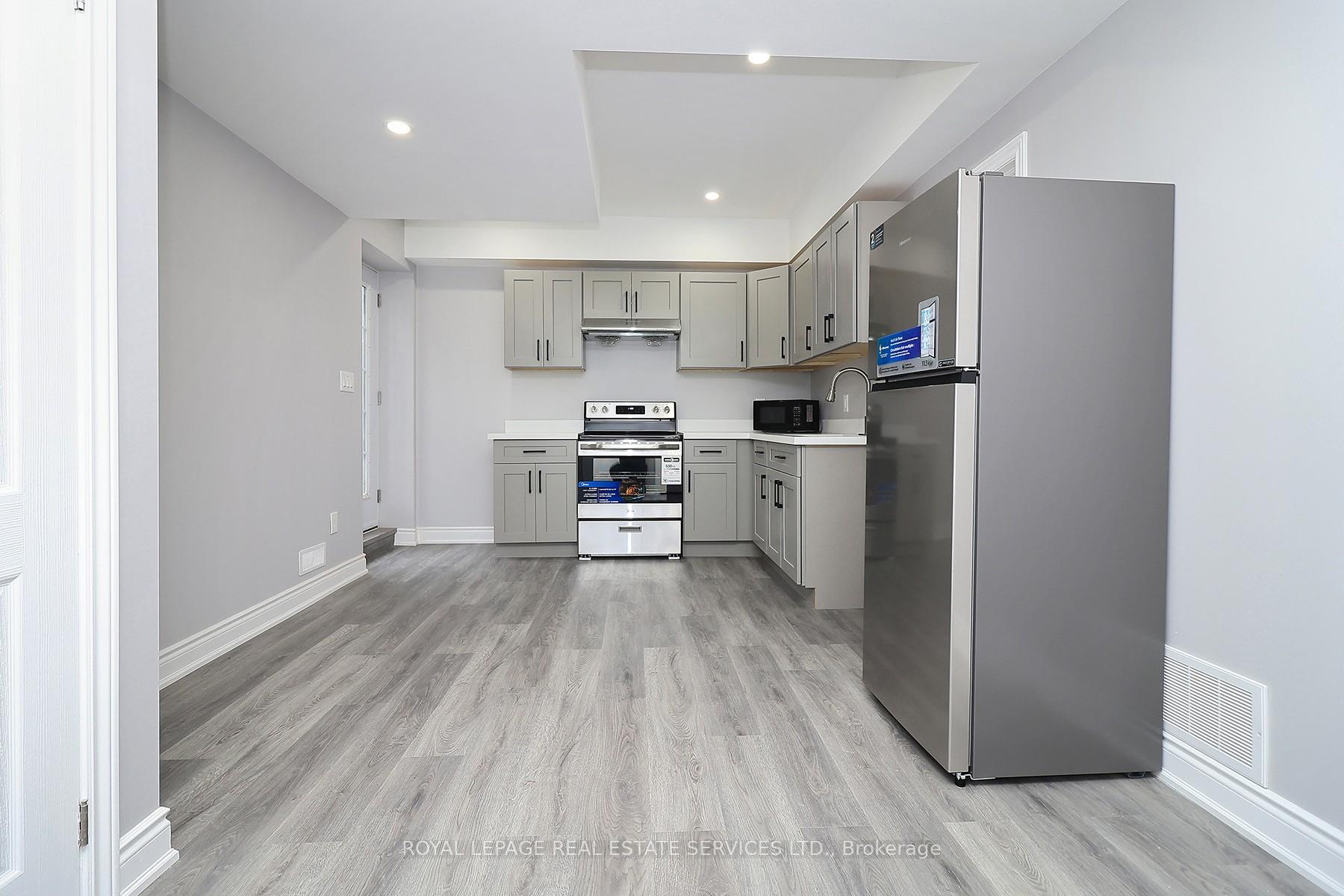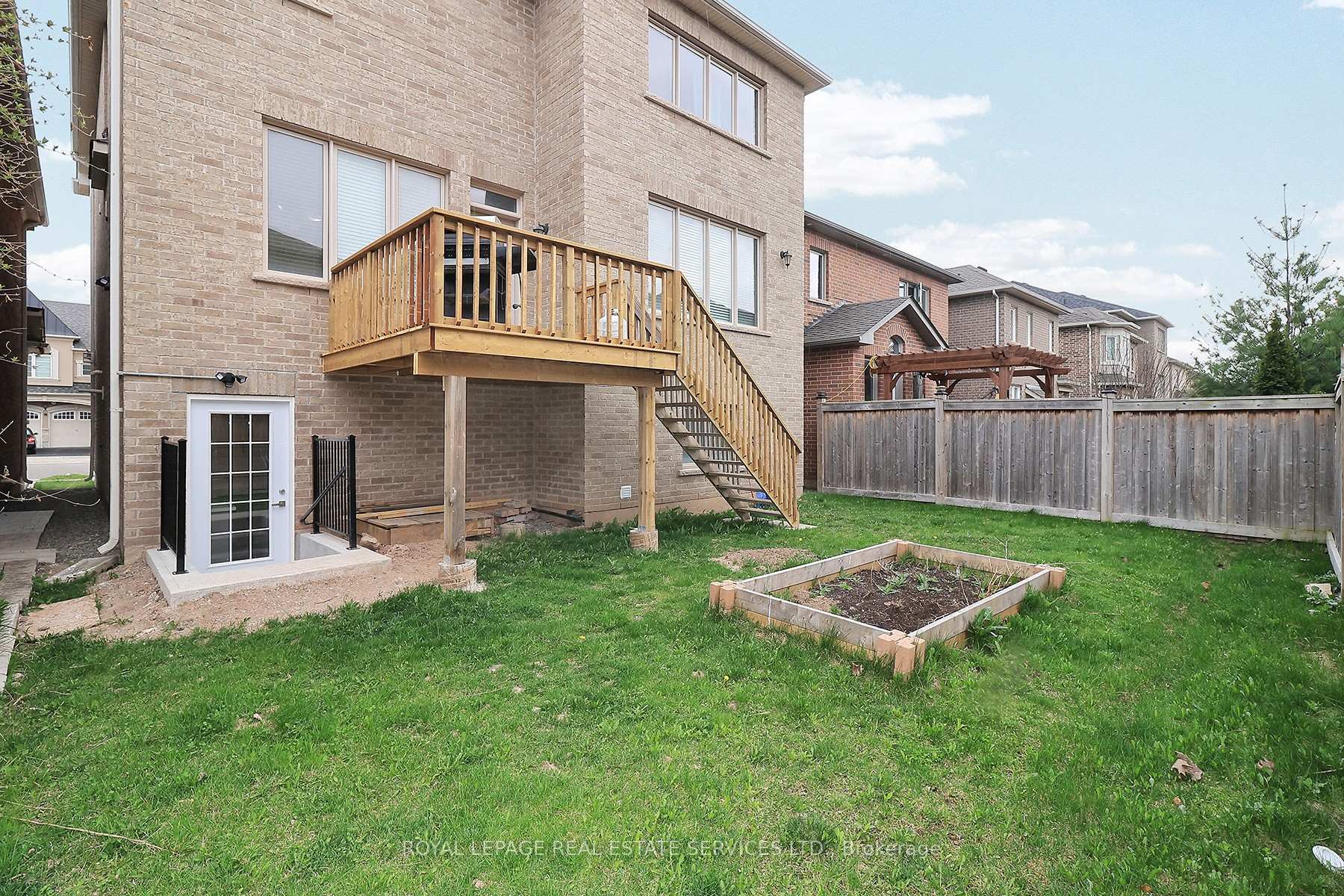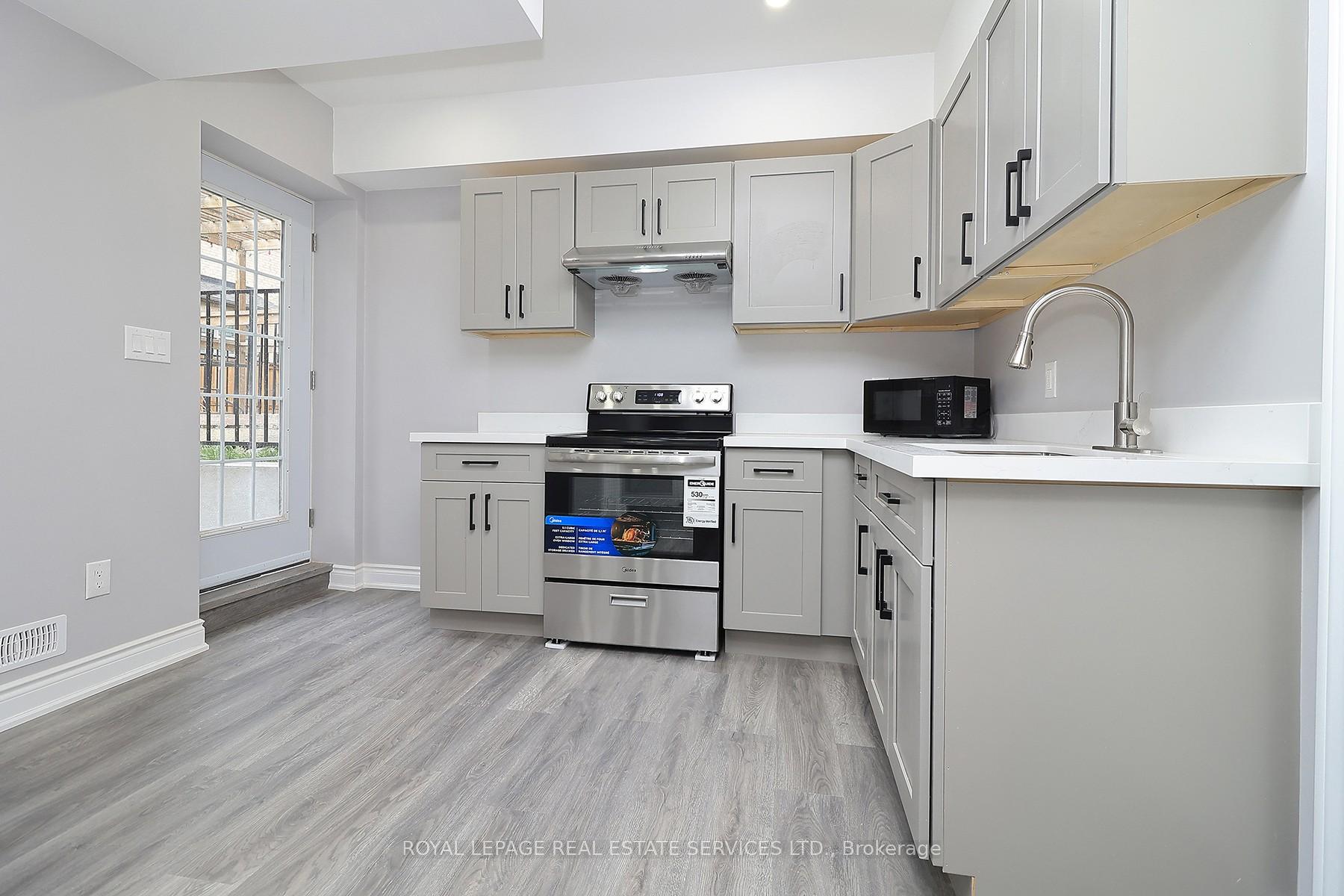
Menu
#Basement - 3188 Preserve Drive, Oakville, ON L6M 0V9



Login Required
Create an account or to view all Images.
2 bed
1 bath
4parking
sqft *
NewJust Listed
List Price:
$1,990
Listed on Jun 2025
Ready to go see it?
Looking to sell your property?
Get A Free Home EvaluationListing History
Loading price history...
Description
Welcome to this stunning, newly finished 1-bedroom plus den basement apartment offering the perfect blend of modern design, functionality, and privacy. With its own private entrance, this unit feels more like a main-level suite than a basement. Inside, you will find a bright and spacious open-concept layout featuring sleek, wide-plank flooring, pot lights throughout, and neutral tones that complement any decor. The custom kitchen is a showstopper featuring quartz countertops, stainless steel appliances, contemporary grey shaker cabinetry, and ample storage space. The living area is open and inviting. Ideal for both relaxing evenings and entertaining guests. Bedroom is well-proportioned with a good-sized window that allow natural light to stream in. The modern 3-piece bathroom boasts a large glass-enclosed shower with stylish tiled walls and a quartz-top vanity. This unit includes a full-size fridge, stove, microwave, and ensuite laundry for ultimate convenience. Located in a quiet, family-friendly neighbourhood with easy access to schools, parks, public transit, and shopping. Perfect for a young professional or a couple looking for a clean, quiet place to call home. Move-in ready with quality finishes throughout. Utilities split 70/30. One parking spot. This is not your average basement apartment. Book your showing today!
Extras
Details
| Area | Halton |
| Family Room | No |
| Heat Type | Forced Air |
| A/C | Central Air |
| Garage | Attached |
| Neighbourhood | 1008 - GO Glenorchy |
| Heating Source | Gas |
| Sewers | Sewer |
| Laundry Level | "In-Suite Laundry" |
| Pool Features | None |
Rooms
| Room | Dimensions | Features |
|---|---|---|
| null (null) | 0 X 0 m | |
| Living Room (Basement) | 5.55 X 3.39 m |
|
| Den (Basement) | 3.32 X 2.77 m | |
| Bedroom (Basement) | 3.32 X 3.4 m |
|
Broker: ROYAL LEPAGE REAL ESTATE SERVICES LTD.MLS®#: W12119739
Population
Gender
male
female
50%
50%
Family Status
Marital Status
Age Distibution
Dominant Language
Immigration Status
Socio-Economic
Employment
Highest Level of Education
Households
Structural Details
Total # of Occupied Private Dwellings3404
Dominant Year BuiltNaN
Ownership
Owned
Rented
77%
23%
Age of Home (Years)
Structural Type