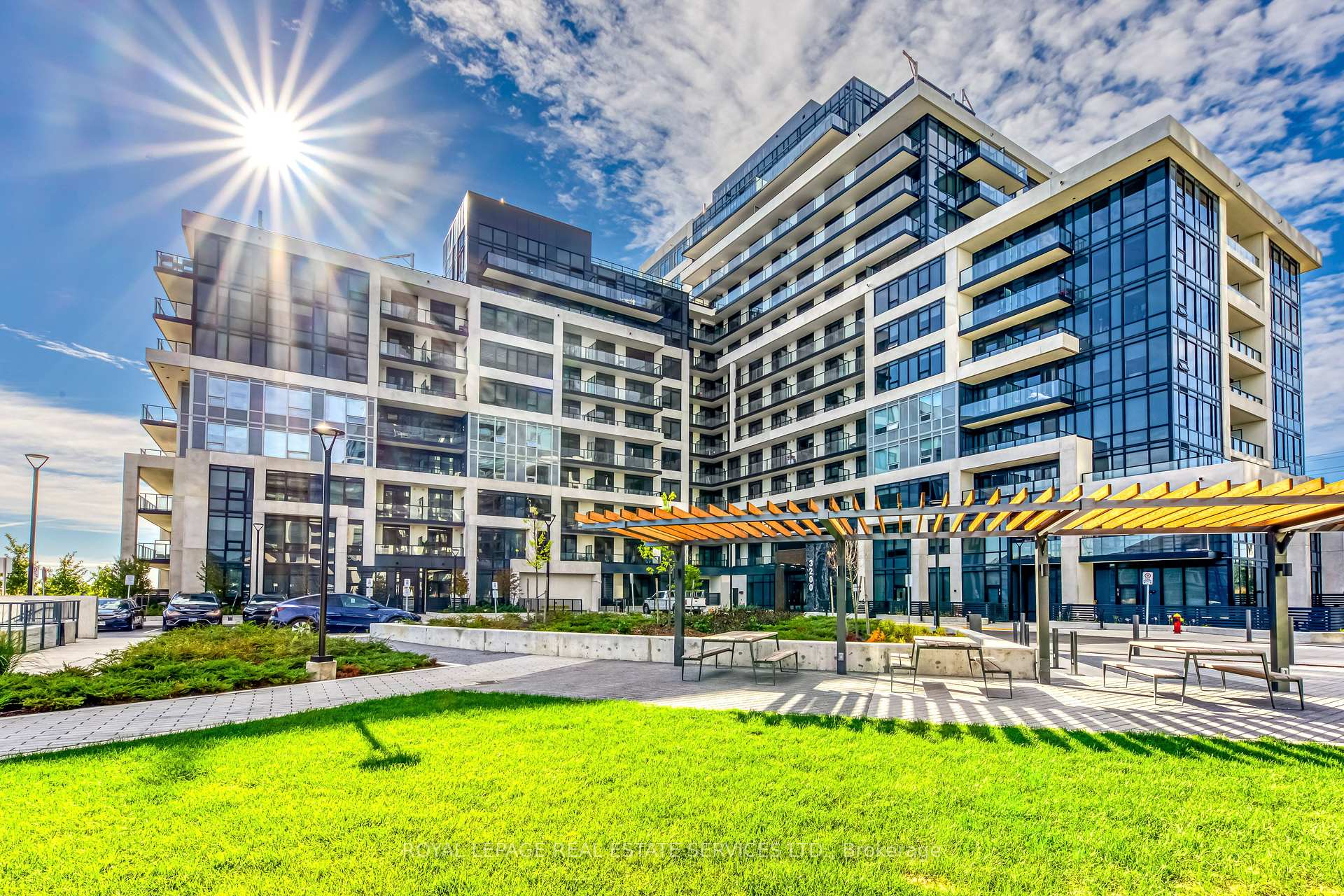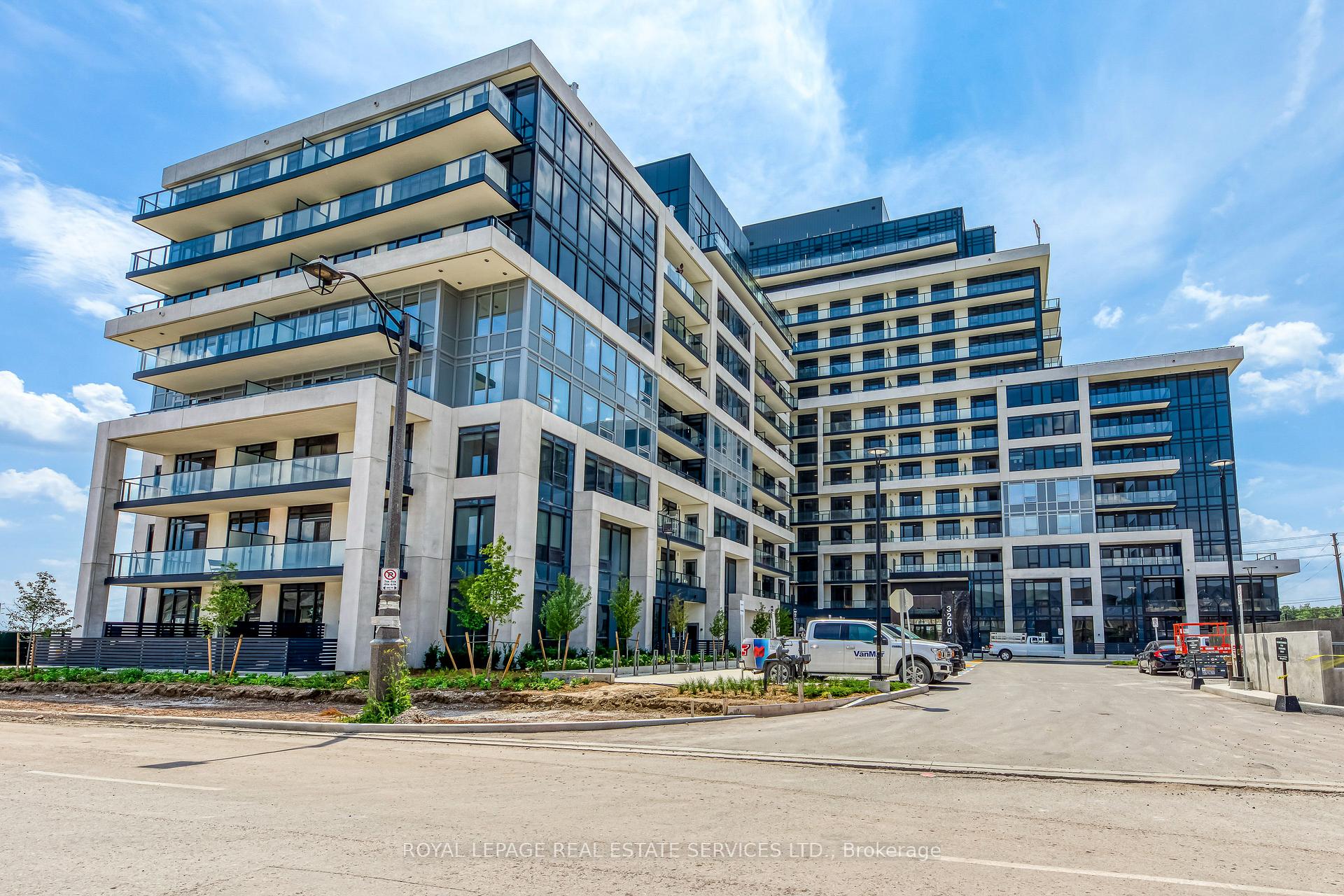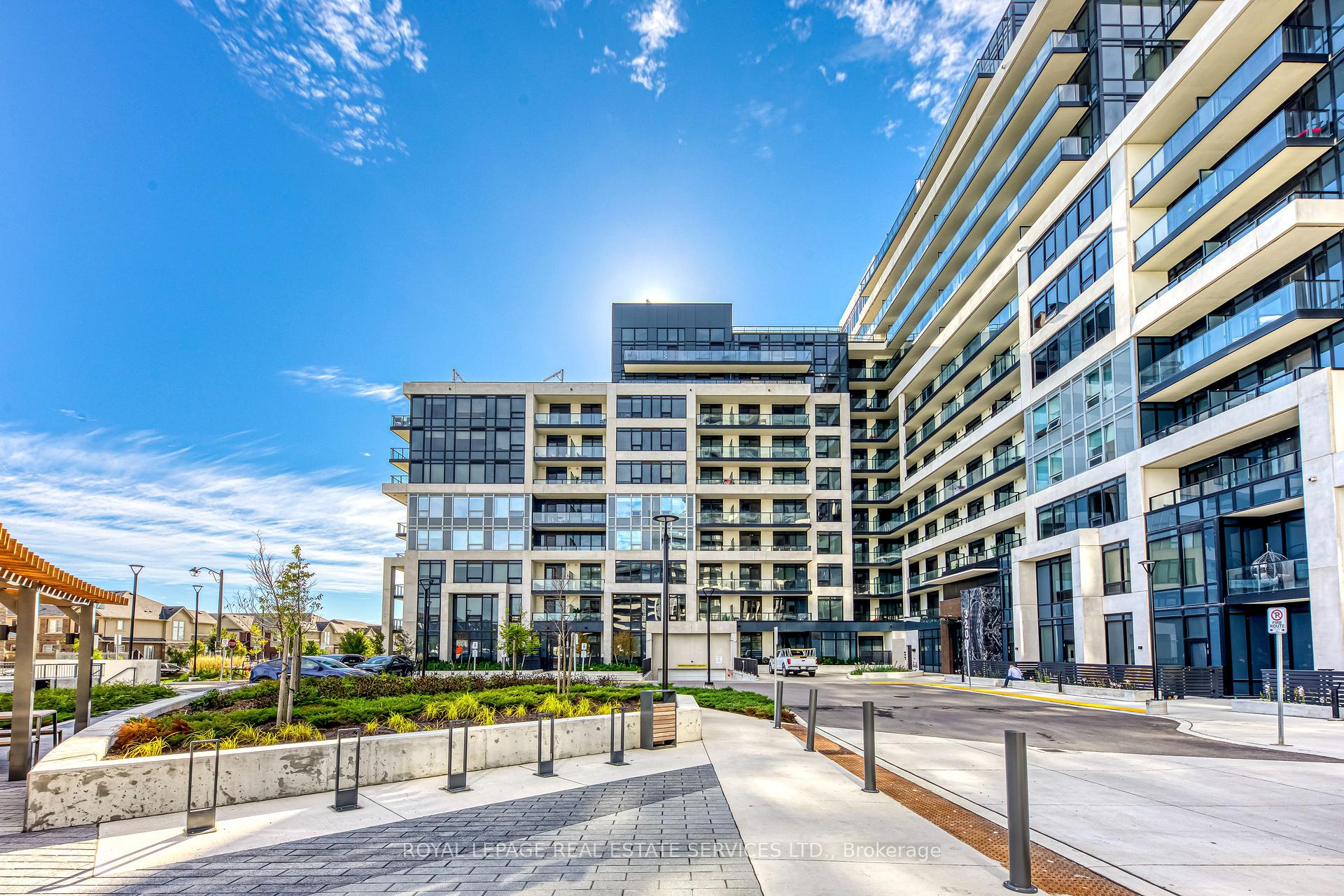
Menu
#906 - 3200 William Coltson Avenue, Oakville, ON L6H 7W6



Login Required
Real estate boards require you to create an account to view sold listing.
to see all the details .
1 bed
1 bath
1parking
sqft *
Sold
List Price:
$485,000
Sold Price:
$485,000
Sold in Jan 2025
Ready to go see it?
Looking to sell your property?
Get A Free Home EvaluationListing History
Loading price history...
Description
Discover modern living in this exquisite 1-bedroom condo, just 1 year old, located in the highly sought-after Oakville community. This unit boasts a spacious, open-concept living area that seamlessly flows to a private balcony, offering breathtaking south views. The contemporary kitchen features stainless steel appliances, a stylish subway tile backsplash, and wide plank laminate flooring throughout. Enjoy the convenience of an ensuite laundry, a digital lock, and secure access with a fob system. The elegant 4-piece bathroom adds a touch of luxury to your daily routine. Upper West Side provides an impressive array of amenities, including a concierge, entertainment kitchen, deluxe party room, elevated rooftop terrace, fitness and yoga studio, and a spacious work-from-home area perfect for today's lifestyle. Located near a vibrant selection of shops and restaurants, with easy access to HWY 403 for effortless commuting, this condo presents a remarkable opportunity. One underground parking space and a locker unit are included. Don't miss your chance to call this exceptional property home!
Extras
Details
| Area | Halton |
| Family Room | No |
| Heat Type | Forced Air |
| A/C | Central Air |
| Garage | None |
| Neighbourhood | 1010 - JM Joshua Meadows |
| Heating Source | Gas |
| Sewers | |
| Elevator | Yes |
| Laundry Level | Ensuite |
| Pool Features | |
| Exposure | South |
Rooms
| Room | Dimensions | Features |
|---|---|---|
| Bathroom (Flat) | 0 X 0 m |
|
| Laundry (Flat) | 0 X 0 m | |
| Bedroom (Flat) | 3.91 X 3.04 m |
|
| Kitchen (Flat) | 3.17 X 3.81 m |
|
| Living Room (Flat) | 3.91 X 3.04 m |
|
Broker: ROYAL LEPAGE REAL ESTATE SERVICES LTD.MLS®#: W11884631
Population
Gender
male
female
50%
50%
Family Status
Marital Status
Age Distibution
Dominant Language
Immigration Status
Socio-Economic
Employment
Highest Level of Education
Households
Structural Details
Total # of Occupied Private Dwellings3404
Dominant Year BuiltNaN
Ownership
Owned
Rented
77%
23%
Age of Home (Years)
Structural Type