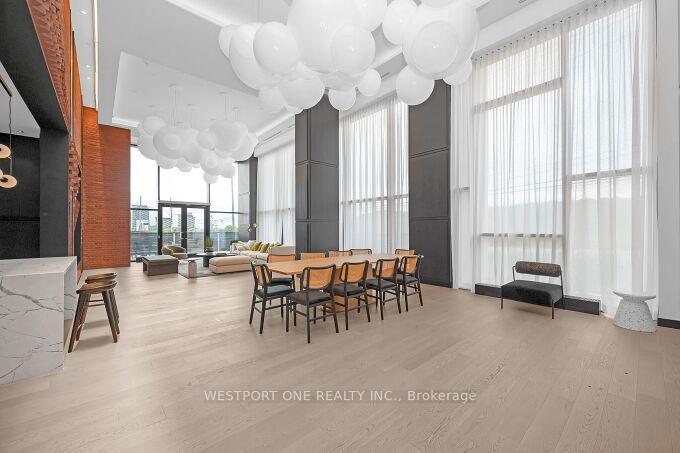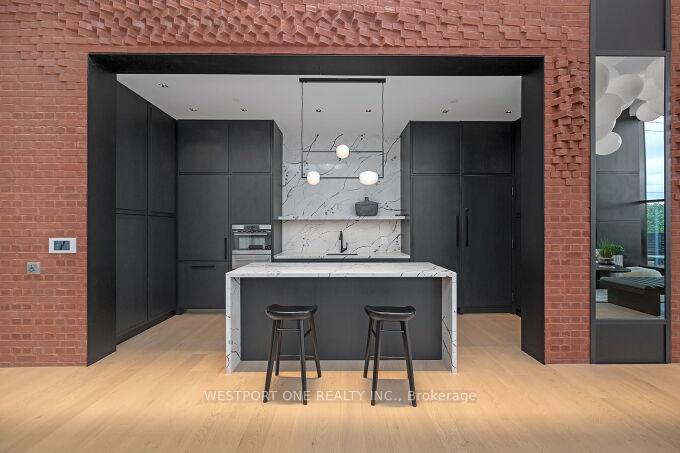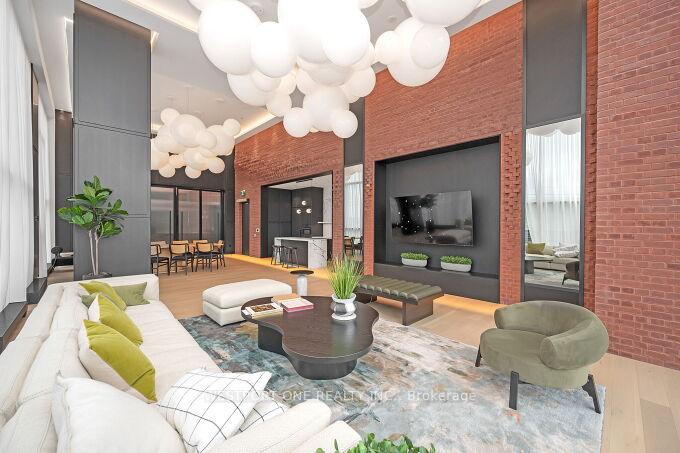
Menu
#318 - 3200 William Coltson Avenue, Oakville, ON L6H 7W8



Login Required
Real estate boards require you to be signed in to access this property.
to see all the details .
1 bed
1 bath
1parking
sqft *
Terminated
List Price:
$545,000
Ready to go see it?
Looking to sell your property?
Get A Free Home EvaluationListing History
Loading price history...
Description
Discover modern living in the highly sought-after Oakvillage neighbourhood with Branthaven's Upper West Side Condos. This 1-bedroom suite offers stunning, unobstructed west-facing views, a spacious balcony, and a sleek open-concept design with 9-ft ceilings and wide-plank laminate flooring throughout. The stylish kitchen is equipped with stainless steel appliances, including a built-in dishwasher, while the spacious bedroom boasts a large window perfect for watching the sunset. Enjoy top-tier amenities, including a luxury lobby with concierge service, guest parking, a party room, gym, and an integrated smart home system with keyless entry and 24-hour video surveillance for added security. The landscaped rooftop terrace provides an outdoor oasis, featuring chic lounge seating, BBQ and dining areas, an elevated bar, and a chef-inspired kitchen. Located steps from 16 Mile Creek, the Sixteen Mile Sports Complex, and major retailers like Walmart, Costco, and Longos, with easy access to Sheridan College, Oakville Hospital, and highways 403, 401, and 407, this condo offers the perfect blend of comfort, convenience, and luxury.
Extras
Details
| Area | Halton |
| Family Room | No |
| Heat Type | Forced Air |
| A/C | Central Air |
| Garage | Underground |
| Neighbourhood | 1010 - JM Joshua Meadows |
| Heating Source | Gas |
| Sewers | |
| Laundry Level | Ensuite |
| Pool Features | |
| Exposure | South West |
Rooms
| Room | Dimensions | Features |
|---|---|---|
| Primary Bedroom (Main) | 3.66 X 3.05 m |
|
| Kitchen (Main) | 3.29 X 2.62 m |
|
| Living Room (Main) | 4.02 X 3.35 m |
|
Broker: WESTPORT ONE REALTY INC.MLS®#: W11910190
Population
Gender
male
female
50%
50%
Family Status
Marital Status
Age Distibution
Dominant Language
Immigration Status
Socio-Economic
Employment
Highest Level of Education
Households
Structural Details
Total # of Occupied Private Dwellings3404
Dominant Year BuiltNaN
Ownership
Owned
Rented
77%
23%
Age of Home (Years)
Structural Type