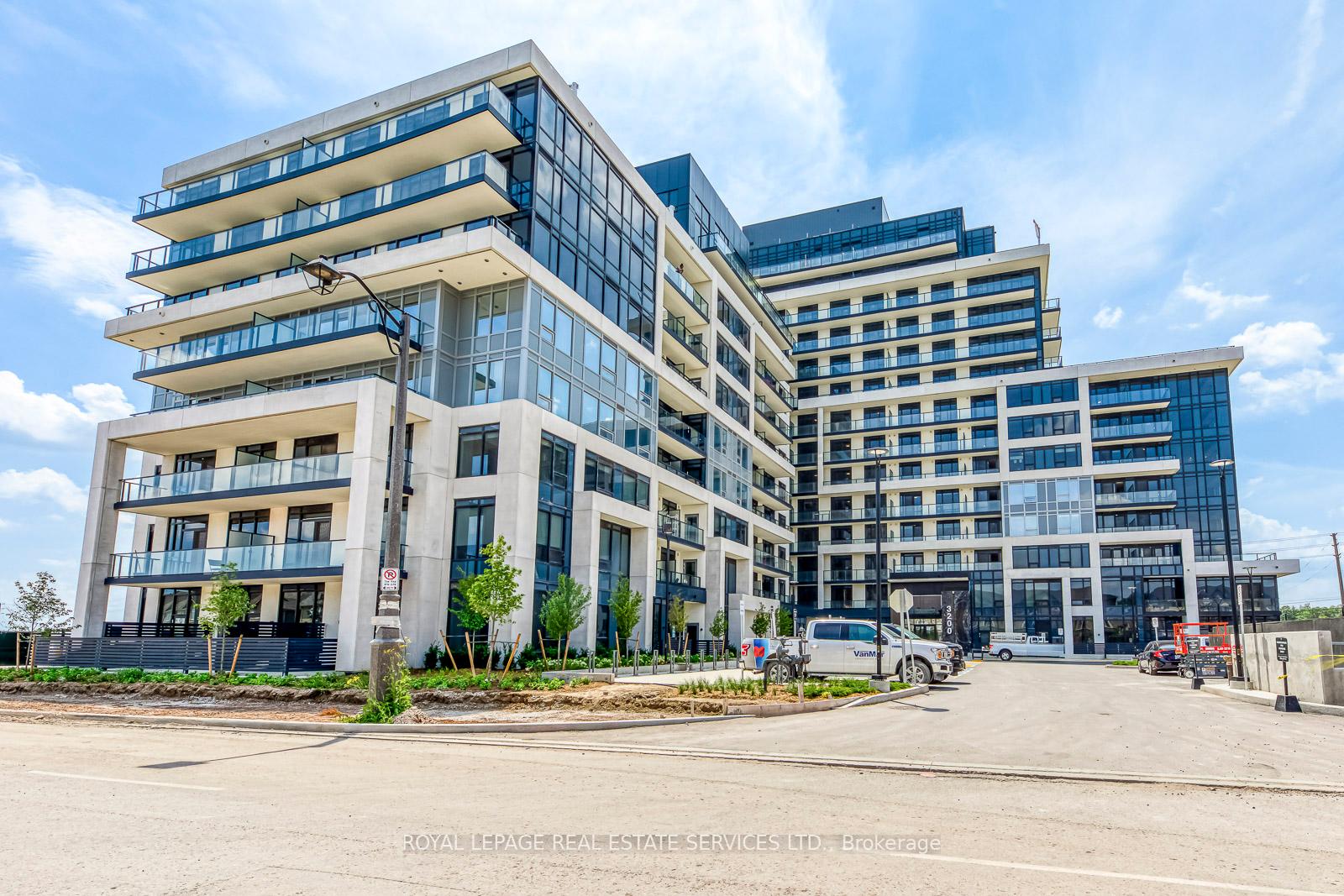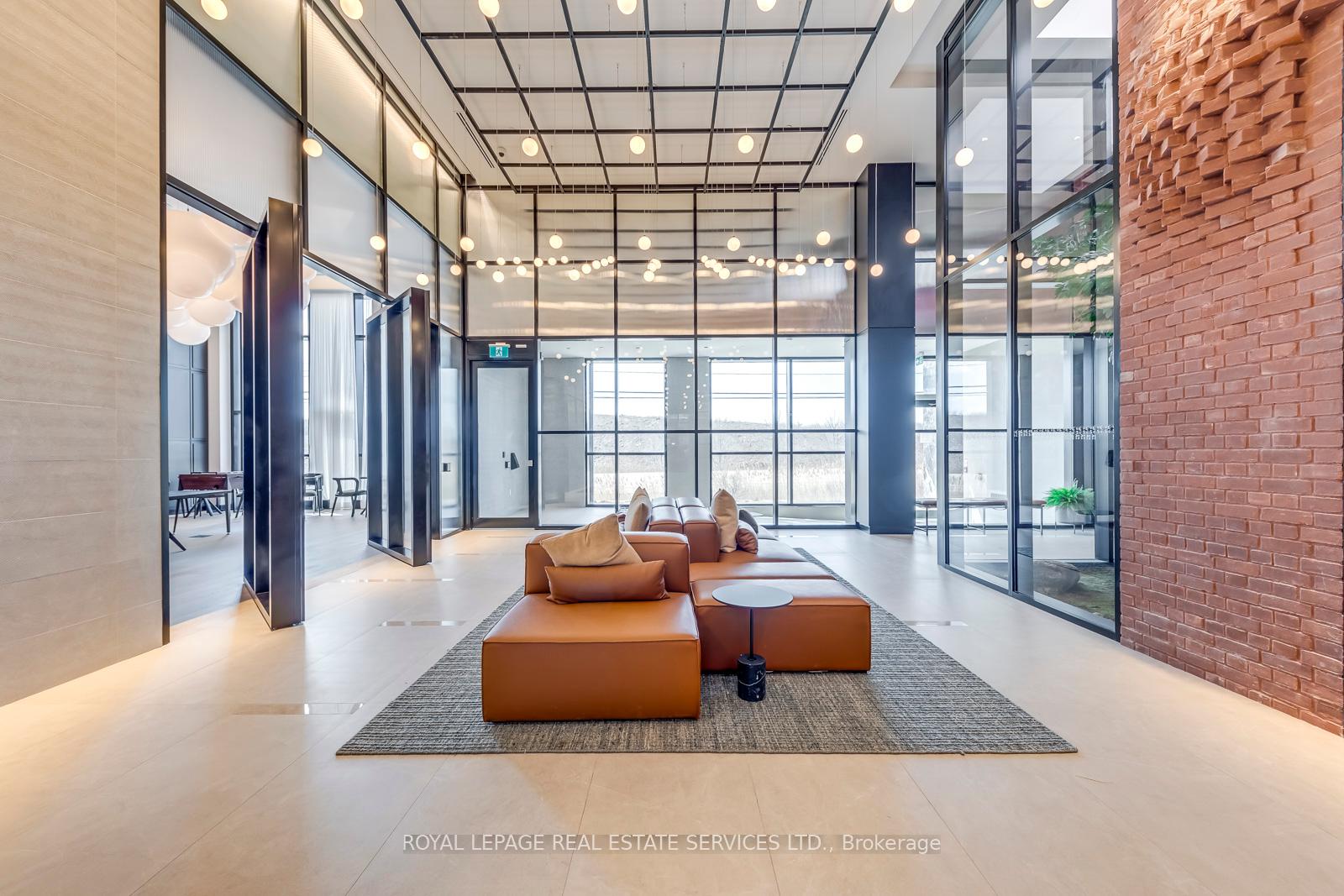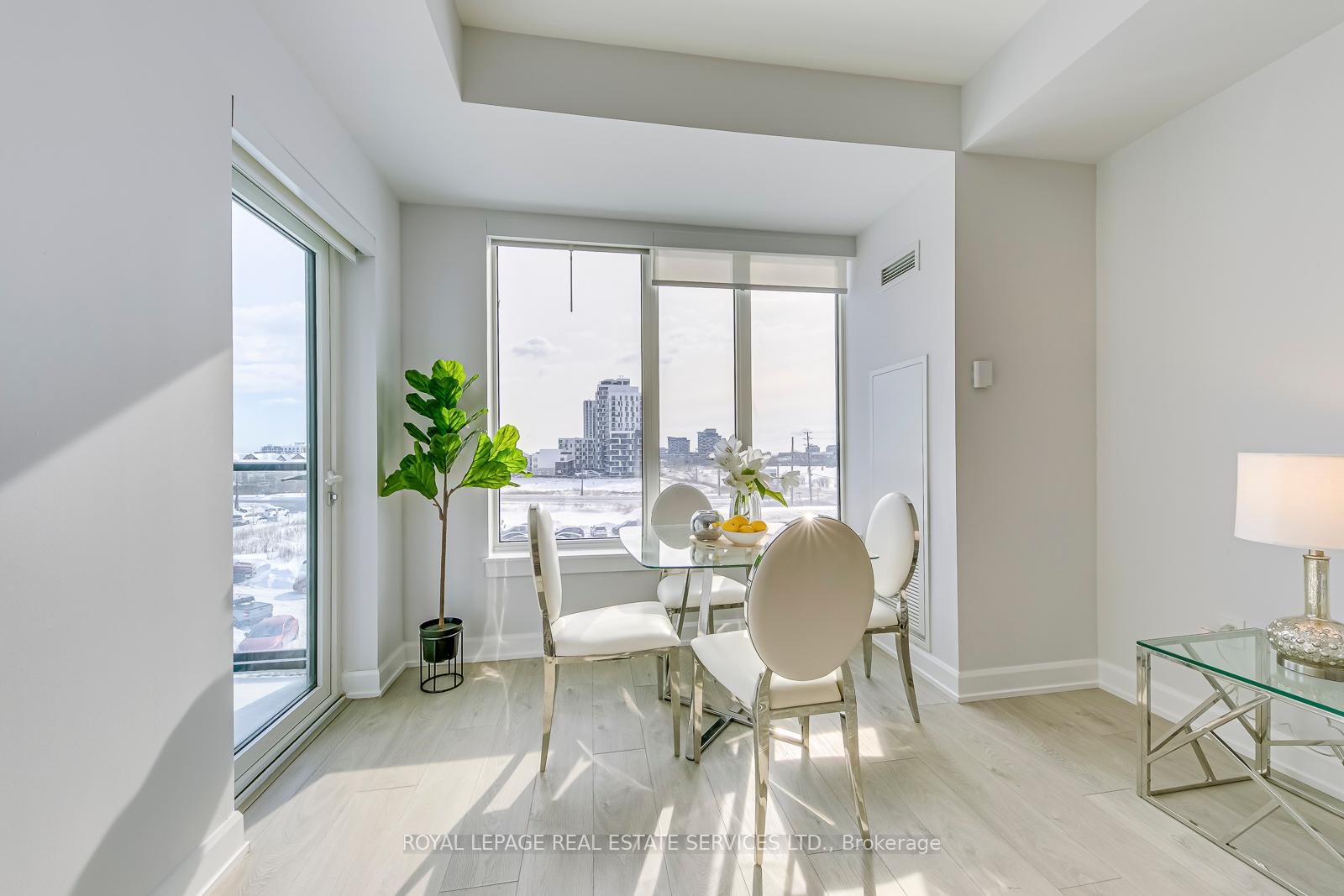
Menu
#312 - 3200 William Coltson Avenue, Oakville, ON L6H 7W6



Login Required
Real estate boards require you to create an account to view sold listing.
to see all the details .
2 bed
1 bath
1parking
sqft *
Sold
List Price:
$499,000
Sold Price:
$542,000
Sold in Mar 2025
Ready to go see it?
Looking to sell your property?
Get A Free Home EvaluationListing History
Loading price history...
Description
Absolutely Gorgeous 1+1 Condo in the Prestigious Upper West Side Community! Enjoy Unobstructed Views With No Building in The Front, and a Spacious South-Facing Balcony. This Modern Suite Boasts 9 Ft Ceiling, Open-Concept Layout, and Wide Plank Laminate Flooring Throughout. The Stylish Kitchen Features SS Appliances, a Built-in Dishwasher, Free-standing Microwave and Over-the-Counter Shelf. The Spacious Bedroom Offers a 3-Pc Ensuite With Floor-to-Ceiling Glass Shower, Quartz Countertop, Tile Flooring, Walk-in Closet and a Large Window Overlooking Sunset. The Versatile Den Can Be Used as a Home Office Or Entertainment Space. Enjoy an Array of Exceptional Amenities, Including Luxury Designed Lobby, 24hrs Concierge Service, Guest Parking, Party Room, Rooftop Terrace, Gym and Yoga Studio, and much more! Located in the Prime Oakville Neighbourhood, Just Steps From Parks, Oakville Trafalgar High School - One of The Top Schools in Oakville and Ontario, Other Nearby schools Include Oodenawi Public School, Forest Trail French Immersion Public School, and Holy Trinity Catholic Secondary School. Sixteen Mile Sports Complex, Parks, Walking Distance To Major Retailers Like Walmart, Costco, Superstore, and Canadian Tire. Enjoy Easy Access to Sheridan College, Oakville Hospital, and Hwy 403/401/407. 24-Hour Concierge and Security., Trails, and Major Retailers Like Walmart, Costco, Superstore, and Canadian Tire. Enjoy Easy Access to Sheridan College, Oakville Hospital, and Hwy 403/407.
Extras
Details
| Area | Halton |
| Family Room | No |
| Heat Type | Forced Air |
| A/C | Central Air |
| Garage | Underground |
| Neighbourhood | 1010 - JM Joshua Meadows |
| Heating Source | Gas |
| Sewers | |
| Laundry Level | Ensuite |
| Pool Features | |
| Exposure | South West |
Rooms
| Room | Dimensions | Features |
|---|---|---|
| Den (Flat) | 2.13 X 2.22 m |
|
| Bedroom (Flat) | 3.05 X 3.66 m |
|
| Kitchen (Flat) | 3.08 X 2.53 m |
|
| Dining Room (Flat) | 3.35 X 5.27 m |
|
| Living Room (Flat) | 3.35 X 5.27 m |
|
Broker: ROYAL LEPAGE REAL ESTATE SERVICES LTD.MLS®#: W11973175
Population
Gender
male
female
50%
50%
Family Status
Marital Status
Age Distibution
Dominant Language
Immigration Status
Socio-Economic
Employment
Highest Level of Education
Households
Structural Details
Total # of Occupied Private Dwellings3404
Dominant Year BuiltNaN
Ownership
Owned
Rented
77%
23%
Age of Home (Years)
Structural Type