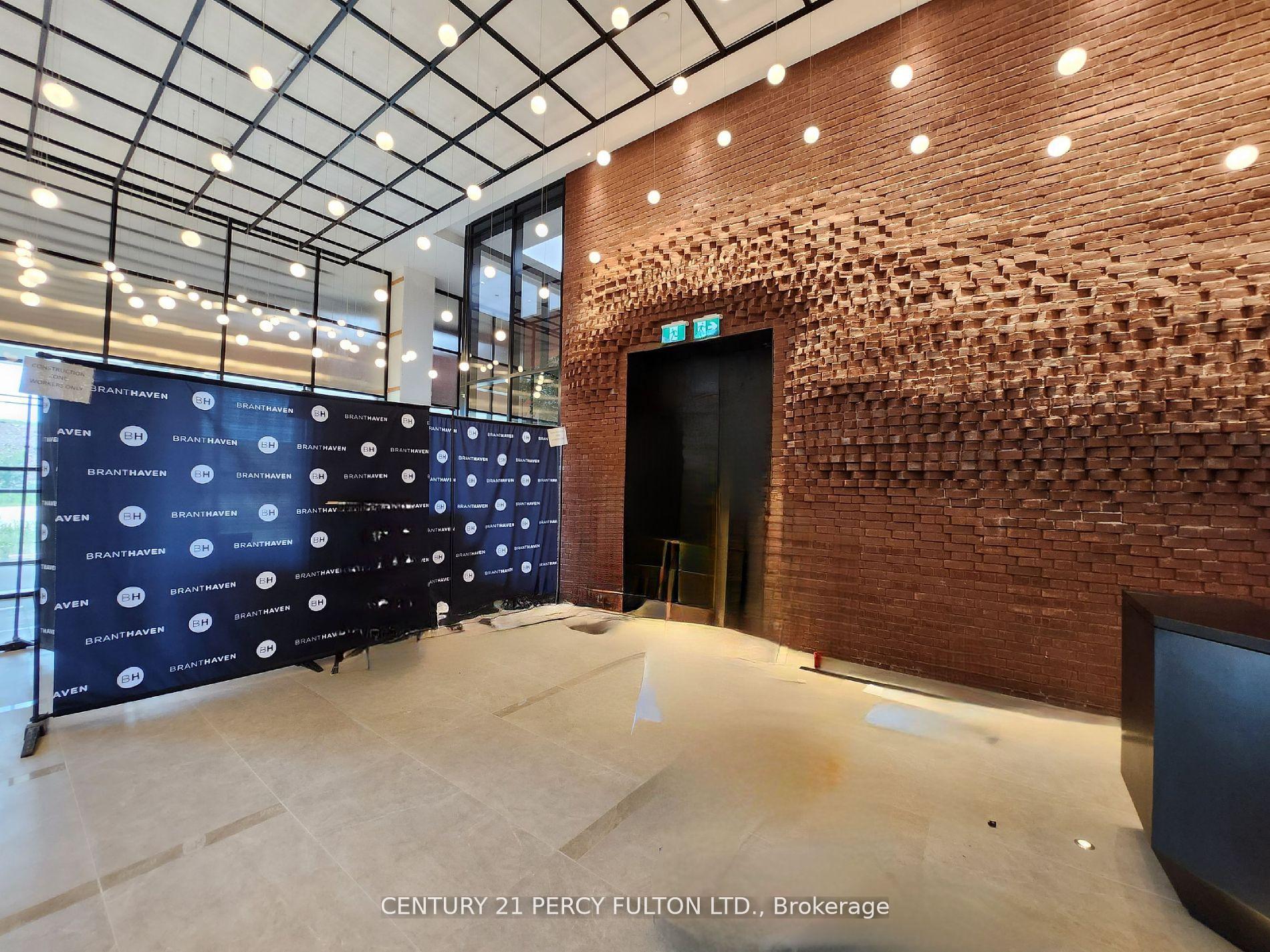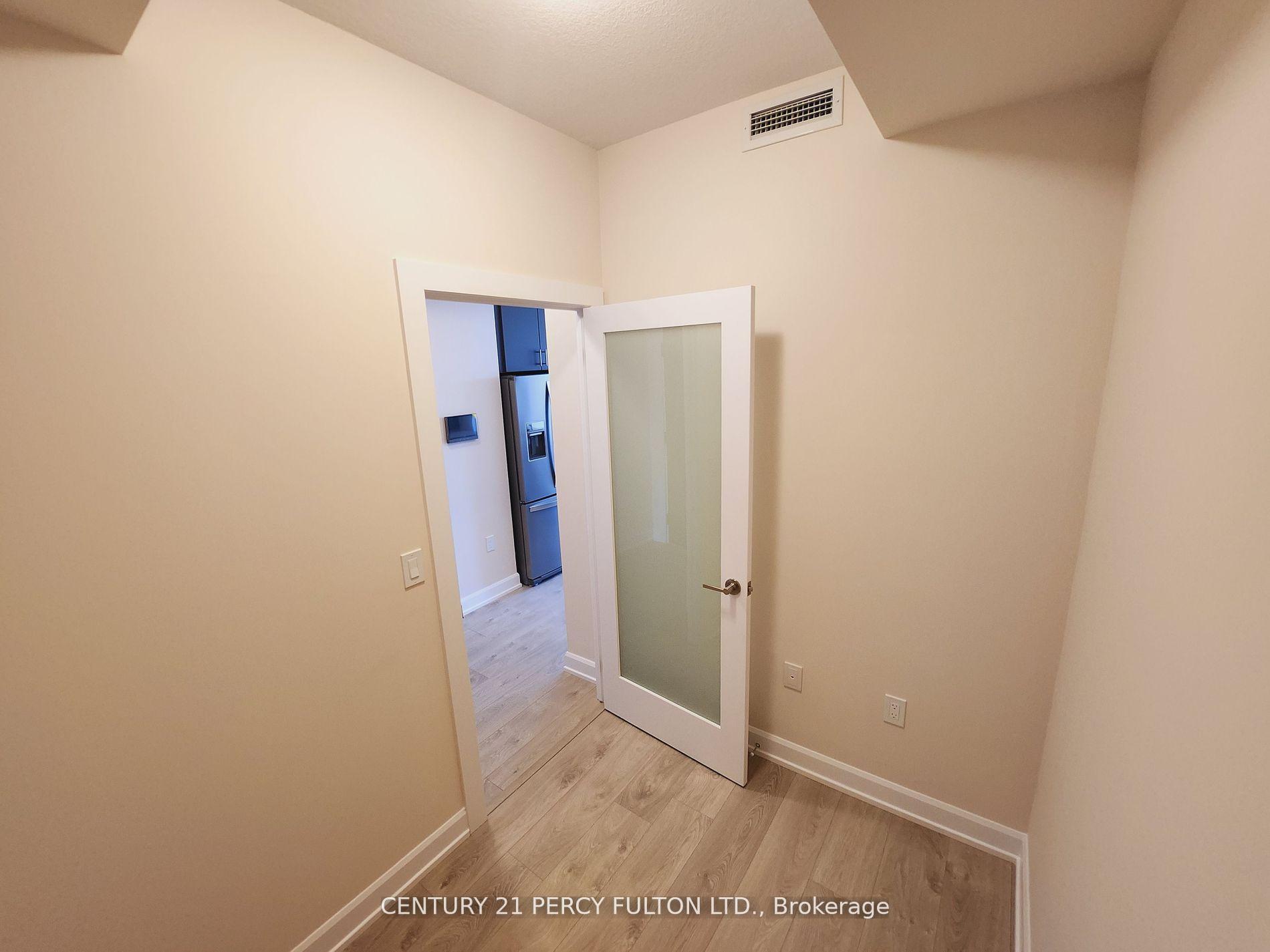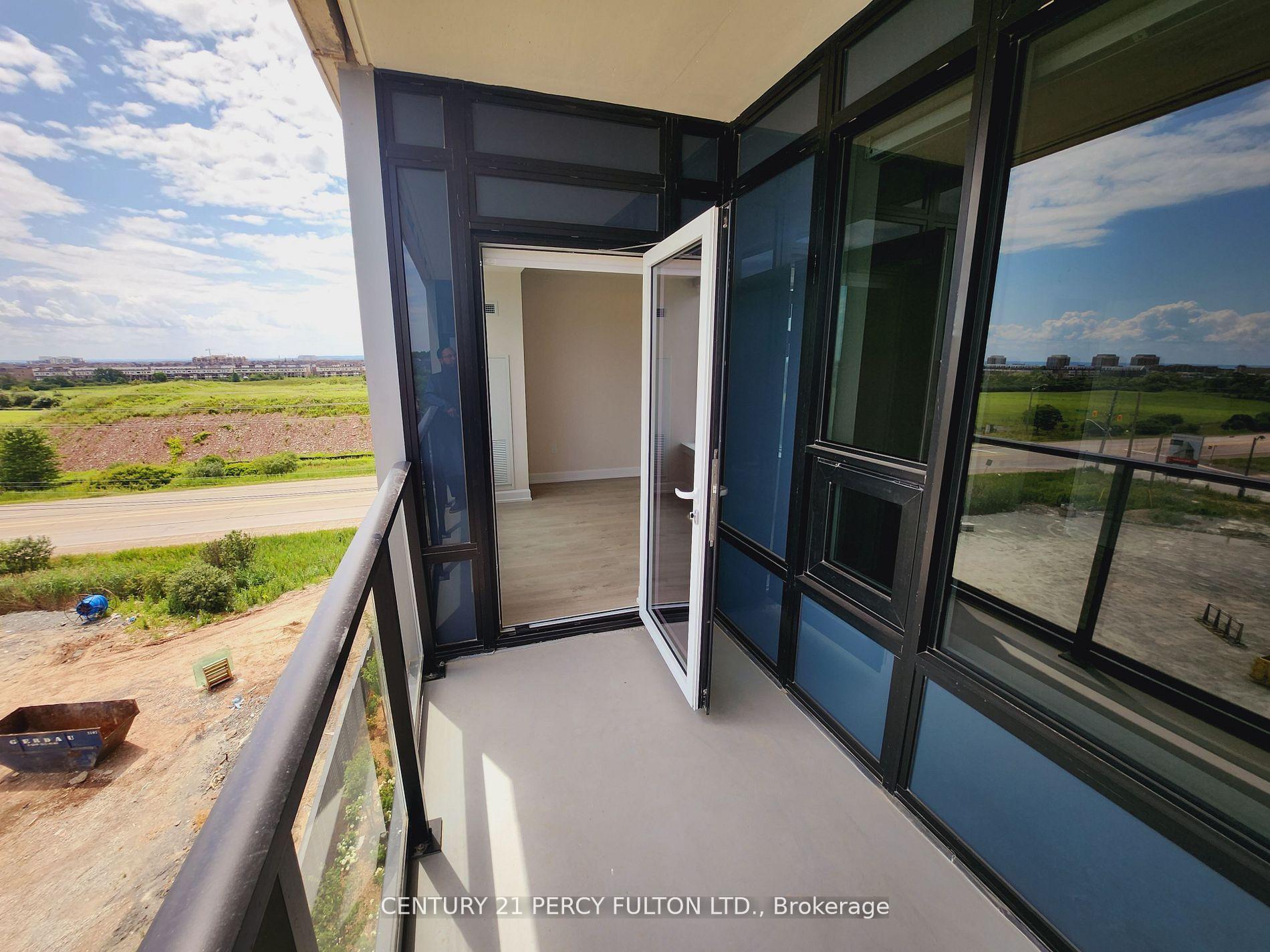
Menu
#512 - 3200 William Coltson Avenue, Oakville, ON L6H 7W6



Login Required
Real estate boards require you to be signed in to access this property.
to see all the details .
2 bed
1 bath
1parking
sqft *
Leased
List Price:
$2,275
Leased Price:
$2,275
Ready to go see it?
Looking to sell your property?
Get A Free Home EvaluationListing History
Loading price history...
Description
WELCOME TO 512-3200 WILLIAM COLSTON IN OAKVILLE step inside and discover the charm of this stunning unit. With breathtaking views from the terrace, this 1+1 bedroom, 1-bath home offers a tranquil retreat. Experience peace of mind with your own parking space and locker. Be the first to call this beautiful, brand-new building your home. Enjoy the elegance of laminate flooring, sleek granite countertops, and modern appliances, including a washer and dryer, stainless steel fridge, stove, and dishwasher. Located in a quiet, upscale community with excellent schools, low unemployment rates, and safety surpassing 77% of cities in Ontario. Just 18 minutes to Tannery Park & Beach, and only 5 minutes from major conveniences like Canadian Tire, Walmart, Longos, Bulk Barn, and local banks. Plus, its close to Sheridan College. RURAL OAKVILLE - Located in Halton, Ontario, is a peaceful and picturesque area that blends the charm of nature with the convenience of modern living. Known for its spacious properties, lush greenery, and quiet atmosphere, it offers a serene retreat just outside the bustling city. Residents enjoy a mix of suburban comfort and rural beauty, with easy access to parks, trails, and open spaces. The area boasts excellent schools, family-friendly neighborhoods, and a strong sense of community. With its proximity to major highways and essential amenities, such as shopping, dining, and entertainment, Rural Oakville offers a balanced lifestyle in a highly sought-after part of Halton. Tenant Is Responsible For Paying Hydro & Water as confirmed by Management Office.
Extras
Details
| Area | Halton |
| Family Room | No |
| Heat Type | Forced Air |
| A/C | Other |
| Garage | Underground |
| Neighbourhood | 1010 - JM Joshua Meadows |
| Heating Source | Gas |
| Sewers | |
| Elevator | Yes |
| Laundry Level | Ensuite |
| Pool Features | |
| Exposure | South East |
Rooms
| Room | Dimensions | Features |
|---|---|---|
| Other (Main) | 0 X 0 m | |
| Laundry (Main) | 0 X 0 m | |
| Bathroom (Main) | 0 X 0 m | |
| Kitchen (Main) | 0 X 0 m | |
| Living Room (Main) | 5.26 X 0 m | |
| Den (Main) | 2.13 X 2.2 m | |
| Bedroom (Main) | 3.66 X 3.05 m |
Broker: CENTURY 21 PERCY FULTON LTD.MLS®#: W11984452
Population
Gender
male
female
50%
50%
Family Status
Marital Status
Age Distibution
Dominant Language
Immigration Status
Socio-Economic
Employment
Highest Level of Education
Households
Structural Details
Total # of Occupied Private Dwellings3404
Dominant Year BuiltNaN
Ownership
Owned
Rented
77%
23%
Age of Home (Years)
Structural Type