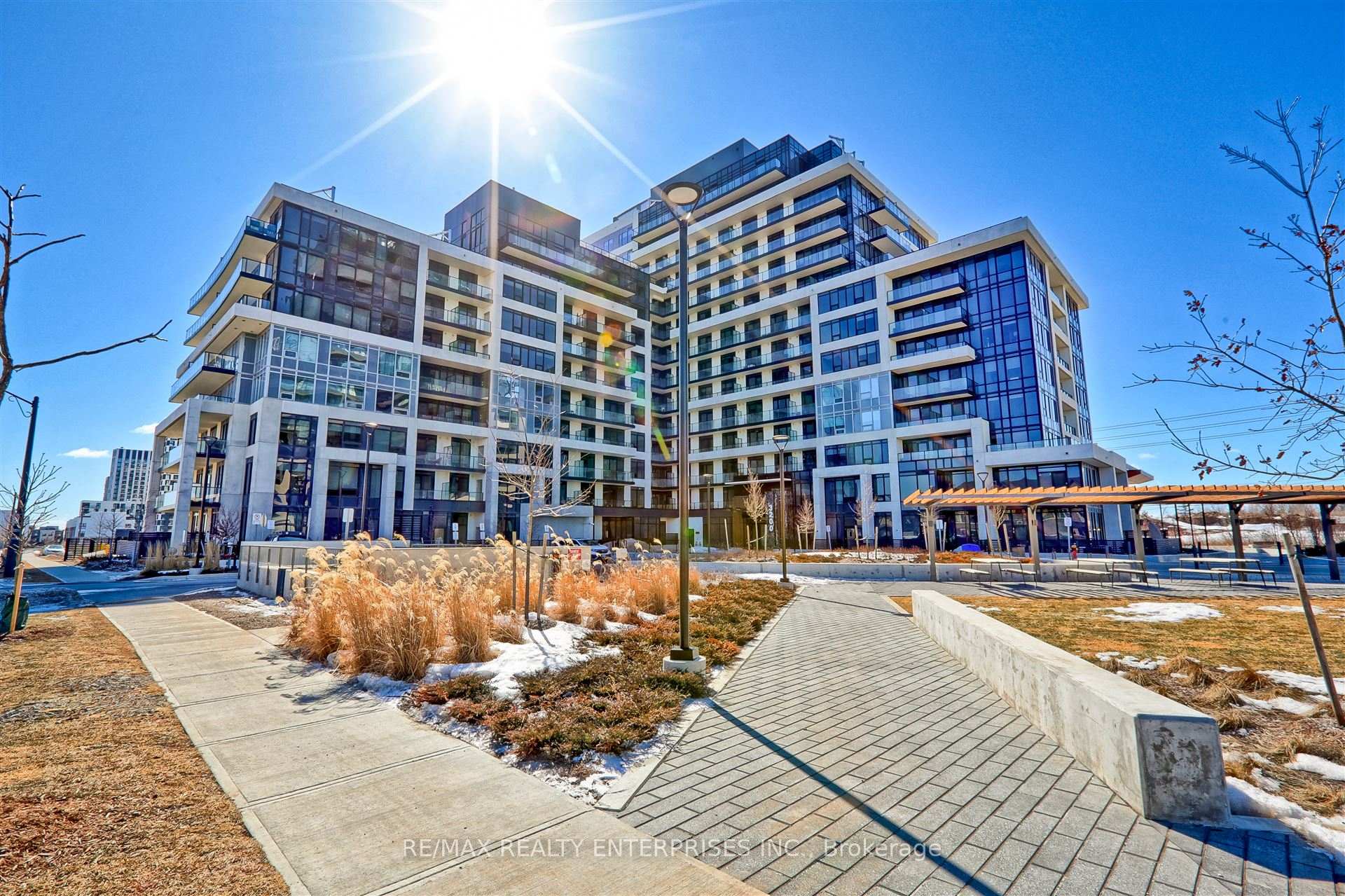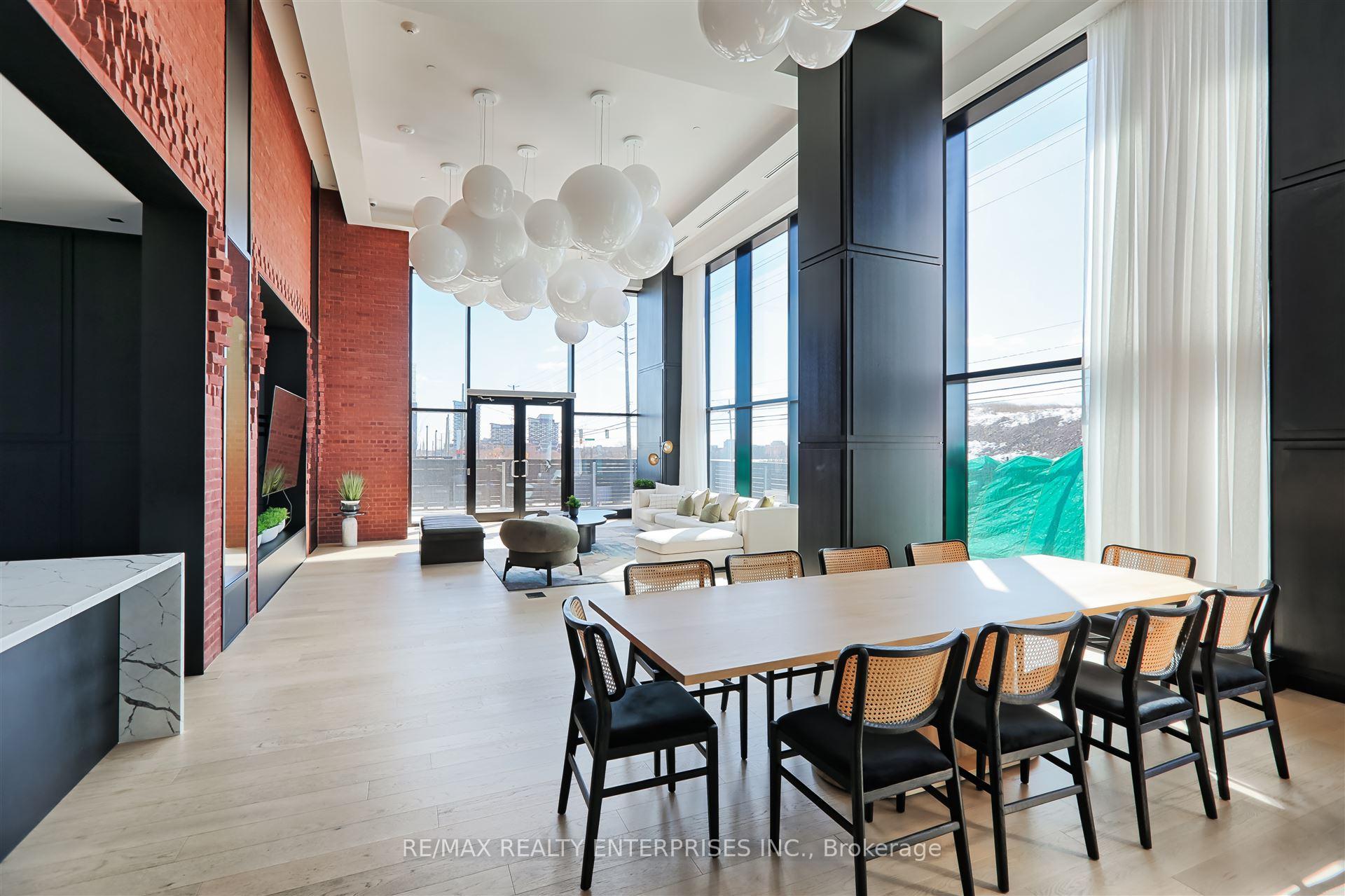
Menu
#916 - 3200 William Coltson Avenue, Oakville, ON L6H 7B9



Login Required
Real estate boards require you to create an account to view sold listing.
to see all the details .
2 bed
2 bath
2parking
sqft *
Sold
List Price:
$830,000
Sold Price:
$775,000
Sold in Apr 2025
Ready to go see it?
Looking to sell your property?
Get A Free Home EvaluationListing History
Loading price history...
Description
Welcome Home To This Beautifully Upgraded Corner Unit with Approximately 1050 Sqft! Enjoy Spectacular Views From Your Private Terrace or Balcony. This Unit Features: a Nice-Sized Kitchen Island , Upgraded Cabinets, Top Stainless-Steel Appliances, Ensuite Laundry, Walk-In Closets and 230 Sqft of Outdoor Space! 2 Owned Parking Spaces and 1 Locker. Building Amenities Include: 24 Hour Concierge, Party Room , Rooftop Terrace, Fitness Studio, and Extra Parking Available. Near 407, 403 , the New Oakville Hospital, Sheridan College, Grocery Stores and Many Dining Options Nearby.
Extras
Details
| Area | Halton |
| Family Room | No |
| Heat Type | Heat Pump |
| A/C | Central Air |
| Garage | Underground |
| Neighbourhood | 1010 - JM Joshua Meadows |
| Heating Source | Electric |
| Sewers | |
| Laundry Level | "In-Suite Laundry" |
| Pool Features | |
| Exposure | North East |
Rooms
| Room | Dimensions | Features |
|---|---|---|
| Bedroom 2 (Flat) | 2.95 X 2.95 m |
|
| Bedroom (Flat) | 3.35 X 5.94 m |
|
| Living Room (Flat) | 3.58 X 4.15 m |
|
| Kitchen (Flat) | 4.09 X 4.03 m |
|
Broker: RE/MAX REALTY ENTERPRISES INC.MLS®#: W12005476
Population
Gender
male
female
50%
50%
Family Status
Marital Status
Age Distibution
Dominant Language
Immigration Status
Socio-Economic
Employment
Highest Level of Education
Households
Structural Details
Total # of Occupied Private Dwellings3404
Dominant Year BuiltNaN
Ownership
Owned
Rented
77%
23%
Age of Home (Years)
Structural Type