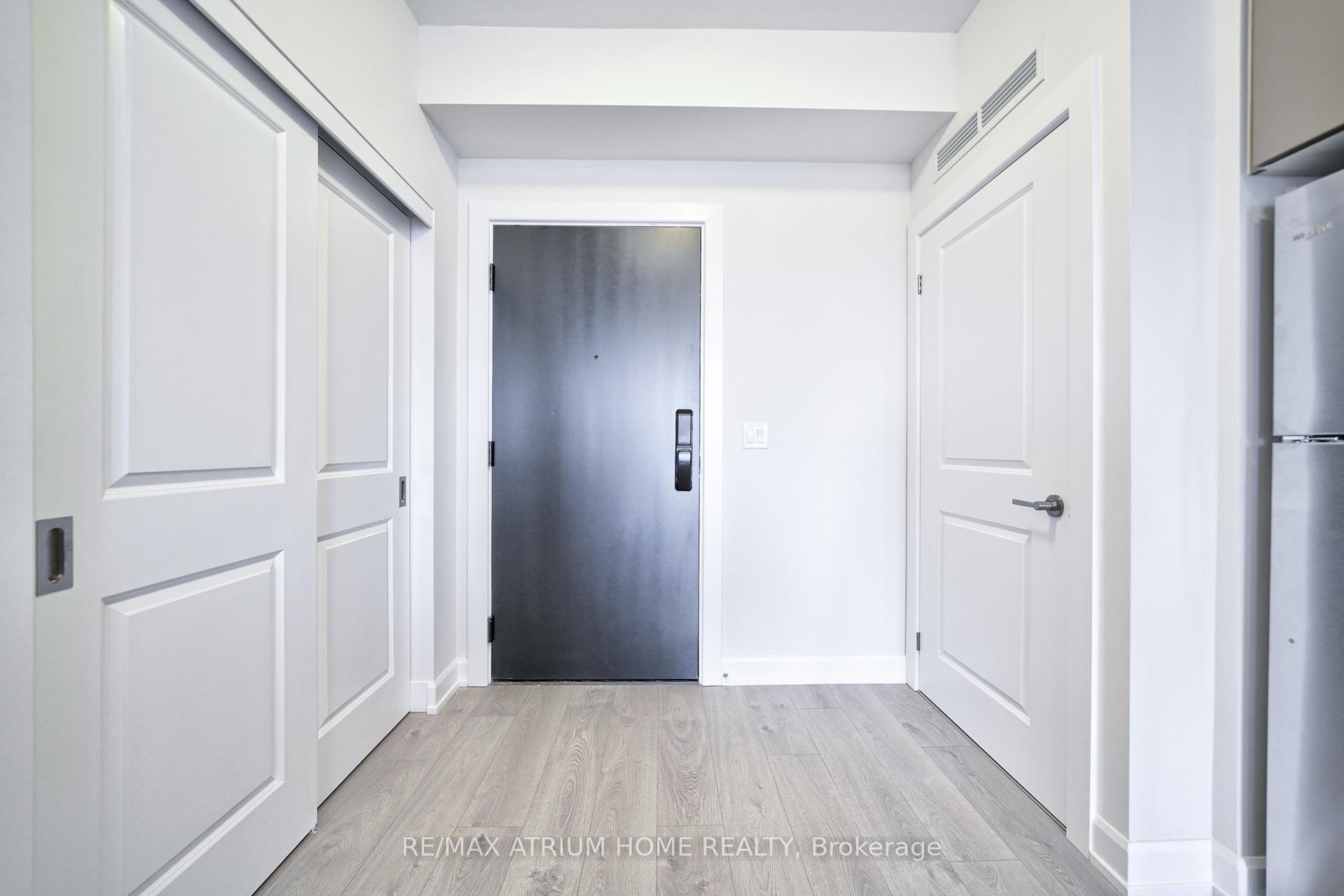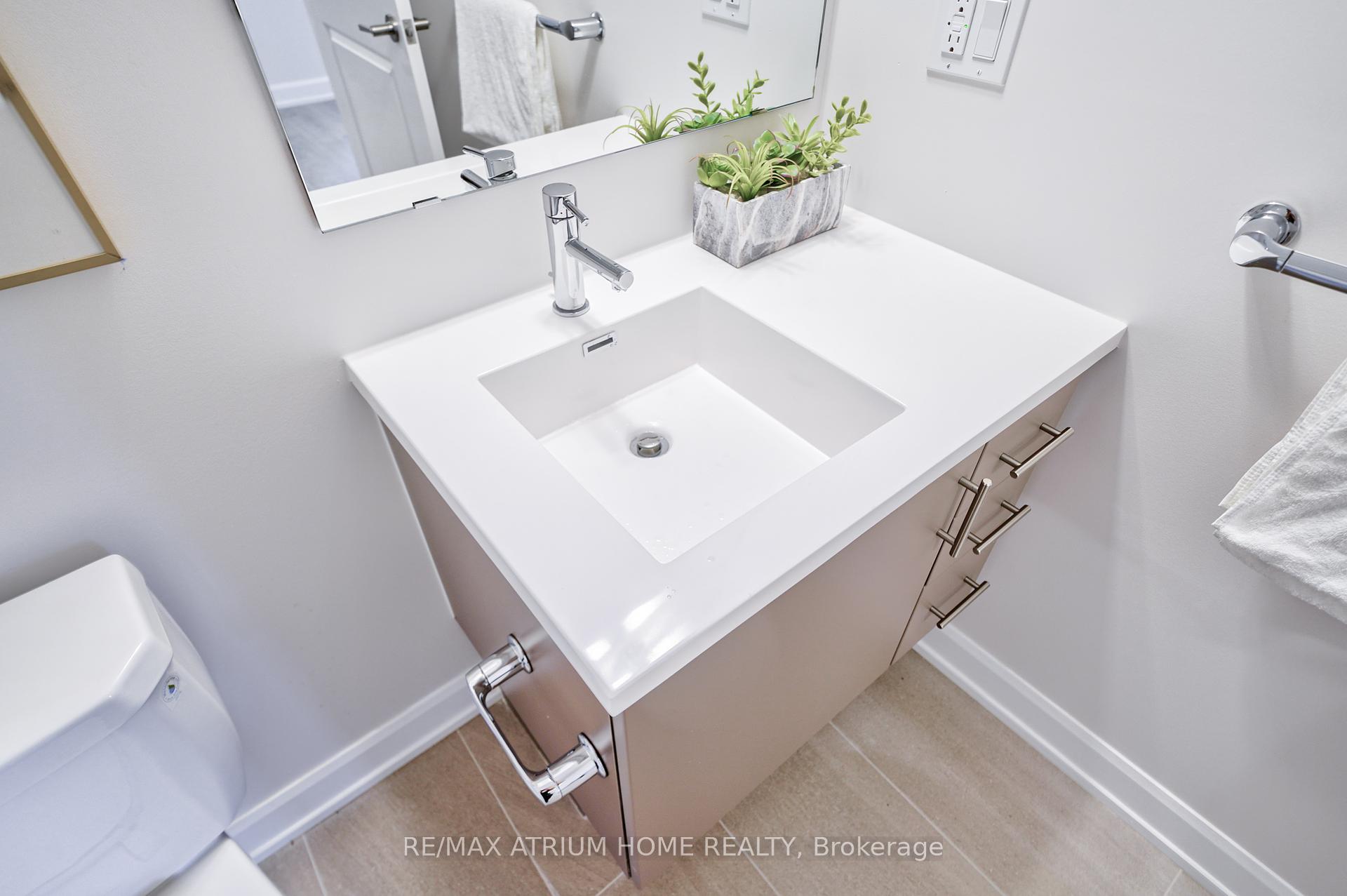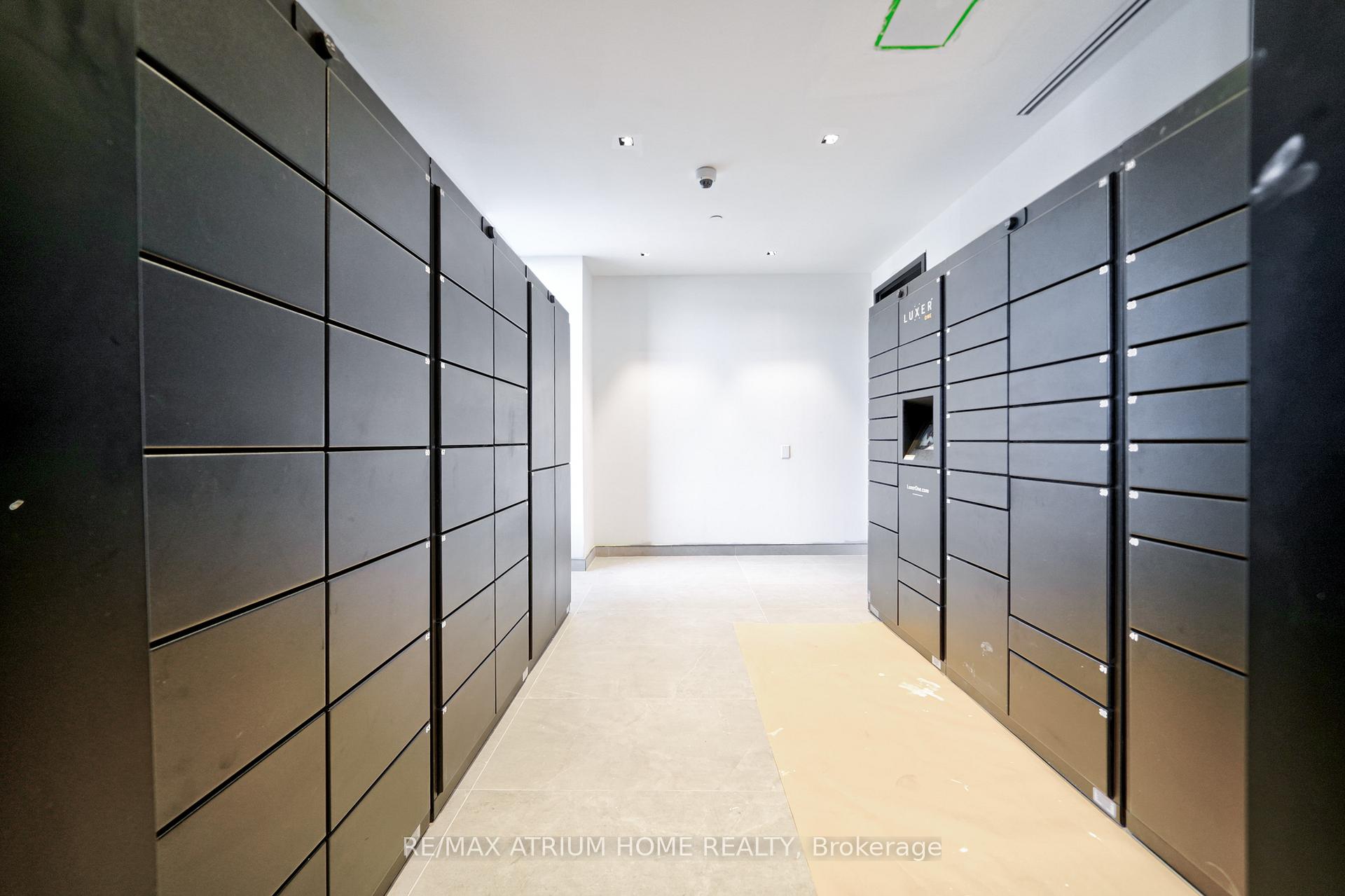
Menu
#813 - 3200 William Coltson Avenue, Oakville, ON L6H 7W6



Login Required
Create an account or to view all Images.
2 bed
1 bath
1parking
sqft *
NewJust Listed
List Price:
$539,900
Listed on Aug 2025
Ready to go see it?
Looking to sell your property?
Get A Free Home EvaluationListing History
Loading price history...
Description
Stunning One Year Old Luxury Condominium in the Heart of Oakville, Large 1 Bedroom + Den Unit. Great open concept layoutwith 9 Ft Smooth Ceilings, Modern kitchen with quartz counters and upgraded stainless steel appliances, Soft-close cabinets, Laminate FloorsThroughout, A smart connect system. Digital Lock with Fob Access. Amenities Include Fitness Room, Digital Parcel Locker, Pet Wash Station,Party Room, Entertainment Lounge, Landscaped Rooftop Terrace/ BBQS, Yoga/Movement Room. 24hr Security. Top-Ranked School(White Oaks H.S., Munn's FI PS),Close To Grocery Stores,Hospital, Park, Shopping, LCBO, Restaurants, Go Transit Bus Station. Easy Access To Hwy 403/407. Mins Drive To Sheridan College & UTM Campus And More. Great Opportunity For First Time Buyers Or Investors! Don't Miss Out!
Extras
Details
| Area | Halton |
| Family Room | No |
| Heat Type | Other |
| A/C | Central Air |
| Garage | Underground |
| Neighbourhood | 1010 - JM Joshua Meadows |
| Heating Source | Ground Source |
| Sewers | |
| Laundry Level | "Laundry Closet" |
| Pool Features | |
| Exposure | South |
Rooms
| Room | Dimensions | Features |
|---|---|---|
| Den (Flat) | 3.13 X 2.14 m |
|
| Primary Bedroom (Flat) | 3.66 X 3.05 m |
|
| Living Room (Flat) | 3.3 X 3.35 m |
|
| Dining Room (Flat) | 3.81 X 3.81 m |
|
| Kitchen (Flat) | 3.81 X 3.81 m |
|
Broker: RE/MAX ATRIUM HOME REALTYMLS®#: W12117236
Population
Gender
male
female
50%
50%
Family Status
Marital Status
Age Distibution
Dominant Language
Immigration Status
Socio-Economic
Employment
Highest Level of Education
Households
Structural Details
Total # of Occupied Private Dwellings3404
Dominant Year BuiltNaN
Ownership
Owned
Rented
77%
23%
Age of Home (Years)
Structural Type