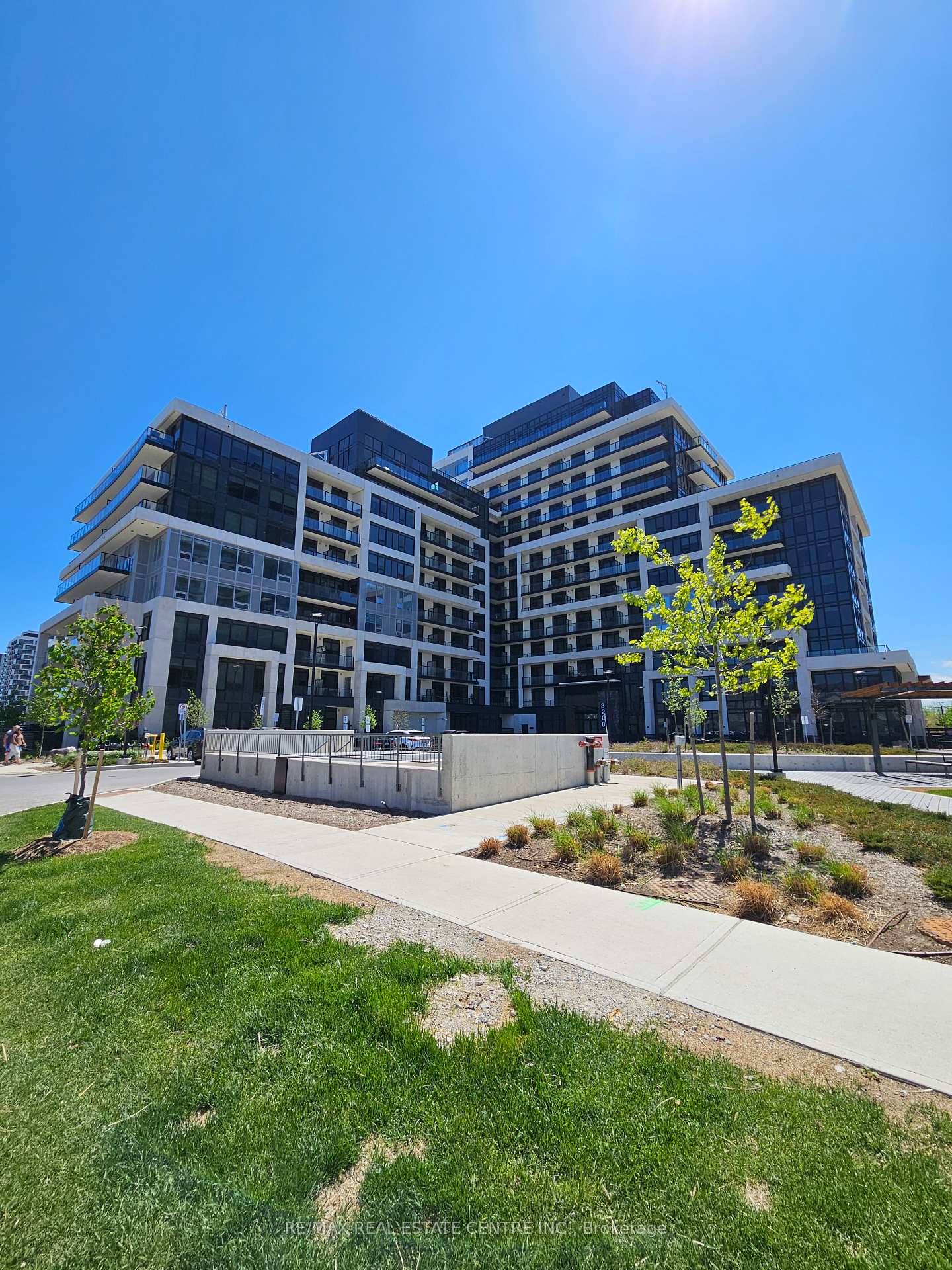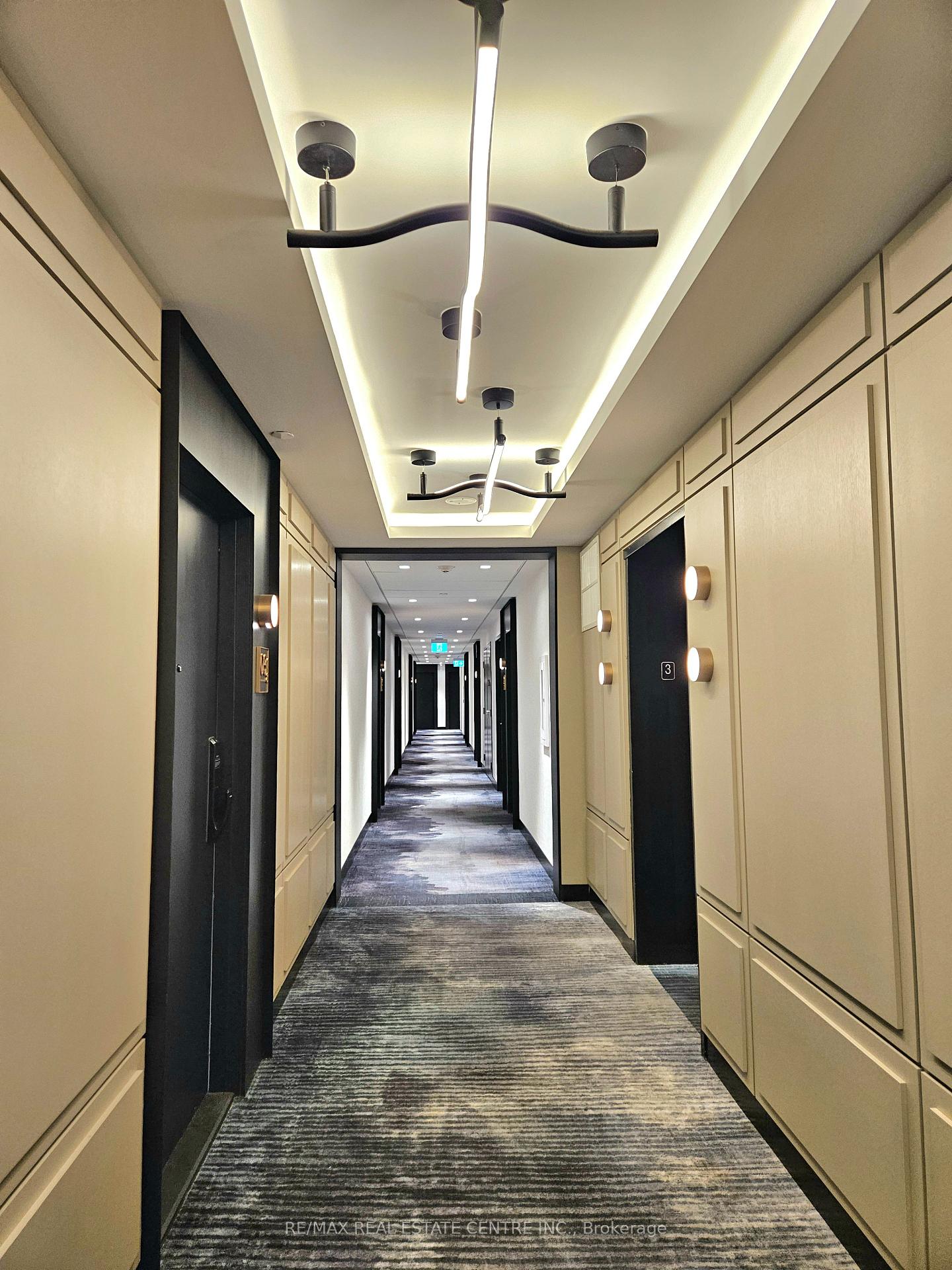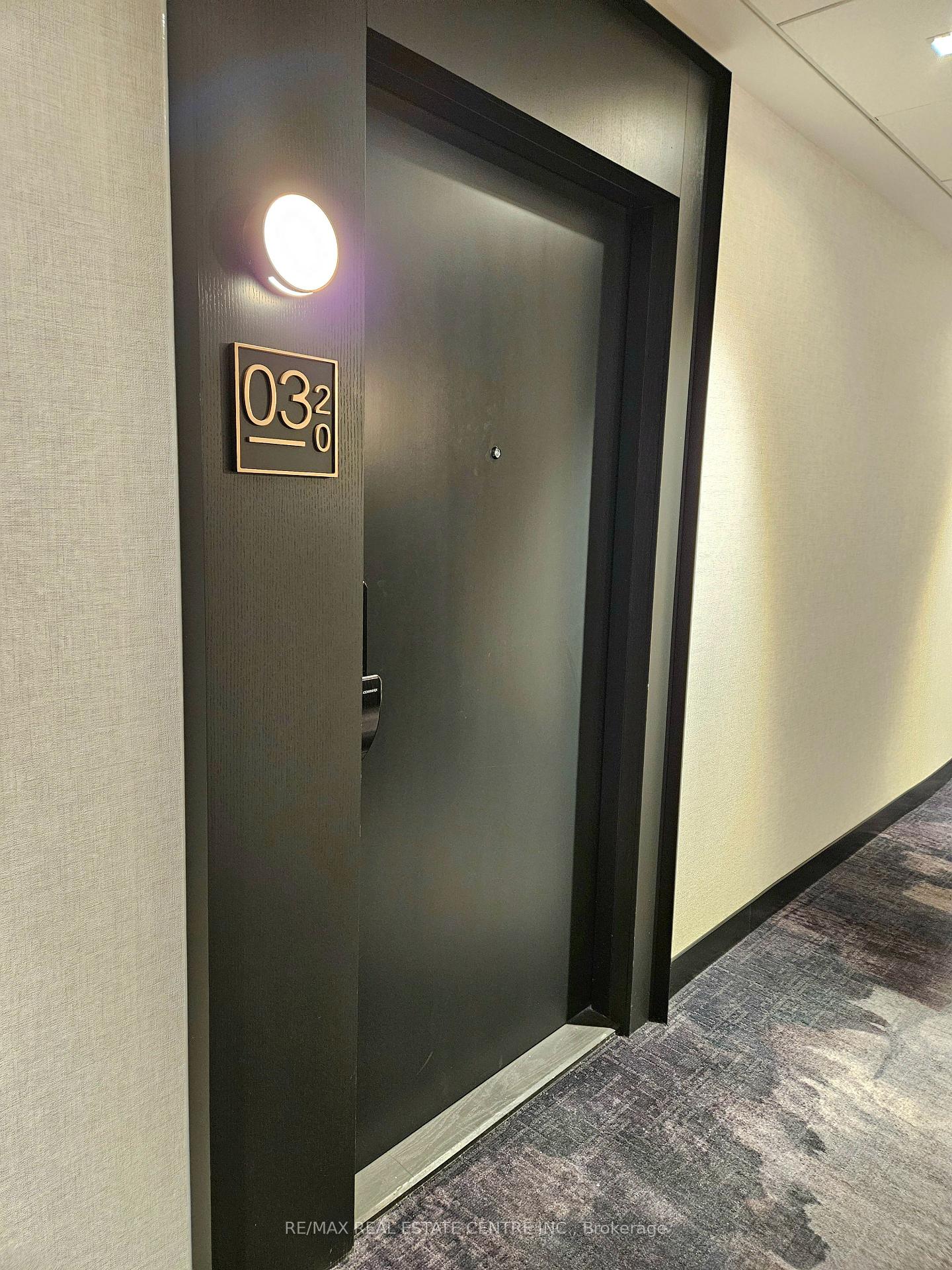
Menu
#320 - 3200 William Coltson Avenue, Oakville, ON L6H 7W6



Login Required
Create an account or to view all Images.
2 bed
1 bath
1parking
sqft *
NewJust Listed
List Price:
$2,400
Listed on May 2025
Ready to go see it?
Looking to sell your property?
Get A Free Home EvaluationListing History
Loading price history...
Description
Stylish 1 bedroom + den condo in the prestigious Upper West Side Development. Welcome to this beautifully upgraded unit, thoughtfully customized beyond the builders standard. Featuring matte black fixtures throughout, a modern ensuite bathroom, and a custom built-in closet organizer, this condo offers both elegance and functionality. The bright and airy living area is enhanced by 9-ft smooth ceilings, light-filtering window coverings, and a pre-installed wall-mounted TV bracket, perfect for contemporary living. The modern kitchen impresses with an upgraded appliance package, quartz countertops, an oversized Blanco sink, and under-cabinet lighting. A spacious den provides flexible use, ideal as a home office, guest room, dining area, or additional living space. The primary bedroom offers a walk-through to the bathroom, complete with a built-in organizer and full-size closet. The sleek bathroom features black hardware, a black-framed glass shower and tub combo, and cohesive, modern design throughout with in-suite laundry. Additional perks include one parking space and one locker. Conveniently located within walking distance to retail shops, grocery stores, and restaurants, with easy access to the 407, 403, Sheridan College, and Oakville Hospital. Upgraded appliances, smart connect, keyless entry, concierge, gym, terrace with BBQs, party room, dog wash/grooming room and common lounge areas.
Extras
Details
| Area | Halton |
| Family Room | Yes |
| Heat Type | Heat Pump |
| A/C | Central Air |
| Garage | Underground |
| Neighbourhood | 1010 - JM Joshua Meadows |
| Heating Source | Ground Source |
| Sewers | |
| Elevator | Yes |
| Laundry Level | "In-Suite Laundry" |
| Pool Features | |
| Exposure | East |
Rooms
| Room | Dimensions | Features |
|---|---|---|
| Den (Flat) | 2.2 X 2.1 m |
|
| Primary Bedroom (Flat) | 3.7 X 3 m |
|
| Family Room (Flat) | 5.3 X 3.3 m |
|
| Kitchen (Flat) | 2.5 X 3.3 m |
|
Broker: RE/MAX REAL ESTATE CENTRE INC.MLS®#: W12162183
Population
Gender
male
female
50%
50%
Family Status
Marital Status
Age Distibution
Dominant Language
Immigration Status
Socio-Economic
Employment
Highest Level of Education
Households
Structural Details
Total # of Occupied Private Dwellings3404
Dominant Year BuiltNaN
Ownership
Owned
Rented
77%
23%
Age of Home (Years)
Structural Type