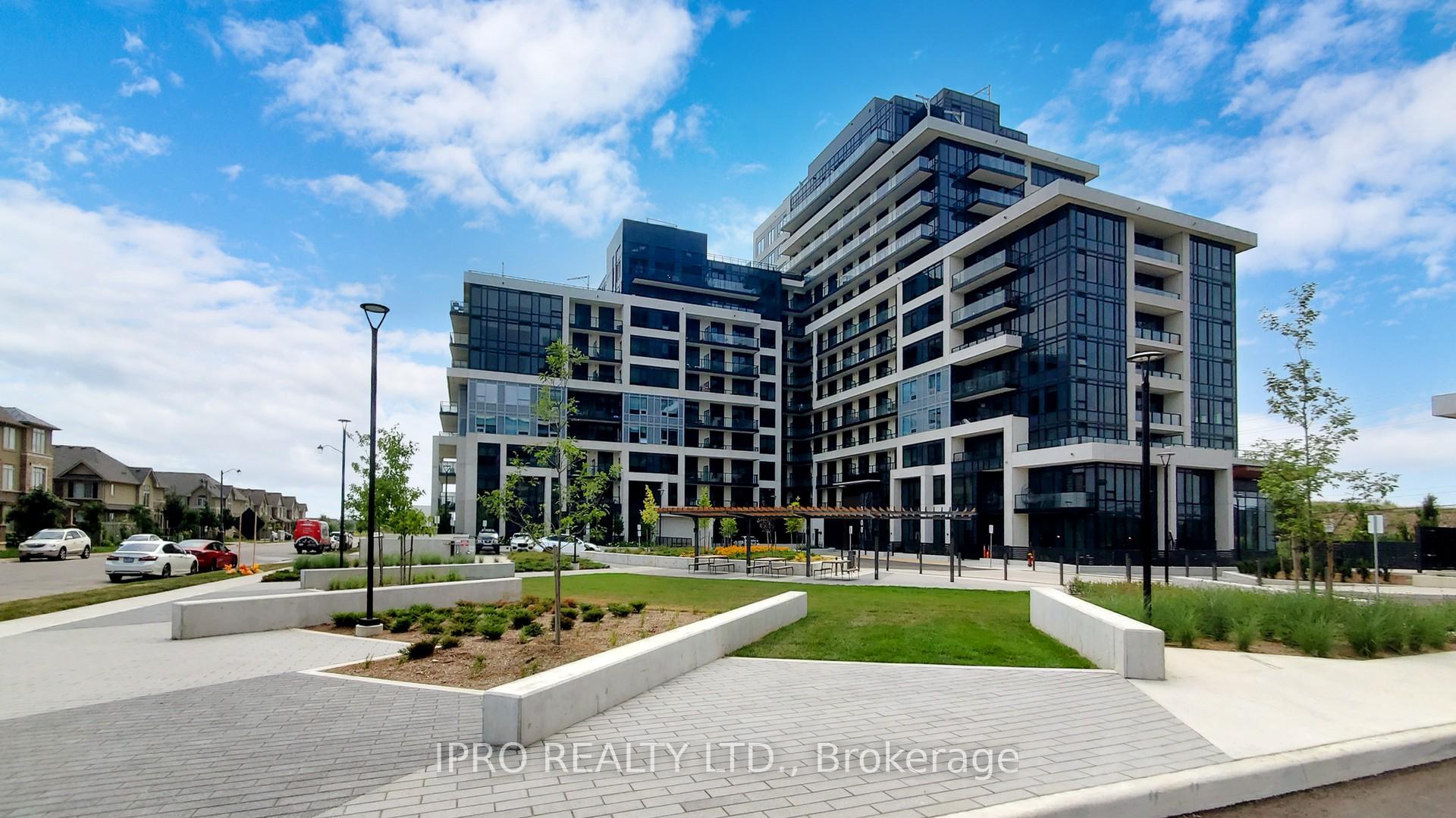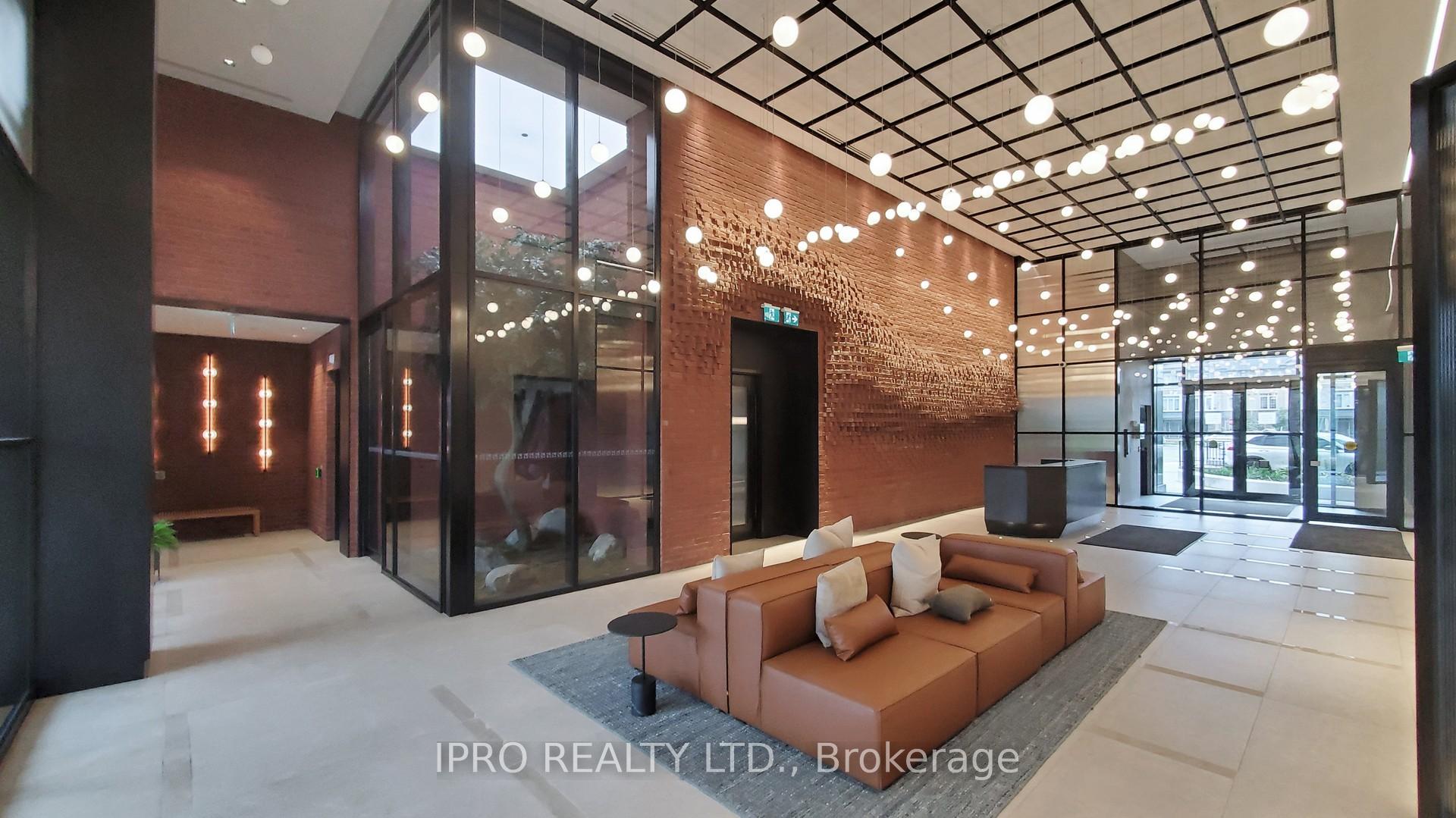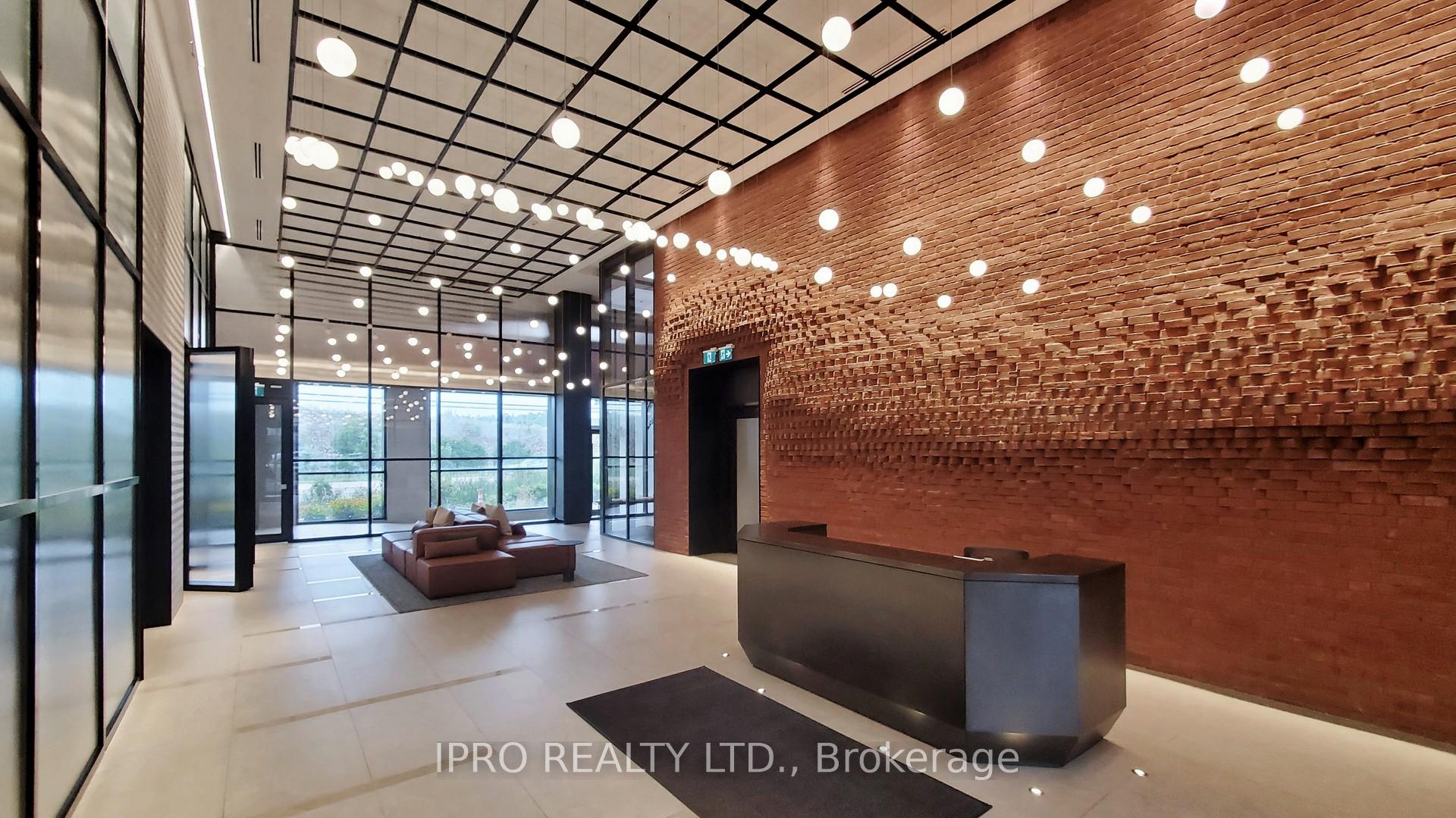
Menu
#705 - 3200 William Coltson Avenue, Oakville, ON L6H 7C2



Login Required
Real estate boards require you to create an account to view sold listing.
to see all the details .
2 bed
1 bath
1parking
sqft *
Sold
List Price:
$554,900
Sold Price:
$552,500
Sold in Jun 2025
Ready to go see it?
Looking to sell your property?
Get A Free Home EvaluationListing History
Loading price history...
Description
Welcome To This Luxury Bright & Spacious 1 Bedroom + Den Condo (695 Sqft Plus Large Balcony As per the Builder's Floor Plan) Upper West Side Condos by Branthaven Homes In a Sought After Oakville Prestigious Joshua Meadows Neighbourhood, Welcoming Ample Natural Light,Freshly Painted, 9' High Ceilings,Open Concept Living Area that Leads W/O To Large Balcony For Entertaining,Generous Size Bedroom with Large Window,Large Walk In Closet & 3Pc Modern Ensuite, Bright Versatile Den Can be Use As an Additional Bedroom, Office Or Entertainment Space, Premium Wide Plank Laminate Flooring Throughout,Open Concept Stylish Kitchen Features Modern Finishings, Quartz Countertop, Backsplash, SS Whirlpool Appliances, Custom Cabinetry,Convenient Ensuite Laundry,Digital Lock W Fob Access & Combination Access For Suite Door, Luxurious Building Amenities Featuring, Concierge Services, Upscale Gym,Pet wash Station, Game Room, Entertainment/Social lounge,Party Room & Landscaped Rooftop Patio/Terrace, BBQ Facilities, Dining areas & a chef-inspired kitchen on 11th Floor, One Underground Parking & One Locker Included. Located Within Walking Distance To Retail Shopping, Groceries,& Restaurants. Easy Access to HWY 407,403, QEW, Schools, Sheridan College & Oakville Hospital. Unit Has Smart Connect System, Digital Parcel Locker. Condo fees include Bell Fibre Internet. "The photos were taken before the tenant moved into the unit." Show with confidence.
Extras
Details
| Area | Halton |
| Family Room | No |
| Heat Type | Forced Air |
| A/C | Central Air |
| Garage | Underground |
| Neighbourhood | 1010 - JM Joshua Meadows |
| Heating Source | Gas |
| Sewers | |
| Laundry Level | Ensuite |
| Pool Features | |
| Exposure | South East |
Rooms
| Room | Dimensions | Features |
|---|---|---|
| Den (Main) | 2.13 X 2.22 m |
|
| Primary Bedroom (Main) | 3.05 X 3.66 m |
|
| Kitchen (Main) | 2.53 X 3.05 m |
|
| Living Room (Main) | 5.27 X 3.35 m |
|
Broker: IPRO REALTY LTD.MLS®#: W12212666
Population
Gender
male
female
50%
50%
Family Status
Marital Status
Age Distibution
Dominant Language
Immigration Status
Socio-Economic
Employment
Highest Level of Education
Households
Structural Details
Total # of Occupied Private Dwellings3404
Dominant Year BuiltNaN
Ownership
Owned
Rented
77%
23%
Age of Home (Years)
Structural Type