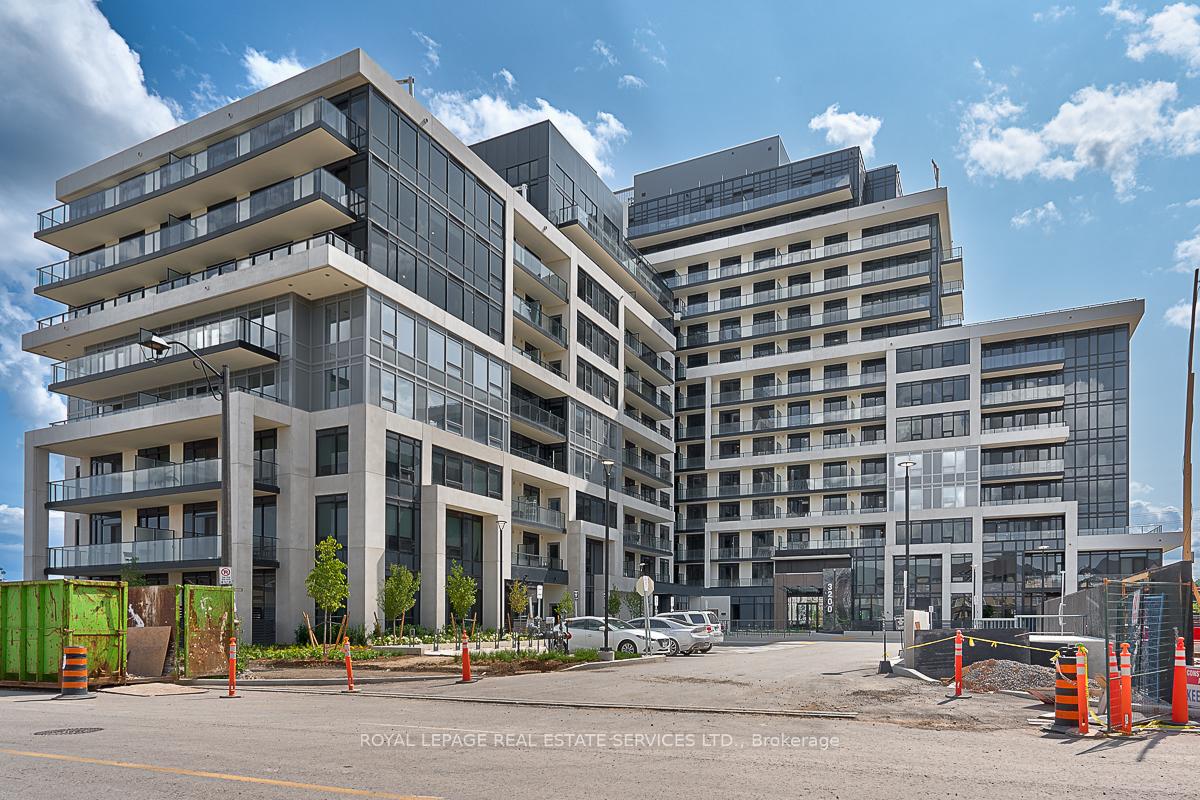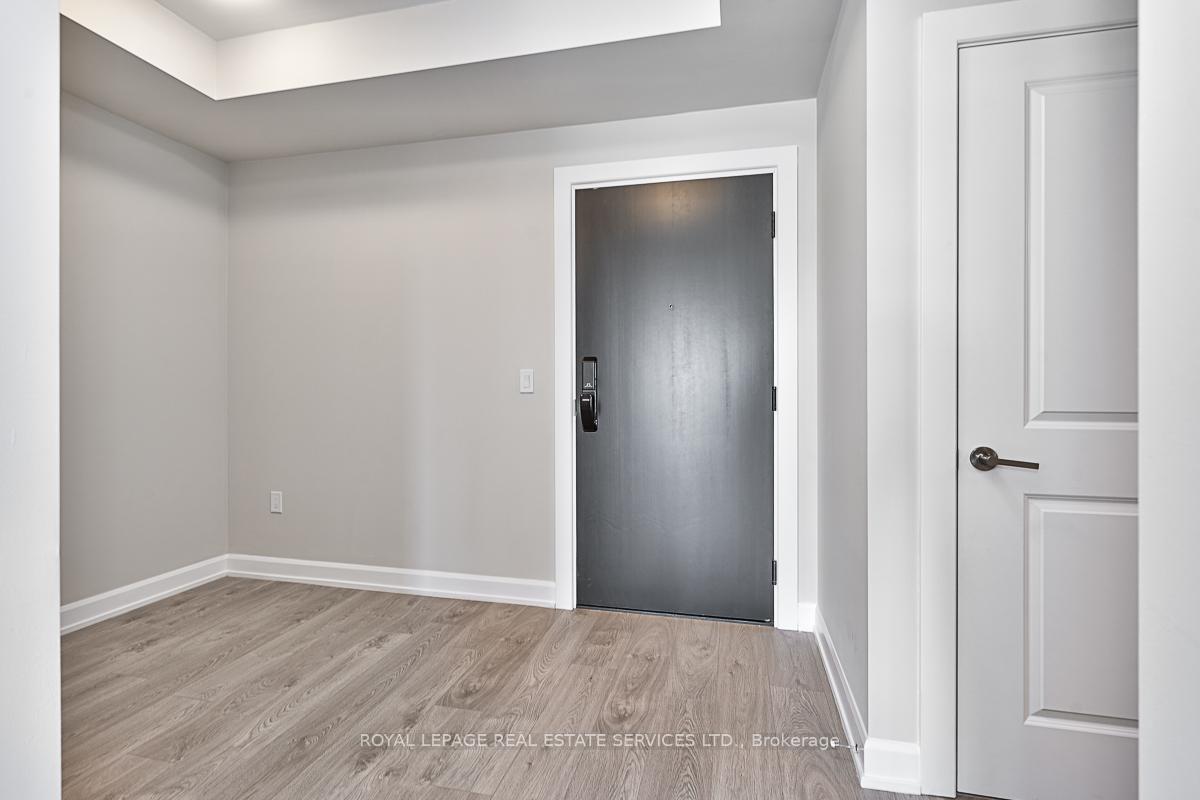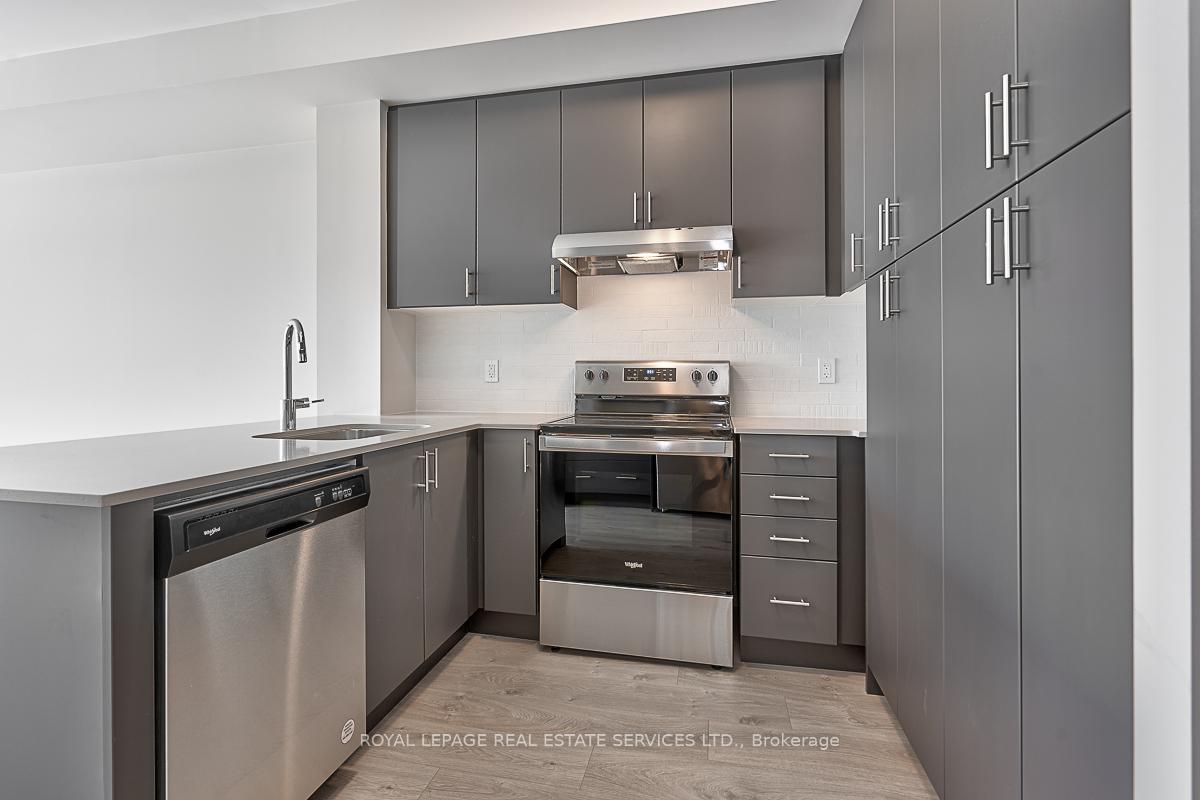
Menu
#521 - 3200 William Coltson Avenue, Oakville, ON L6H 7W6



Login Required
Real estate boards require you to be signed in to access this property.
to see all the details .
2 bed
1 bath
1parking
sqft *
Leased
List Price:
$2,750
Leased Price:
$2,650
Ready to go see it?
Looking to sell your property?
Get A Free Home EvaluationListing History
Loading price history...
Description
Superb rental opportunity in prestigious Upper West Side Condos, one of Oakville’s premier developments! Brand new one bedroom plus den condominium! This well-designed condominium offers an open concept layout, 9’ ceilings, wide-plank laminate floors throughout, large living/dining room with walk-out to private balcony providing unobstructed views, and contemporary kitchen with quartz counter tops and Whirlpool stainless steel appliances. Completing the modern living space is the den/office for added versatility, spacious primary bedroom with ensuite privilege to the spa-like three-piece bathroom with walk-in shower, and in-suite laundry neatly tucked into a closet with Whirlpool full-size stacked washer and dryer. One underground parking space and a convenient storage locker are also included. The building is equipped with state-of-the-art technology, including a digital lock with fob access, and combination access. Convenient for commuters w/easy access to #407 and QEW/#403 highways.
Extras
Amenities include a virtual concierge, 24 hour security, fitness centre & yoga studio for health enthusiasts, upscale party room & entertainment lounge for social gatherings, 13th floor rooftop terrace with scenic views, & visitor parking.Details
| Area | Halton |
| Family Room | No |
| Heat Type | Forced Air |
| A/C | Central Air |
| Garage | Underground |
| Neighbourhood | 1010 - JM Joshua Meadows |
| Heating Source | Gas |
| Sewers | |
| Elevator | Yes |
| Laundry Level | Ensuite |
| Pool Features | |
| Exposure | West |
Rooms
| Room | Dimensions | Features |
|---|---|---|
| Laundry (Main) | 0 X 0 m | |
| Primary Bedroom (Main) | 5.46 X 3.07 m |
|
| Living Room (Main) | 5.28 X 3.33 m |
|
| Kitchen (Main) | 2.39 X 4.01 m |
|
| Den (Main) | 2.21 X 2.18 m |
|
Broker: ROYAL LEPAGE REAL ESTATE SERVICES LTD.MLS®#: W6690152
Population
Gender
male
female
50%
50%
Family Status
Marital Status
Age Distibution
Dominant Language
Immigration Status
Socio-Economic
Employment
Highest Level of Education
Households
Structural Details
Total # of Occupied Private Dwellings3404
Dominant Year BuiltNaN
Ownership
Owned
Rented
77%
23%
Age of Home (Years)
Structural Type