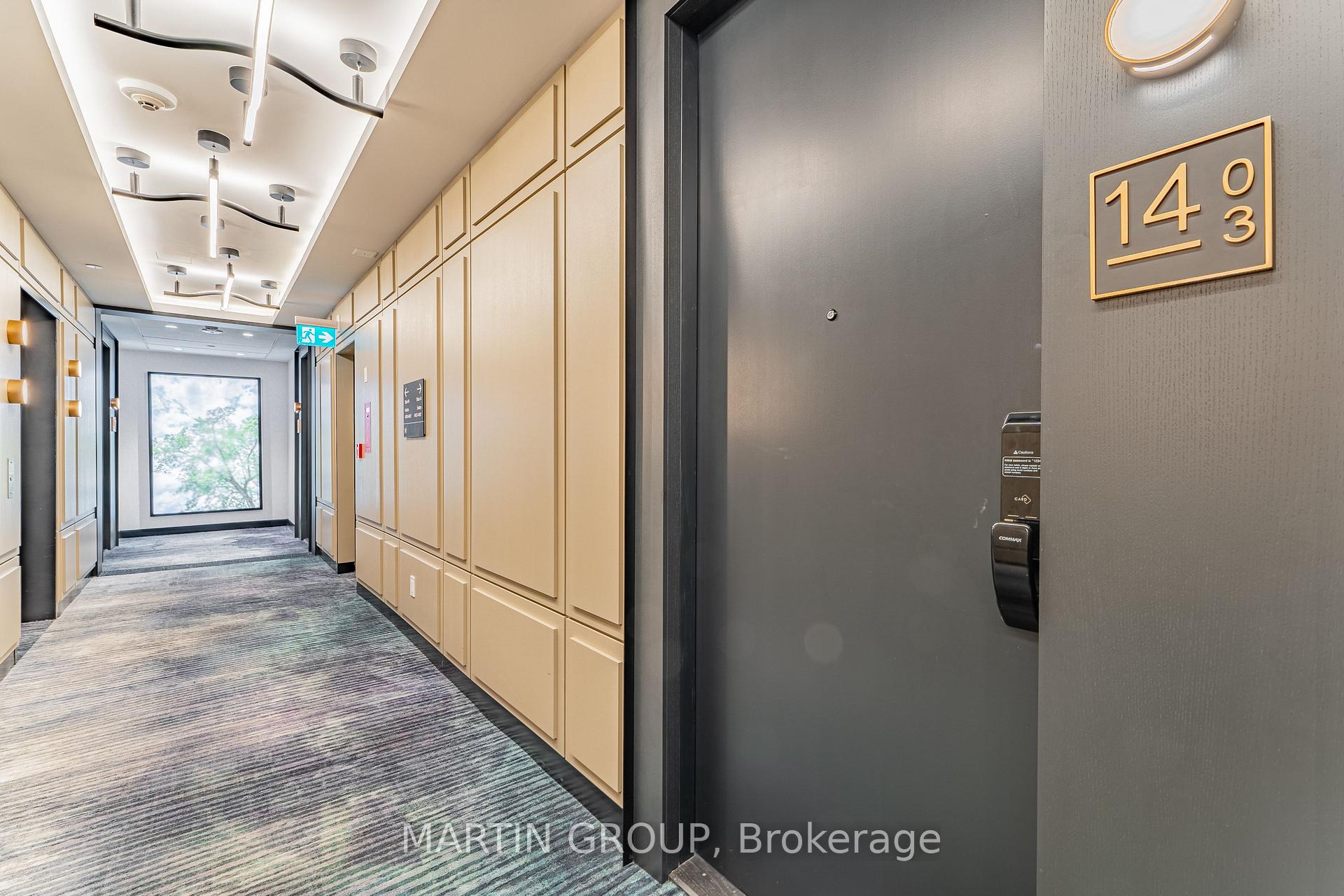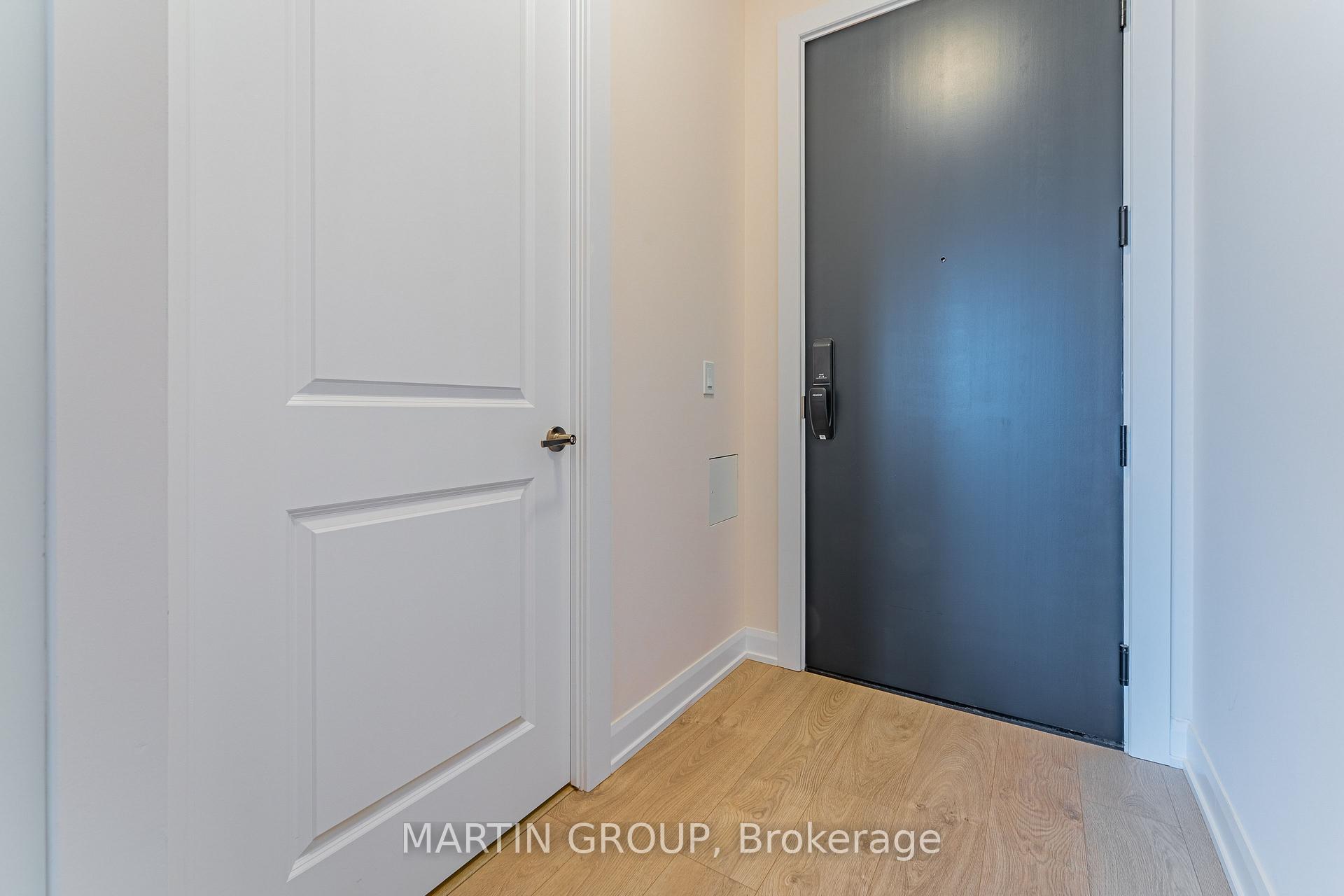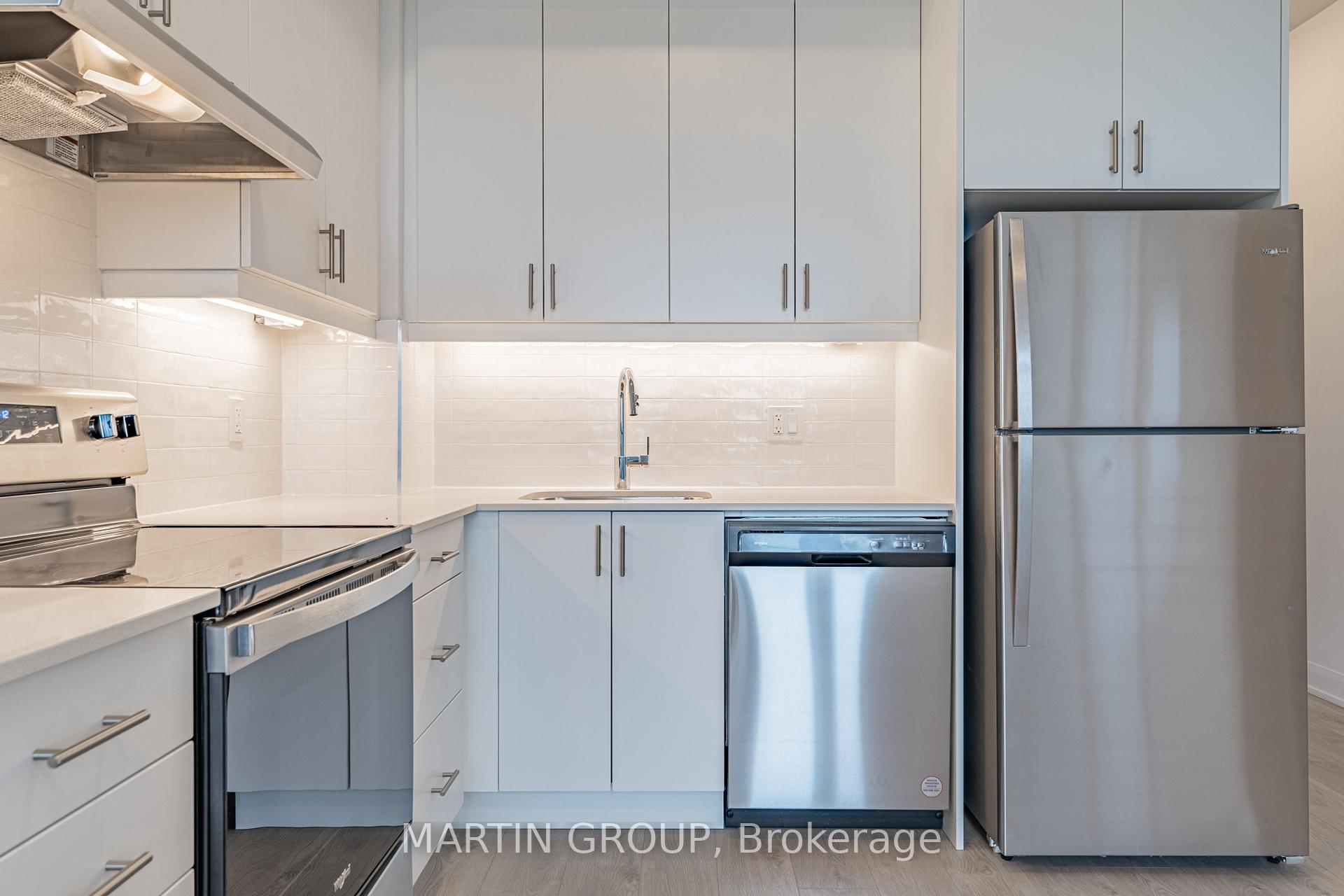
Menu
#1403 - 3200 William Coltson Avenue, Oakville, ON L6H 7W6



Login Required
Real estate boards require you to be signed in to access this property.
to see all the details .
1 bed
1 bath
2parking
sqft *
Expired
List Price:
$559,000
Ready to go see it?
Looking to sell your property?
Get A Free Home EvaluationListing History
Loading price history...
Description
Experience upscale living at its finest in this stunning 1-bedroom condo with 2 underground parking spaces and 1 locker, situated in the prestigious Upper West Side Condos community by Branthaven. Constructed in 2023, this modern residence at 3200 William Coltson Ave boasts an open-concept layout with 10' ceilings, premium laminate flooring, and a gourmet kitchen complete with timeless white cabinetry, quartz counters, and stainless steel appliances. Enjoy the convenience of in-suite laundry and step out onto your private balcony to soak in the serene views of the surrounding field. As a resident, you'll have access to an impressive array of amenities, including a fitness center, yoga room, party room with kitchen, games area, pet wash station, media room, and a rooftop terrace with BBQ facilities. The building also offers virtual concierge services, 24-hour security, and smart building access for added convenience and peace of mind.Ideally situated in Oakville, you'll be just steps away from an array of shops, restaurants, and entertainment options. Commuting is a breeze, with easy access to major highways and transit routes. Don't miss this opportunity to live in one of Canada's most sought-after communities. Schedule your private viewing today and discover the epitome of modern living at Upper West Side Condos.
Extras
Details
| Area | Halton |
| Family Room | No |
| Heat Type | Forced Air |
| A/C | Central Air |
| Garage | Underground |
| Neighbourhood | 1010 - JM Joshua Meadows |
| Heating Source | Ground Source |
| Sewers | |
| Elevator | Yes |
| Laundry Level | "In-Suite Laundry" |
| Pool Features | |
| Exposure | North |
Rooms
| Room | Dimensions | Features |
|---|---|---|
| Bathroom (Main) | 0 X 0 m |
|
| Laundry (Main) | 1.78 X 1.19 m |
|
| Primary Bedroom (Main) | 3.38 X 3.02 m |
|
| Kitchen (Main) | 3.25 X 2.41 m |
|
| Dining Room (Main) | 3.28 X 3 m |
|
| Living Room (Main) | 3.28 X 3 m |
|
Broker: MARTIN GROUPMLS®#: W8433292
Population
Gender
male
female
50%
50%
Family Status
Marital Status
Age Distibution
Dominant Language
Immigration Status
Socio-Economic
Employment
Highest Level of Education
Households
Structural Details
Total # of Occupied Private Dwellings3404
Dominant Year BuiltNaN
Ownership
Owned
Rented
77%
23%
Age of Home (Years)
Structural Type