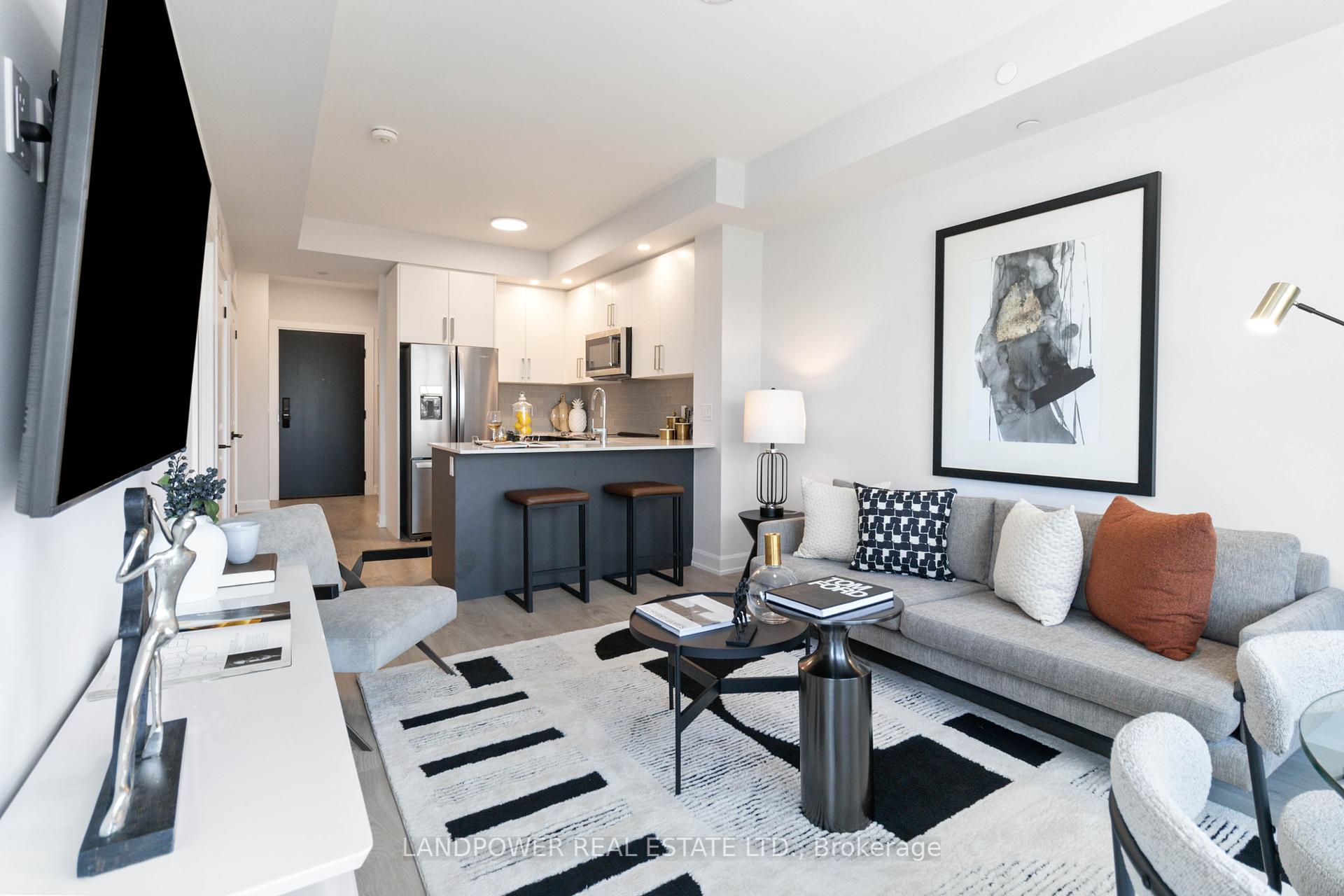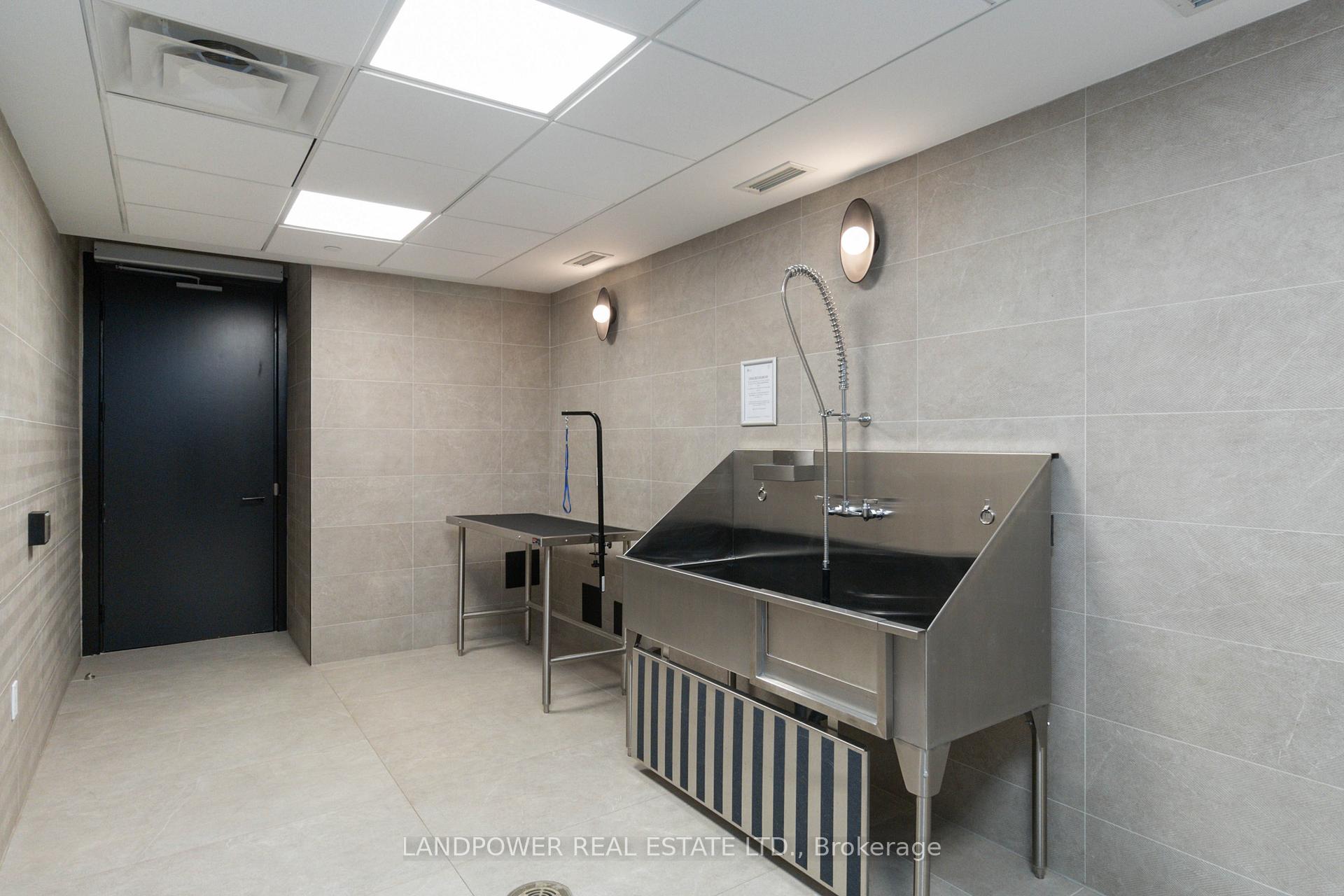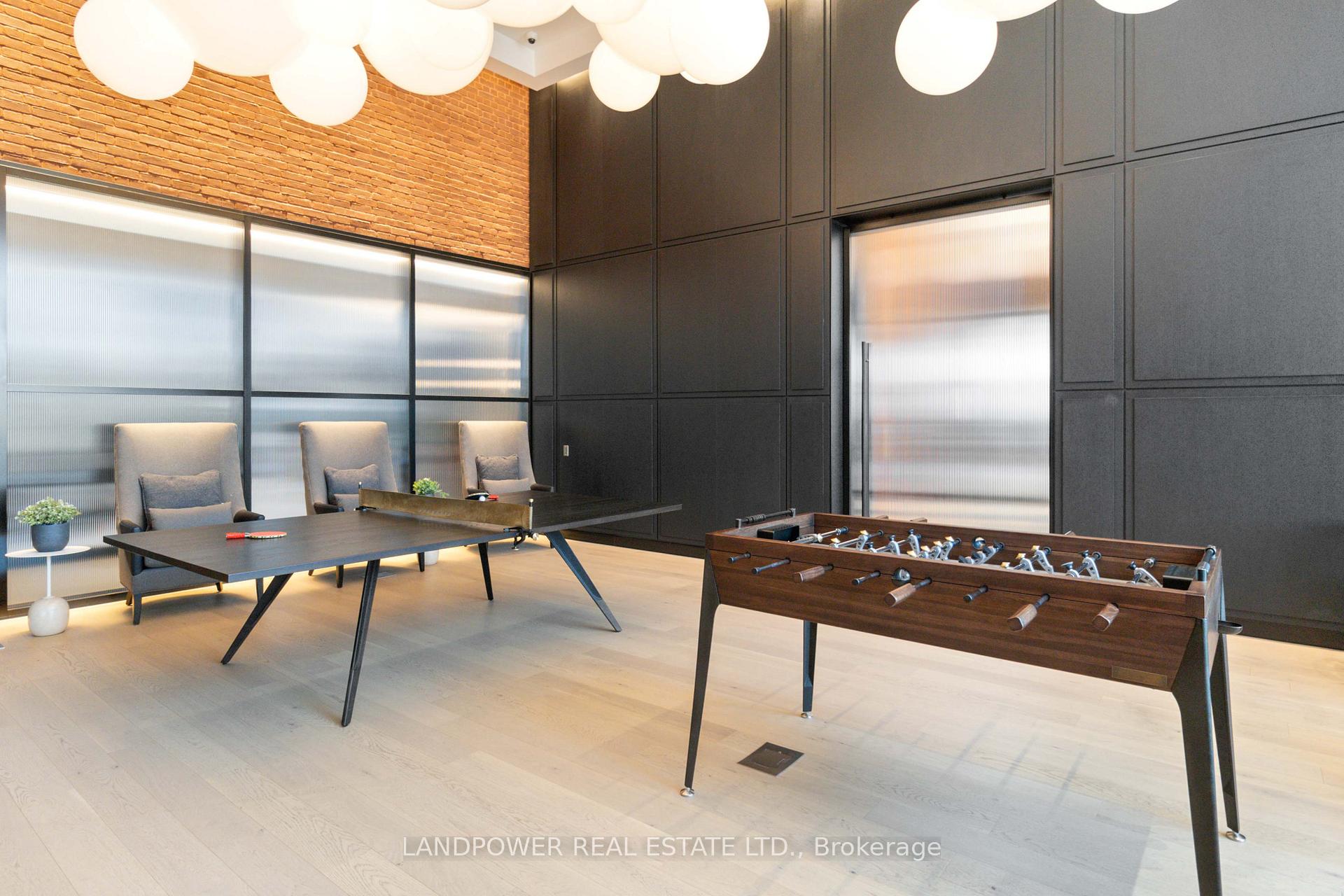
Menu
#522 - 3200 William Coltson Avenue, Oakville, ON L6H 7W6



Login Required
Real estate boards require you to create an account to view sold listing.
to see all the details .
2 bed
1 bath
2parking
sqft *
Sold
List Price:
$619,000
Sold Price:
$609,500
Sold in Jul 2024
Ready to go see it?
Looking to sell your property?
Get A Free Home EvaluationListing History
Loading price history...
Description
Experience luxury living at Oakville's Upper West Side by Branthaven! This spacious 670 + 40 sqft, 1 bedroom + den condo features 9ft high smooth ceilings with no wasted space. TWO parking spots (side by side) and 1 spacious locker included. The den can be easily used a second bedroom. A must see unit with modern finishes, tons of upgrades throughout. A chic open-concept kitchen featuring full-size stainless steel appliances, Caesarstone quartz countertops, custom pot lights, modern light fixtures and upgraded cabinet hardware. Large windows with tons of natural light and unobstructed southwestern views allowing room to take in the beautiful sunsets. Upgraded glass framed shower, matte black hardware & fixtures, wide-plank flooring and custom roller shades throughout the unit. Over $10K in additional upgrades. Smart home living with geothermal system, keyless entry and leak detectors. Please see attached for additional upgrades and features list! Conveniently located near grocery stores, parks, hospital, GO transit, highways 407/401/403, QEW and top schools. Don't miss out on this unique opportunity, priced to sell!
Extras
Spectacular building amenities include: fitness centre, party room, meeting room, concierge, rooftop BBQ terrace, co-working space, games room, visitor parking, pet wash station and much more!Details
| Area | Halton |
| Family Room | No |
| Heat Type | Forced Air |
| A/C | Central Air |
| Garage | Underground |
| Neighbourhood | 1010 - JM Joshua Meadows |
| Heating Source | Gas |
| Sewers | |
| Laundry Level | "In-Suite Laundry" |
| Pool Features | |
| Exposure | South West |
Rooms
| Room | Dimensions | Features |
|---|---|---|
| Dining Room (Flat) | 4.32 X 3.35 m |
|
| Living Room (Flat) | 4.32 X 3.35 m |
|
| Kitchen (Flat) | 3.18 X 2.74 m |
|
| Primary Bedroom (Flat) | 3.56 X 3.04 m |
|
| Den (Flat) | 2.31 X 2.39 m |
|
Broker: LANDPOWER REAL ESTATE LTD.MLS®#: W9030906
Population
Gender
male
female
50%
50%
Family Status
Marital Status
Age Distibution
Dominant Language
Immigration Status
Socio-Economic
Employment
Highest Level of Education
Households
Structural Details
Total # of Occupied Private Dwellings3404
Dominant Year BuiltNaN
Ownership
Owned
Rented
77%
23%
Age of Home (Years)
Structural Type