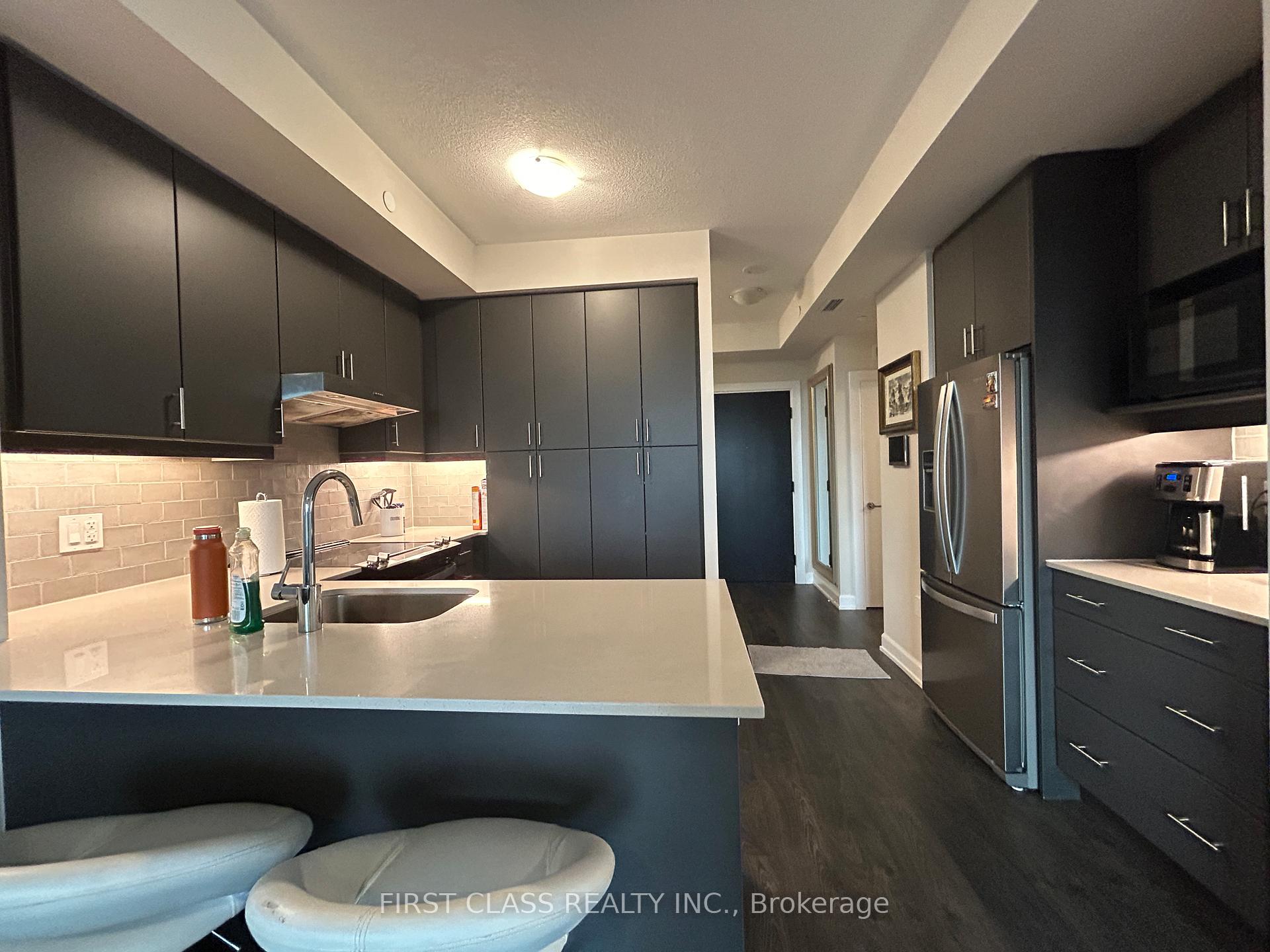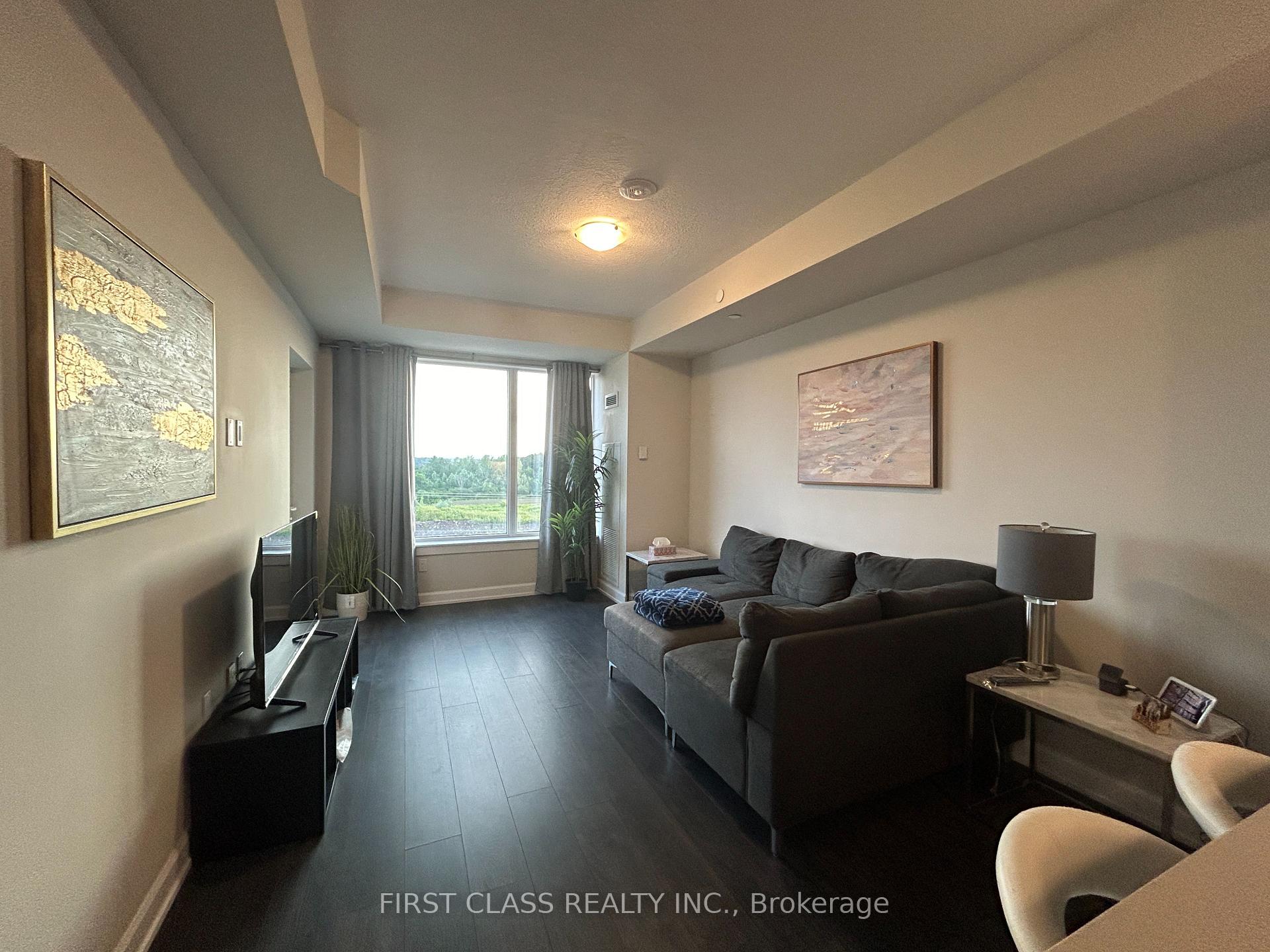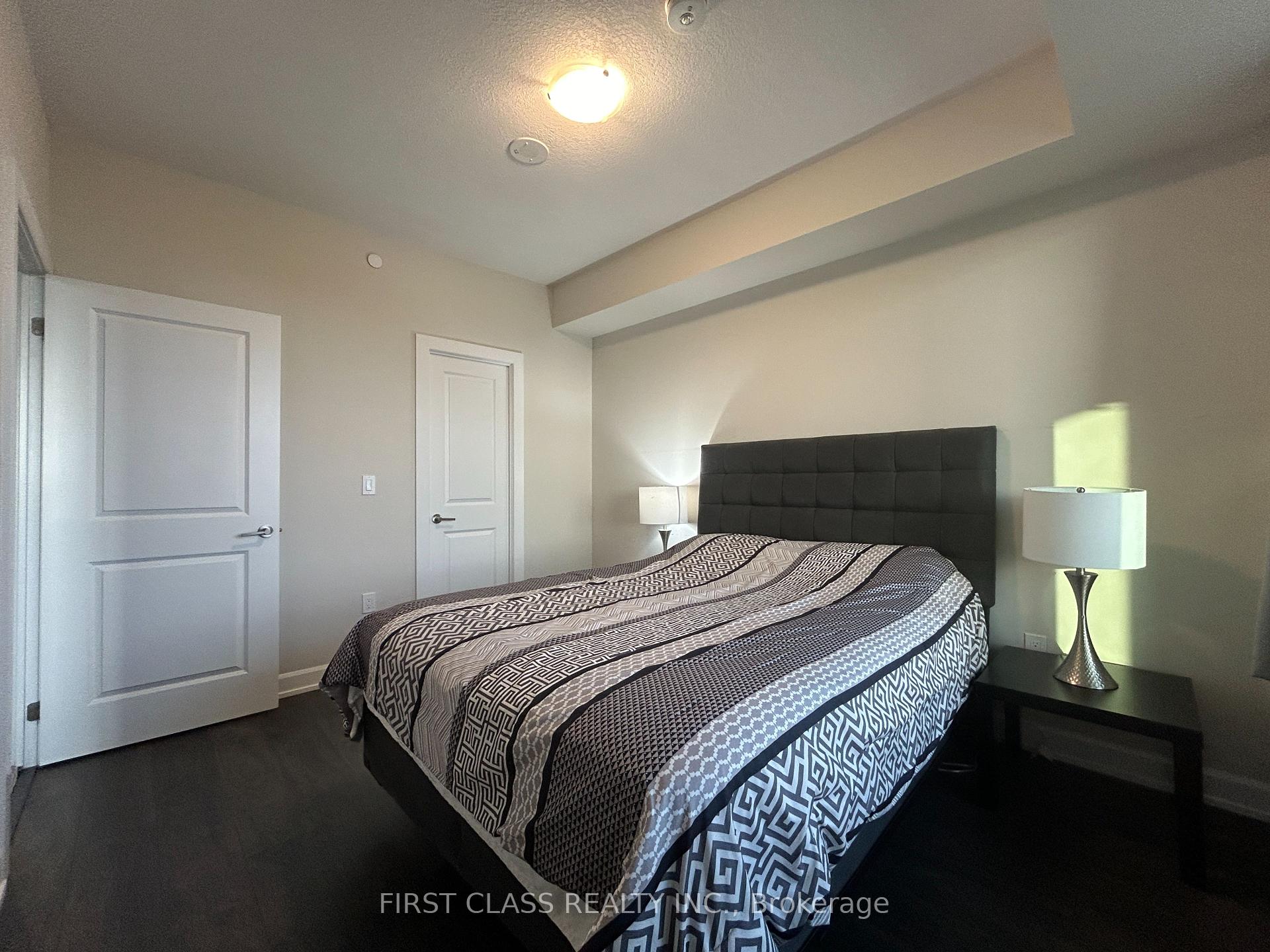
Menu
#519 - 3200 William Coltson Avenue, Oakville, ON L6H 7W6



Login Required
Real estate boards require you to create an account to view sold listing.
to see all the details .
2 bed
1 bath
1parking
sqft *
Sold
List Price:
$609,500
Sold Price:
$595,000
Sold in Aug 2024
Ready to go see it?
Looking to sell your property?
Get A Free Home EvaluationListing History
Loading price history...
Description
Welcome to this one year old condo, 1 bed + den in the prestigious upper west side condos by famous Developer Branthaven in beautiful Oakville. The big Family Room is the open concept with the Modern Kitchen equipped with Stainless Steel Appliances, Full Pantry, Quartz Counters And Ample Cabinetry. The balcony and huge windows are facing to South-West. Airy Living Space With 9 Feet High Ceilings. Ensuite Laundry. Spacious Den Offering Additional Functionality As Second Bedroom, Office Or Living Space. **One Parking & One Locker Included** This Remarkable Newly Built Condominium Boasts State Of The Art Features Ranging From A Geothermal High-Performance Mechanical System To A Secure Automated Parcel Management Solution. Amenities Include A Social Lounge, Party Room With Entertainment Kitchen, A Yoga/Movement Studio, A Furnished Rooftop Terrace, A Pet Wash Station And Much More! Walk To Grocery store, Retail, LCBO, Cafes & Restaurant, Parks & Shopping Amenities. 5 Minutes drive to Sheridan College, Easy access to hwy 407 and 403, Hospital, Go station & Public Transit nearby.
Extras
Details
| Area | Halton |
| Family Room | No |
| Heat Type | Forced Air |
| A/C | Central Air |
| Garage | Underground |
| Neighbourhood | 1010 - JM Joshua Meadows |
| Heating Source | Gas |
| Sewers | |
| Laundry Level | "In-Suite Laundry" |
| Pool Features | |
| Exposure | West |
Rooms
| Room | Dimensions | Features |
|---|---|---|
| Foyer (Flat) | 2.21 X 1.02 m |
|
| Den (Flat) | 2.21 X 2.13 m |
|
| Kitchen (Flat) | 2.51 X 3.3 m |
|
| Bedroom (Flat) | 3.66 X 3.05 m |
|
| Living Room (Flat) | 5.25 X 3.35 m |
|
Broker: FIRST CLASS REALTY INC.MLS®#: W9051467
Population
Gender
male
female
50%
50%
Family Status
Marital Status
Age Distibution
Dominant Language
Immigration Status
Socio-Economic
Employment
Highest Level of Education
Households
Structural Details
Total # of Occupied Private Dwellings3404
Dominant Year BuiltNaN
Ownership
Owned
Rented
77%
23%
Age of Home (Years)
Structural Type