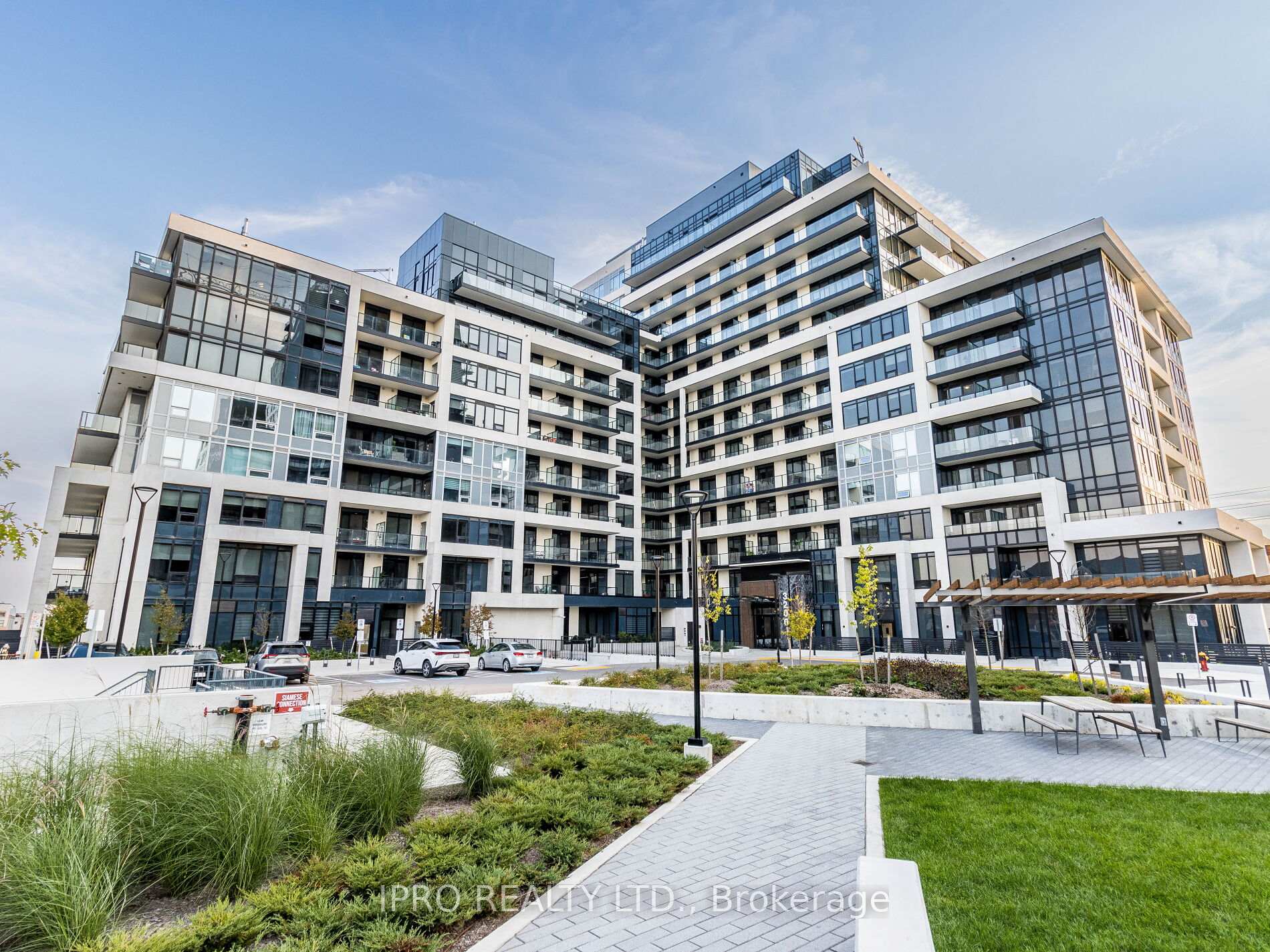
Menu
#821 - 3200 William Coltson Avenue, Oakville, ON L6H 7W6



Login Required
Real estate boards require you to create an account to view sold listing.
to see all the details .
2 bed
1 bath
1parking
sqft *
Sold
List Price:
$598,000
Sold Price:
$560,000
Sold in Nov 2024
Ready to go see it?
Looking to sell your property?
Get A Free Home EvaluationListing History
Loading price history...
Description
Welcome to this brand new, bright and spacious open concept condo. Lots of natural light with large windows in living space and bedroom. Beautiful nature views. Features S/S appliances, ensuite laundry, quartz countertops, modern finishes. Smart one system w/ geothermal system. Keyless entry and leak detectors. Condo bldg includes spacious furnished rooftop terrace with amazing sunset views and BBQs. Amenities include social lounge, party room w/ entertainment kitchen, gym, yoga room, furnished terrace garden w/ BBQ, visitor parking, automated parcel management. Mins away from 403/407/QEW, GO station, walmart.
Extras
Details
| Area | Halton |
| Family Room | No |
| Heat Type | Forced Air |
| A/C | Central Air |
| Garage | Underground |
| Neighbourhood | 1010 - JM Joshua Meadows |
| Heating Source | Electric |
| Sewers | |
| Laundry Level | "In-Suite Laundry" |
| Pool Features | |
| Exposure | West |
Rooms
| Room | Dimensions | Features |
|---|---|---|
| Den (Flat) | 3.73 X 2.14 m |
|
| Primary Bedroom (Flat) | 3.3 X 3.35 m |
|
| Living Room (Flat) | 3.3 X 3.35 m |
|
| Dining Room (Flat) | 3.81 X 3.18 m |
|
| Kitchen (Flat) | 3.81 X 3.18 m |
|
Broker: IPRO REALTY LTD.MLS®#: W9384033
Population
Gender
male
female
50%
50%
Family Status
Marital Status
Age Distibution
Dominant Language
Immigration Status
Socio-Economic
Employment
Highest Level of Education
Households
Structural Details
Total # of Occupied Private Dwellings3404
Dominant Year BuiltNaN
Ownership
Owned
Rented
77%
23%
Age of Home (Years)
Structural Type