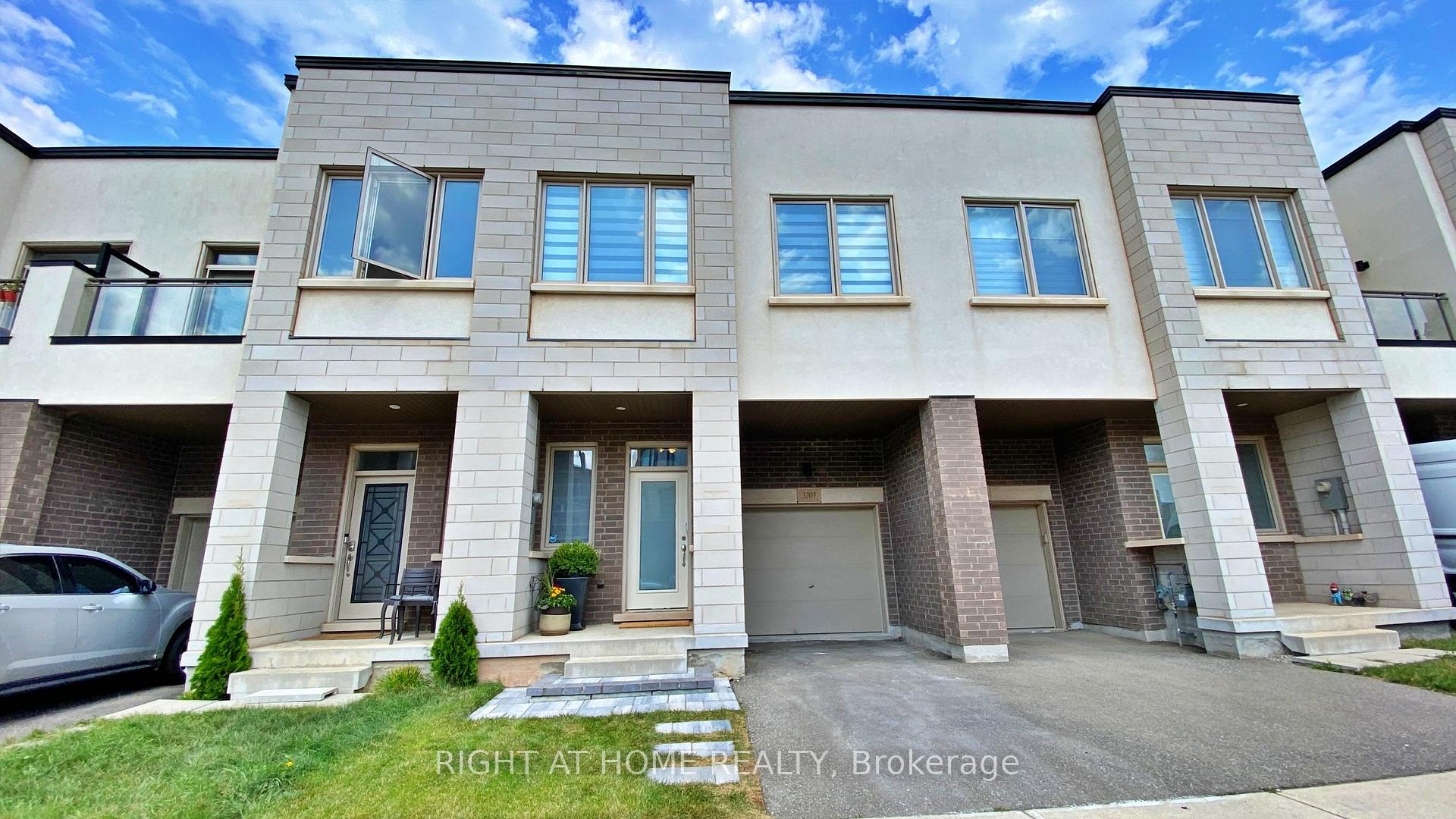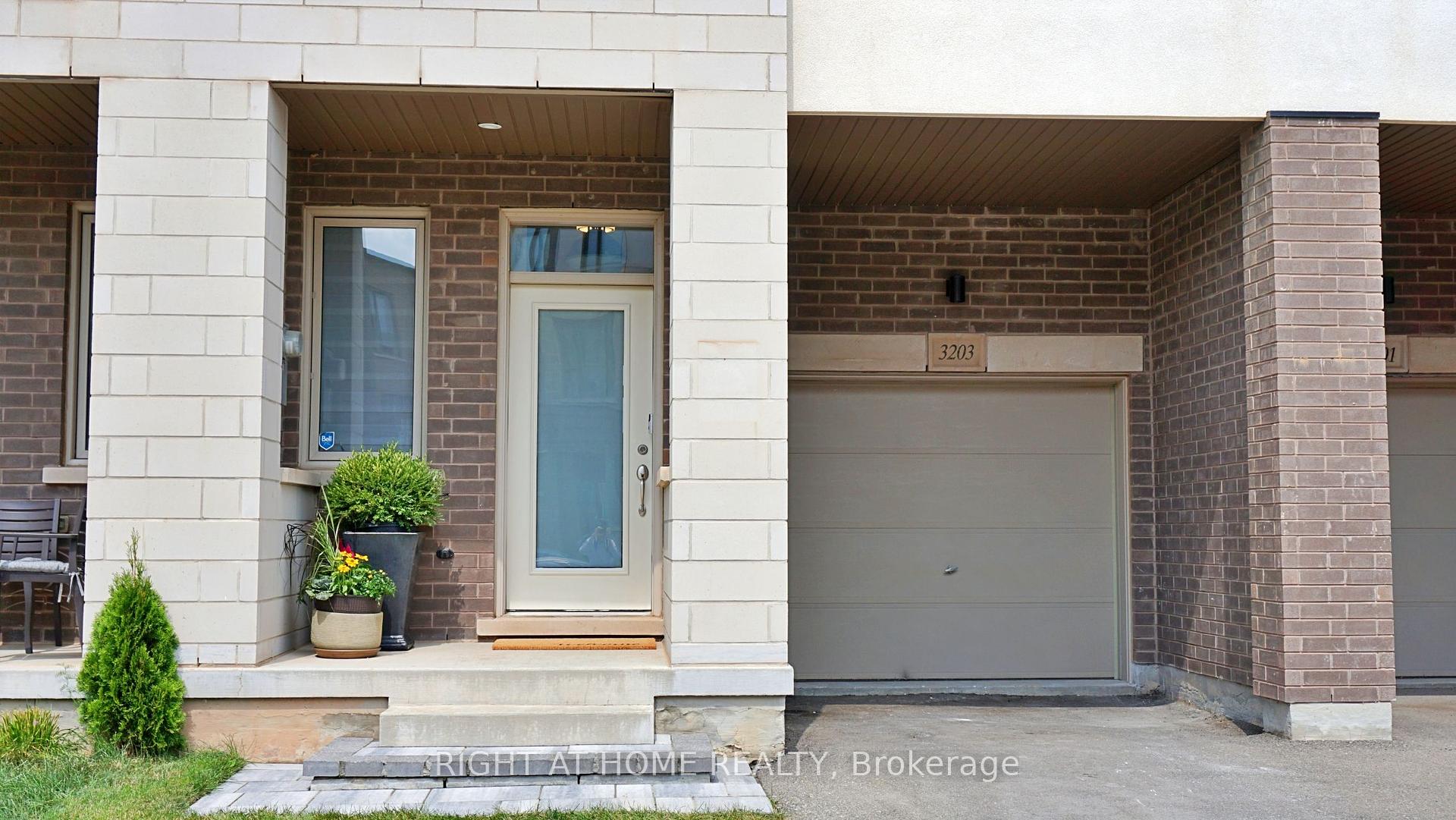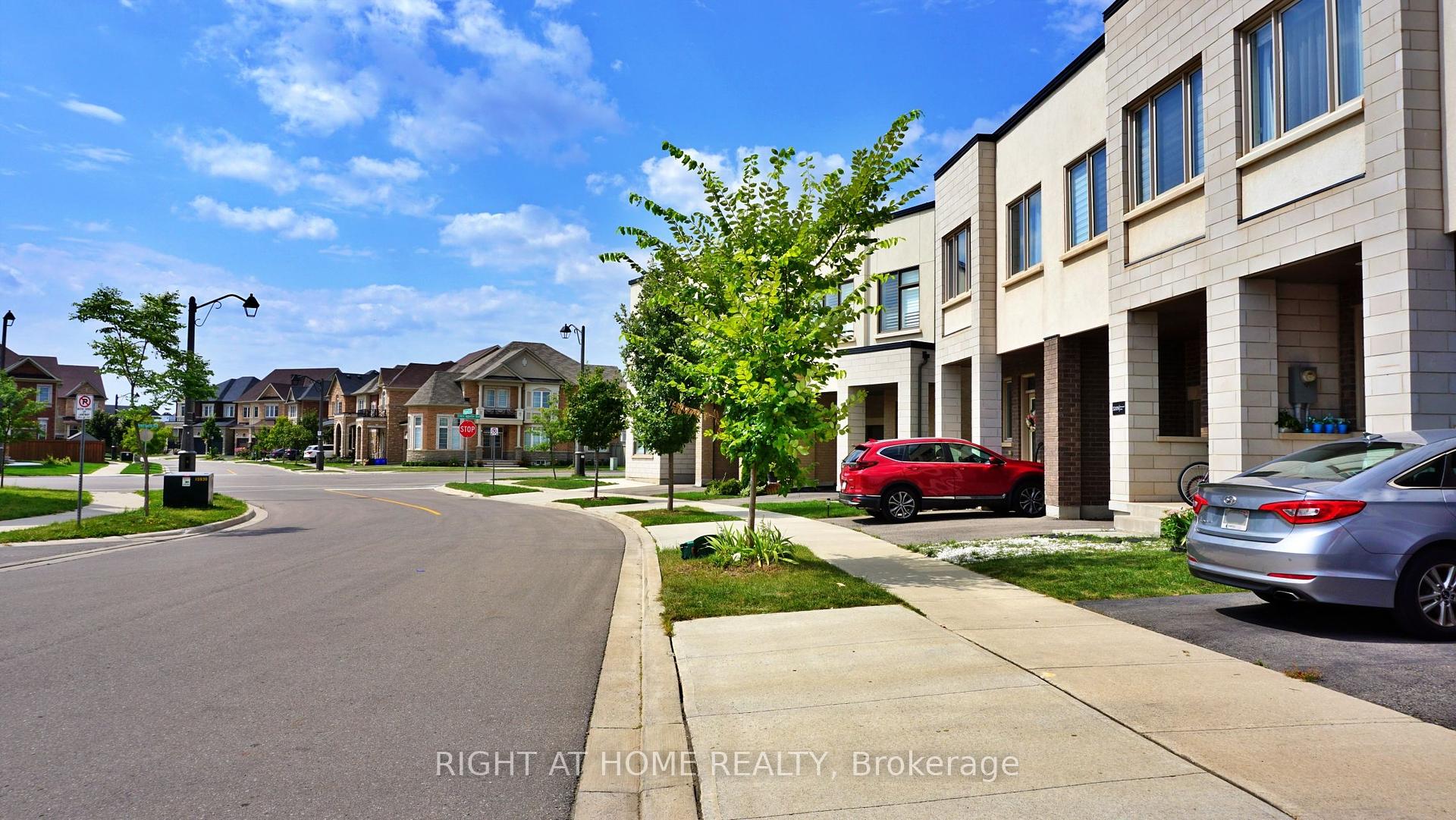
Menu



Login Required
Real estate boards require you to be signed in to access this property.
to see all the details .
4 bed
4 bath
2parking
sqft *
Terminated
List Price:
$1,190,000
Ready to go see it?
Looking to sell your property?
Get A Free Home EvaluationListing History
Loading price history...
Description
Immaculately maintained 4 Bedroom Townhome featuring modern design. Spacious and comfortable. 9' Ceiling & Upgraded Light Fixtures. Renovated Bathrooms. The modern kitchen has been upgraded with Dekton Countertops and new backsplash. Large Island, Newer S/S Appliances. W/O To a Large Private Balcony Overlooking Ravine Green Space. Generous Sized Master Bedroom with 5 Piece Ensuite, 2 Large Bedrooms & Upstairs Laundry. Finished Walkout Basement With Additional 4th Bedroom & 4 Piece Washroom.
Extras
Quiet neighborhood Backing Onto A Beautiful Green Space overlooking East Morrison Creek Trail. Sufficient storage room in the basement. The walk out interlocking patio in the basement provides a calm of the nature.Details
| Area | Halton |
| Family Room | No |
| Heat Type | Forced Air |
| A/C | Central Air |
| Garage | Built-In |
| UFFI | No |
| Neighbourhood | 1008 - GO Glenorchy |
| Heating | Yes |
| Heating Source | Gas |
| Sewers | Sewer |
| Laundry Level | |
| Pool Features | None |
Rooms
| Room | Dimensions | Features |
|---|---|---|
| Utility Room (Basement) | 5.2 X 2.2 m | |
| Bedroom 4 (Basement) | 2.6 X 2.6 m |
|
| Family Room (Basement) | 4.8 X 4.08 m |
|
| Bedroom 3 (Second) | 3.6 X 3 m |
|
| Bedroom 2 (Second) | 4.64 X 2.66 m |
|
| Primary Bedroom (Second) | 4.11 X 4.72 m |
|
| Foyer (Main) | 4.1 X 1.1 m |
|
| Dining Room (Main) | 3.7 X 2.6 m |
|
| Living Room (Main) | 4.7 X 3.2 m |
|
| Kitchen (Main) | 3.7 X 2.6 m |
|
Broker: RIGHT AT HOME REALTYMLS®#: W9268729
Population
Gender
male
female
50%
50%
Family Status
Marital Status
Age Distibution
Dominant Language
Immigration Status
Socio-Economic
Employment
Highest Level of Education
Households
Structural Details
Total # of Occupied Private Dwellings3404
Dominant Year BuiltNaN
Ownership
Owned
Rented
77%
23%
Age of Home (Years)
Structural Type