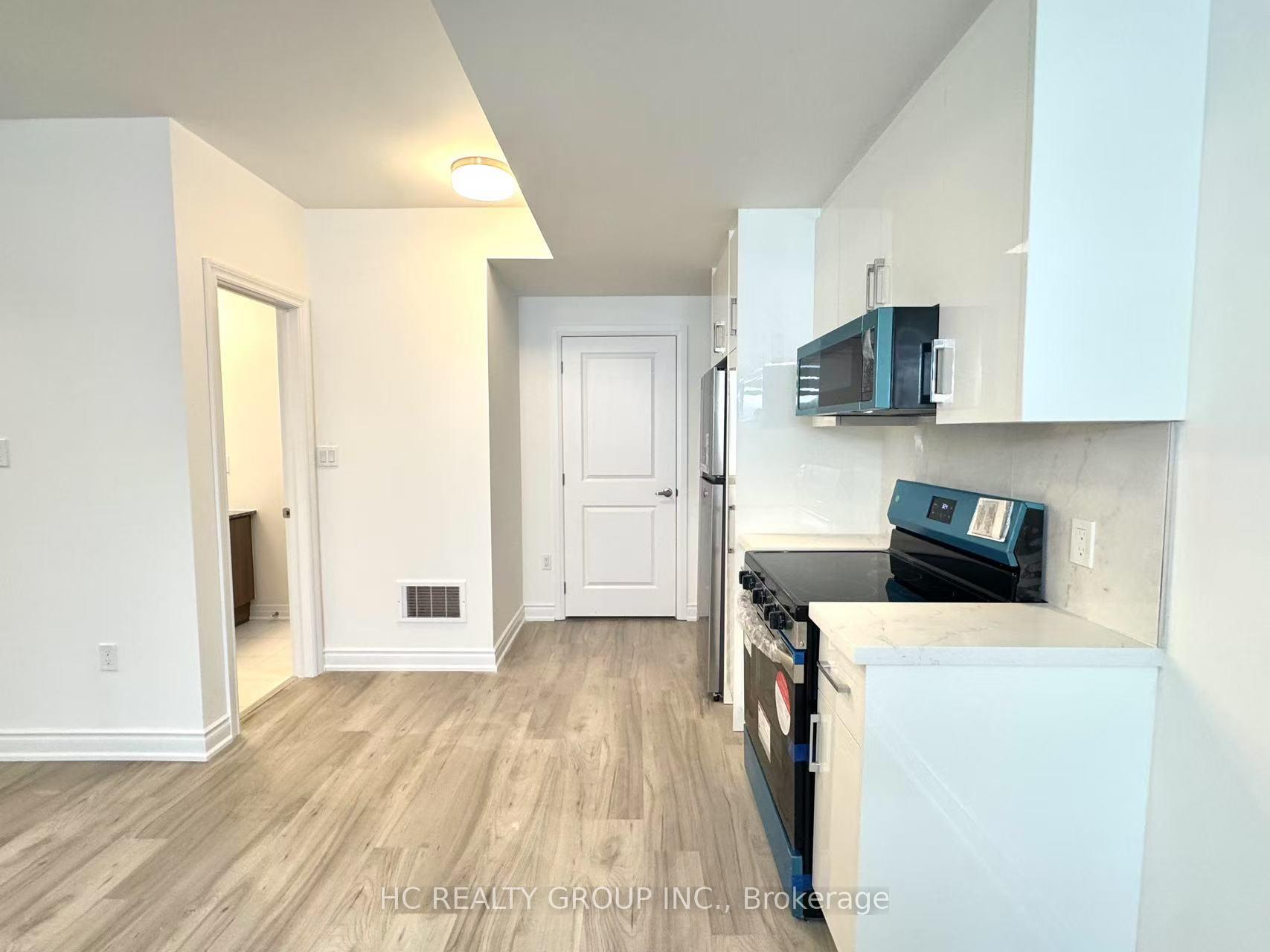
Menu
#Basement - 3219 Crystal Drive, Oakville, ON L6M 5S8



Login Required
Real estate boards require you to be signed in to access this property.
to see all the details .
0 bed
1 bath
1parking
sqft *
Terminated
List Price:
$1,499
Ready to go see it?
Looking to sell your property?
Get A Free Home EvaluationListing History
Loading price history...
Description
Don't Miss Out On This Brand New Spacious & Bright Basement Studio Apartment With Separate Entrance In The Heart Of Oakville. Tucked Away On A Quiet St. & Family Friendly Neighbourhood With Amazing Neighbours. Real High-Demand Community. Practical Layout, No Wasted Space, Boasts Tons Of Storage, Generous Size is Evident. Extra-High Ceiling. Massive Window With Sun-Filled. Laminate Flooring Throughout. Open Concept Kitchen With Integrated Appliances, Quartz Countertop & Large Format Tile Backsplash. Upgraded 200 AMPS Electrical Panel. Ideal For Single Professional Or Young Couple. Coveted Location, Easy Access To Everywhere! It Will Make Your Life Enjoyable & Convenient! A Must See! You Will Fall In Love With This Home! ***EXTRAS*** Everything Is Brand New! All Existing Window Coverings & Light Fixtures. All S/S Fridge, Stove, Combined Microwave & Range Hood. Exclusive Use Washer & Dryer. Bell Unlimited Fiber High Speed Internet (3 Gbps) / 1 Driveway Parking Spot / Top Notch School District!
Extras
Details
| Area | Halton |
| Family Room | No |
| Heat Type | Forced Air |
| A/C | Central Air |
| Garage | Built-In |
| Neighbourhood | 1008 - GO Glenorchy |
| Heating Source | Gas |
| Sewers | Sewer |
| Laundry Level | Ensuite |
| Pool Features | None |
Rooms
No rooms found
Broker: HC REALTY GROUP INC.MLS®#: W11981522
Population
Gender
male
female
50%
50%
Family Status
Marital Status
Age Distibution
Dominant Language
Immigration Status
Socio-Economic
Employment
Highest Level of Education
Households
Structural Details
Total # of Occupied Private Dwellings3404
Dominant Year BuiltNaN
Ownership
Owned
Rented
77%
23%
Age of Home (Years)
Structural Type