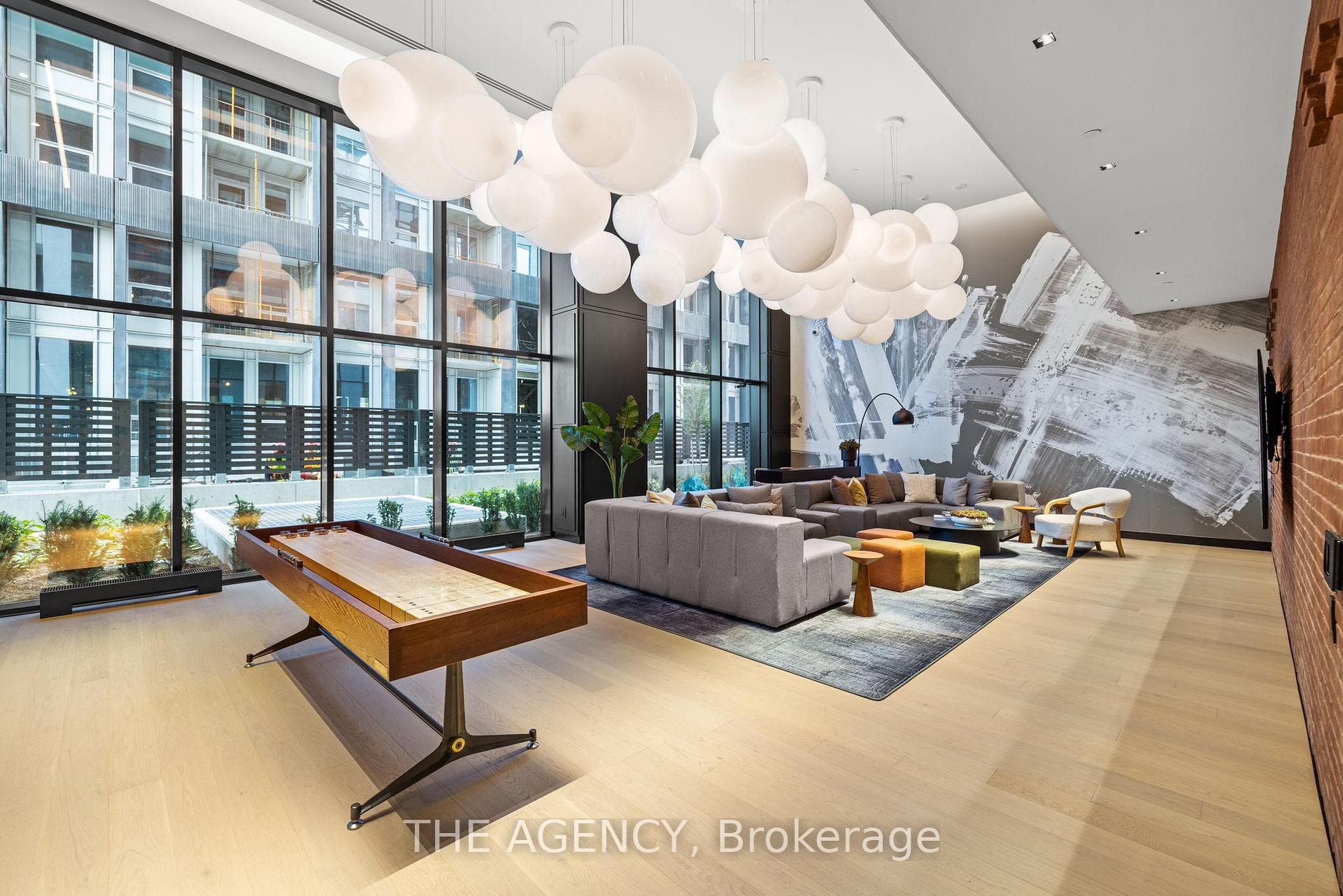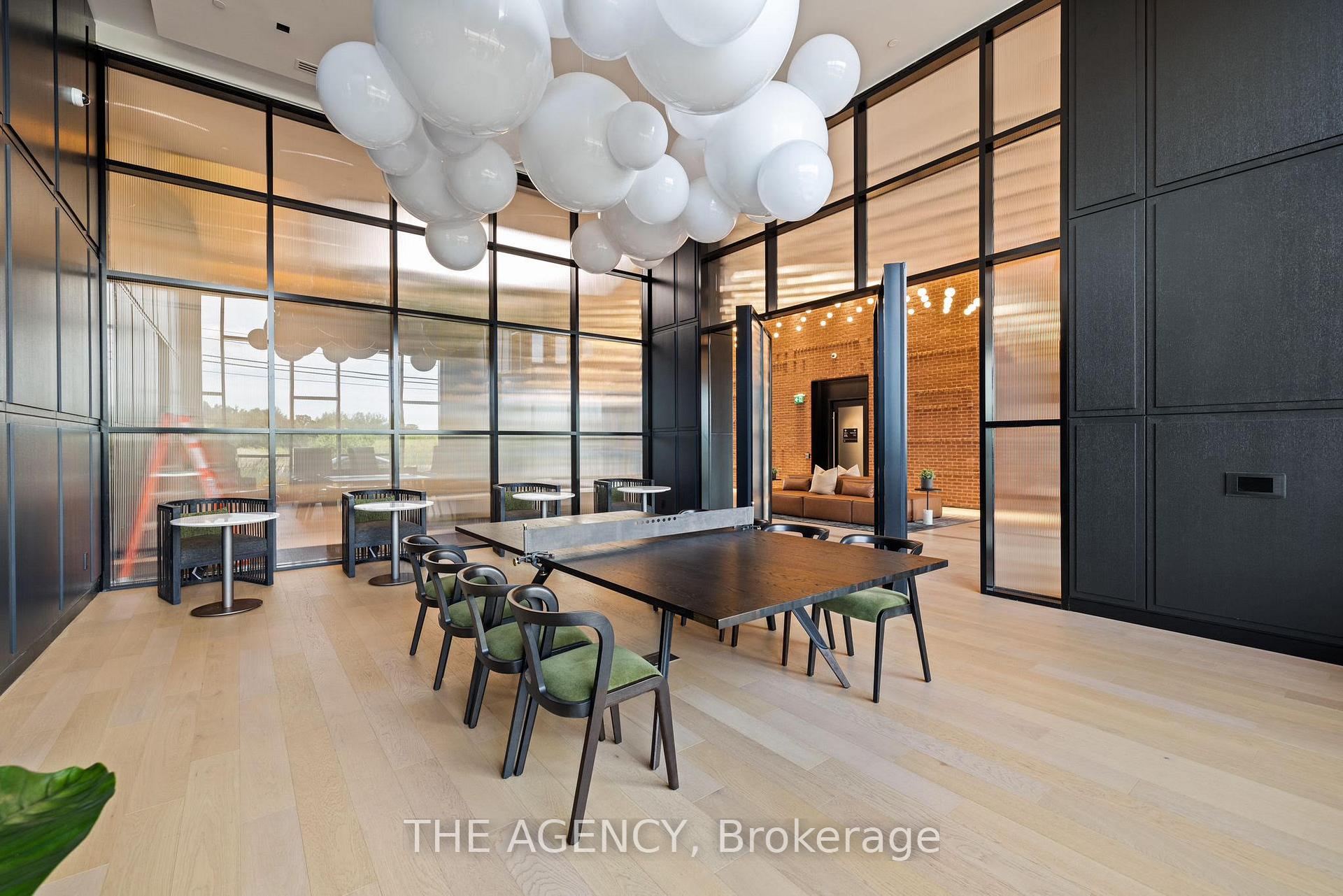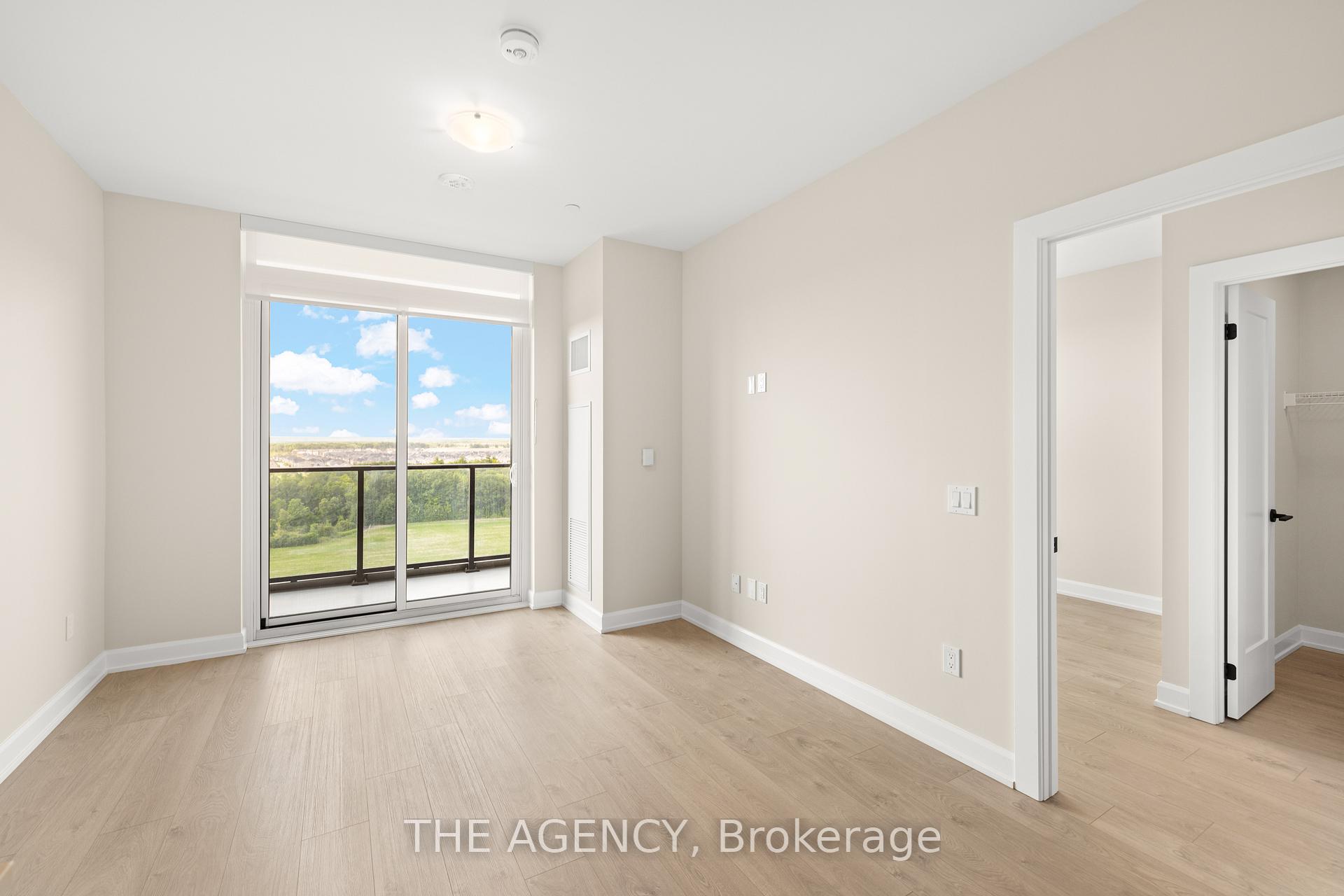
Menu
#1207 - 3220 William Coltson Avenue, Oakville, ON L6H 7X9



Login Required
Real estate boards require you to create an account to view sold listing.
to see all the details .
1 bed
1 bath
1parking
sqft *
Sold
List Price:
$545,000
Sold Price:
$530,000
Sold in Dec 2024
Ready to go see it?
Looking to sell your property?
Get A Free Home EvaluationListing History
Loading price history...
Description
Step into this brand-new, award-winning Branthaven Condo that redefines upscale living. With striking architectural design and premium finishes, this 1-bedroom, 1-bathroom unit offers a bright, airy atmosphere, spanning 565 sq ft with 9-ft smooth ceilings and an oversized 95 sq ft balcony boasting unobstructed views of lush green spaces and golden sunsets. Full-size stainless steel appliances, including a fridge with a water/ice dispenser, sleek slide-in glass-top stove, dishwasher, and microwave hood range. Designer touches include a quartz countertop, under-mount sink, upgraded herringbone tile backsplash, and a kitchen island with electrical perfect for entertaining! Spa-like upgrades with premium flooring and a fully glass-enclosed shower for ultimate relaxation. Wide plank laminate flooring, elegant high baseboards, and stylish solid wood panel doors with upgraded black lever handles. Move-in ready with custom window coverings, a spacious walk-in closet, and a full-size stacking front-load washer and dryer. This show-stopping building offers soaring spaces and stunning amenities. From your balcony or within the unit, take in breathtaking sunsets that elevate your lifestyle to new heights. This is more than a home its an experience. Don't miss your chance to embrace a new level of luxury!
Extras
Details
| Area | Halton |
| Family Room | No |
| Heat Type | Forced Air |
| A/C | Central Air |
| Garage | Underground |
| Neighbourhood | 1010 - JM Joshua Meadows |
| Heating Source | Gas |
| Sewers | |
| Laundry Level | "In-Suite Laundry" |
| Pool Features | |
| Exposure | West |
Rooms
| Room | Dimensions | Features |
|---|---|---|
| Bedroom (Flat) | 3.23 X 3.04 m |
|
| Living Room (Flat) | 3.07 X 3.38 m |
|
| Kitchen (Flat) | 3.84 X 3.2 m |
|
Broker: THE AGENCYMLS®#: W10421534
Population
Gender
male
female
50%
50%
Family Status
Marital Status
Age Distibution
Dominant Language
Immigration Status
Socio-Economic
Employment
Highest Level of Education
Households
Structural Details
Total # of Occupied Private Dwellings3404
Dominant Year BuiltNaN
Ownership
Owned
Rented
77%
23%
Age of Home (Years)
Structural Type