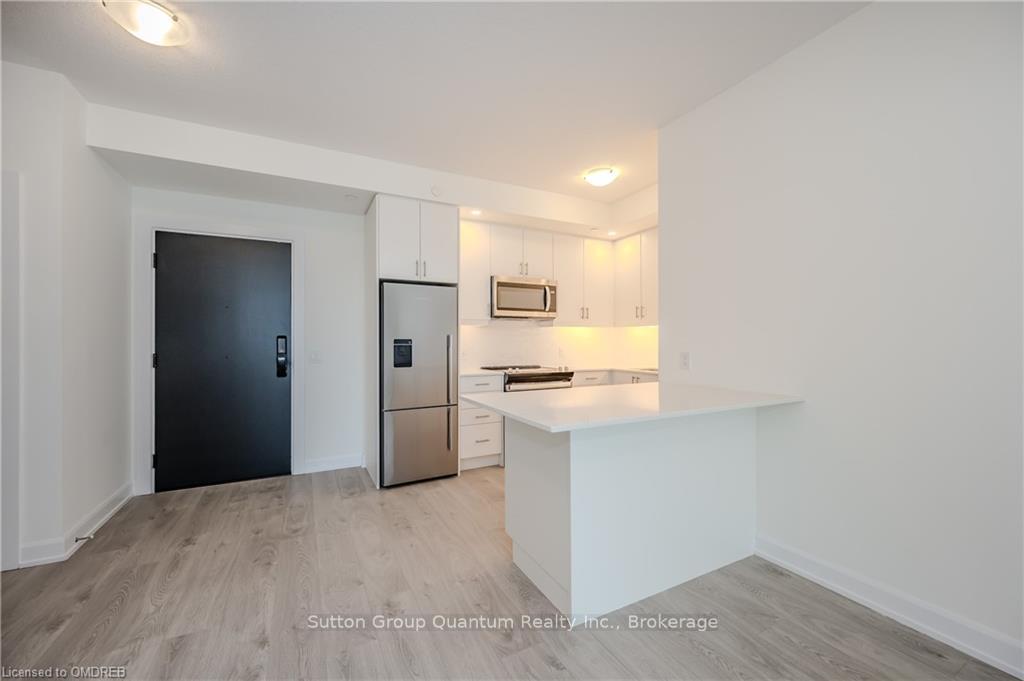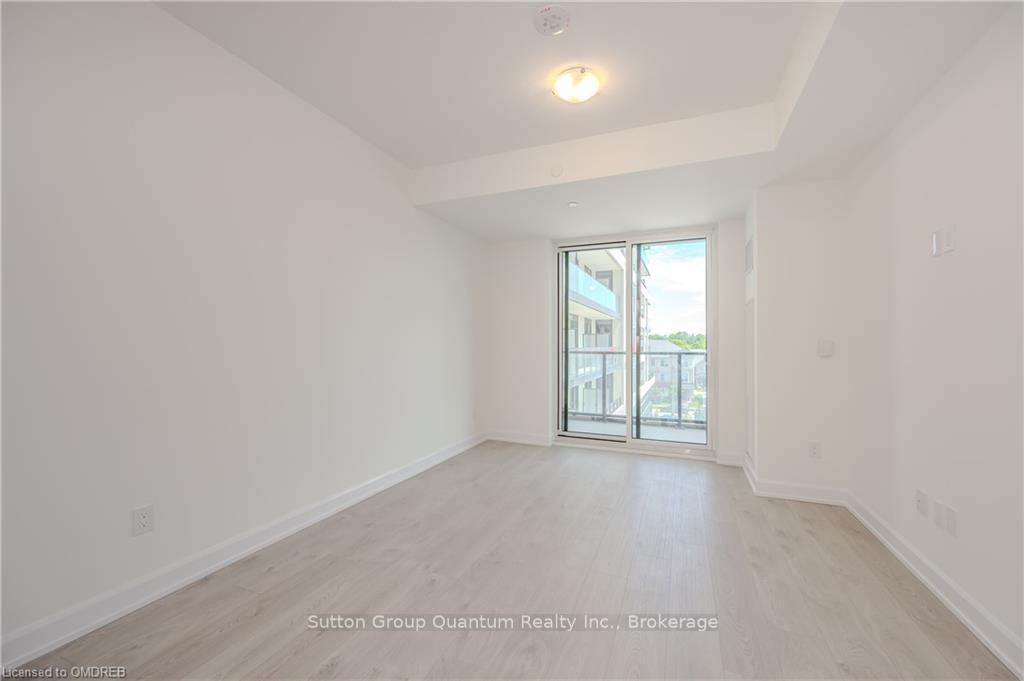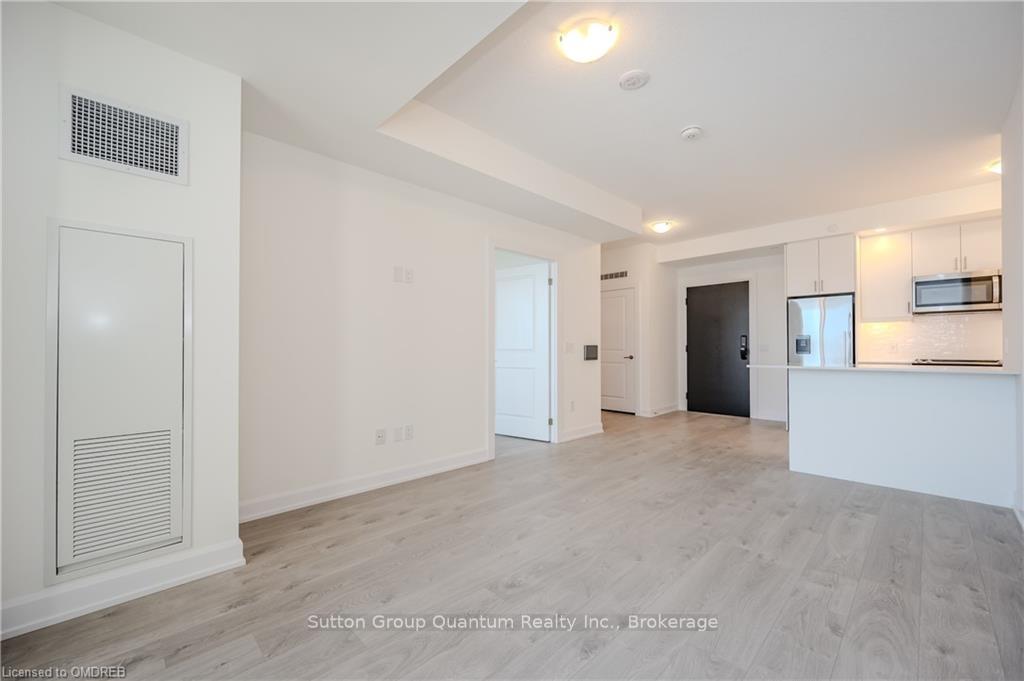
Menu



Login Required
Real estate boards require you to create an account to view sold listing.
to see all the details .
1 bed
1 bath
2parking
sqft *
Sold
List Price:
$549,777
Sold Price:
$539,999
Sold in Aug 2024
Ready to go see it?
Looking to sell your property?
Get A Free Home EvaluationListing History
Loading price history...
Description
Finally! Brand-new (incl warranty) Branthaven condo with 2 underground parking and a prime Trafalgar/Dundas location! The extra space of the Vanderbilt model shows up in the large kitchen with island and plenty of storage; pro-tip, experienced condo owners prioritize kitchen storage! Visit 3220williamcoltson402.com/nb/ for full features list and 3D tour. Top features include 9 ft ceilings, modern interior doors and trim, wide plank-wear resistant flooring, a gourmet kitchen with soft close cabinets/drawers, pot lights, stainless steel appliances, quartz counters with trendy tile backsplash, under-cabinet LED lighting and storage/prep island. Modern bathroom includes glass sliding shower doors, trendy herringbone pattern shower tile and stone vanity countertop. Smart home system features a smart lock with key pad, and includes a touchpad panel that allows you to see who youre letting in, and control the thermostat. Building amenities include concierge, 13th floor rooftop terrace with entertainment kitchen and indoor lounge area. Social lounge, party room with kitchen, media lounge and fitness room. Secure locker storage rooms located in underground parking levels. Indoor bicycle storage spaces. Electric vehicle charging infrastructure, and even a pet wash station! Don’t miss out on this 2 parking gem… check out the full details and 3D tour at 3220williamcoltson402.com/nb/
Extras
Details
| Area | Halton |
| Family Room | No |
| Heat Type | Forced Air |
| A/C | Central Air |
| Garage | Underground |
| Neighbourhood | 1010 - JM Joshua Meadows |
| Heating Source | Gas |
| Sewers | |
| Laundry Level | Ensuite |
| Pool Features | None |
| Exposure | West |
Rooms
| Room | Dimensions | Features |
|---|---|---|
| Dining Room (Main) | 3.33 X 1.96 m | |
| Bathroom (Main) | 0 X 0 m | |
| Primary Bedroom (Main) | 3.07 X 4.06 m | |
| Living Room (Main) | 3.33 X 2.9 m | |
| Kitchen (Main) | 0 X 0 m |
Broker: Sutton Group Quantum Realty Inc., BrokerageMLS®#: W10443021
Population
Gender
male
female
50%
50%
Family Status
Marital Status
Age Distibution
Dominant Language
Immigration Status
Socio-Economic
Employment
Highest Level of Education
Households
Structural Details
Total # of Occupied Private Dwellings3404
Dominant Year BuiltNaN
Ownership
Owned
Rented
77%
23%
Age of Home (Years)
Structural Type