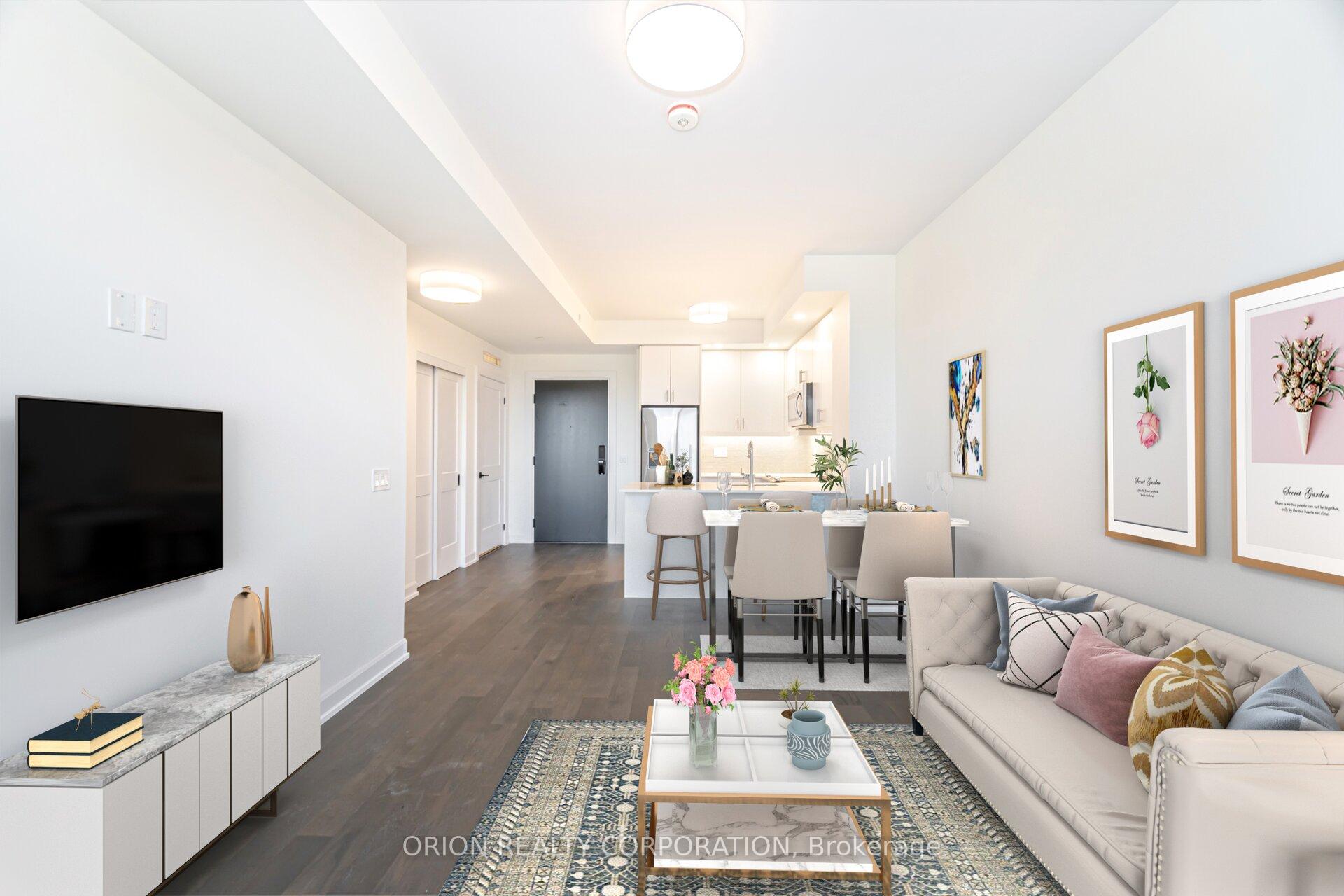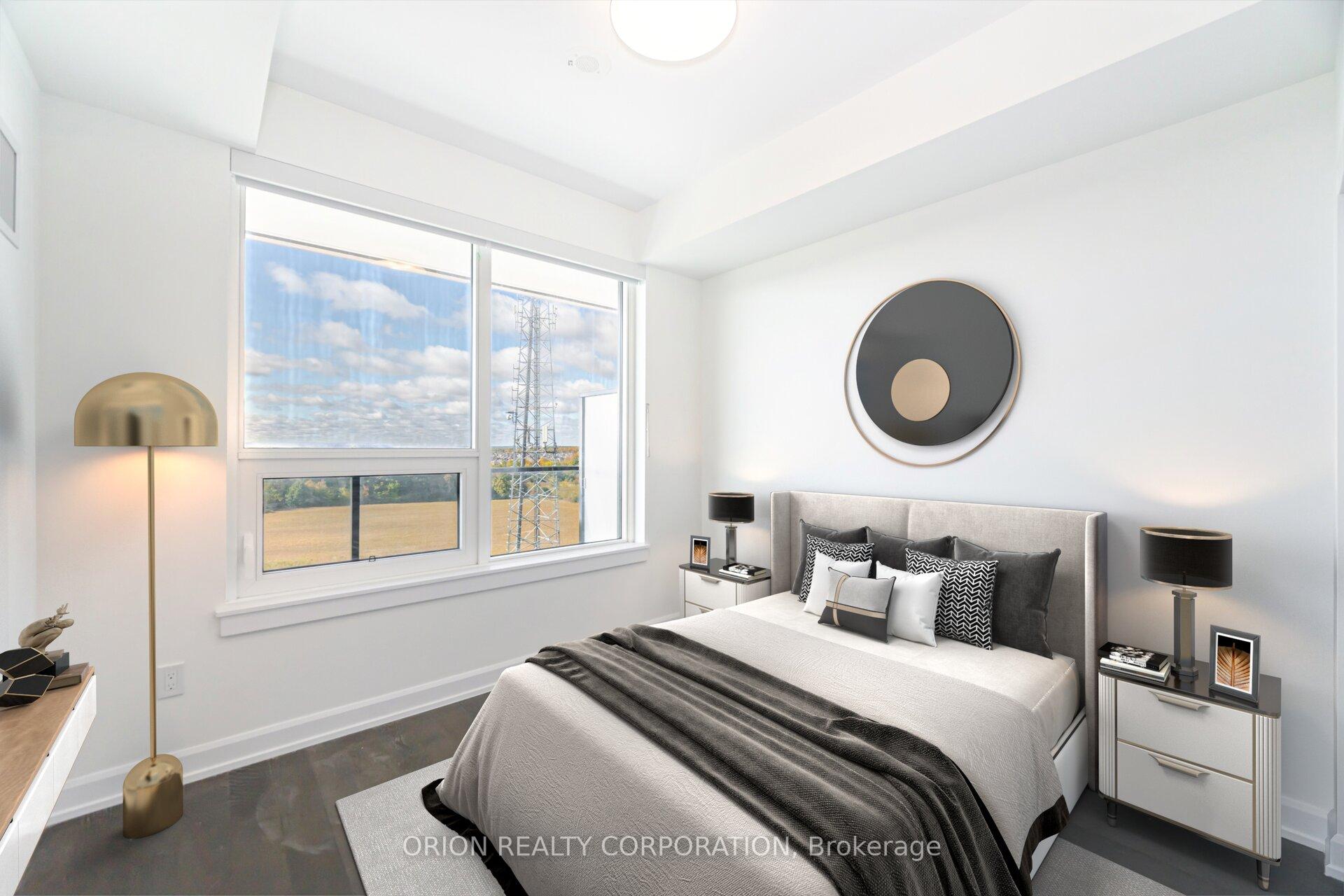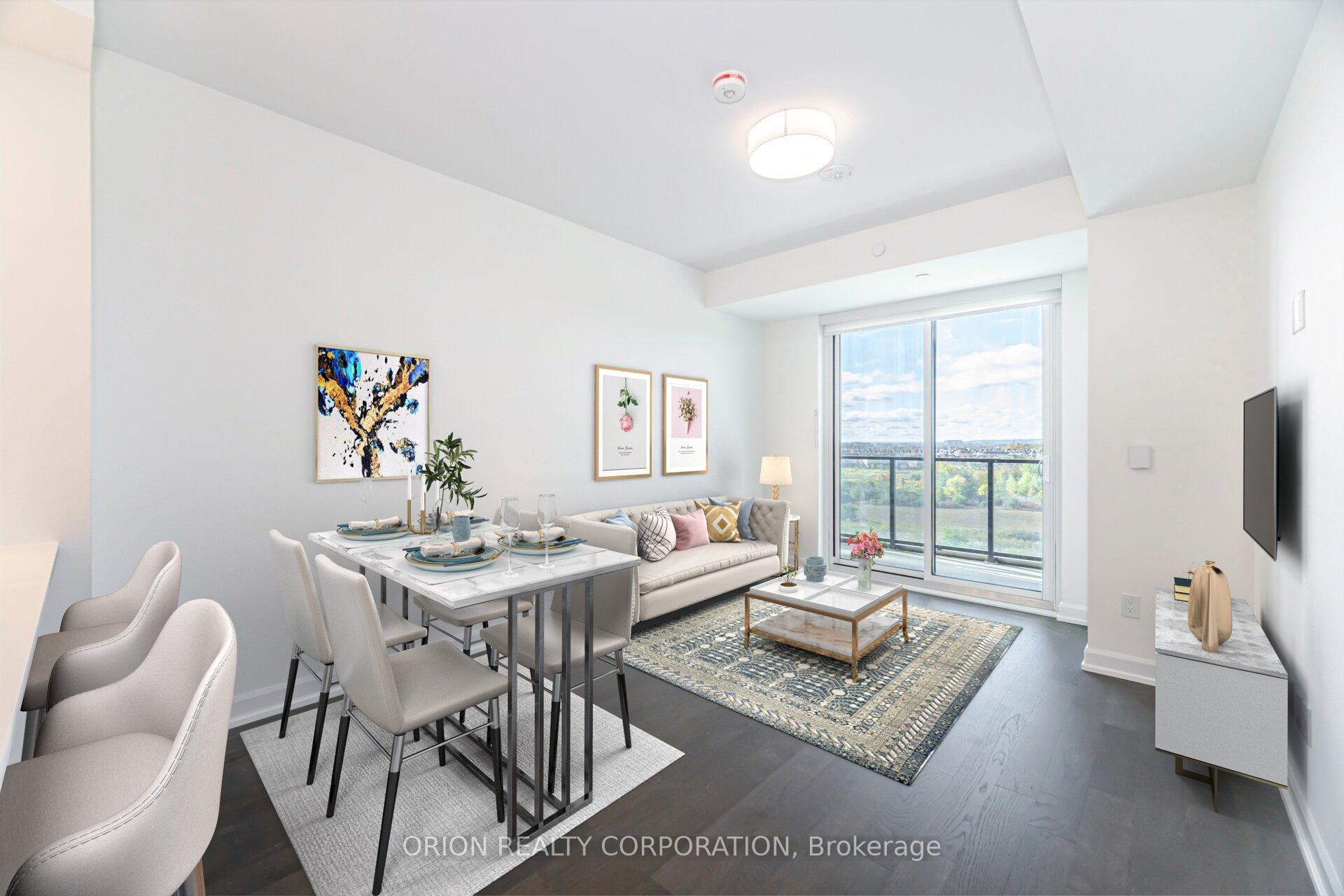
Menu
#808 - 3220 William Coltson Avenue, Oakville, ON L6H 7X9



Login Required
Real estate boards require you to be signed in to access this property.
to see all the details .
1 bed
1 bath
1parking
sqft *
Expired
List Price:
$567,900
Ready to go see it?
Looking to sell your property?
Get A Free Home EvaluationListing History
Loading price history...
Description
Welcome to Upper West Side 2 By Branthaven. This Beautiful Open Concept Suite is 550 Sqft Of Living Space. A Large Living/Dining Area W/Natural Sunlight and direct access to the balcony from Living room and Bedroom. Features a Modern Kitchen Features W/ Lots Of Counter And Cabinet Space. Upgraded kitchen appliance package. World Class Amenities, Close To Shops, Schools, Public, Transit, Restaurants, Groceries & More! **EXTRAS** TAXES TO BE ASSESSED. NEW CONSTRUCTION
Extras
Details
| Area | Halton |
| Family Room | Yes |
| Heat Type | Forced Air |
| A/C | Central Air |
| Garage | Underground |
| Neighbourhood | 1010 - JM Joshua Meadows |
| Heating Source | Gas |
| Sewers | |
| Laundry Level | Ensuite |
| Pool Features | |
| Exposure | West |
Rooms
| Room | Dimensions | Features |
|---|---|---|
| Bedroom (Main) | 3.48 X 2.865 m | |
| Living Room (Main) | 3.08 X 3.048 m | |
| Kitchen (Main) | 2.56 X 3.931 m |
Broker: ORION REALTY CORPORATIONMLS®#: W10744113
Population
Gender
male
female
50%
50%
Family Status
Marital Status
Age Distibution
Dominant Language
Immigration Status
Socio-Economic
Employment
Highest Level of Education
Households
Structural Details
Total # of Occupied Private Dwellings3404
Dominant Year BuiltNaN
Ownership
Owned
Rented
77%
23%
Age of Home (Years)
Structural Type