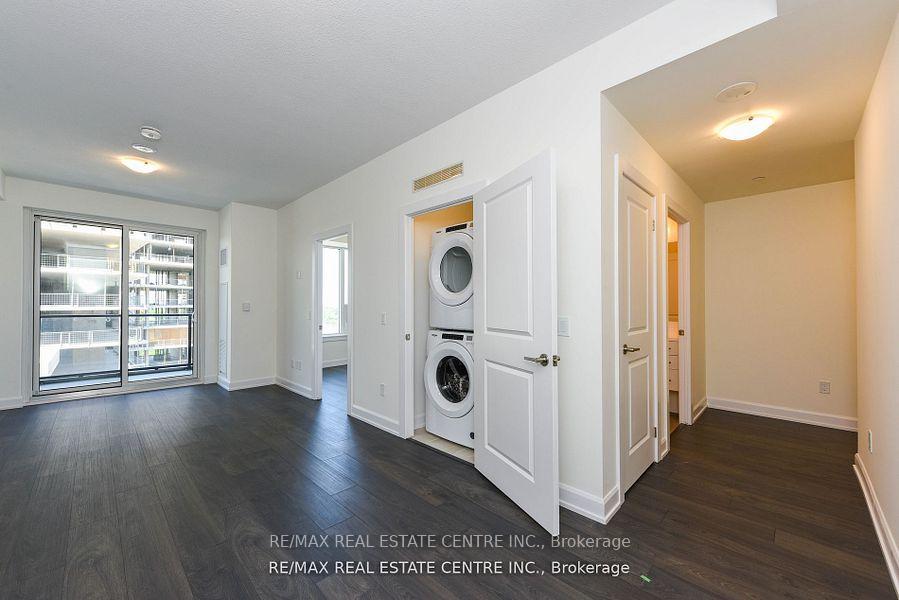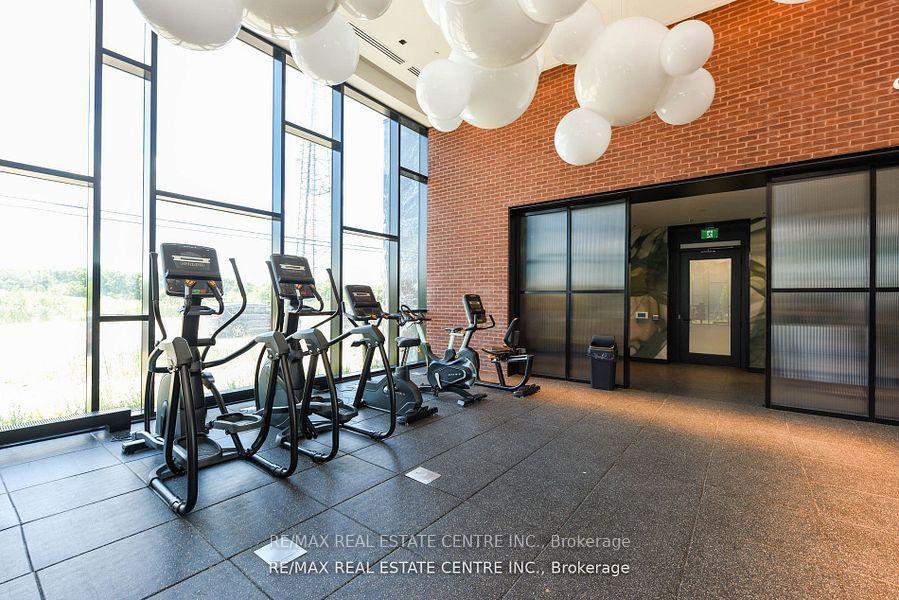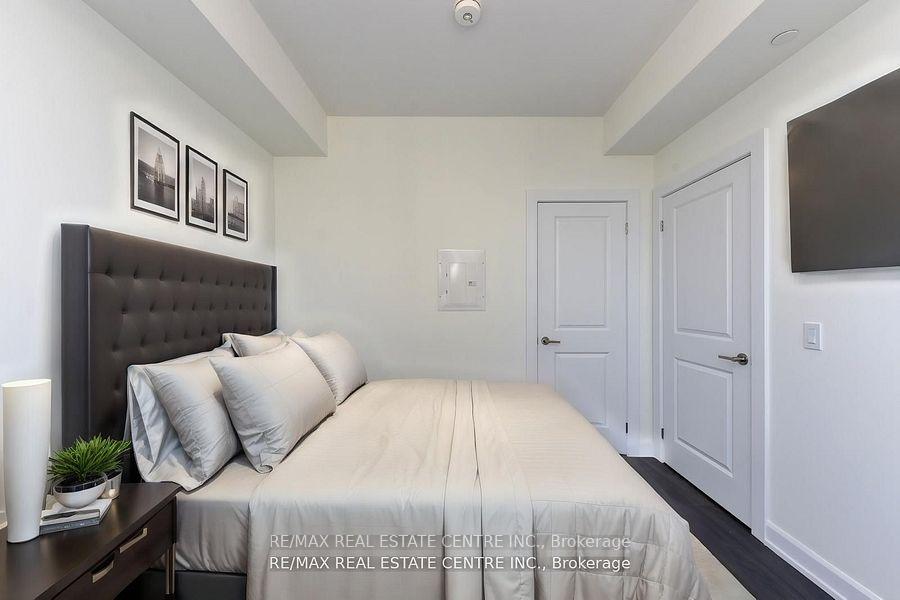
Menu
#1112 - 3220 William Coltson Avenue, Oakville, ON L6H 7X9



Login Required
Real estate boards require you to be signed in to access this property.
to see all the details .
1 bed
1 bath
1parking
sqft *
Terminated
List Price:
$589,000
Ready to go see it?
Looking to sell your property?
Get A Free Home EvaluationListing History
Loading price history...
Description
Attention Home buyers who are looking for Luxurious Living, a Spacious layout and an abundance of in-house amenities. Experience the Spacious Comfort of this Exceptional Brand New, Never Lived in 1-Bedroom 1-Bath Condominium with the most desirable layout and use of space. Nestled within the Upper West Side 2 Community in North Oakville, this unit stands out with thousands of dollars spent on Builder Upgrades to the units finishes. Enjoy the 9Ft ceilings, stainless steel appliances, quartz countertops, and the in-unit laundry for comfortable living. Large windows in the living room & bedroom for plenty of natural light and unobstructed North East views. Internet is Included in Maintenance. One Parking spot + One Storage locker Included! Embrace modern convenience with the state-of-the-art touch system technology featuring keyless entry and a geothermal system. Luxurious in-house amenities of the building include an executive concierge, an 11th-floor outdoor rooftop Terrace and Lounge, Visitor Parking with remote access, a Fitness Centre, Yoga Studio, Co-working space, Bike storage, BBQ area, and beyond. Positioned in Oakville's Prime area, residents enjoy easy access to a plethora of shops, supermarkets, diverse dining options, esteemed schools, scenic trails, and much more. Don't miss this opportunity to own this beautifully designed 1 Bedroom unit in a wonderful location - book your showing today!
Extras
Details
| Area | Halton |
| Family Room | No |
| Heat Type | Forced Air |
| A/C | Central Air |
| Garage | Underground |
| Neighbourhood | 1010 - JM Joshua Meadows |
| Heating Source | Gas |
| Sewers | |
| Elevator | Yes |
| Laundry Level | Ensuite |
| Pool Features | |
| Exposure | North East |
Rooms
| Room | Dimensions | Features |
|---|---|---|
| Living Room (Flat) | 3.35 X 3.353 m |
|
| Kitchen (Flat) | 3.57 X 3.2 m |
|
| Bedroom (Flat) | 3.14 X 3.048 m |
|
Broker: RE/MAX REAL ESTATE CENTRE INC.MLS®#: W11897671
Population
Gender
male
female
50%
50%
Family Status
Marital Status
Age Distibution
Dominant Language
Immigration Status
Socio-Economic
Employment
Highest Level of Education
Households
Structural Details
Total # of Occupied Private Dwellings3404
Dominant Year BuiltNaN
Ownership
Owned
Rented
77%
23%
Age of Home (Years)
Structural Type