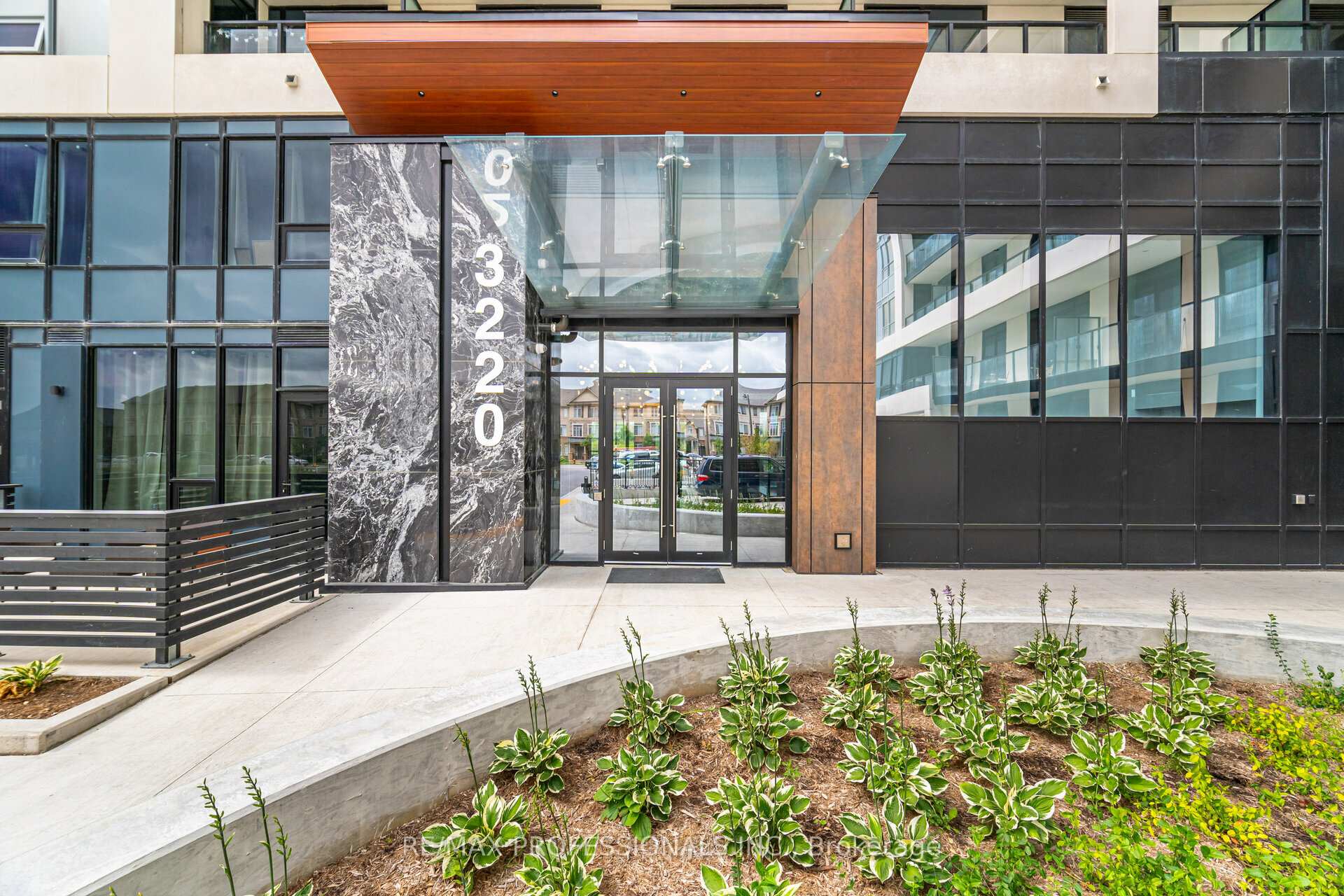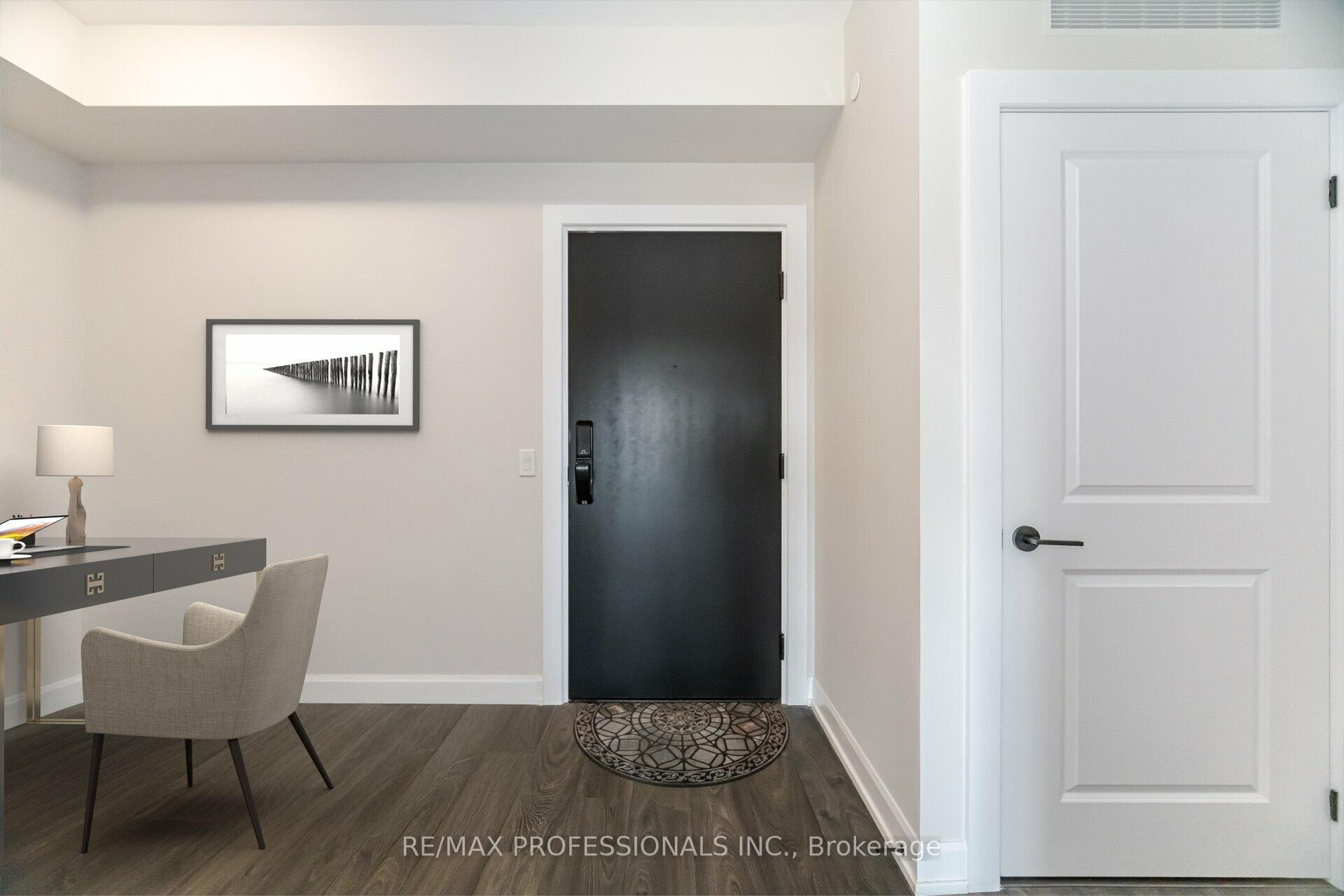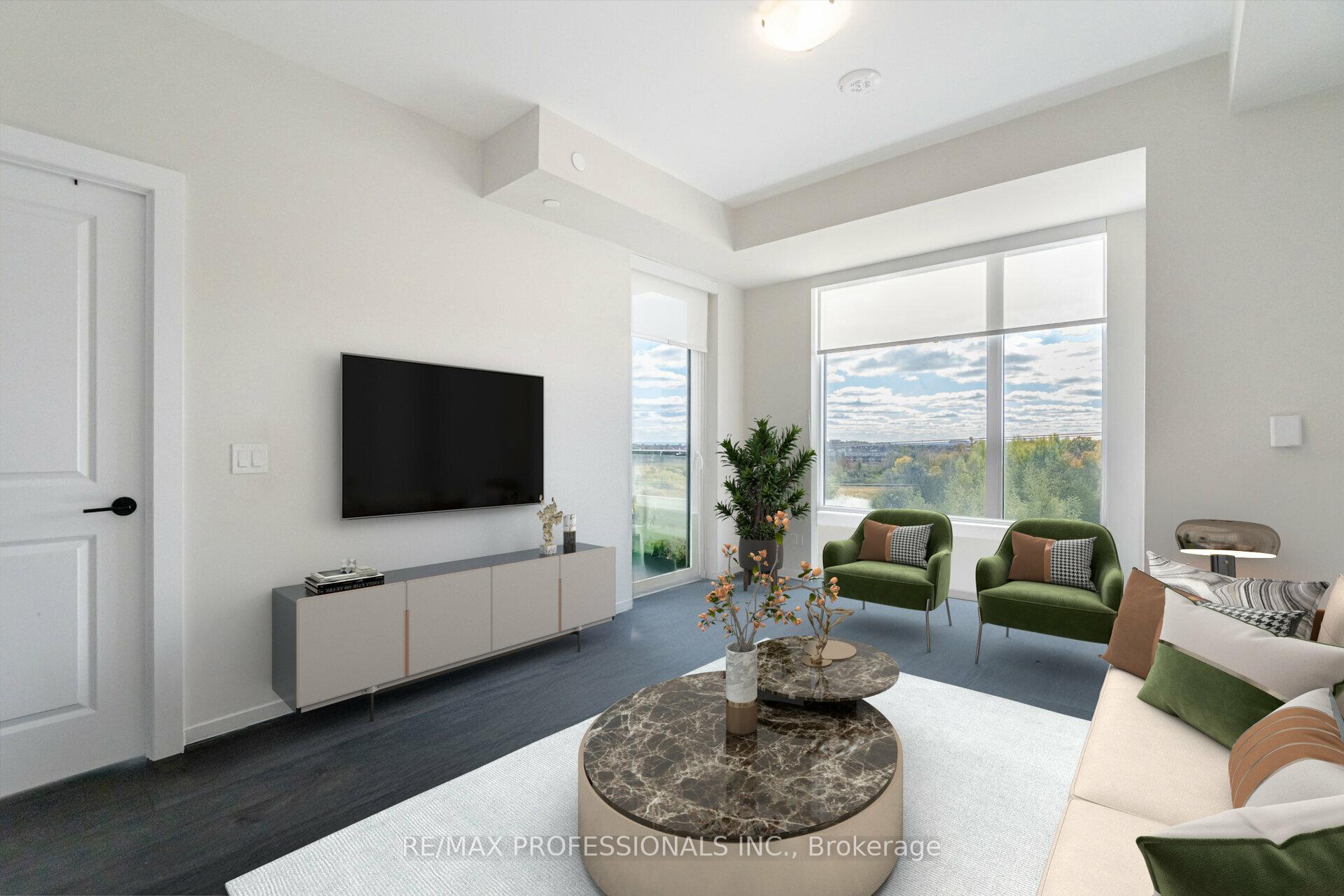
Menu
#512 - 3220 William Coltson Avenue, Oakville, ON L6H 7X9



Login Required
Real estate boards require you to be signed in to access this property.
to see all the details .
2 bed
1 bath
1parking
sqft *
Terminated
List Price:
$550,000
Ready to go see it?
Looking to sell your property?
Get A Free Home EvaluationListing History
Loading price history...
Description
** Welcome to Upper West Side 2 Condos where modern design meets urban convenience in Oakville! ** This stunning 1+1 bedroom suite (with an upgraded privacy ensuite upgrade) offers a bright southwest exposure, soaring 9-ft ceilings, and sleek premium laminate flooring throughout. The thoughtfully designed open-concept layout is perfect for contemporary living. The modern kitchen features quartz countertops, a stylish backsplash, a breakfast bar, and full-sized stainless steel appliancesideal for cooking and entertaining. The living and dining area flows seamlessly, bathed in natural light, making it a warm and inviting space. The primary bedroom offers a semi-ensuite 4-piece bath, double closets, and stunning sunset views. Need a dedicated workspace? The open-concept den is perfect for a home office. This smart-living condo includes a Geothermal heating/cooling system and keyless entry for modern convenience. ** The building is loaded with premium amenities, including: - Concierge & 24/7 security, - 13th-floor rooftop terrace with a kitchen & indoor lounge, - Social lounge, party room, & media lounge, - Fitness room & yoga studio, - Automated parcel management, - Indoor bicycle storage & EV charging stations, - Pet wash station, Located steps from grocery stores, retail shops, LCBO, cafs, restaurants, and parks, this condo is also just a 5-minute drive to Sheridan College & U of T Mississauga Campus. Commuting is effortless with quick access to Hwy 407/403, Oakville GO Station, and public transit. Don't miss this incredible opportunity to own a modern, stylish condo in one of Oakvilles most sought-after communities! ** Book your showing today!
Extras
Details
| Area | Halton |
| Family Room | No |
| Heat Type | Forced Air |
| A/C | Central Air |
| Garage | Underground |
| Neighbourhood | 1010 - JM Joshua Meadows |
| Heating Source | Gas |
| Sewers | |
| Laundry Level | Ensuite |
| Pool Features | |
| Exposure | South West |
Rooms
| Room | Dimensions | Features |
|---|---|---|
| Den (Main) | 2.11 X 2.06 m |
|
| Primary Bedroom (Main) | 3.11 X 3.11 m |
|
| Kitchen (Main) | 2.52 X 2.15 m |
|
| Dining Room (Main) | 4.57 X 3.35 m |
|
| Living Room (Main) | 4.57 X 3.35 m |
|
Broker: RE/MAX PROFESSIONALS INC.MLS®#: W11944925
Population
Gender
male
female
50%
50%
Family Status
Marital Status
Age Distibution
Dominant Language
Immigration Status
Socio-Economic
Employment
Highest Level of Education
Households
Structural Details
Total # of Occupied Private Dwellings3404
Dominant Year BuiltNaN
Ownership
Owned
Rented
77%
23%
Age of Home (Years)
Structural Type