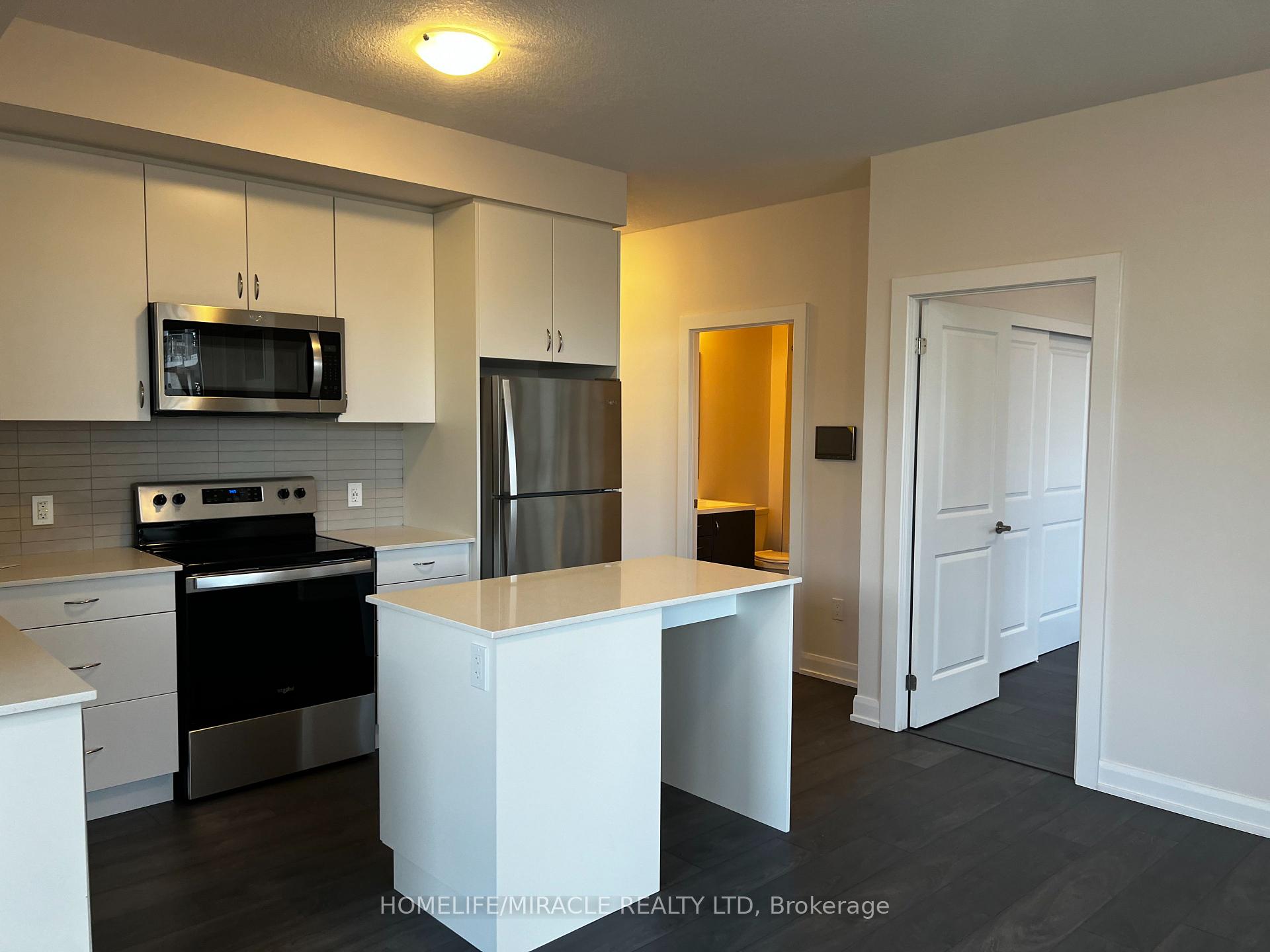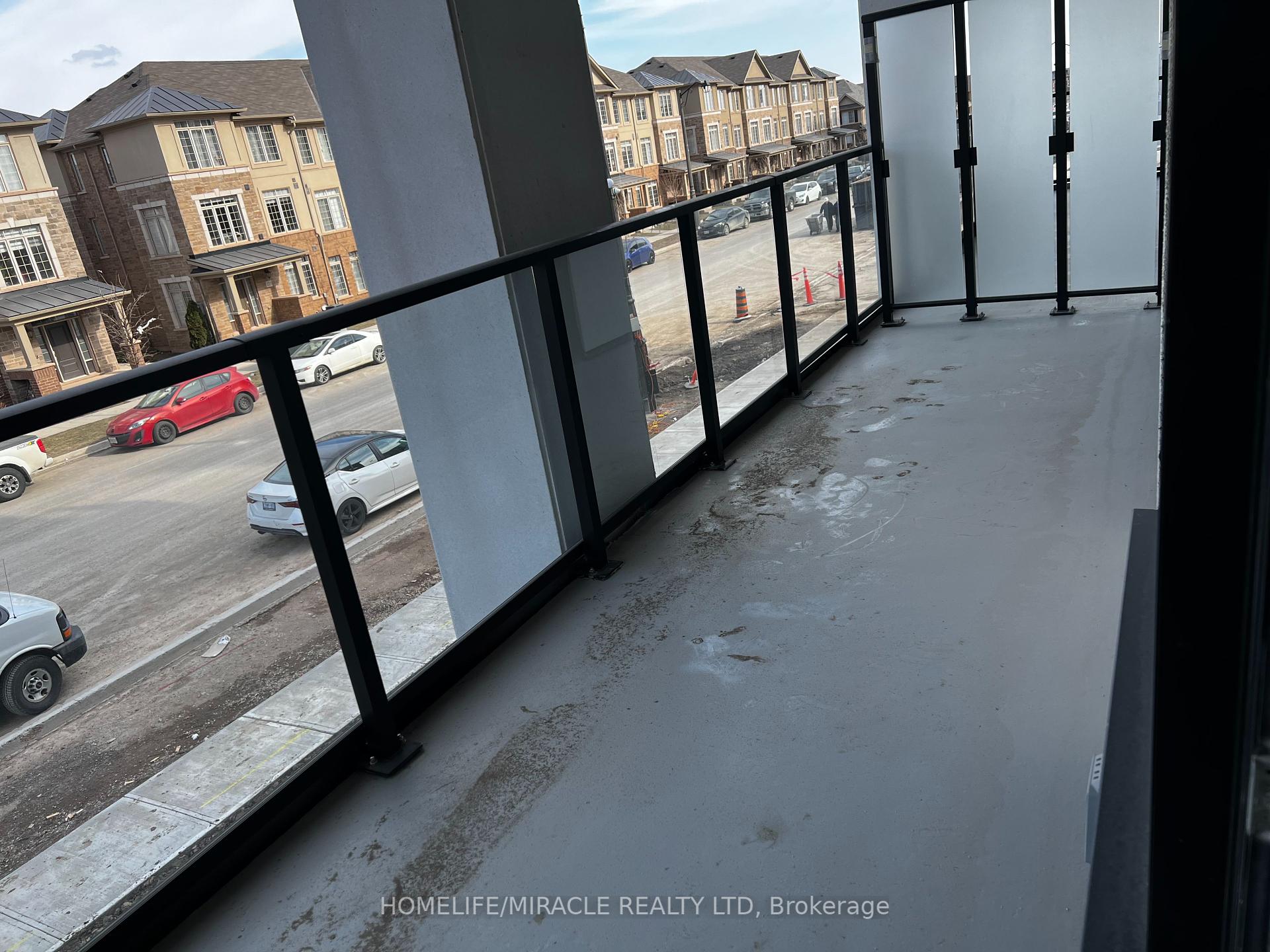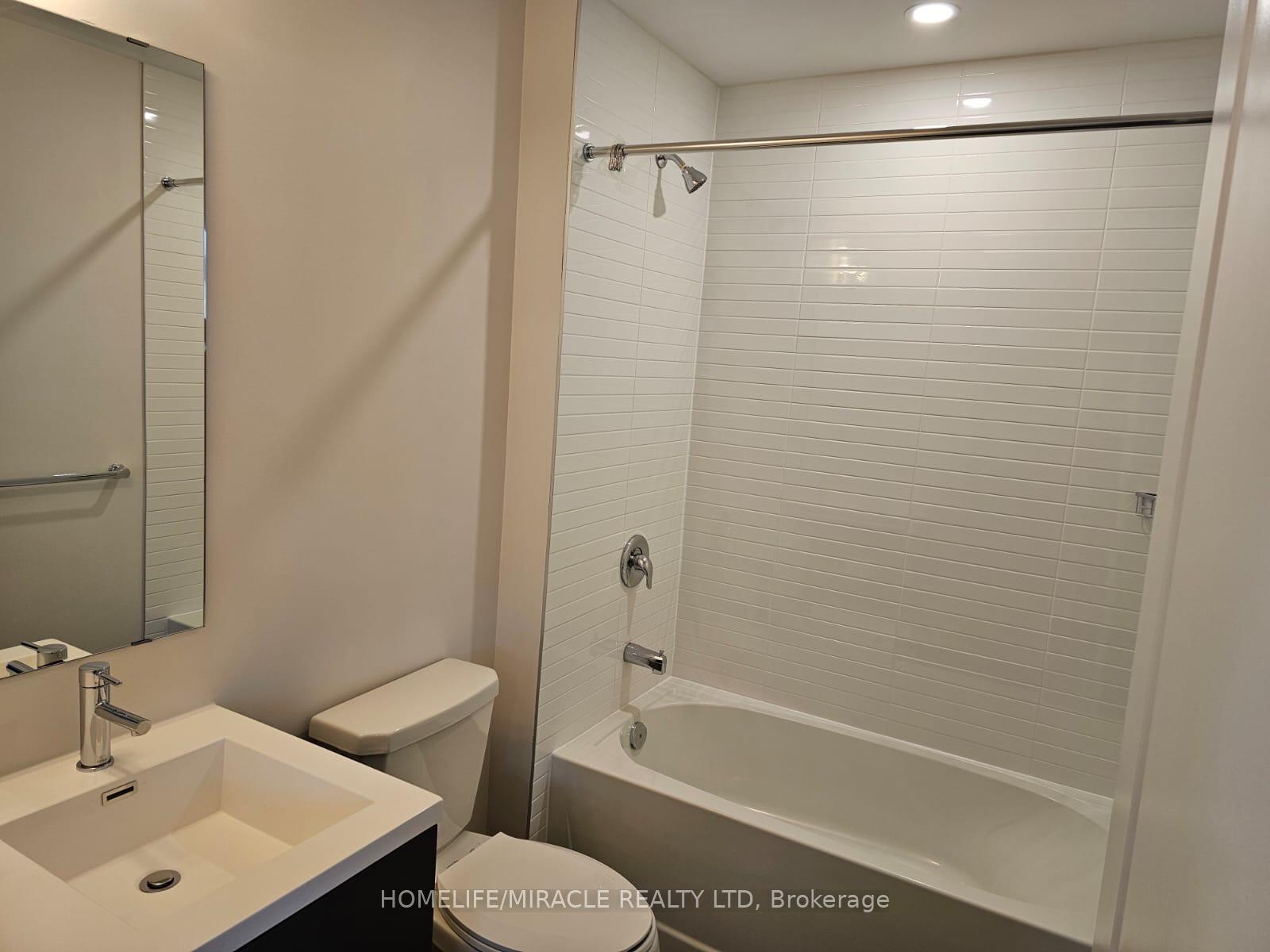
Menu
#207 - 3220 William Coltson Avenue, Oakville, ON L6H 7X9



Login Required
Real estate boards require you to be signed in to access this property.
to see all the details .
2 bed
1 bath
1parking
sqft *
Leased
List Price:
$2,450
Leased Price:
$2,450
Ready to go see it?
Looking to sell your property?
Get A Free Home EvaluationListing History
Loading price history...
Description
Welcome to Upper West Side Condo Phase 2, Almost new - less than 1 year old Elegant corner unit condo with 2 Bedrooms. Walkout to the huge Balcony and 1 big terrace from the living room. 700 sq ft of living area with 110 sq ft balcony and 79 sq ft of terrace. Sun-filled Unit with spacious Living area with laminate floors throughout. Open concept with 1 parking & 1 locker. 9 ft ceiling, great amenities with Gym, Security System, Party Room, close to Grocery, Retailers, Restaurants, Shoppersdrug Mart, LCBO, Minutes to Sheridan College, GO Station, 403 & 407. **EXTRAS** 1 parking and 1 locker included. Internet is included in rent. Large kitchen with stainless steel appliances.
Extras
Details
| Area | Halton |
| Family Room | No |
| Heat Type | Forced Air |
| A/C | Central Air |
| Garage | Underground |
| Neighbourhood | 1010 - JM Joshua Meadows |
| Heating Source | Gas |
| Sewers | |
| Laundry Level | Ensuite |
| Pool Features | |
| Exposure | East |
Rooms
| Room | Dimensions | Features |
|---|---|---|
| Bedroom 2 (Main) | 3.01 X 2.98 m |
|
| Primary Bedroom (Main) | 3.35 X 2.98 m |
|
| Kitchen (Main) | 3.53 X 2.25 m |
|
| Dining Room (Main) | 4.26 X 2.98 m |
|
| Living Room (Main) | 4.26 X 2.98 m |
|
Broker: HOMELIFE/MIRACLE REALTY LTDMLS®#: W11947642
Population
Gender
male
female
50%
50%
Family Status
Marital Status
Age Distibution
Dominant Language
Immigration Status
Socio-Economic
Employment
Highest Level of Education
Households
Structural Details
Total # of Occupied Private Dwellings3404
Dominant Year BuiltNaN
Ownership
Owned
Rented
77%
23%
Age of Home (Years)
Structural Type