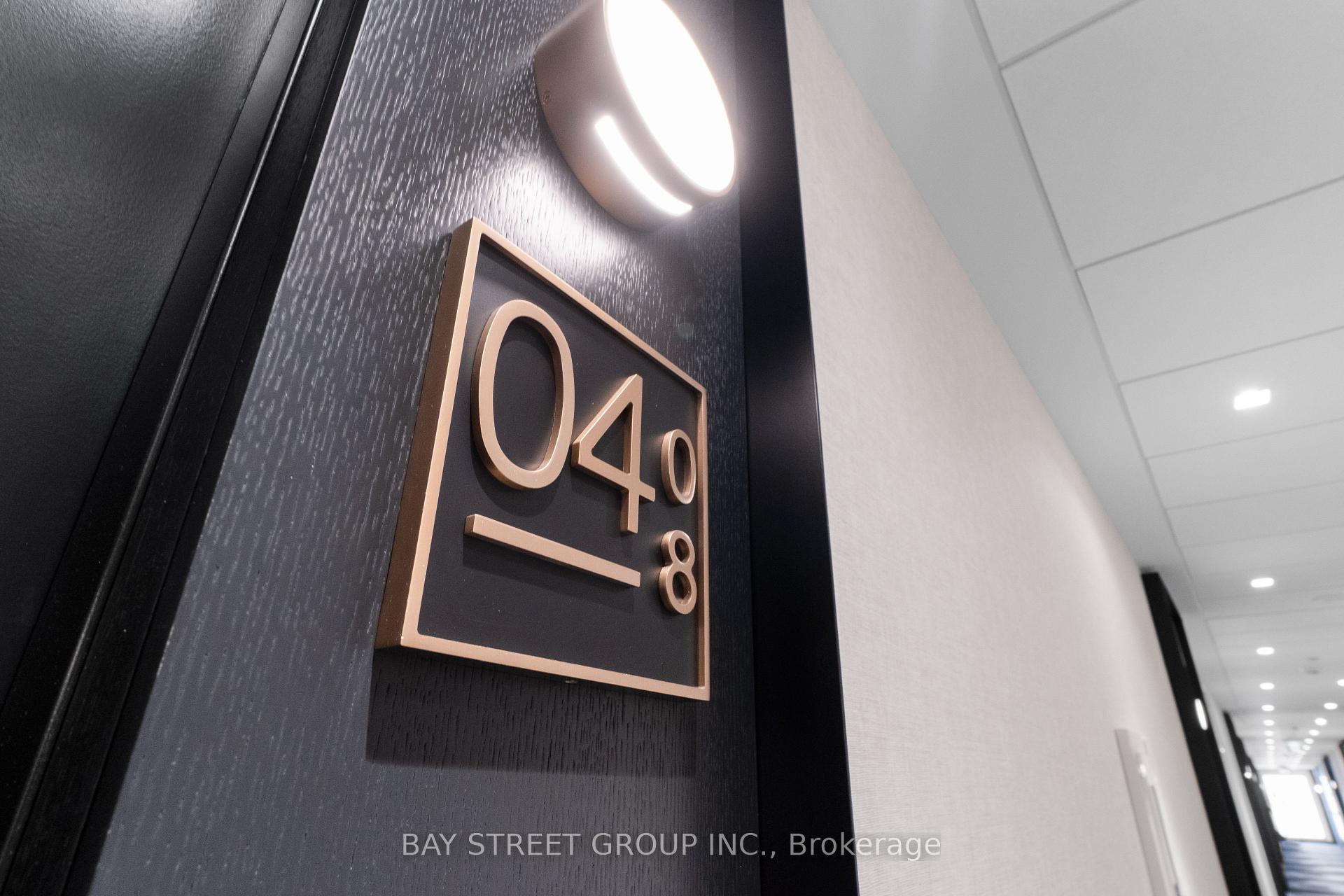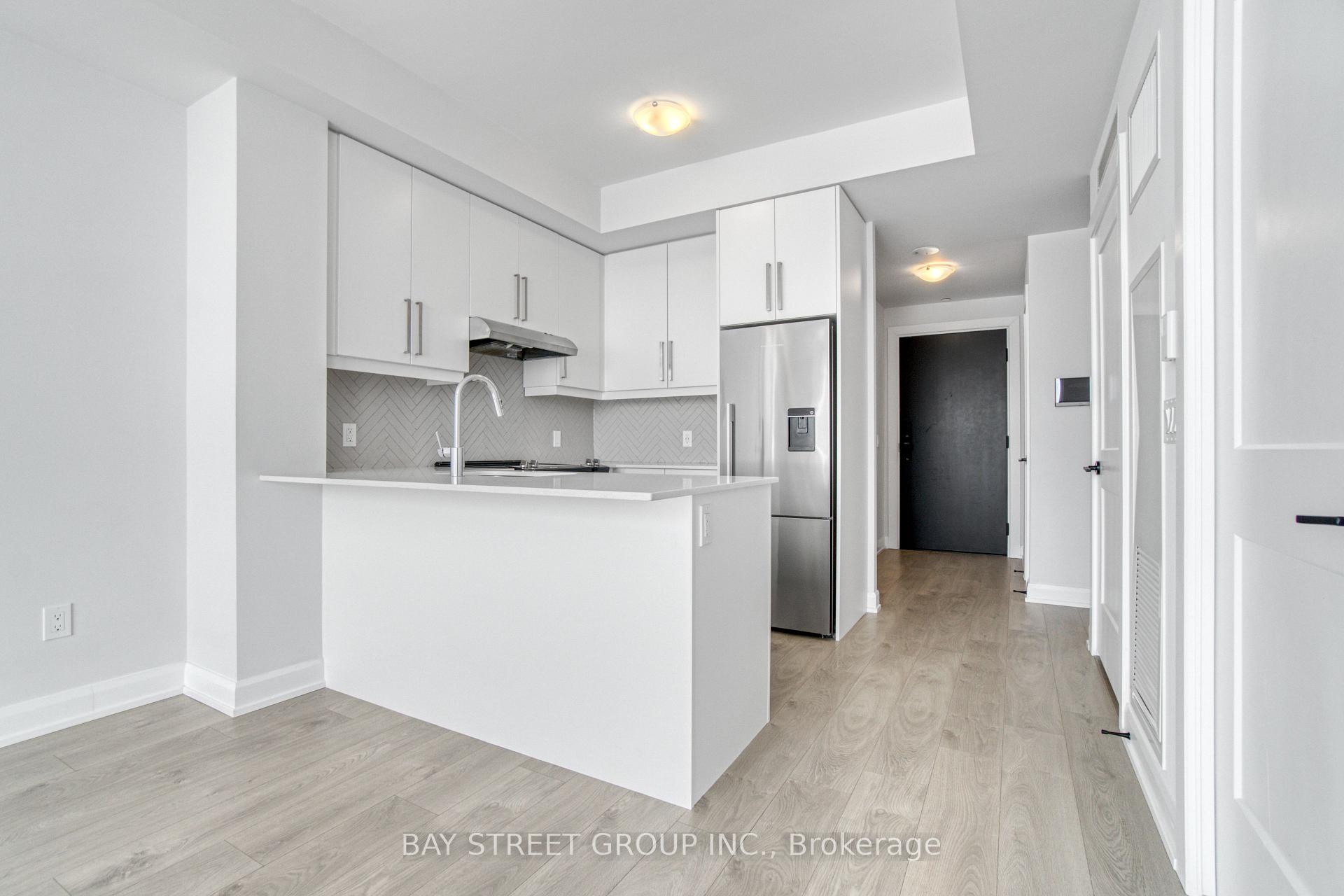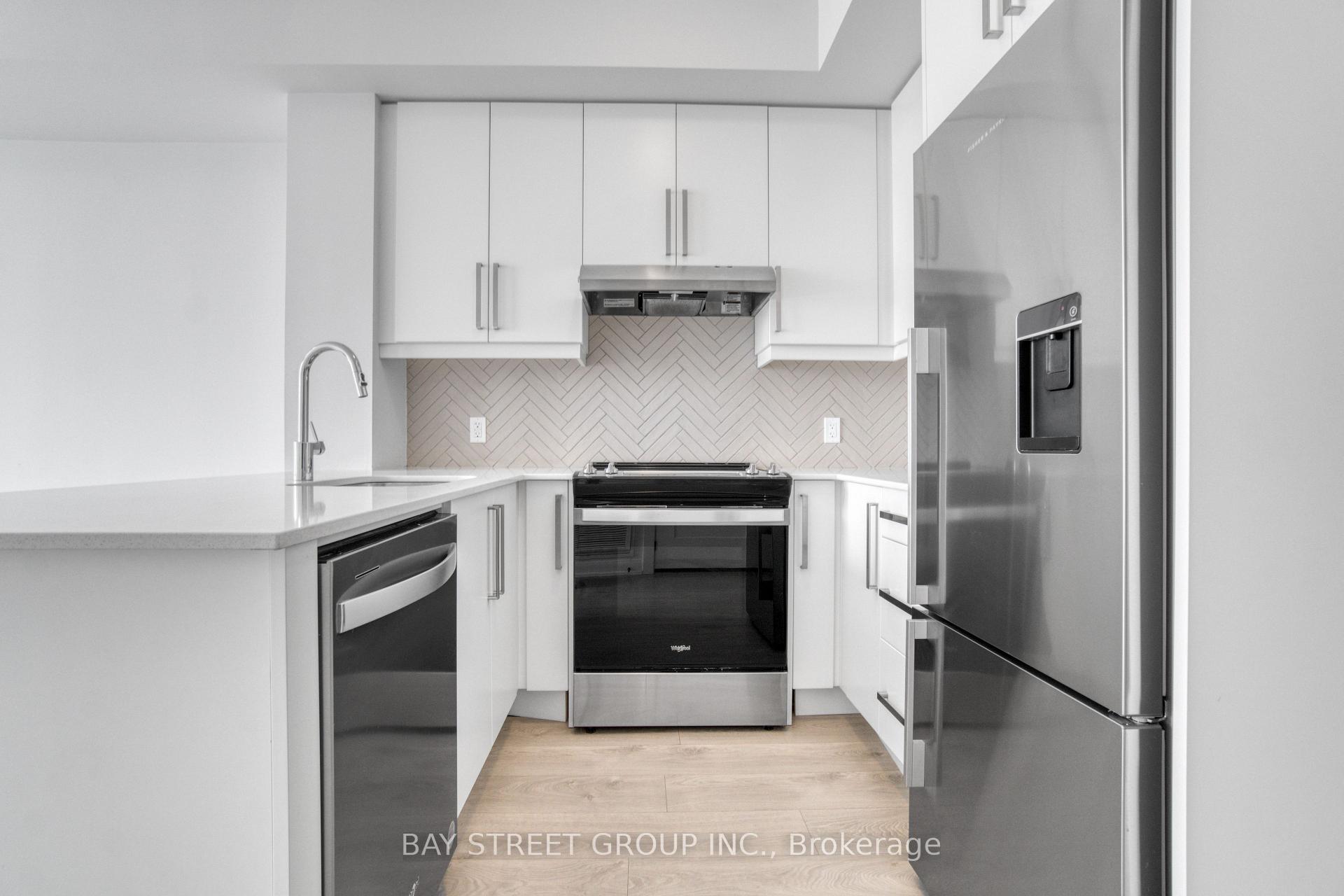
Menu
#408 - 3220 William Coltson Avenue, Oakville, ON L6H 7X9



Login Required
Real estate boards require you to be signed in to access this property.
to see all the details .
2 bed
1 bath
1parking
sqft *
Leased
List Price:
$2,350
Leased Price:
$2,350
Ready to go see it?
Looking to sell your property?
Get A Free Home EvaluationListing History
Loading price history...
Description
Welcome to luxury living in one of Oakville's newest condo developments! This stunning 1 bedroom plus full-sized den unit offers a stylish and desirable lifestyle with an array of upscale features and amenities. Spanning 675 square feet, this pristine condo boasts a suite of premium upgrades, including sleek flooring and elevated kitchen finishes complemented by premium stainless steel appliances. The spacious den provides versatile space, ideal for a home office or guest room, while the stylish bathroom is designed for both comfort and sophistication. Enjoy the convenience of having an owned parking spot and locker, adding ease to your daily living. Residents can indulge in the impressive amenities, including modern and tastefully designed party and meeting rooms, as well as a fully-equipped gym for all your fitness needs.Perfectly positioned, the condo is close to the hospital, major highways, and vibrant schools, offering both convenience and connectivity. Whether you're hosting guests or enjoying your own peaceful retreat, this home is the perfect place to elevate your lifestyle. Don't miss your chance to make this exquisite condo your new haven!
Extras
Details
| Area | Halton |
| Family Room | No |
| Heat Type | Forced Air |
| A/C | Central Air |
| Garage | Underground |
| Neighbourhood | 1010 - JM Joshua Meadows |
| Heating Source | Gas |
| Sewers | |
| Elevator | Yes |
| Laundry Level | "In-Suite Laundry""Laundry Closet" |
| Pool Features | |
| Exposure | South West |
Rooms
| Room | Dimensions | Features |
|---|---|---|
| Bathroom (Flat) | 1 X 1 m | |
| Den (Flat) | 2.62 X 1.83 m | |
| Bedroom (Flat) | 2.97 X 3.05 m | |
| Dining Room (Flat) | 3.3 X 3.89 m | |
| Living Room (Flat) | 3.3 X 3.89 m | |
| Kitchen (Flat) | 2.74 X 3.1 m |
Broker: BAY STREET GROUP INC.MLS®#: W11970246
Population
Gender
male
female
50%
50%
Family Status
Marital Status
Age Distibution
Dominant Language
Immigration Status
Socio-Economic
Employment
Highest Level of Education
Households
Structural Details
Total # of Occupied Private Dwellings3404
Dominant Year BuiltNaN
Ownership
Owned
Rented
77%
23%
Age of Home (Years)
Structural Type