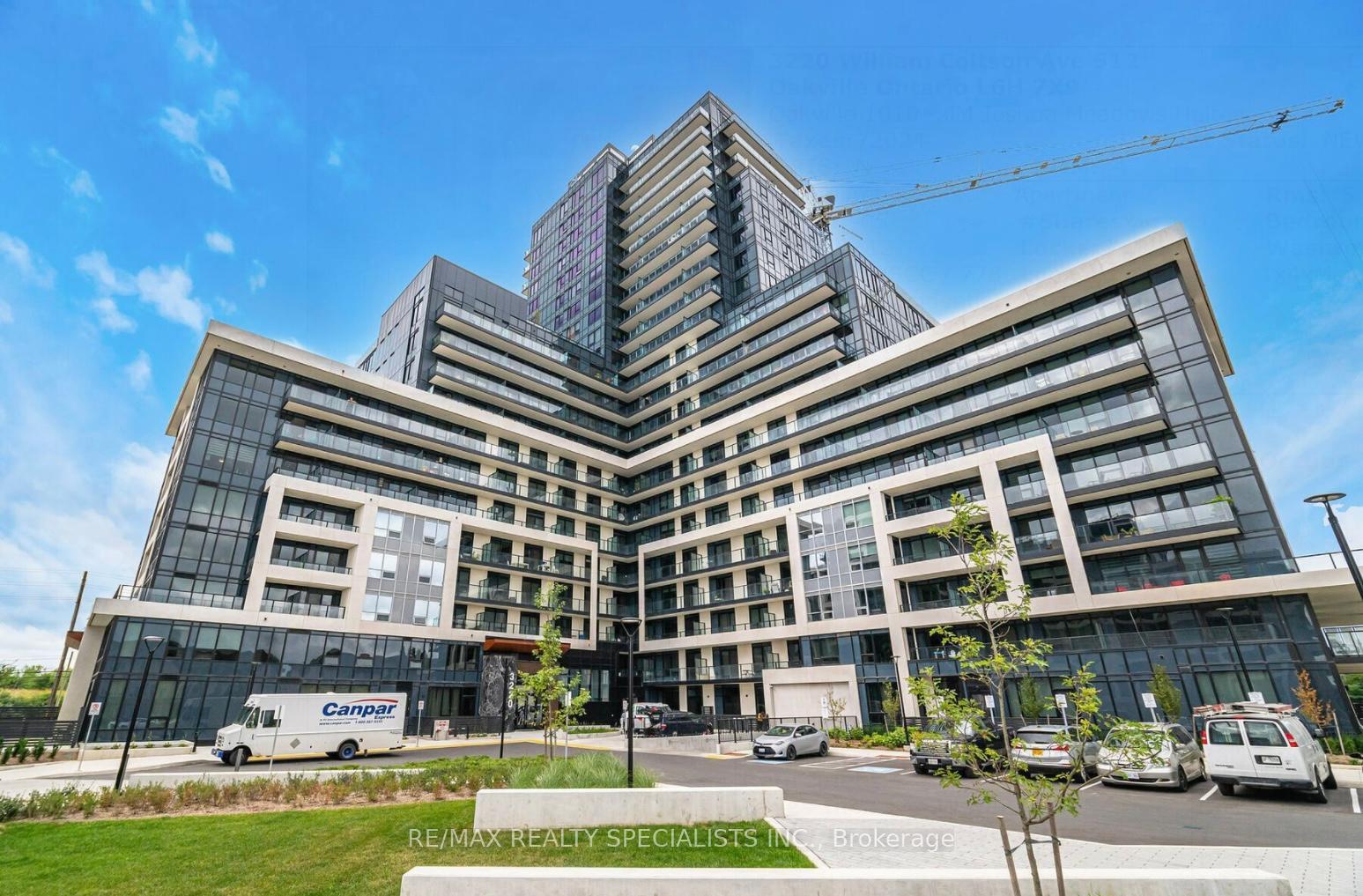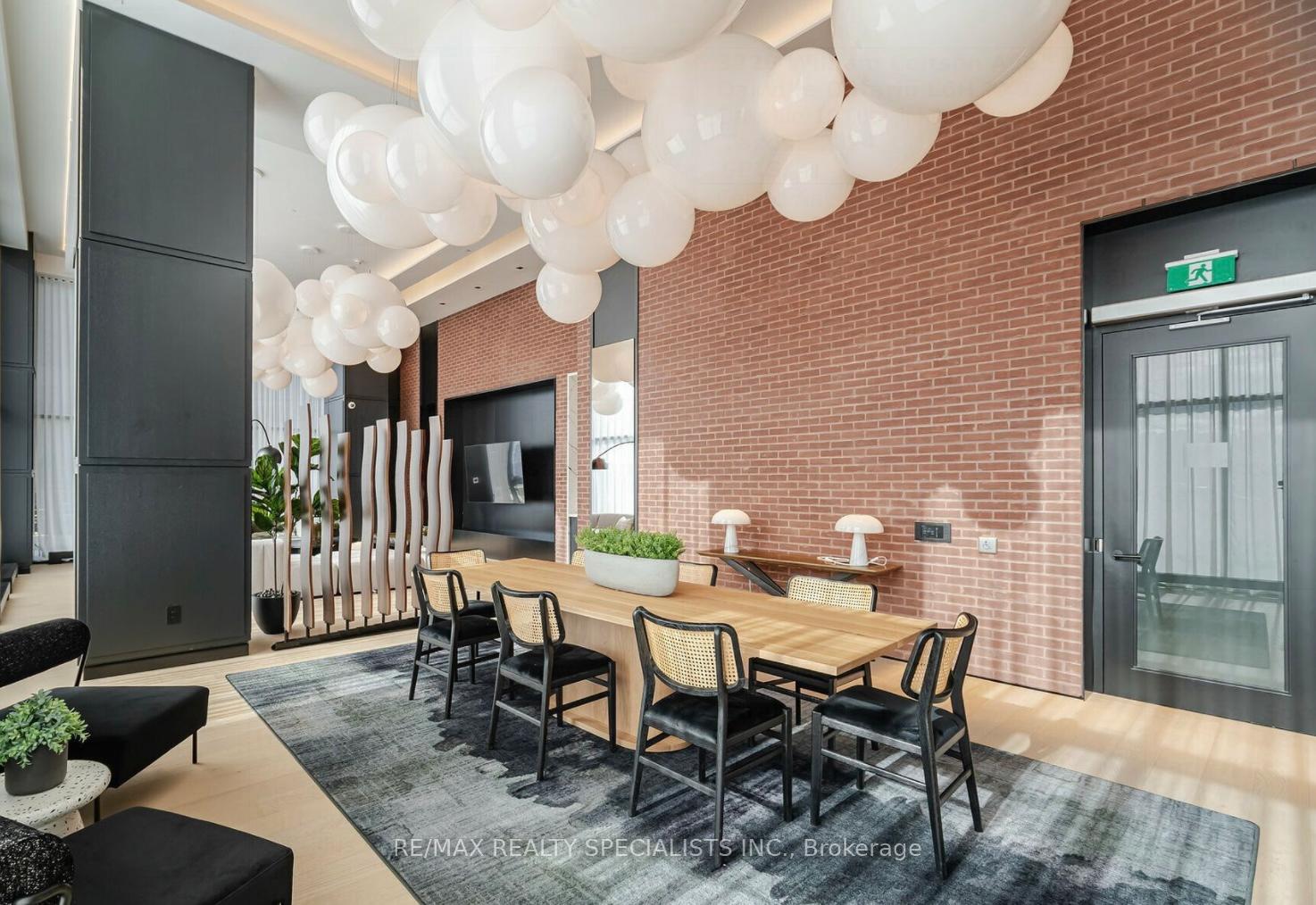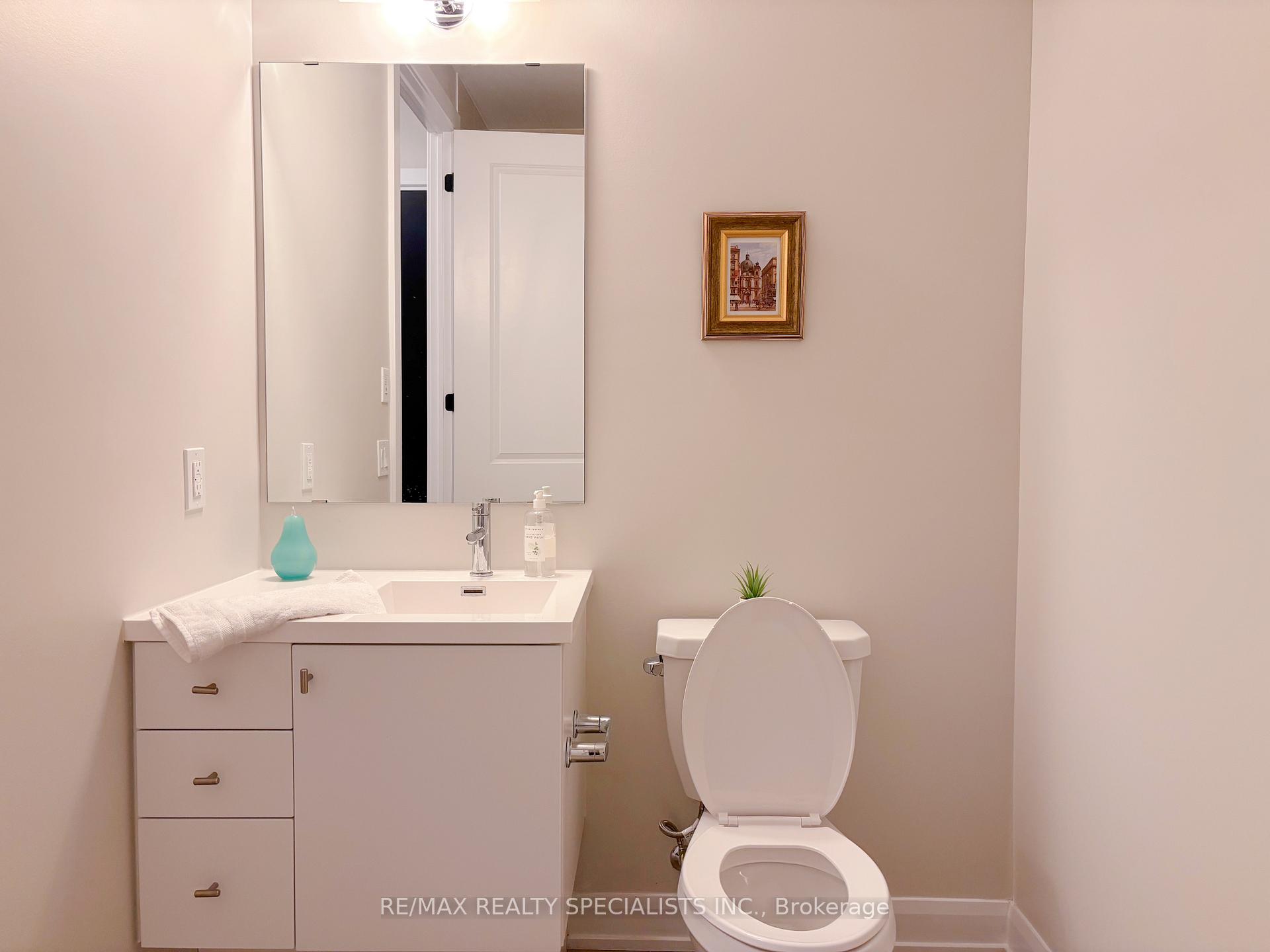
Menu
#106 - 3220 William Coltson Avenue, Oakville, ON L6H 7X9



Login Required
Real estate boards require you to be signed in to access this property.
to see all the details .
2 bed
1 bath
1parking
sqft *
Expired
List Price:
$555,000
Ready to go see it?
Looking to sell your property?
Get A Free Home EvaluationListing History
Loading price history...
Description
Prime Oakville Location. This One Bedroom Plus Den Unit Has Unique 11 Feet High Ceiling and Walk Out To a Private Balcony/Yard. The Unit Offers Morden Finishes And Premium Laminate Flooring Throughout!Open Concept Kitchen With Granite Countertop and Breakfast Bar! It Featuring Stainless Steel Appliances. Large Window In Both Living Room And Bedroom For Plenty Of Natural Light! Smart Living With A Geothermal System And Keyless Entry. Building Amenities Include: Party Room, Meeting Room,Rooftop BBQ Terrace, Working Space, Lounge, Visitor Parking, Pet Washing Station and More.Conveniently Located Near Stores, Supermarket, Restaurant, Highway 407/403, Go Transit, Etc. The Unit Is Almost Brand New
Extras
Details
| Area | Halton |
| Family Room | No |
| Heat Type | Forced Air |
| A/C | Central Air |
| Garage | Underground |
| Neighbourhood | 1010 - JM Joshua Meadows |
| Heating Source | Gas |
| Sewers | |
| Laundry Level | Ensuite |
| Pool Features | |
| Exposure | West |
Rooms
| Room | Dimensions | Features |
|---|---|---|
| Primary Bedroom (Main) | 2.92 X 3.1 m |
|
| Den (Main) | 1.94 X 2.89 m |
|
| Kitchen (Main) | 3.96 X 2.13 m |
|
| Dining Room (Main) | 4.14 X 2.89 m |
|
| Living Room (Main) | 4.14 X 2.89 m |
|
Broker: RE/MAX REALTY SPECIALISTS INC.MLS®#: W12029664
Population
Gender
male
female
50%
50%
Family Status
Marital Status
Age Distibution
Dominant Language
Immigration Status
Socio-Economic
Employment
Highest Level of Education
Households
Structural Details
Total # of Occupied Private Dwellings3404
Dominant Year BuiltNaN
Ownership
Owned
Rented
77%
23%
Age of Home (Years)
Structural Type