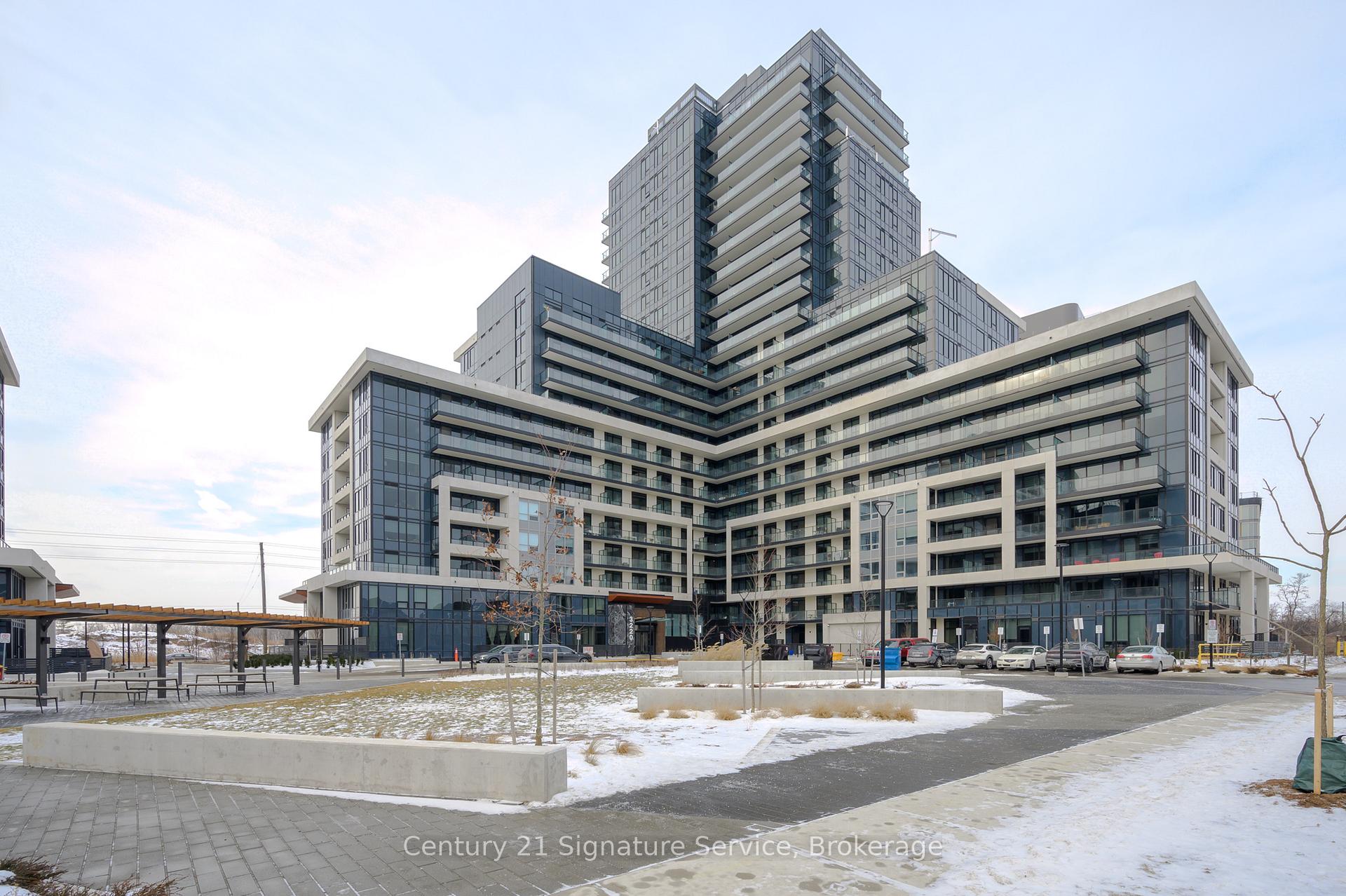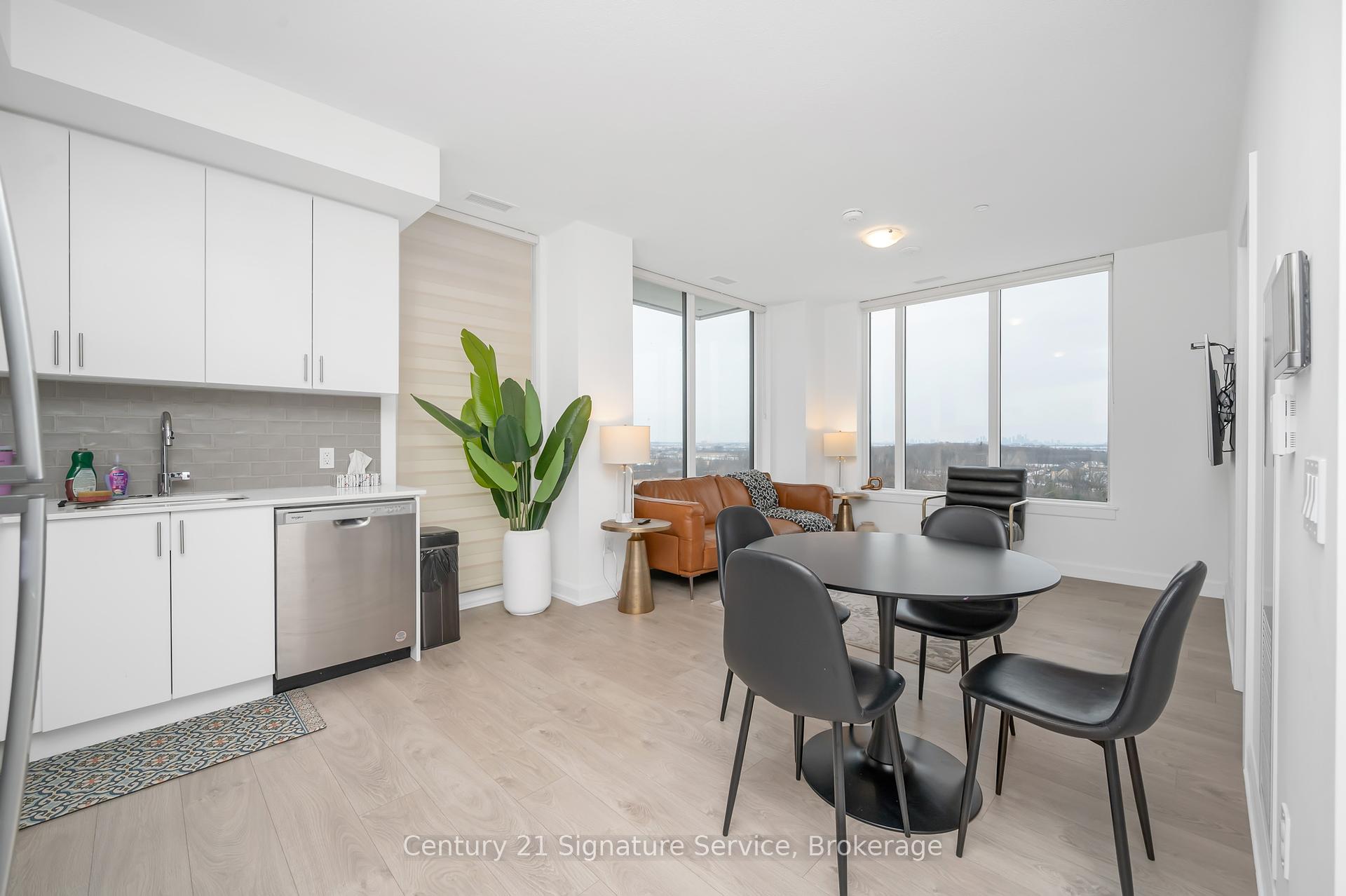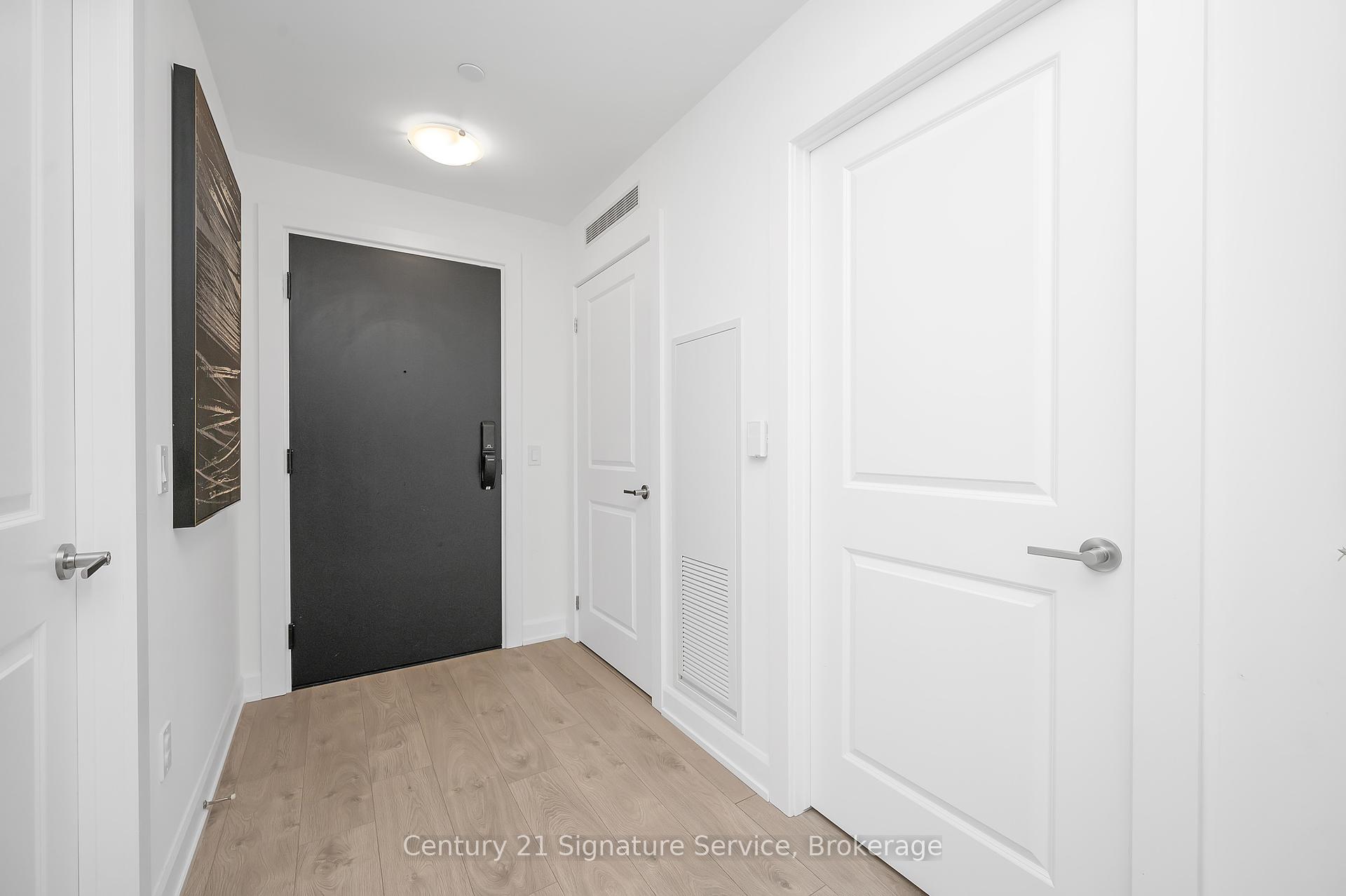
Menu
3220 William Coltson Avenue 1215, Oakville, ON L6H 7X9



Login Required
Real estate boards require you to be signed in to access this property.
to see all the details .
2 bed
2 bath
1parking
sqft *
Terminated
List Price:
$679,000
Ready to go see it?
Looking to sell your property?
Get A Free Home EvaluationListing History
Loading price history...
Description
Luxury Living Awaits in Oakville! Discover this wonderful 2-bedroom, 2-bathroom condo in the sought-after Upper West Side Condominiums. Newly built, this corner unit offers a bright and airy open-concept design, with large windows that fill the space with natural light. The contemporary kitchen is outfitted with stainless steel appliances and ample storage, making it perfect for cooking and entertaining. Step onto your private, north-facing terrace. a peaceful spot to start your day or unwind in the evening. The spacious bedrooms offer plenty of storage, with the primary bedroom featuring a stylish 3-piece ensuite complete with a glass shower. The second bathroom includes a practical and well-appointed 4-piece layout. Residents can enjoy top-tier amenities, including 24-hour security, a smart lock system, a party room, a fitness center, a yoga studio, an entertainment lounge, and a pet wash station. The beautifully designed rooftop terrace offers a serene escape right at your doorstep. Situated in a thriving neighborhood, this condo is close to Oakville's best schools, just a short drive to Sheridan College, Oakville Hospital, and Oakville GO Station, and offers quick access to Highways 403 and 407. Restaurants, shopping, and recreational options are all within walking distance. Take advantage of this opportunity to own a home in one of Oakville's most vibrant and growing communities!
Extras
Details
| Area | Halton |
| Family Room | No |
| Heat Type | Forced Air |
| A/C | Central Air |
| Garage | Underground |
| Neighbourhood | 1010 - JM Joshua Meadows |
| Heating Source | Electric |
| Sewers | |
| Laundry Level | Ensuite |
| Pool Features | |
| Exposure | North East |
Rooms
| Room | Dimensions | Features |
|---|---|---|
| Bedroom 2 (Main) | 3.15 X 2.93 m |
|
| Primary Bedroom (Main) | 3.05 X 3.34 m |
|
| Kitchen (Main) | 3.36 X 2.93 m |
|
| Dining Room (Main) | 3.05 X 3.74 m | |
| Living Room (Main) | 3.05 X 3.74 m |
|
Broker: Century 21 Signature ServiceMLS®#: W12077797
Population
Gender
male
female
50%
50%
Family Status
Marital Status
Age Distibution
Dominant Language
Immigration Status
Socio-Economic
Employment
Highest Level of Education
Households
Structural Details
Total # of Occupied Private Dwellings3404
Dominant Year BuiltNaN
Ownership
Owned
Rented
77%
23%
Age of Home (Years)
Structural Type