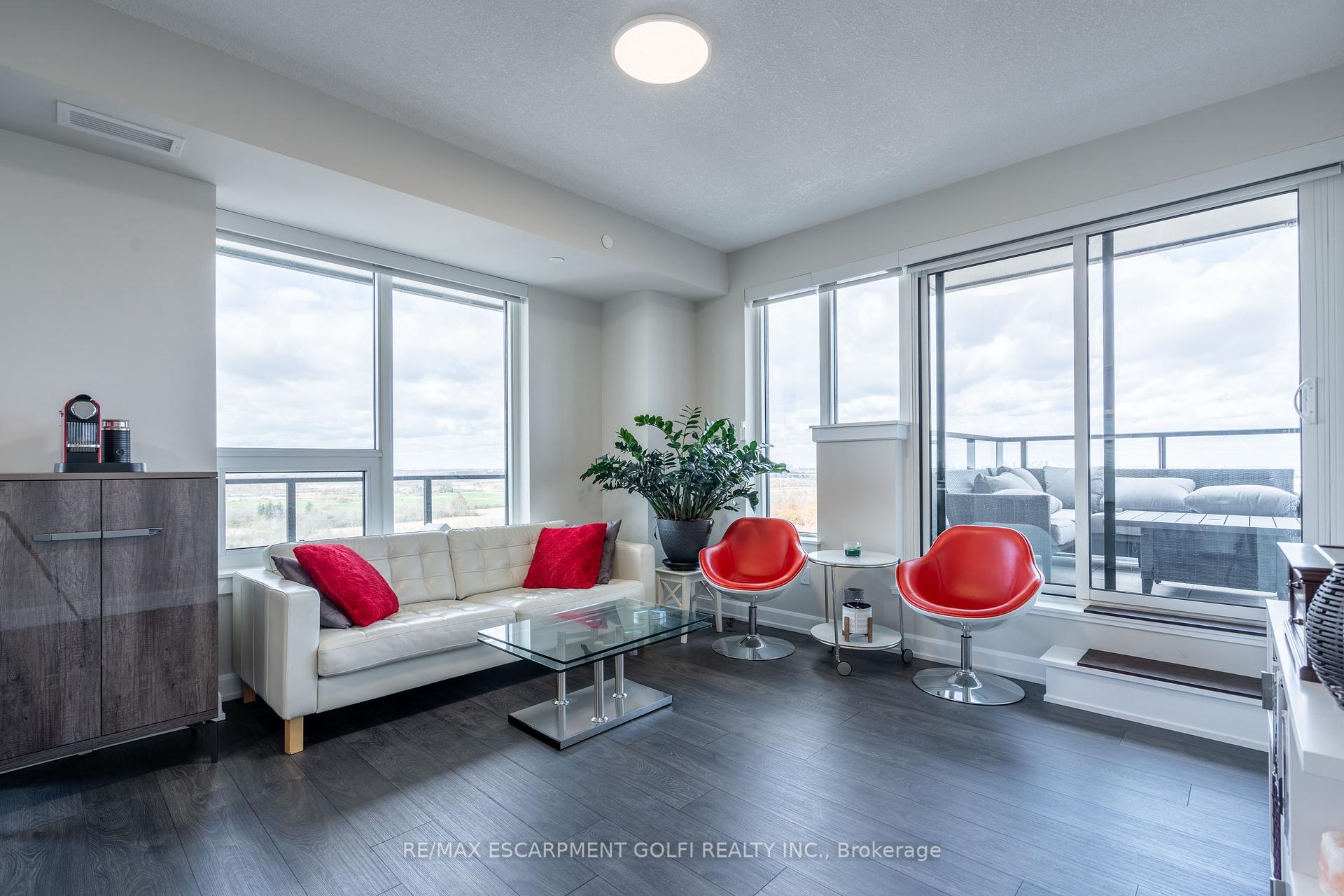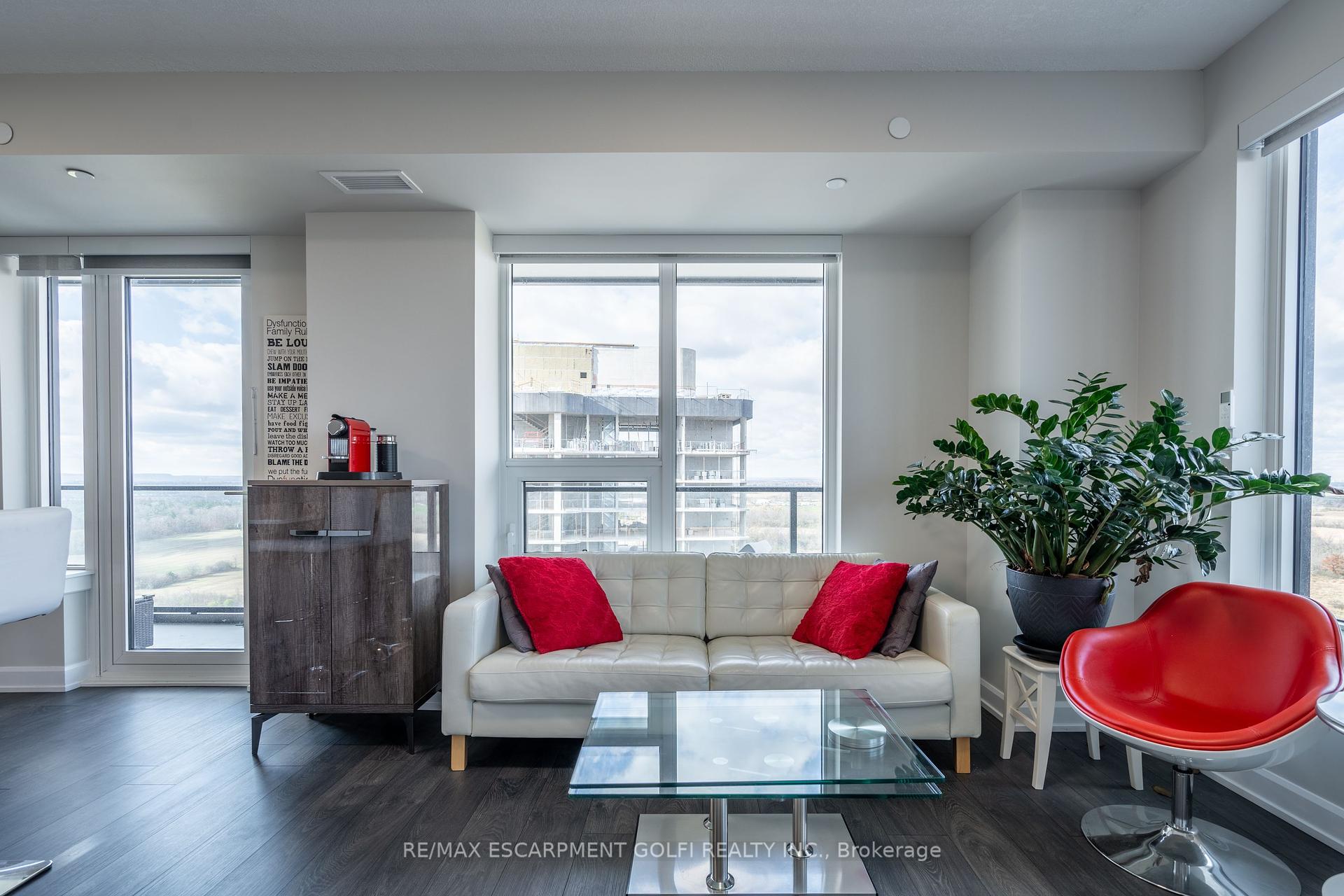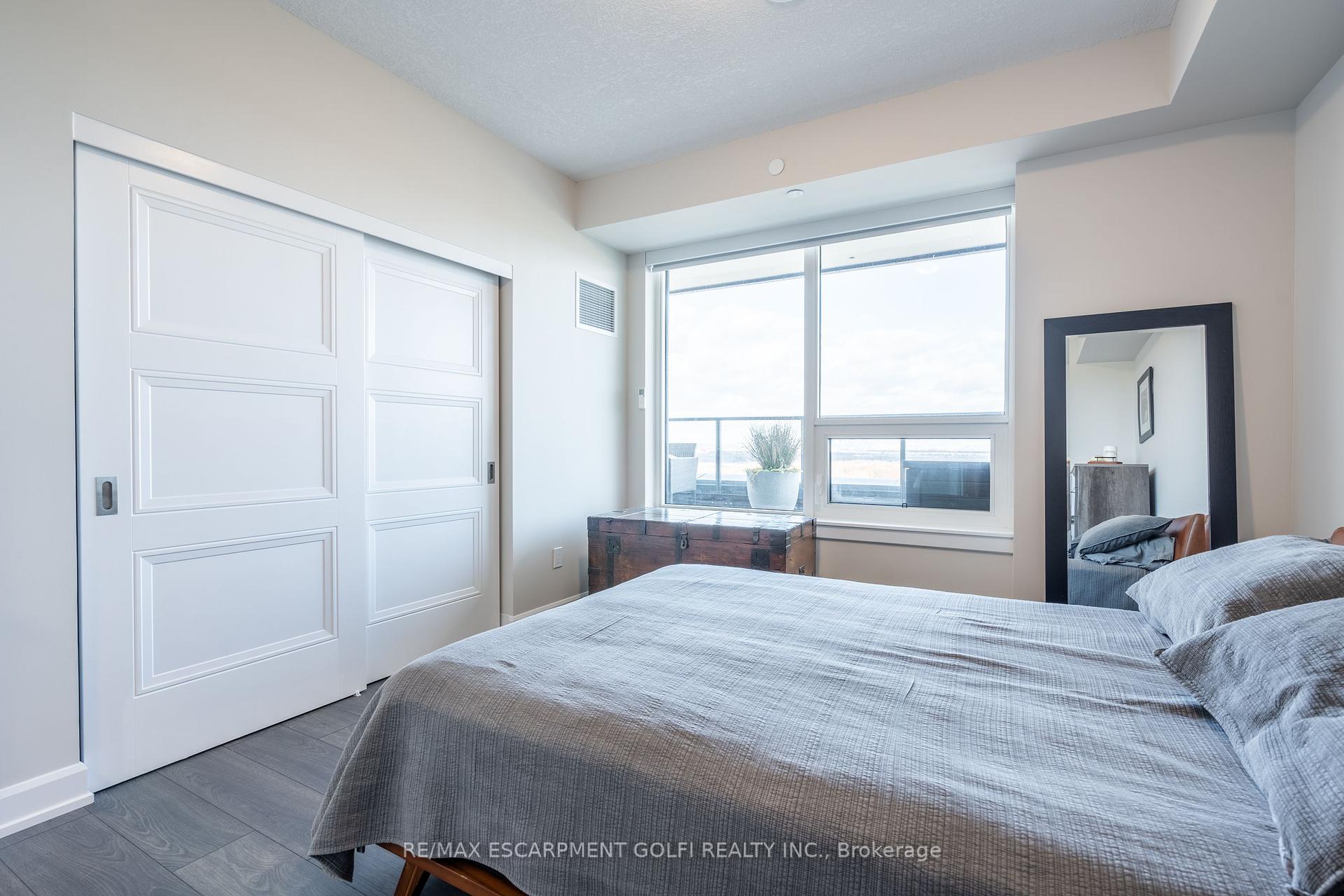
Menu
#1907 - 3220 WILLIAM COLTSON Avenue, Oakville, ON L6H 7X9



Login Required
Create an account or to view all Images.
2 bed
2 bath
1parking
sqft *
NewJust Listed
List Price:
$799,900
Listed on Jun 2025
Ready to go see it?
Looking to sell your property?
Get A Free Home EvaluationListing History
Loading price history...
Description
Welcome to contemporary living at 3220 William Coltson Ave in the heart of Oakville! This bright and modern 2-bedroom, 2-bathroom condo features an open-concept layout designed for maximum style and comfort. Enjoy two spacious balconies with scenic views, ideal for morning coffee or evening relaxation. Situated in a prime Oakville location near Uptown Core, you'll have shopping, dining, and major highways just moments away. The building offers a range of premium amenities, including a fully equipped gym, a game and media room, a stylish party room, and a rooftop patio perfect for gatherings and sunset views. Visitor parking is also available, making it convenient for guests. This condo combines stylish modern living with exceptional convenience!
Extras
Details
| Area | Halton |
| Family Room | No |
| Heat Type | Forced Air |
| A/C | Central Air |
| Garage | Underground |
| Neighbourhood | 1010 - JM Joshua Meadows |
| Heating Source | Gas |
| Sewers | |
| Laundry Level | "In-Suite Laundry" |
| Pool Features | |
| Exposure | West |
Rooms
| Room | Dimensions | Features |
|---|---|---|
| Bedroom 2 (Main) | 3.4 X 3.76 m | |
| Bedroom (Main) | 3.86 X 3.15 m | |
| Living Room (Main) | 3.43 X 3.94 m | |
| Kitchen (Main) | 2.84 X 3.94 m | |
| Foyer (Main) | 2.69 X 1.17 m |
Broker: RE/MAX ESCARPMENT GOLFI REALTY INC.MLS®#: W12093913
Population
Gender
male
female
50%
50%
Family Status
Marital Status
Age Distibution
Dominant Language
Immigration Status
Socio-Economic
Employment
Highest Level of Education
Households
Structural Details
Total # of Occupied Private Dwellings3404
Dominant Year BuiltNaN
Ownership
Owned
Rented
77%
23%
Age of Home (Years)
Structural Type