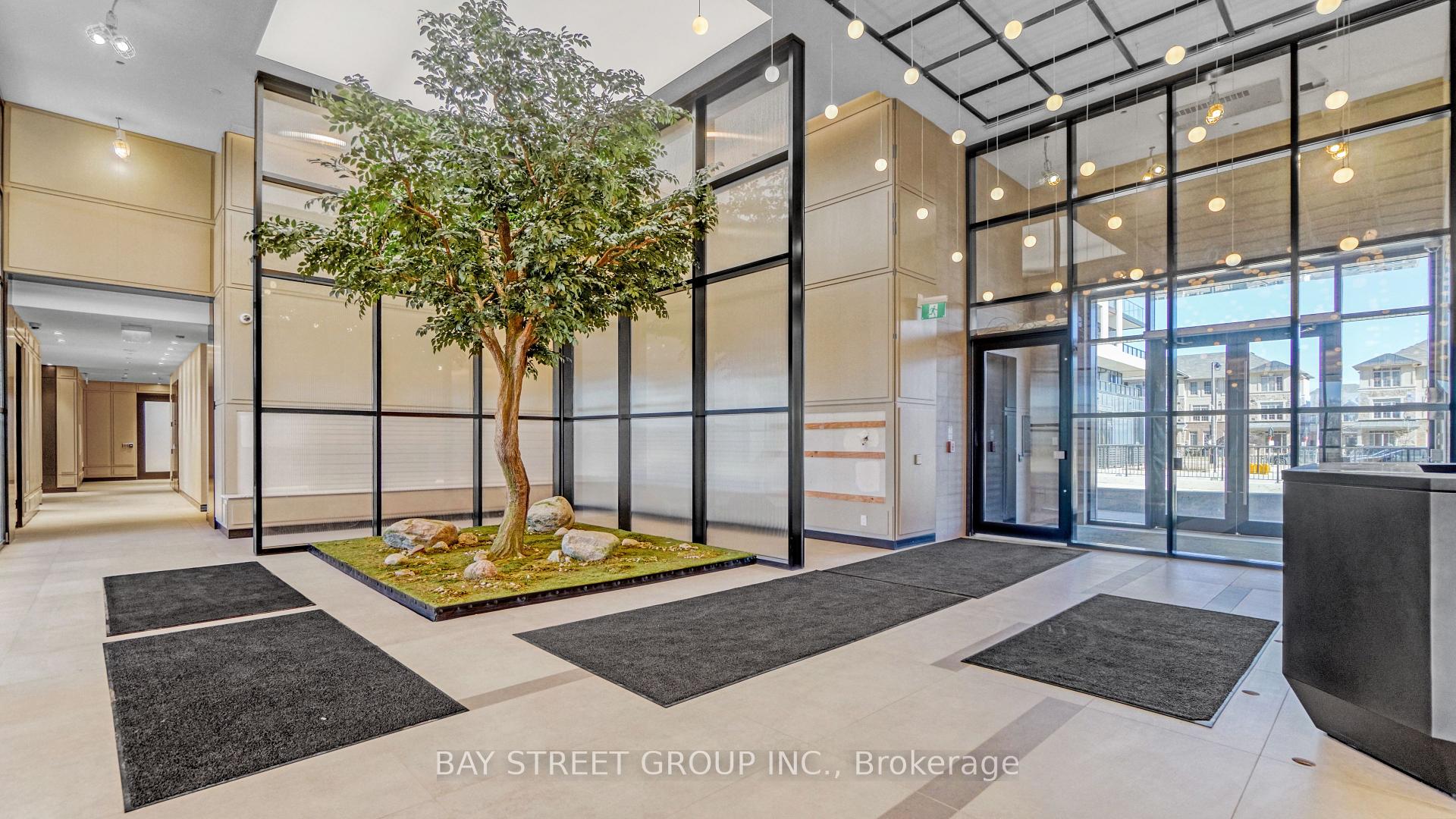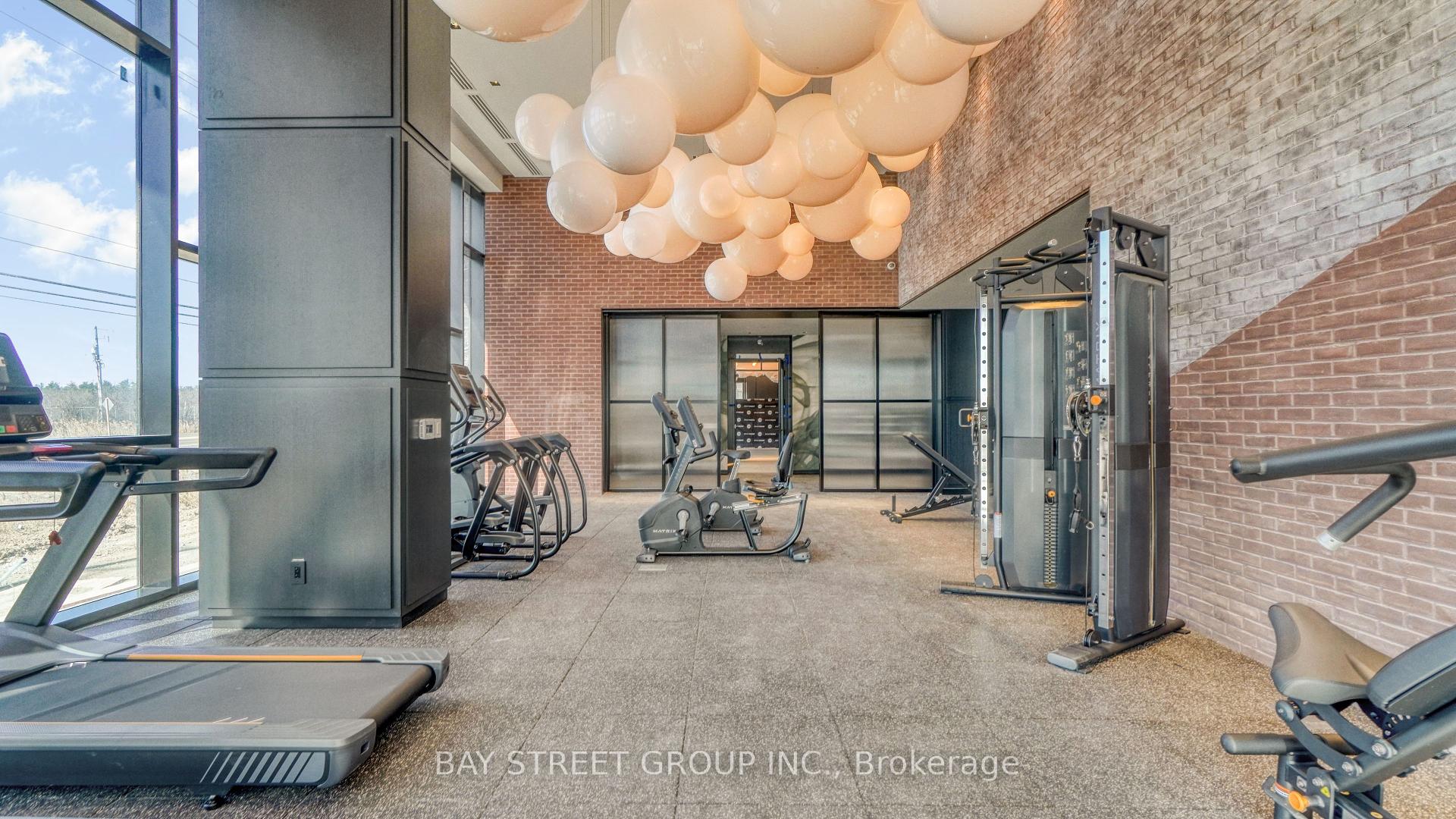
Menu
3220 William Coltson Avenue 1709, Oakville, ON L6H 7X9



Login Required
Real estate boards require you to be signed in to access this property.
to see all the details .
2 bed
1 bath
1parking
sqft *
Leased
List Price:
$2,500
Leased Price:
$2,500
Ready to go see it?
Looking to sell your property?
Get A Free Home EvaluationListing History
Loading price history...
Description
Welcome to an unparalleled residence in the heart of Oakvilles most coveted high-rise enclave. Perched on the 17th floor, this meticulously appointed two-bedroom, one-bathroom condominium offers 651 square feet of refined living space, refined by 9-foot ceilings and floor-to-ceiling windows that frame private, unobstructed southeast vistas of verdant parkland.Step through a gracious foyer into a luminous great room, where a seamless flow leads from an entertainers chefs kitchen complete with quartz counter-top, stainless-steel built-in appliances, an under-mount sink, and copious storageto an expansive balcony showcasing panoramic views. The sophisticated palette and premium finishes extend throughout, creating an atmosphere of serene elegance.The primary suite is enhanced by a generous walk-in closet and oversized window, bathing the space in natural light, while the second bedroom, thoughtfully positioned for flexibility, also overlooks the park. An in-unit laundry closet, owned parking stall and locker add layers of convenience to this quiet, medium-to-high-rise community.This is extraordinary urban living at its finest: a luxurious sanctuary where every detail has been curated for the discerning executive. Don't miss this exceptional opportunity.
Extras
Details
| Area | Halton |
| Family Room | Yes |
| Heat Type | Forced Air |
| A/C | Central Air |
| Garage | Underground |
| Neighbourhood | 1010 - JM Joshua Meadows |
| Heating Source | Gas |
| Sewers | |
| Elevator | Yes |
| Laundry Level | Ensuite |
| Pool Features | |
| Exposure | South West |
Rooms
| Room | Dimensions | Features |
|---|---|---|
| Bedroom 2 (Main) | 2.79 X 2.55 m |
|
| Primary Bedroom (Main) | 3.15 X 2.85 m |
|
| Kitchen (Main) | 3.98 X 3.14 m |
|
| Dining Room (Main) | 3.98 X 3.14 m |
|
| Living Room (Main) | 3.25 X 3.14 m |
|
Broker: BAY STREET GROUP INC.MLS®#: W12231692
Population
Gender
male
female
50%
50%
Family Status
Marital Status
Age Distibution
Dominant Language
Immigration Status
Socio-Economic
Employment
Highest Level of Education
Households
Structural Details
Total # of Occupied Private Dwellings3404
Dominant Year BuiltNaN
Ownership
Owned
Rented
77%
23%
Age of Home (Years)
Structural Type