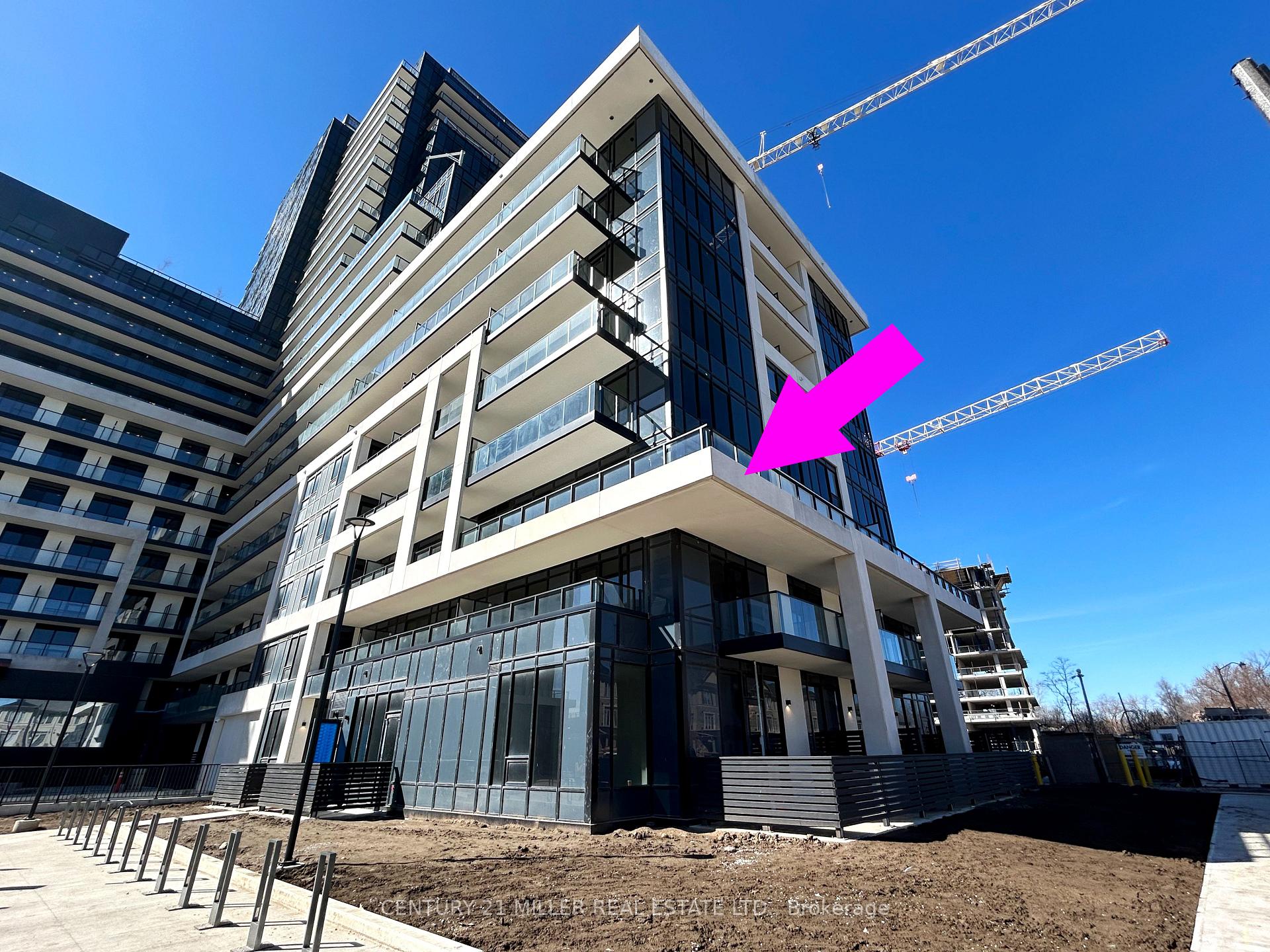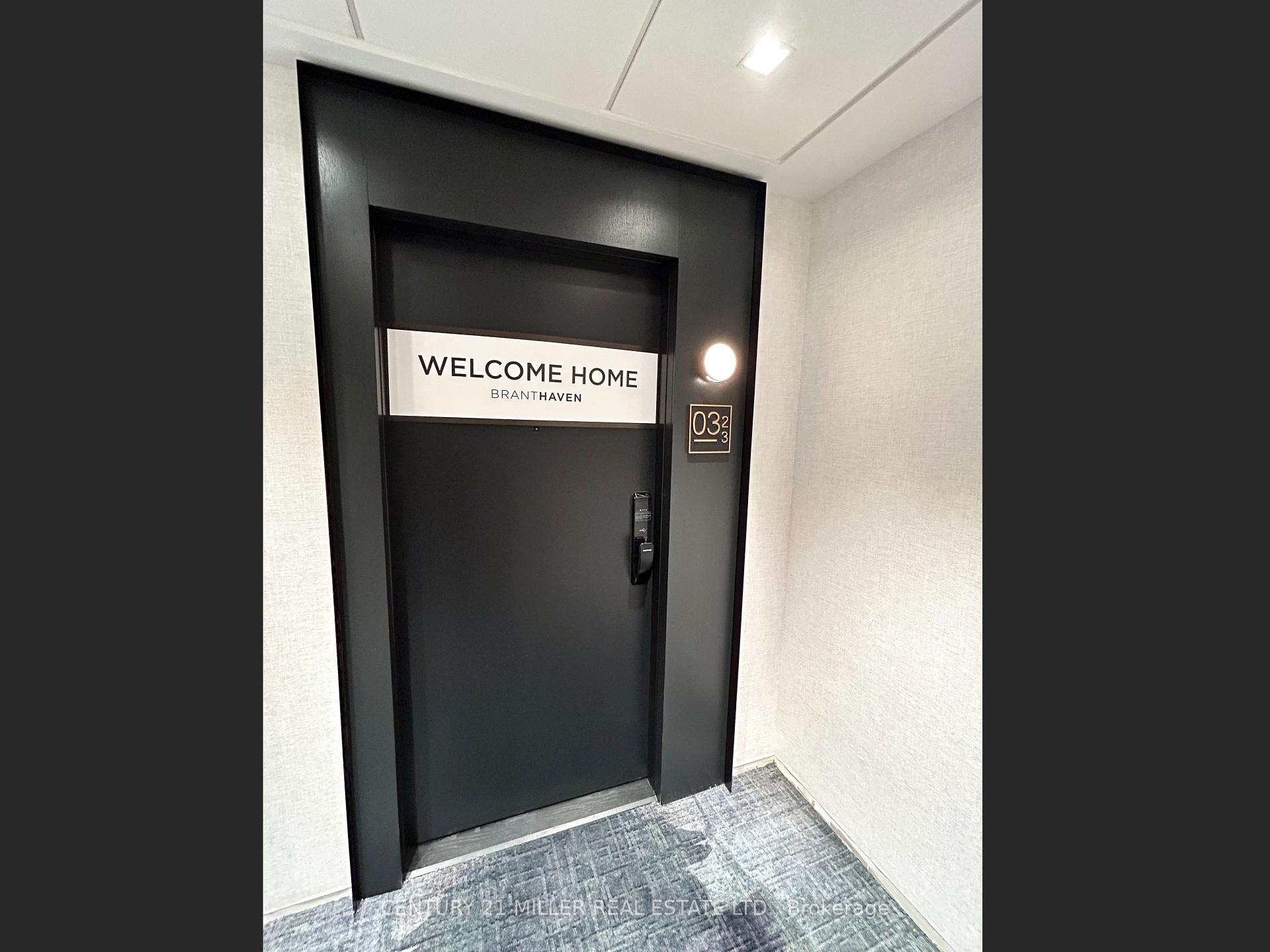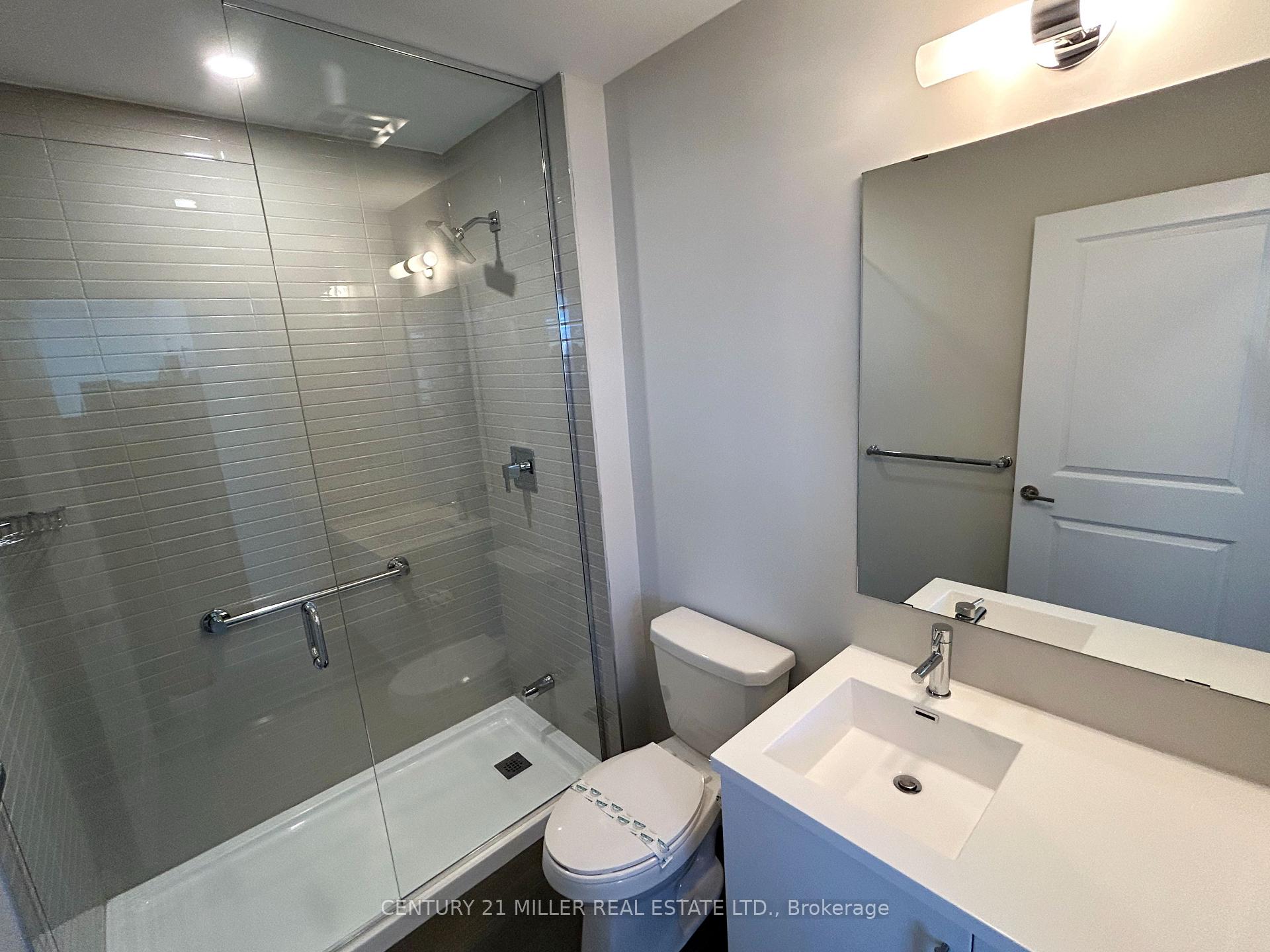
Menu
#323 - 3220 William Coltson Avenue, Oakville, ON L6H 7X9



Login Required
Real estate boards require you to be signed in to access this property.
to see all the details .
2 bed
1 bath
2parking
sqft *
Leased
List Price:
$3,000
Leased Price:
$3,000
Ready to go see it?
Looking to sell your property?
Get A Free Home EvaluationListing History
Loading price history...
Description
BRAND NEW, NEVER LIVED IN, CORNER UNIT WITH UNIQUE 300 sq ft wrap around balcony with east exposure, unobstructed views from all rooms! Flooded with natural light, this residence comes with two underground parking spots, one being an electric vehicle charging station. Immerse yourself in the pinnacle of modern luxury with this innovative keyless building with Smart Connect home technology. Delight in sophisticated relaxation atop the rooftop terrace or engage in daytime co-working within the stylish main floor social areas, transforming into a vibrant social hub by night. Indulge in the upscale party and entertainment lounge, and stay energized in the cutting-edge fitness center. Kitchen offers upgraded appliances, island with seating space, quartz countertops, laminate flooring throughout. Bright living rm featuring wall-to-wall windows. Primary bedrm SE view of open area. Second bedrm NE view of existing residential. Updated bathrm with glass walk-in shower with safety handle.
Extras
Outfitted with smart home technology that allows you to access your homes technology functions from your phone. Most rooms prewired. Window coverings (to be installed), 2 parking spaces (1 for electric cars), and 1 locker also included.Details
| Area | Halton |
| Family Room | No |
| Heat Type | Forced Air |
| A/C | Central Air |
| Garage | Underground |
| Neighbourhood | 1010 - JM Joshua Meadows |
| Heating Source | Gas |
| Sewers | |
| Laundry Level | Ensuite |
| Pool Features | |
| Exposure | East |
Rooms
| Room | Dimensions | Features |
|---|---|---|
| Bathroom (Flat) | 0 X 0 m |
|
| Bedroom 2 (Flat) | 2.9 X 2.8 m |
|
| Primary Bedroom (Flat) | 2.9 X 3.2 m |
|
| Kitchen (Flat) | 4.6 X 2.3 m |
|
| Living Room (Flat) | 4.2 X 2.8 m |
|
Broker: CENTURY 21 MILLER REAL ESTATE LTD.MLS®#: W8127064
Population
Gender
male
female
50%
50%
Family Status
Marital Status
Age Distibution
Dominant Language
Immigration Status
Socio-Economic
Employment
Highest Level of Education
Households
Structural Details
Total # of Occupied Private Dwellings3404
Dominant Year BuiltNaN
Ownership
Owned
Rented
77%
23%
Age of Home (Years)
Structural Type