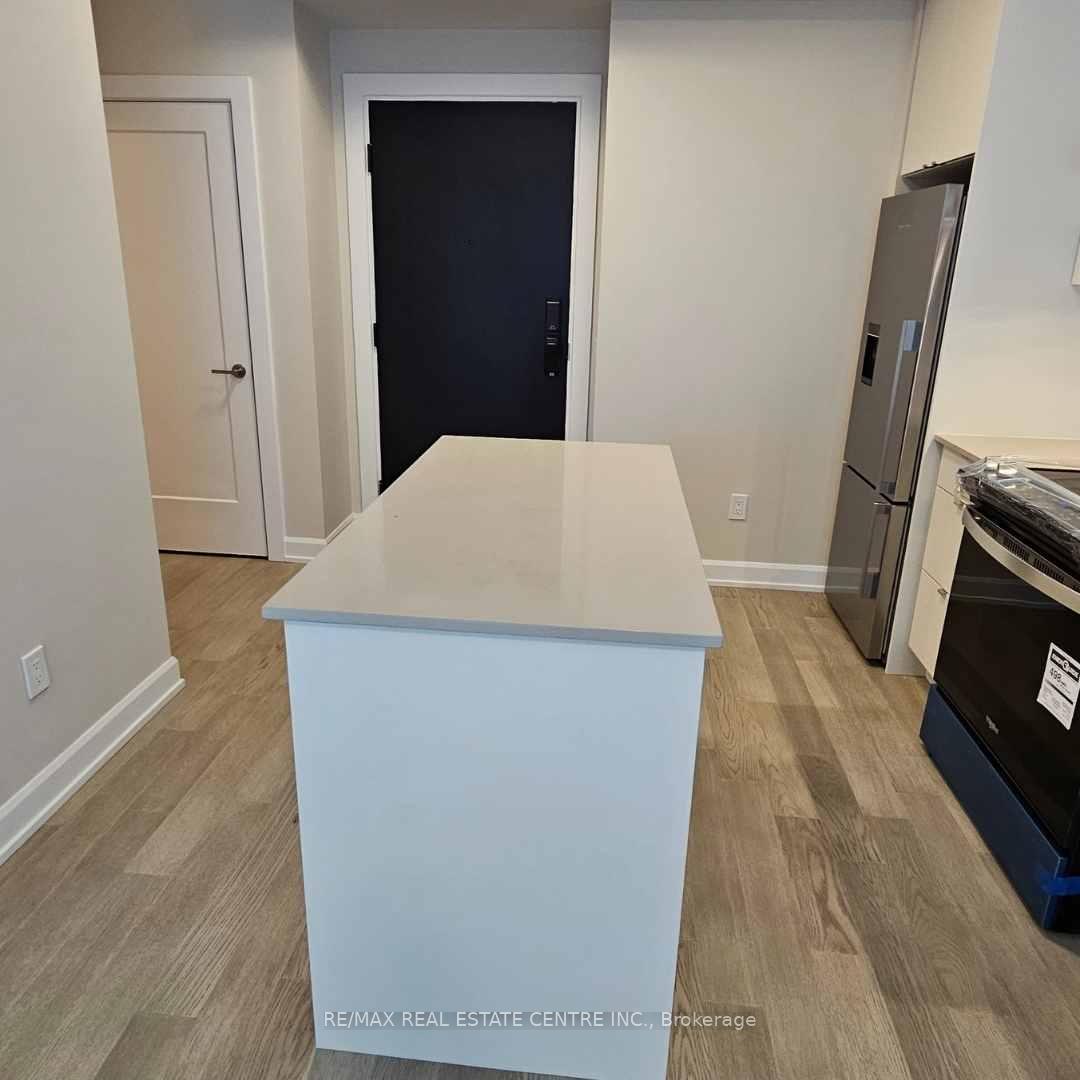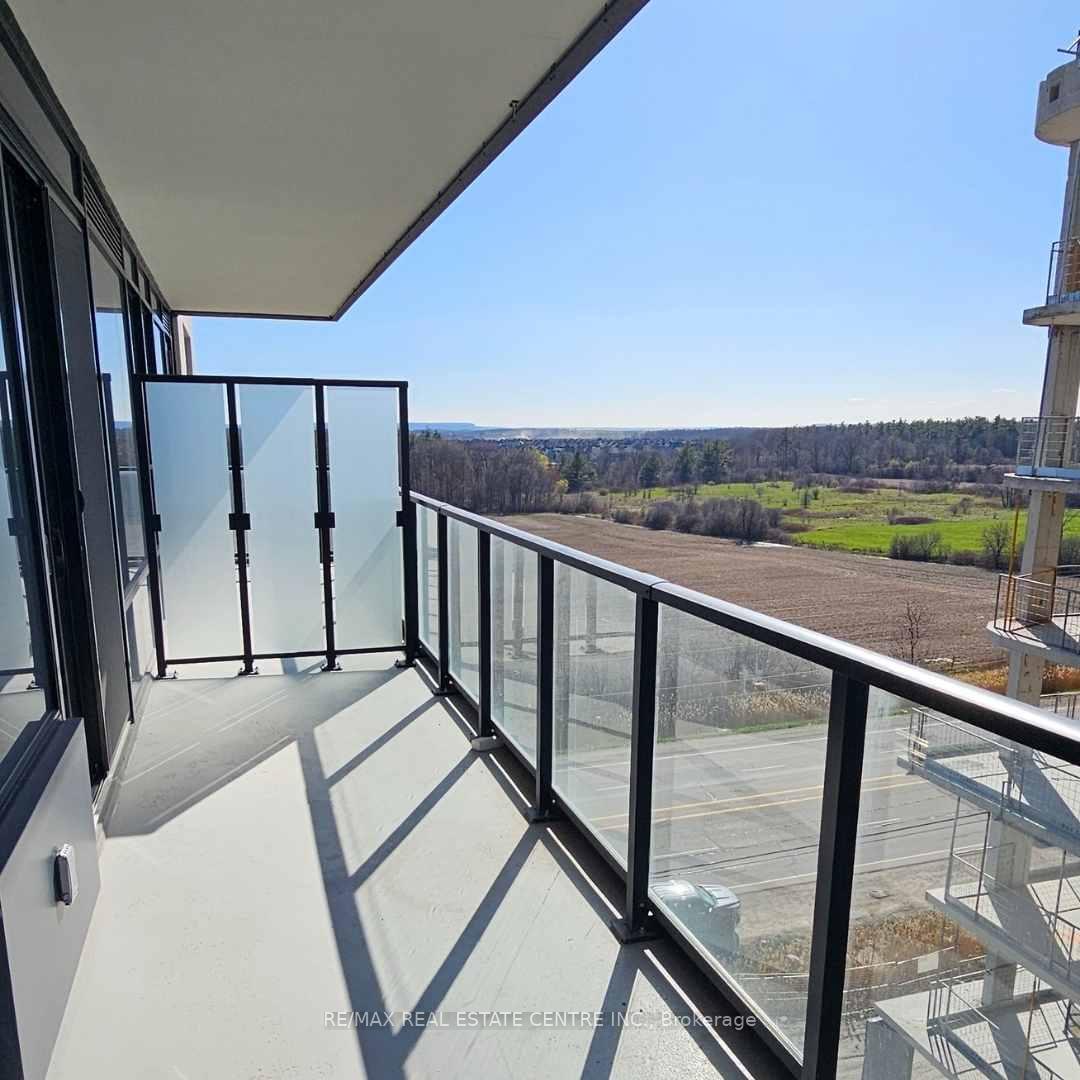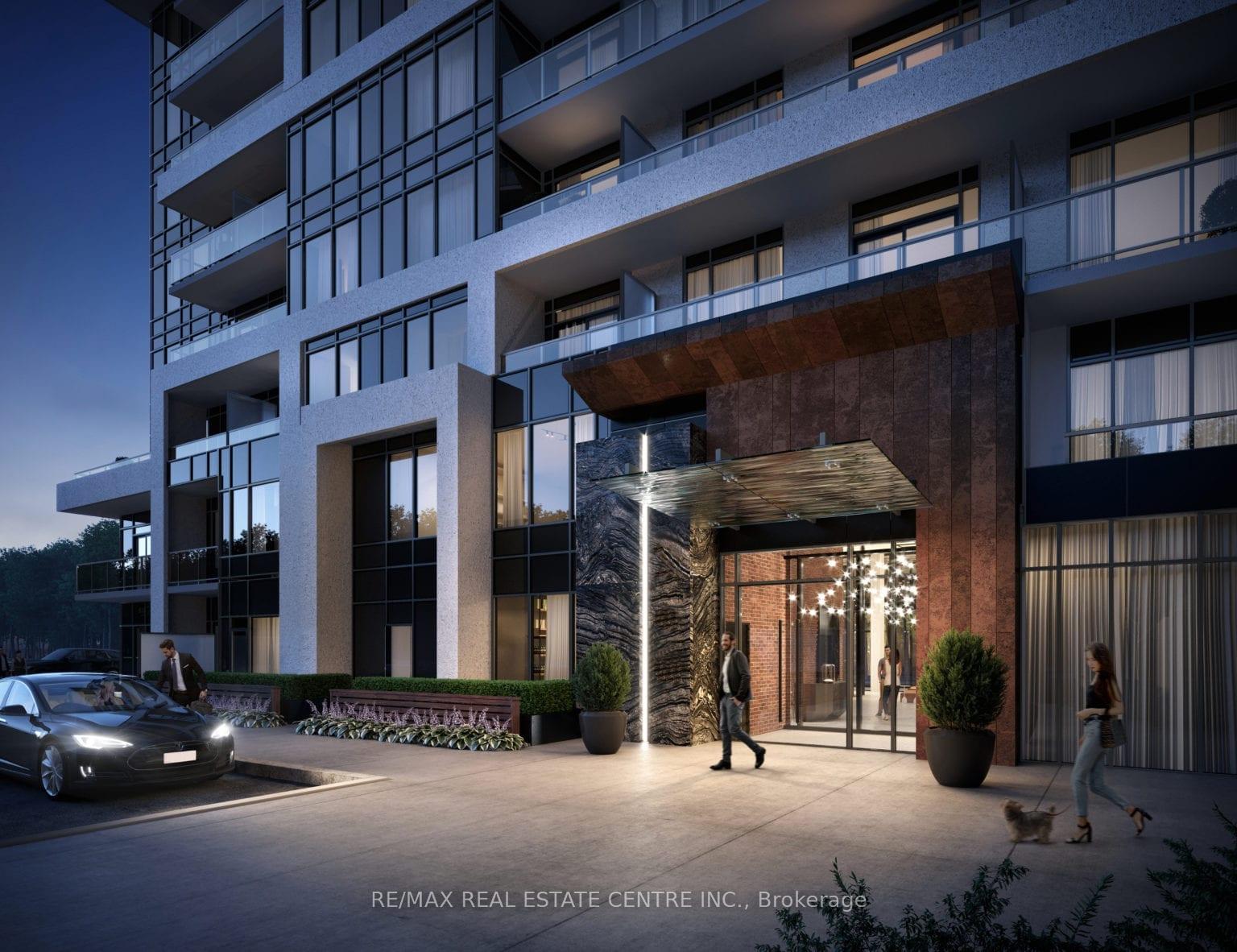
Menu
#715 - 3220 William Coltson Avenue, Oakville, ON L6H 7X9



Login Required
Real estate boards require you to be signed in to access this property.
to see all the details .
1 bed
1 bath
1parking
sqft *
Terminated
List Price:
$2,250
Ready to go see it?
Looking to sell your property?
Get A Free Home EvaluationListing History
Loading price history...
Description
Luxury Upper Westside 2 condo by Branthaven, Prime Location in North Oakville. Brand New, Never Lived In 1 bedroom/1 Washroom with 9-foot-high Ceilings and a large balcony. Modern finishes and premium laminate flooring throughout. Open-concept kitchen featuring upgraded stainless steel appliances, Island, and quartz counters. Large windows in the living room & bedroom for plenty of natural light. Upgraded washroom with glass shower. Full-size washer & Dryer. Smart living with a Geothermal system and keyless entry. Conveniently located near grocery stores, hospitals, Go Transit, and highways 407/403. Smart Connect System. Building amenities include: Party Room/ Meeting Room/ Concierge/ Rooftop BBQ terrace, Co-working Space/lounge, Visitor Parking and more.
Extras
One Parking, One Locker. (Free Internet for 12 mths only)Details
| Area | Halton |
| Family Room | No |
| Heat Type | Forced Air |
| A/C | Central Air |
| Garage | Underground |
| Neighbourhood | 1010 - JM Joshua Meadows |
| Heating Source | Gas |
| Sewers | |
| Laundry Level | Ensuite |
| Pool Features | |
| Exposure | North West |
Rooms
| Room | Dimensions | Features |
|---|---|---|
| Bedroom (Flat) | 9.97 X 10.99 m |
|
| Kitchen (Flat) | 10.59 X 10.59 m |
|
| Dining Room (Flat) | 10.99 X 9.97 m |
|
| Living Room (Flat) | 10.99 X 9.97 m |
|
Broker: RE/MAX REAL ESTATE CENTRE INC.MLS®#: W8274522
Population
Gender
male
female
50%
50%
Family Status
Marital Status
Age Distibution
Dominant Language
Immigration Status
Socio-Economic
Employment
Highest Level of Education
Households
Structural Details
Total # of Occupied Private Dwellings3404
Dominant Year BuiltNaN
Ownership
Owned
Rented
77%
23%
Age of Home (Years)
Structural Type