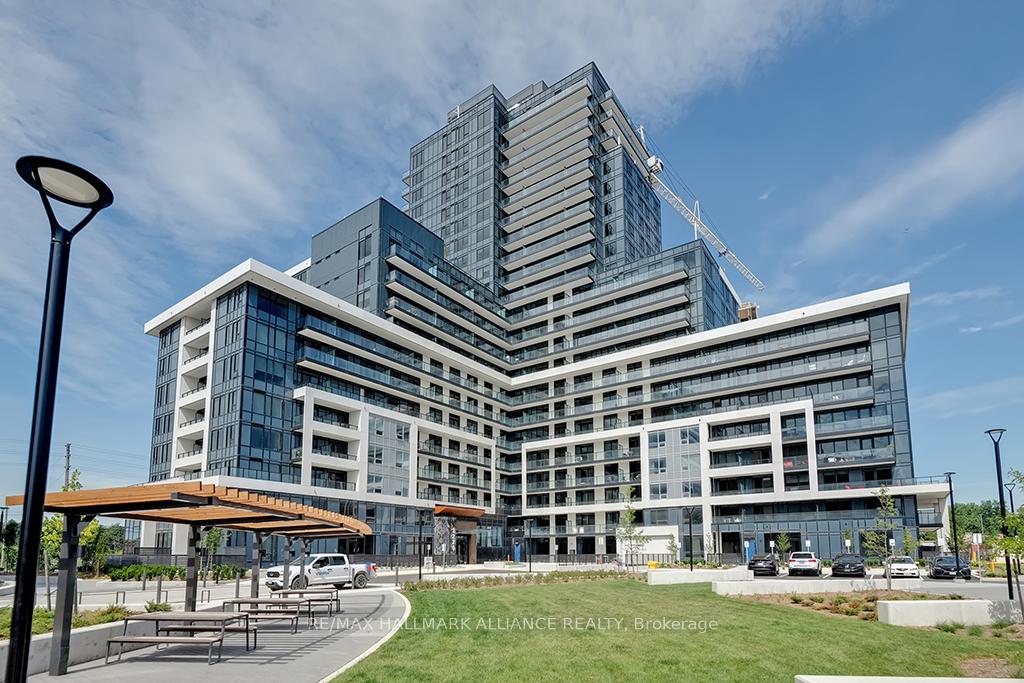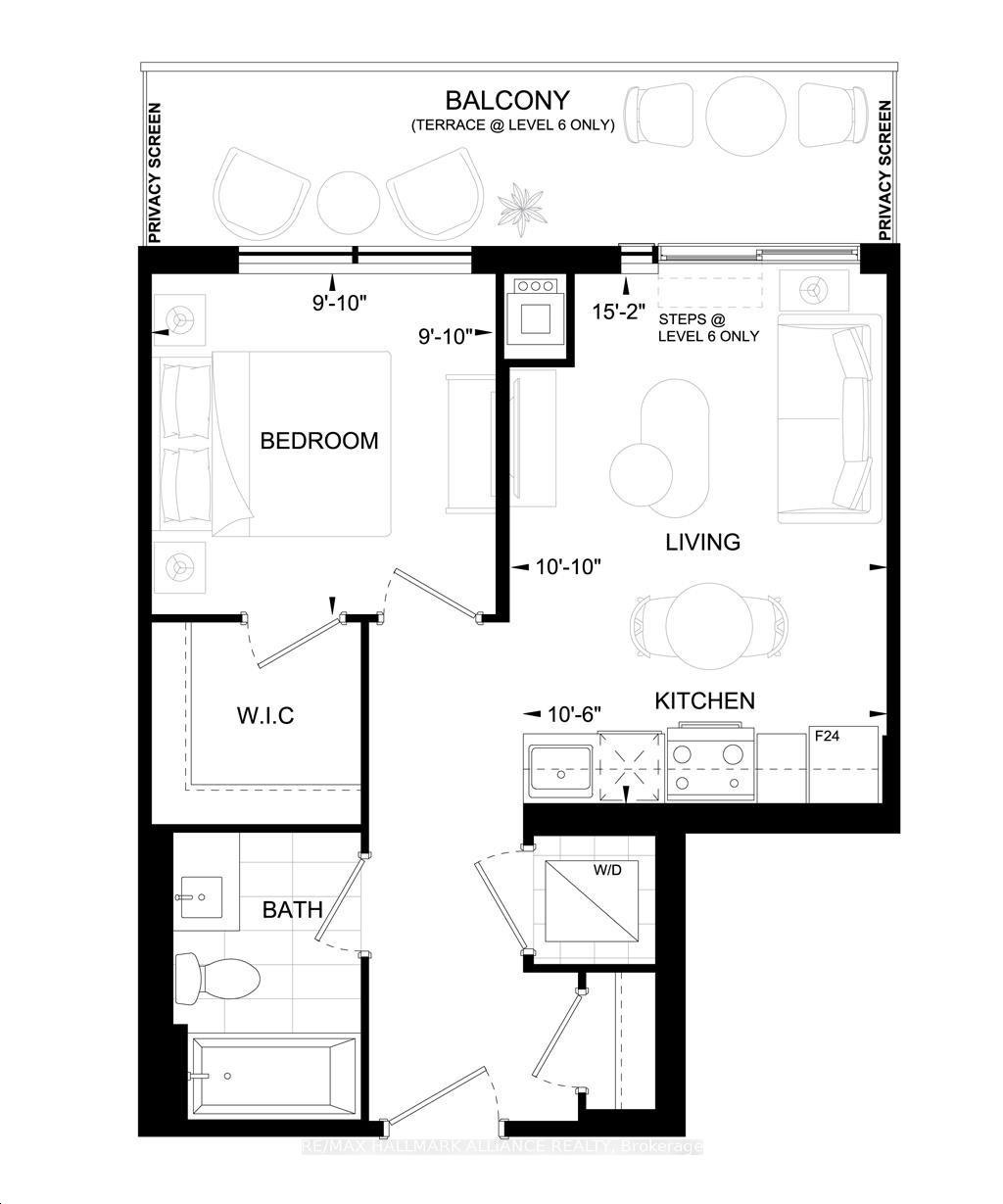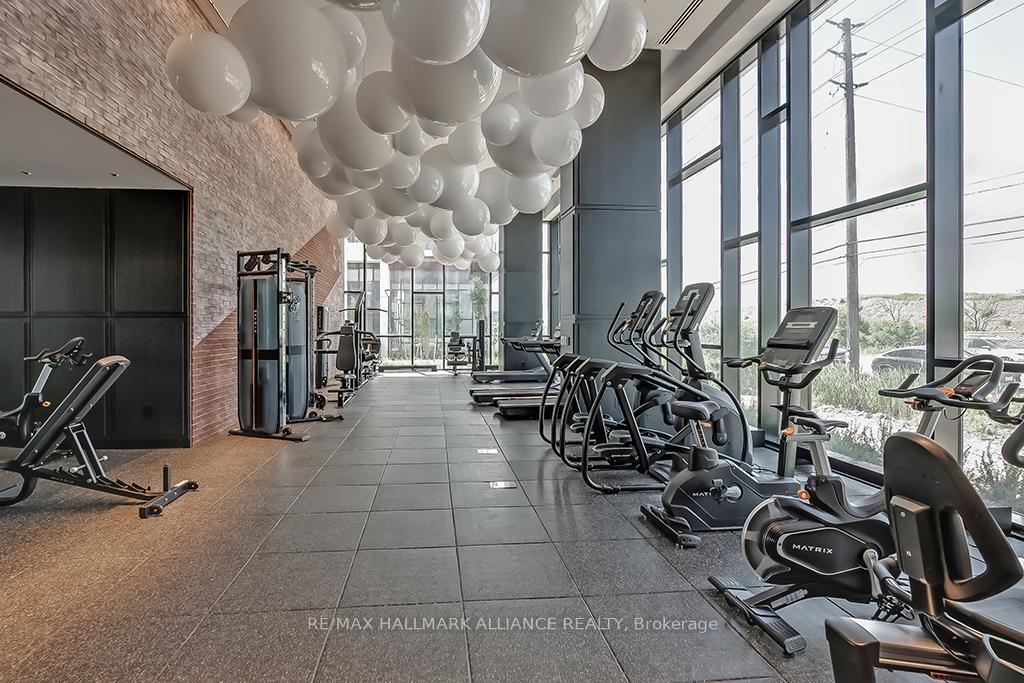
Menu
#1103 - 3220 William Coltson Avenue, Oakville, ON L6H 7X9



Login Required
Real estate boards require you to create an account to view sold listing.
to see all the details .
1 bed
1 bath
1parking
sqft *
Sold
List Price:
$499,900
Sold Price:
$499,000
Sold in Sep 2024
Ready to go see it?
Looking to sell your property?
Get A Free Home EvaluationListing History
Loading price history...
Description
Welcome to luxury living in one of Oakville's most sought-after communities. This boutique-style 1 Bed, 1 bathroom condo in Uptown Oakville offers breathtaking views from the balcony, showcasing the downtown Mississauga skyline, the iconic Toronto skyline & the serene waters of Lake Ontario. Experience modern convenience with Smart Connect Keyless Technology, a state-of-the-art SmartHome System & the assurance of 24/7 concierge service. The condo includes 1 parking space and 1 locker for your storage needs. Enjoy unparalleled amenities, including a social lounge and co-working space, a yoga and movement studio, a fully-equipped fitness center, and a party room with an entertainment kitchen. Relax on the rooftop terrace or pamper your pet at the pet spa station. Additional amenities include bike storage, parcel management, visitor parking & an in-suite security system. This location is perfect for those who value accessibility and convenience, with proximity to public transit, shopping, restaurants & Sheridan College. Commuting is a breeze with easy access to highways 403 & 407. The building features 24-hour concierge service, a mail room and secure parcel room, a movement studio, change room lockers, a co-working and social lounge, a media room, a party room with a lounge and kitchen/bar area, a pet wash station & a beautifully landscaped rooftop terrace with BBQ stations. The unit, named "BRYANT," spans 510 sq ft and boasts 9ft ceilings. It includes an expansive 95 sq/ft balcony with unobstructed views, laminate flooring throughout, smooth ceilings, and outlets with USB ports, including a waterproof outlet on the balcony. The kitchen features an under-mount sink, a quartz countertop, a brick pattern tile backsplash, and plumbing rough-in for a fridge water line. The bathroom is elegantly designed with a cultured marble (white) countertop. Don't miss the opportunity to make this luxurious condo your new home, combining elegance, modern technology & a prime location.
Extras
Condo fees include parking, locker, and bulk-internetDetails
| Area | Halton |
| Family Room | No |
| Heat Type | Forced Air |
| A/C | Central Air |
| Garage | Underground |
| Neighbourhood | 1010 - JM Joshua Meadows |
| Heating Source | Gas |
| Sewers | |
| Laundry Level | Ensuite |
| Pool Features | |
| Exposure | North East |
Rooms
| Room | Dimensions | Features |
|---|---|---|
| Bedroom (Main) | 3 X 3 m |
|
| Living Room (Main) | 3.3 X 3.3 m |
|
| Kitchen (Main) | 3.2 X 3.2 m |
|
Broker: RE/MAX HALLMARK ALLIANCE REALTYMLS®#: W9053528
Population
Gender
male
female
50%
50%
Family Status
Marital Status
Age Distibution
Dominant Language
Immigration Status
Socio-Economic
Employment
Highest Level of Education
Households
Structural Details
Total # of Occupied Private Dwellings3404
Dominant Year BuiltNaN
Ownership
Owned
Rented
77%
23%
Age of Home (Years)
Structural Type