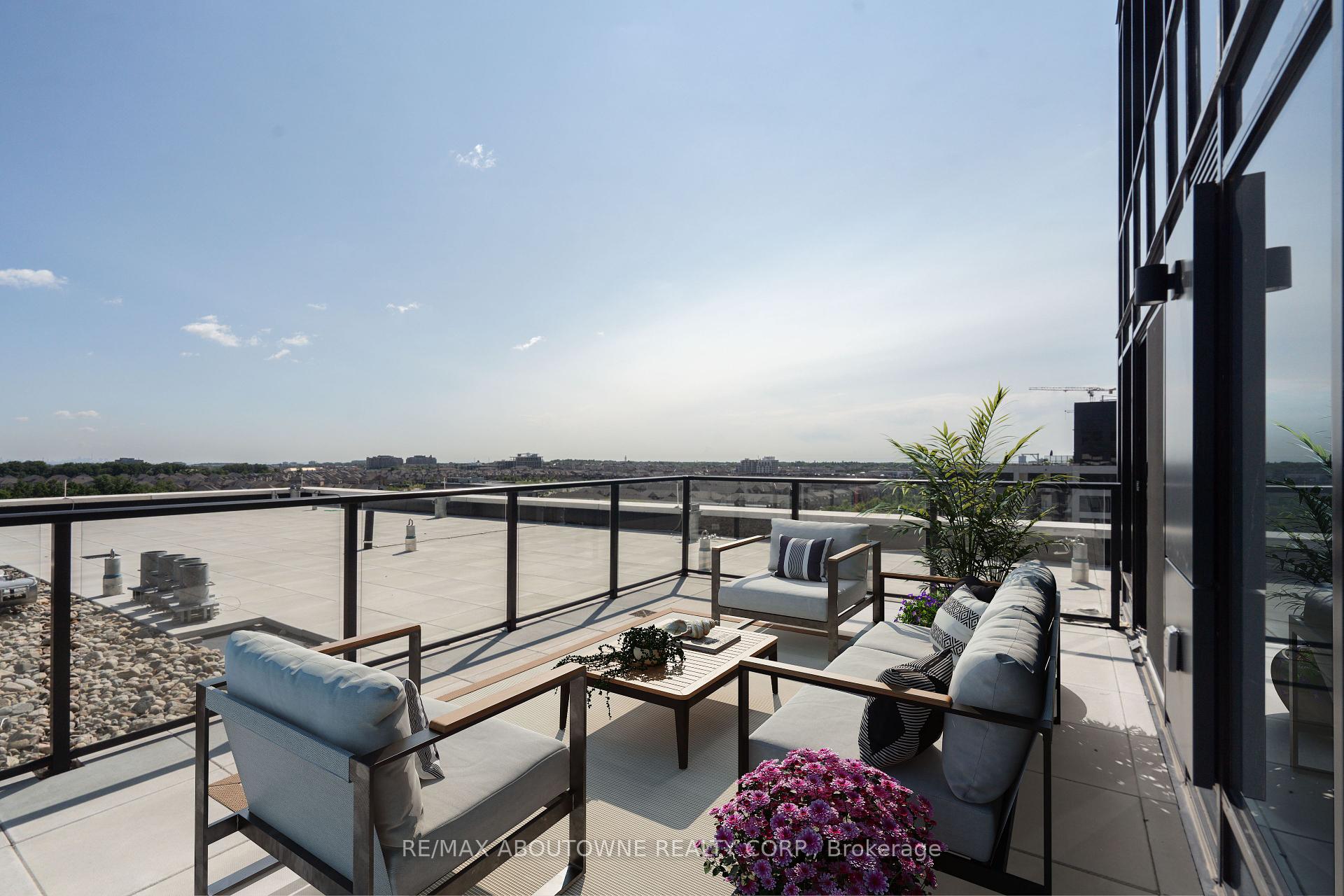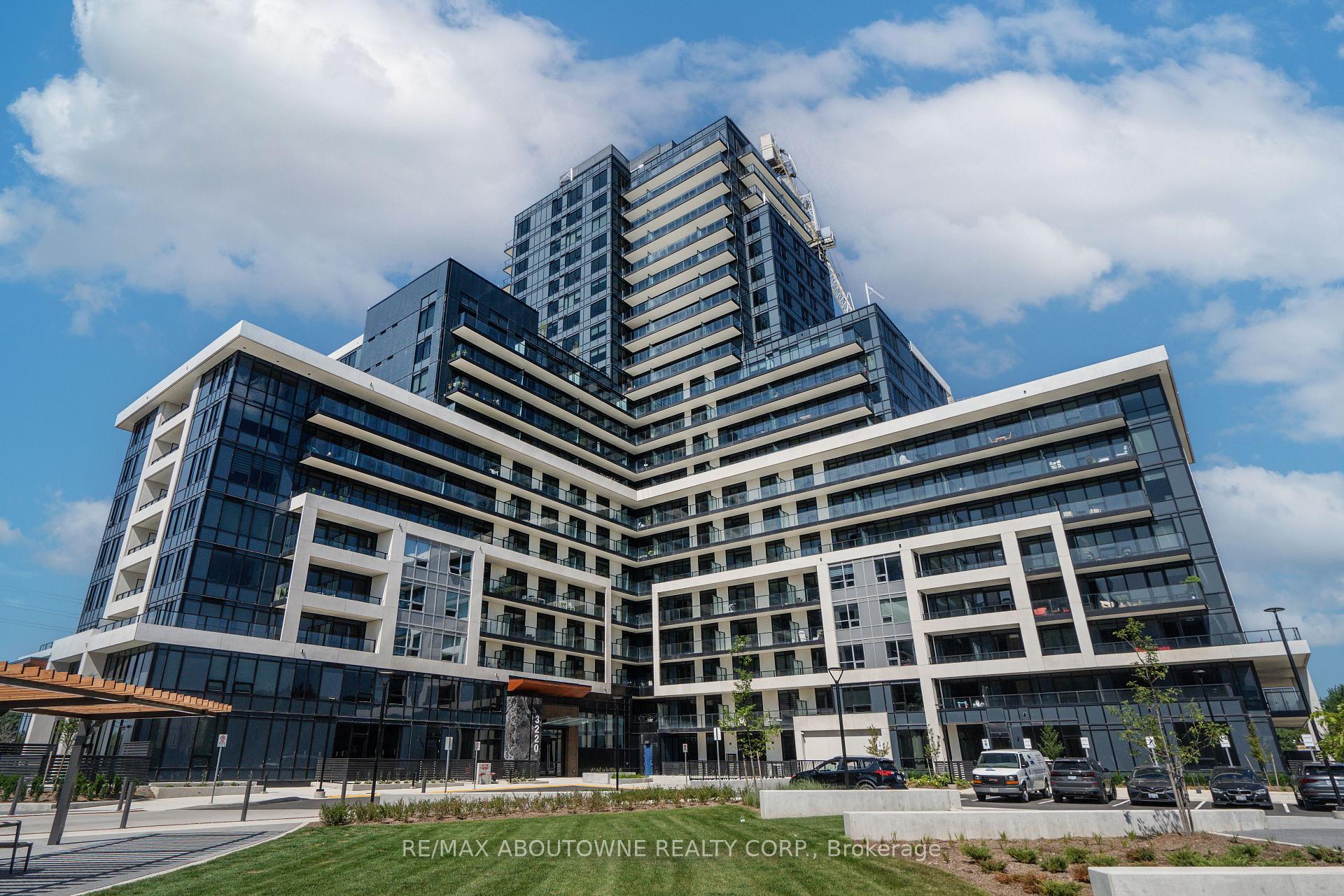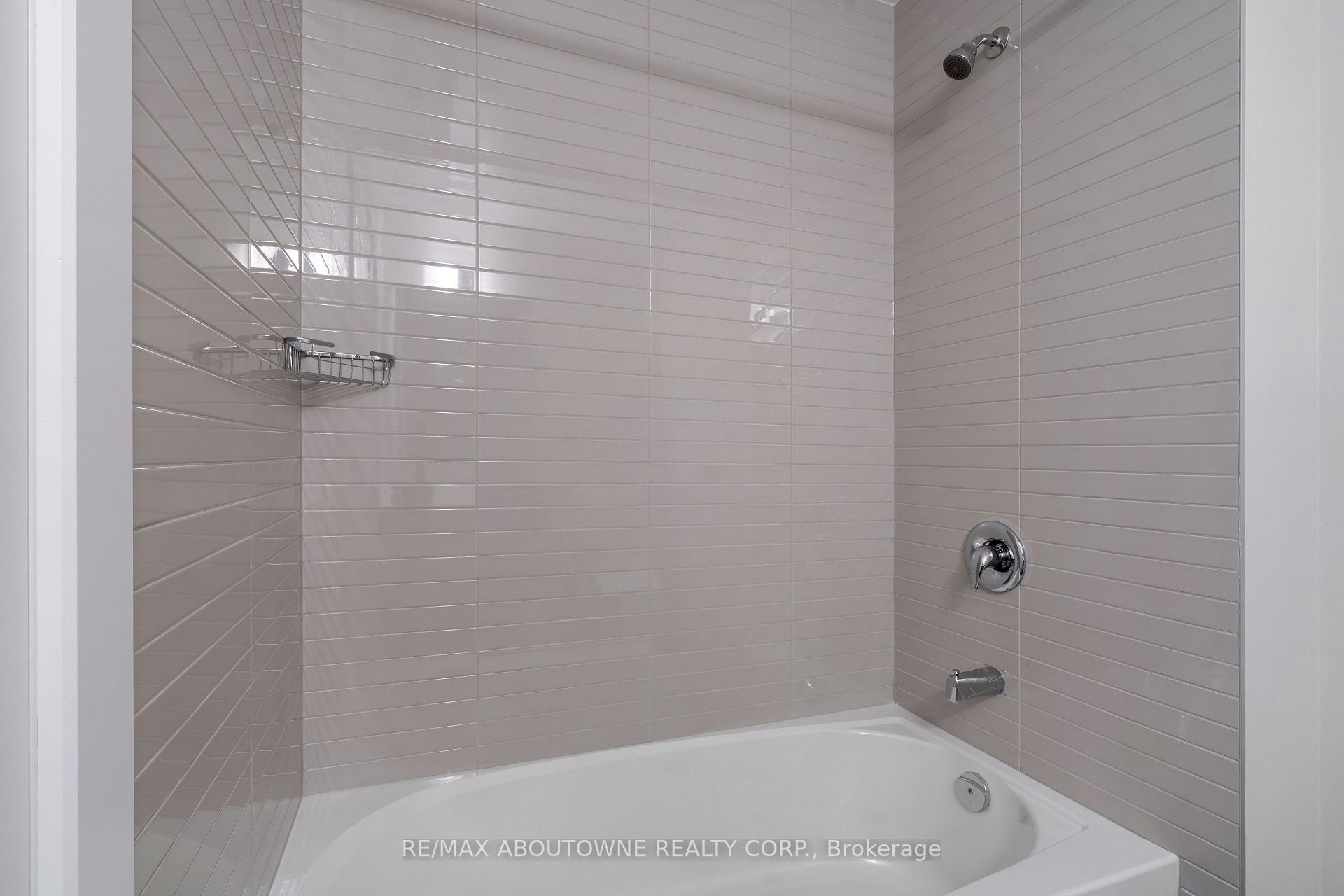
Menu
#916 - 3220 William Coltson Avenue, Oakville, ON L6H 7X9



Login Required
Real estate boards require you to be signed in to access this property.
to see all the details .
2 bed
1 bath
1parking
sqft *
Terminated
List Price:
$675,000
Ready to go see it?
Looking to sell your property?
Get A Free Home EvaluationListing History
Loading price history...
Description
Welcome to Branthaven's newest gem! Nestled in the prime location of North Oakville, this brand-new, never-lived-in unit offers a harmonious blend of modern comfort and urban convenience. Featuring 1 bedroom, a separate closed den, and 1 bathroom & Patio this stunning condo boasts 9-foot ceilings and an open-concept layout that exudes spaciousness and sophistication. The Balcony has unobstructed escarpment views providing a serene backdrop for everyday living. The spacious bedroom ensures restful nights, and the versatile den can be tailored to suit your needs. Residents of Branthaven enjoy access to top-tier amenities, including a state-of-the-art gym, an elegant party room, a tranquil yoga studio, a convenient pet wash station, and a breathtaking rooftop patio. Perfectly situated for an easy commute, this condo is located just minutes from the 407, 403, and QEW. Proximity to Sheridan College makes it an excellent choice for students, while nearby supermarkets, diverse dining options, esteemed schools, scenic trails, shopping centres, and a hospital ensure that all your needs are met. Whether you are a first-time buyer, an investor, or looking to downsize, this condo offers exceptional value. One parking spot and a locker are included for your convenience. Don't miss this opportunity to experience the best of North Oakville living. Welcome home!
Extras
Details
| Area | Halton |
| Family Room | No |
| Heat Type | Forced Air |
| A/C | Central Air |
| Garage | Underground |
| Neighbourhood | 1010 - JM Joshua Meadows |
| Heating Source | Gas |
| Sewers | |
| Laundry Level | Ensuite |
| Pool Features | |
| Exposure | North West |
Rooms
| Room | Dimensions | Features |
|---|---|---|
| Bedroom (Main) | 3.05 X 3.2 m | |
| Den (Main) | 2.44 X 2.44 m | |
| Kitchen (Main) | 4.04 X 4.47 m | |
| Living Room (Main) | 4.19 X 4.47 m |
Broker: RE/MAX ABOUTOWNE REALTY CORP.MLS®#: W9232249
Population
Gender
male
female
50%
50%
Family Status
Marital Status
Age Distibution
Dominant Language
Immigration Status
Socio-Economic
Employment
Highest Level of Education
Households
Structural Details
Total # of Occupied Private Dwellings3404
Dominant Year BuiltNaN
Ownership
Owned
Rented
77%
23%
Age of Home (Years)
Structural Type