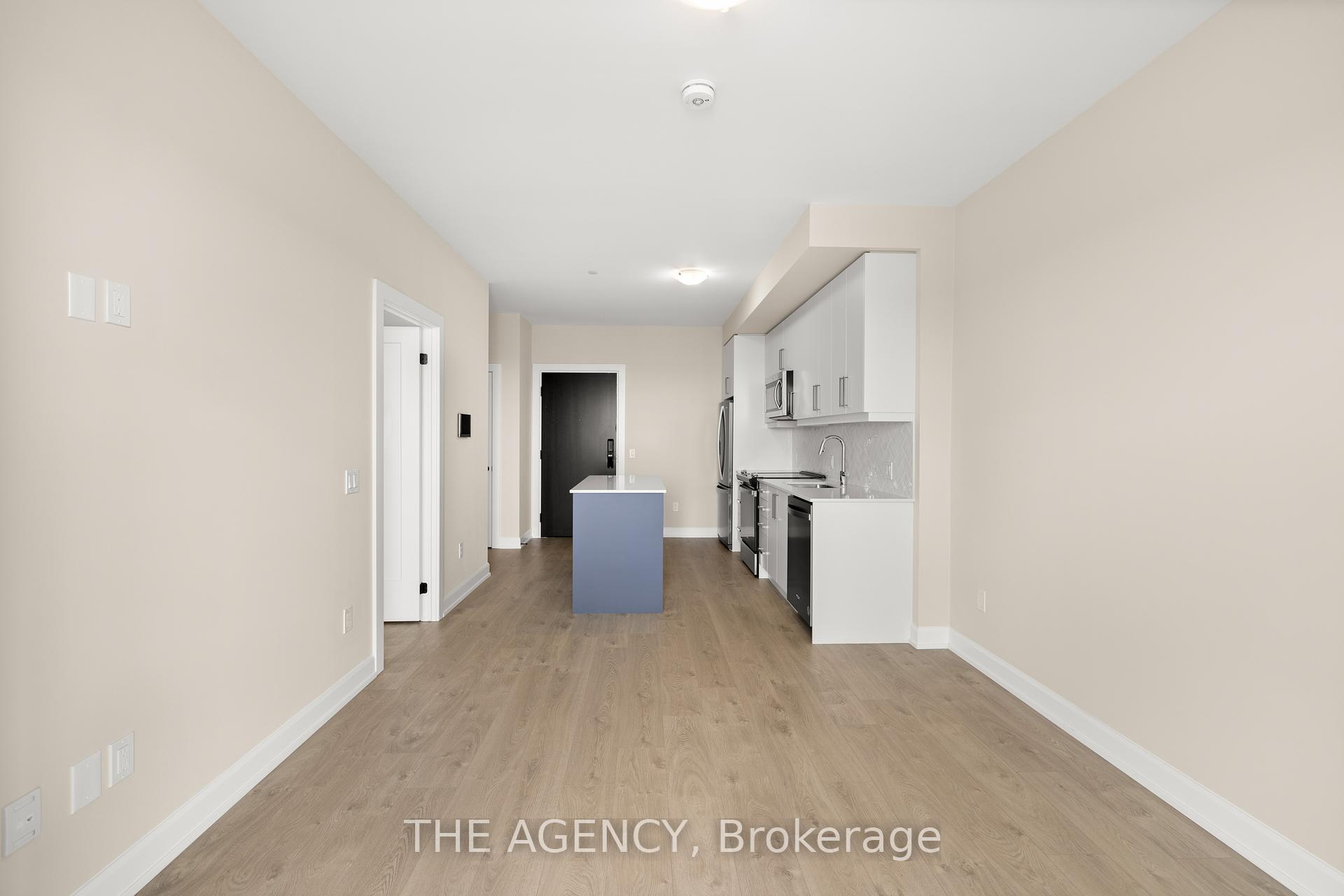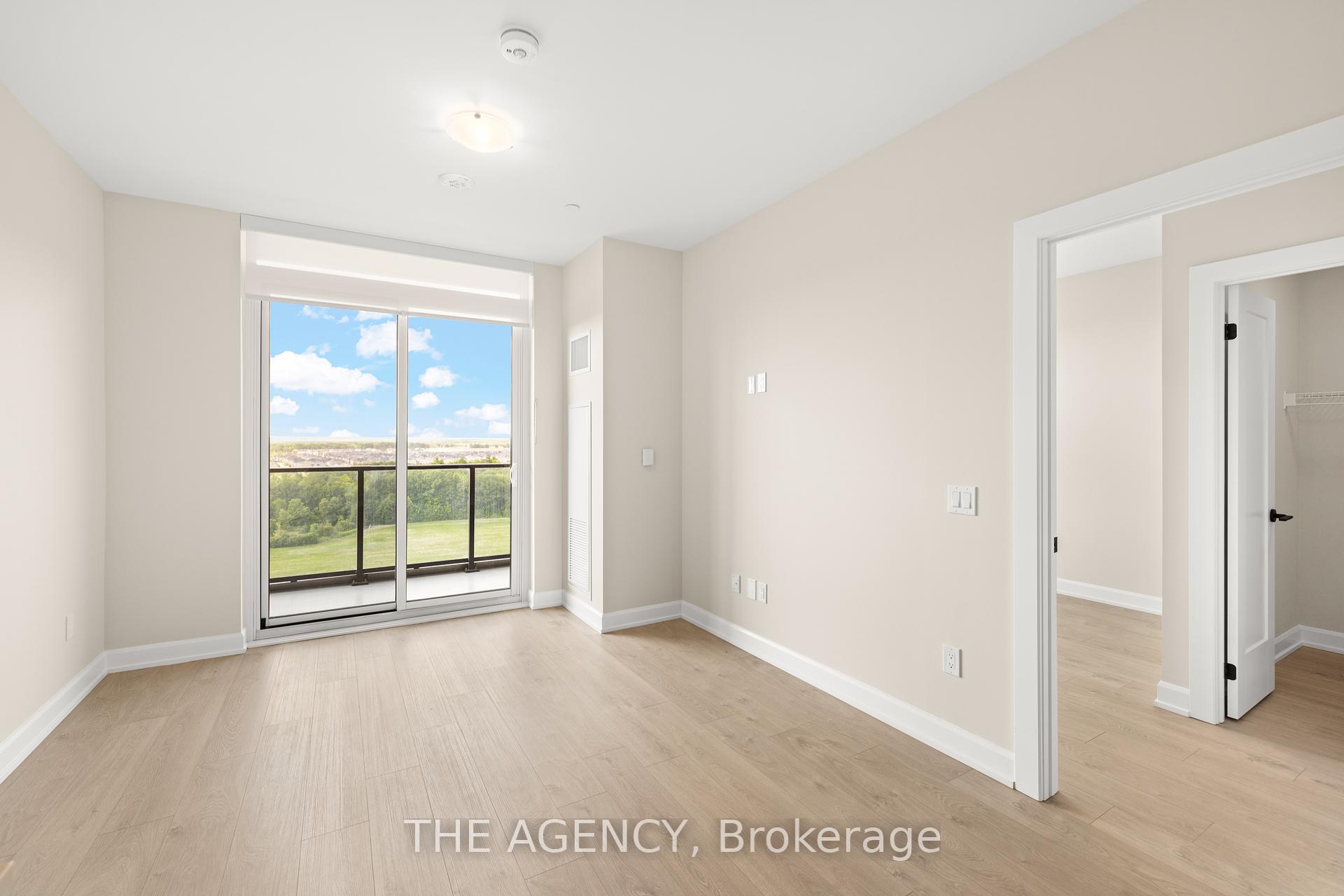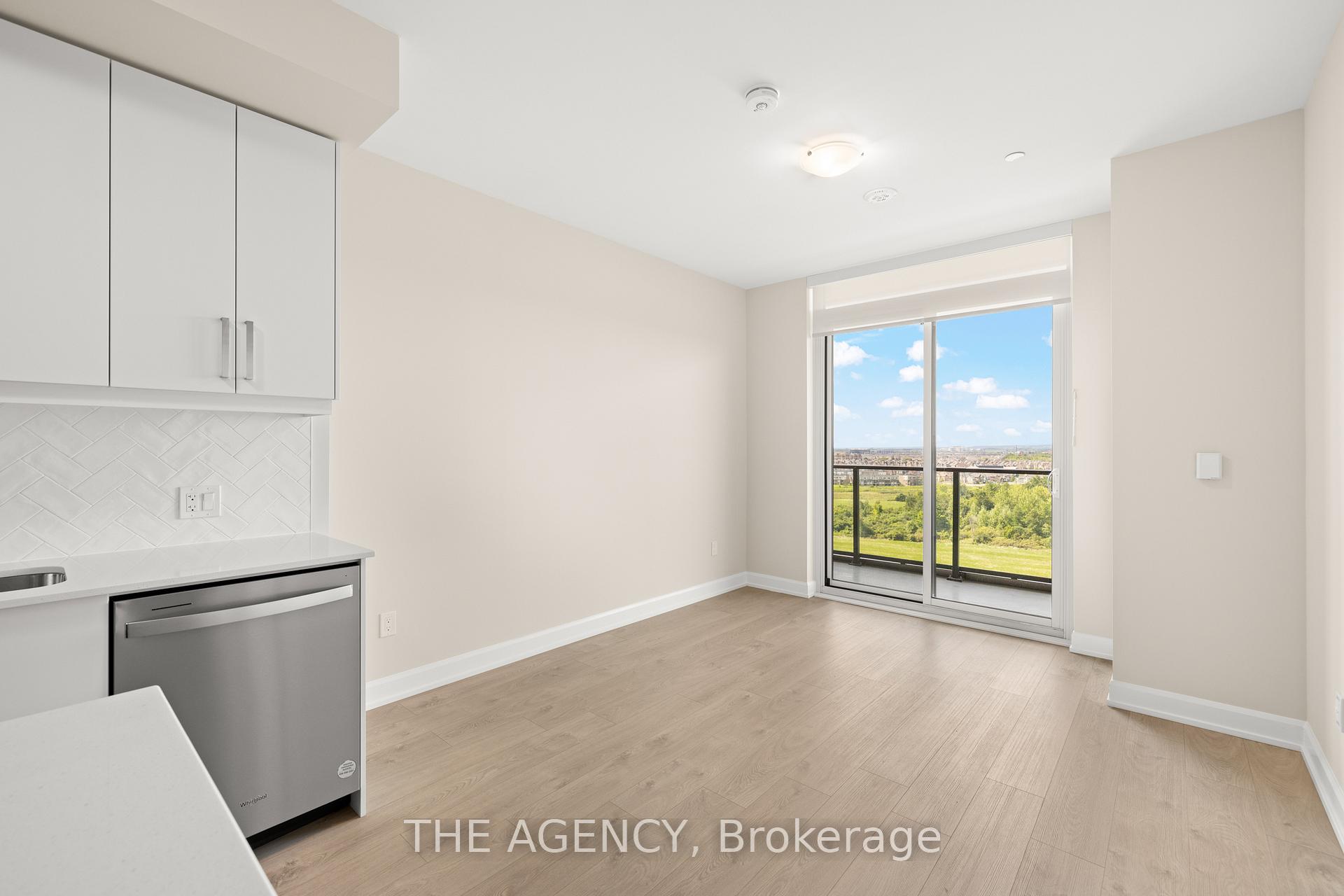
Menu
#1207 - 3220 William Coltson Avenue, Oakville, ON L6H 7X9



Login Required
Real estate boards require you to be signed in to access this property.
to see all the details .
1 bed
1 bath
1parking
sqft *
Terminated
List Price:
$574,888
Terminated Price:
$574,888
Ready to go see it?
Looking to sell your property?
Get A Free Home EvaluationListing History
Loading price history...
Description
Welcome to this brand-new award winning Branthaven Condo in Oakville with striking design & rich materials. This 1-bedroom, 1-bathroom bright & airy unit spans 565 sq ft with 9ft upgraded smooth ceilings, an oversized 95 sq/ft balcony & unobstructed breathtaking views of green space. Over $23K spent in upgrades including upgraded appliances: full-size S/S Fridge with water/ice dispenser, S/S slide in glass top stove, S/S dishwasher and a S/S microwave hood range, kitchen under-mount sink, quartz countertop, upgraded herringbone pattern tile backsplash, kitchen island w/ electrical, high end wide plank laminate flooring. The bathroom includes upgraded flooring, fully glassed in shower to give you that spa like feel. The interiors modern finishes include, high end laminate flooring, high baseboards, stylish solid wood panel doors with upgraded elegant black lever door handles. The unit is ready for occupancy with upgraded custom window coverings, large walk in closet and full size stacking front load washer & dryer with dedicated tiled closet. Embrace a new level of luxury in your new unit truly giving you an immersive experience! This building & unit are show stoppers with so many soaring spaces to enjoy including spectacular sunsets from the unit.
Extras
Prime location & lifestyle! Conveniently located within minutes to trails, parks, grocery stores, high rated schools, dining and shops. 1 parking & locker included.Details
| Area | Halton |
| Family Room | No |
| Heat Type | Forced Air |
| A/C | Central Air |
| Garage | Underground |
| Neighbourhood | 1010 - JM Joshua Meadows |
| Heating Source | Gas |
| Sewers | |
| Laundry Level | "In-Suite Laundry" |
| Pool Features | |
| Exposure | West |
Rooms
| Room | Dimensions | Features |
|---|---|---|
| Bedroom (Flat) | 3.23 X 3.04 m |
|
| Living Room (Flat) | 3.07 X 3.38 m |
|
| Kitchen (Flat) | 3.84 X 3.2 m |
|
Broker: THE AGENCYMLS®#: W9255220
Population
Gender
male
female
50%
50%
Family Status
Marital Status
Age Distibution
Dominant Language
Immigration Status
Socio-Economic
Employment
Highest Level of Education
Households
Structural Details
Total # of Occupied Private Dwellings3404
Dominant Year BuiltNaN
Ownership
Owned
Rented
77%
23%
Age of Home (Years)
Structural Type