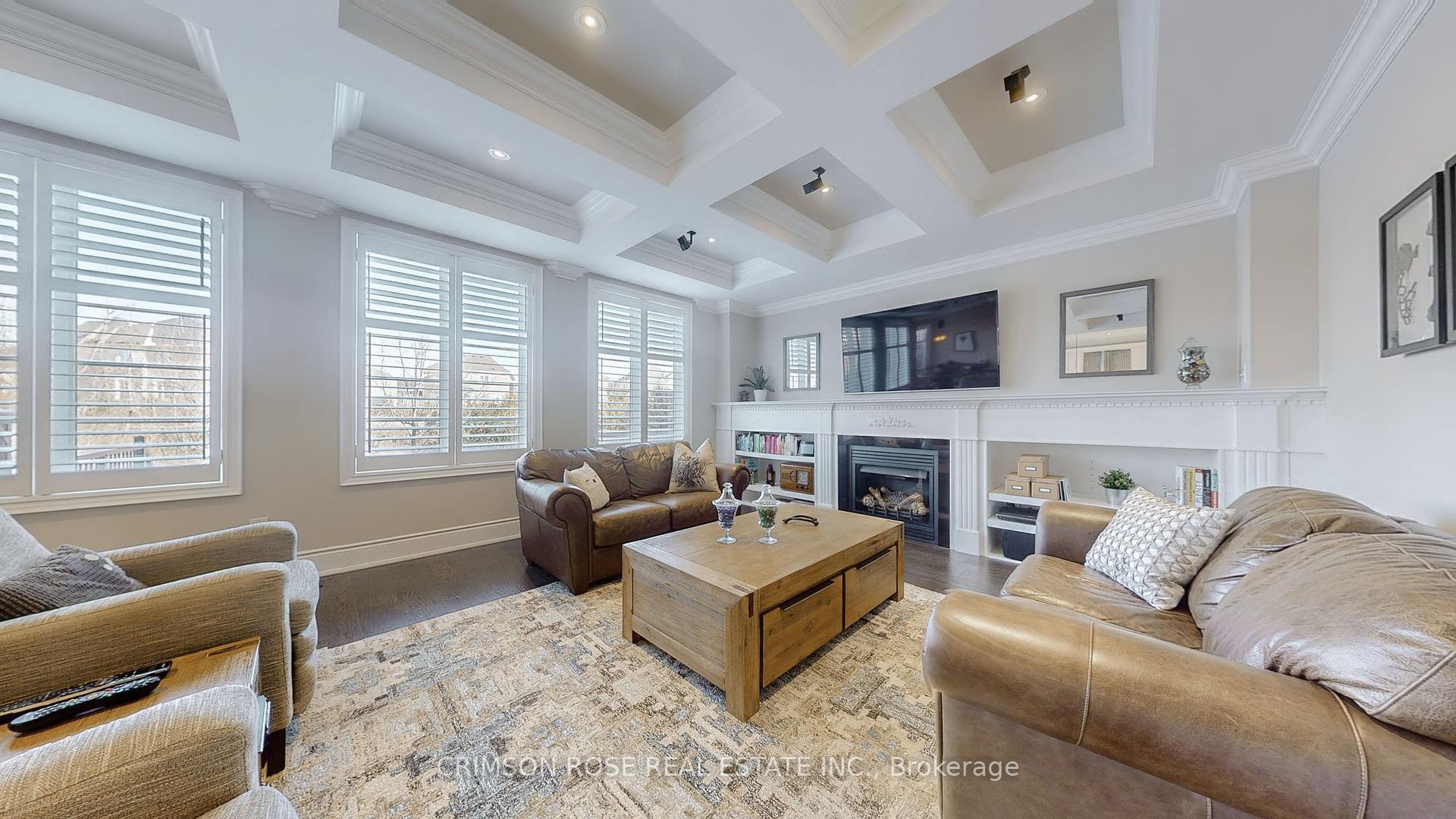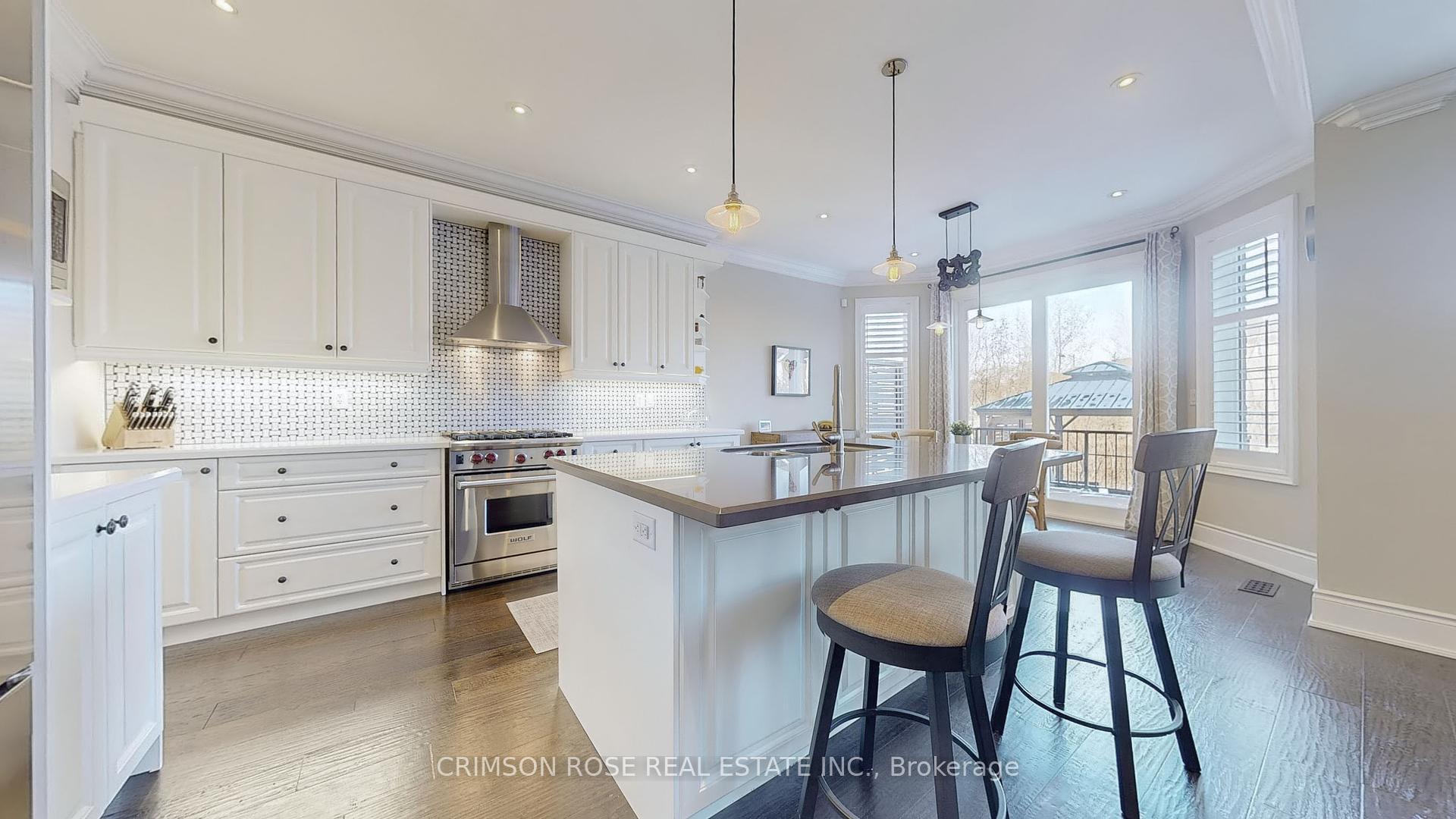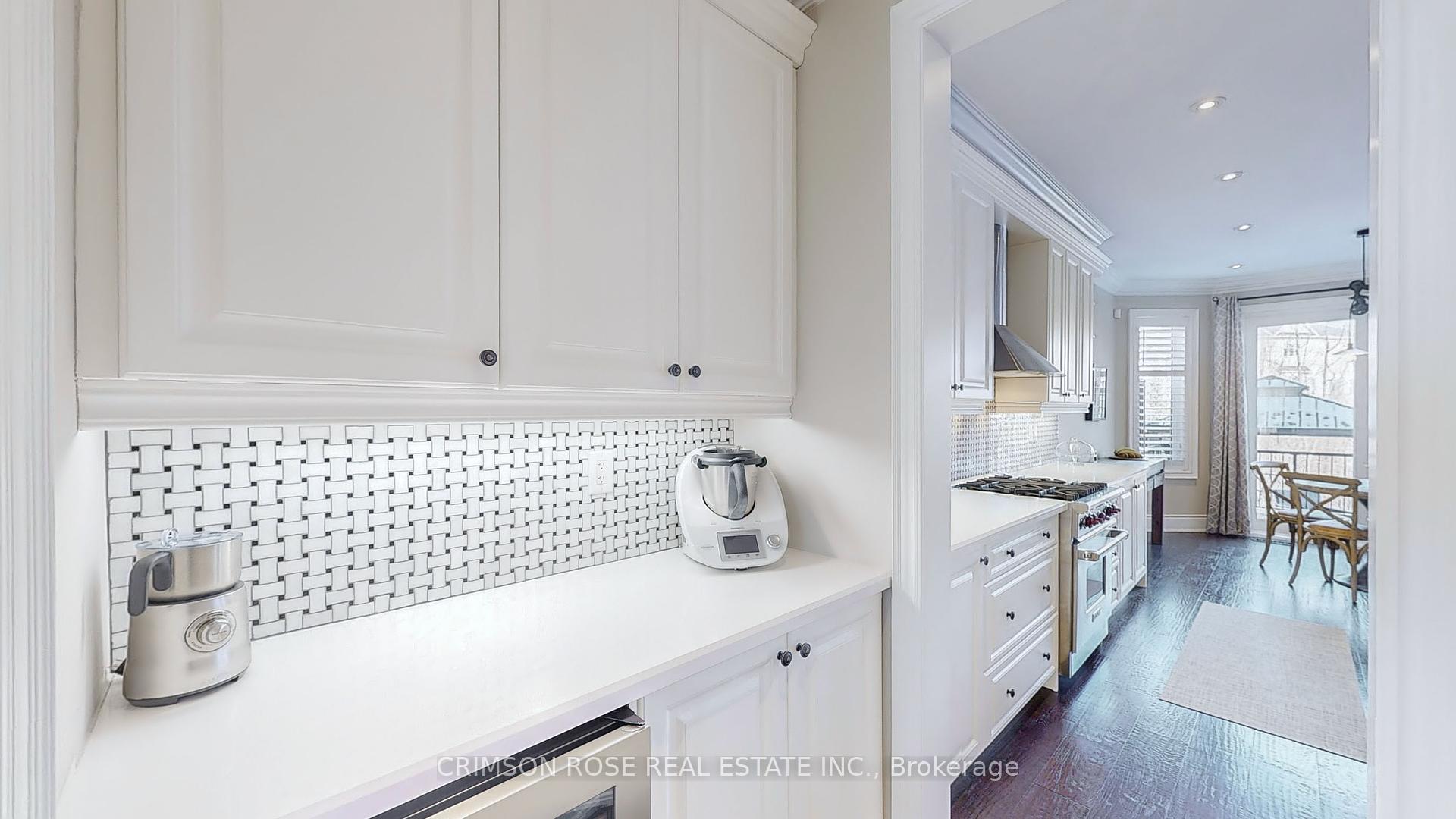
Menu



Login Required
Real estate boards require you to create an account to view sold listing.
to see all the details .
5 bed
4 bath
4parking
sqft *
Sold
List Price:
$2,188,000
Sold Price:
$1,960,000
Sold in Mar 2025
Ready to go see it?
Looking to sell your property?
Get A Free Home EvaluationListing History
Loading price history...
Description
Welcome to 3221 Trailside Drive. This immaculate 4+1 bedroom home, nestled on a premium extra-wide RAVINE lot featuring a high-end custom 2-level deck. From the moment you step inside, you'll be impressed by the numerous upgrades and attention to detail. The spacious and open-concept layout features elegant finishes throughout, with a gourmet kitchen, premium flooring, and luxurious bathrooms. The spacious family room offers a coffered ceiling and large windows overlooking the ravine. The master suite offers a luxurious 5-piece ensuite, double walk-in closets, and raised ceilings. Additional features include wide-plank hand-scraped hardwood, crown mouldings, and solid custom front door & rear sliding doors. The fully finished basement offers 9-foot ceilings, additional living space with a fifth bedroom, perfect for guests or a home office. Potential for a separate entrance. Dont miss the opportunity to make this stunning property your new home! Many extras included! **EXTRAS** Existing window coverings, Elf's, Fridge, Gas Stove, B/I Dishwasher, Microwave, Wine Fridge, Washer & Dryer, Cvac, Humidifier, Garage Door Openers And Remotes, Alarm System.
Extras
Details
| Area | Halton |
| Family Room | Yes |
| Heat Type | Forced Air |
| A/C | Central Air |
| Garage | Attached |
| Neighbourhood | 1008 - GO Glenorchy |
| Heating Source | Gas |
| Sewers | Sewer |
| Laundry Level | |
| Pool Features | None |
Rooms
| Room | Dimensions | Features |
|---|---|---|
| Recreation (Basement) | 9.75 X 4.27 m |
|
| Bedroom 5 (Basement) | 4.27 X 3.5 m |
|
| Bedroom 4 (Second) | 3.66 X 3.35 m |
|
| Bedroom 3 (Second) | 4.37 X 3.3 m |
|
| Bedroom 2 (Second) | 5.51 X 3.91 m |
|
| Primary Bedroom (Second) | 5.28 X 4.27 m |
|
| Breakfast (Main) | 3.68 X 2.79 m |
|
| Family Room (Main) | 6.32 X 4.55 m |
|
| Kitchen (Main) | 4.6 X 3.68 m |
|
| Dining Room (Main) | 6.1 X 3.68 m |
|
| Living Room (Main) | 6.1 X 3.5 m |
|
Broker: CRIMSON ROSE REAL ESTATE INC.MLS®#: W11936914
Population
Gender
male
female
50%
50%
Family Status
Marital Status
Age Distibution
Dominant Language
Immigration Status
Socio-Economic
Employment
Highest Level of Education
Households
Structural Details
Total # of Occupied Private Dwellings3404
Dominant Year BuiltNaN
Ownership
Owned
Rented
77%
23%
Age of Home (Years)
Structural Type