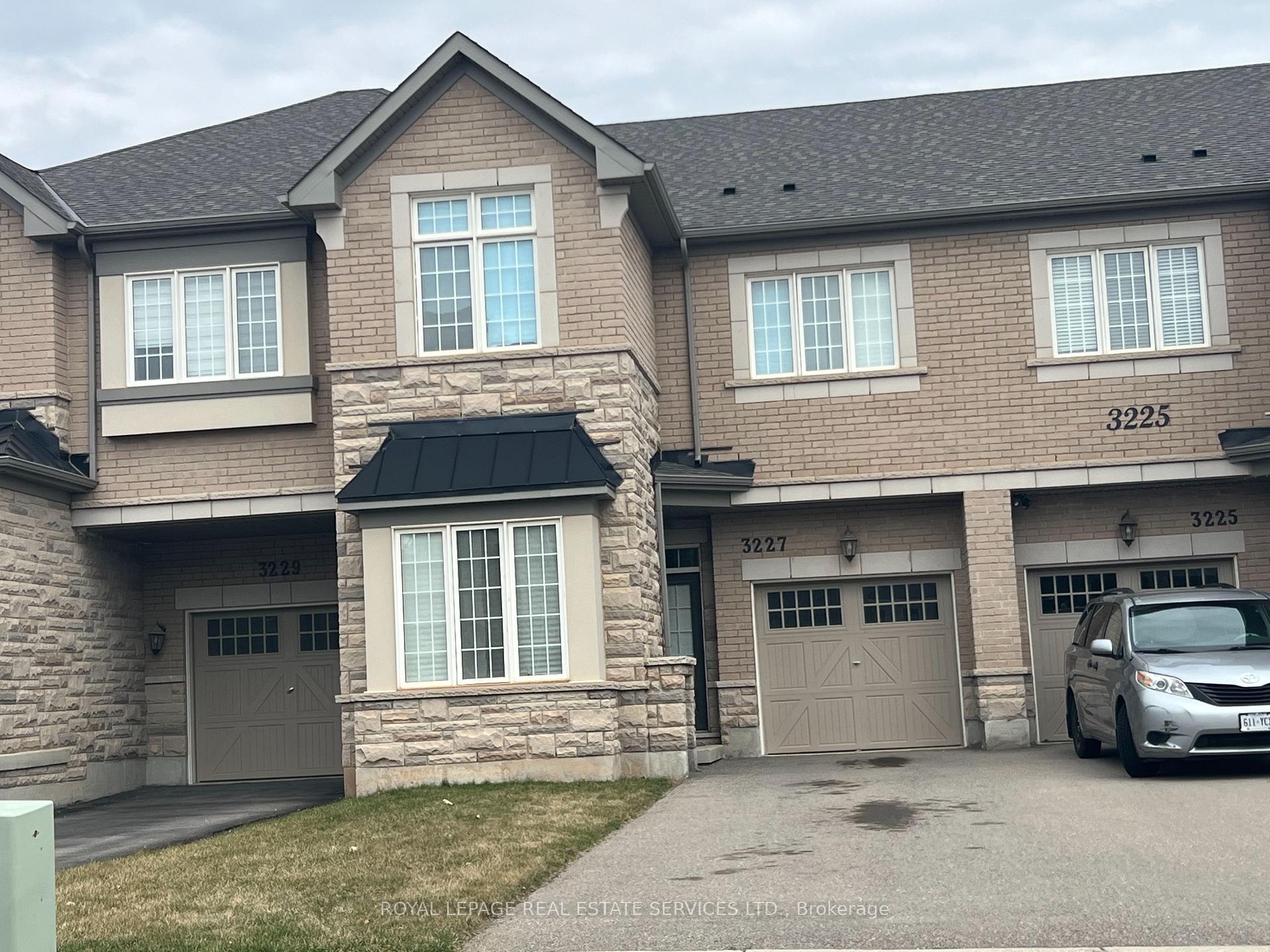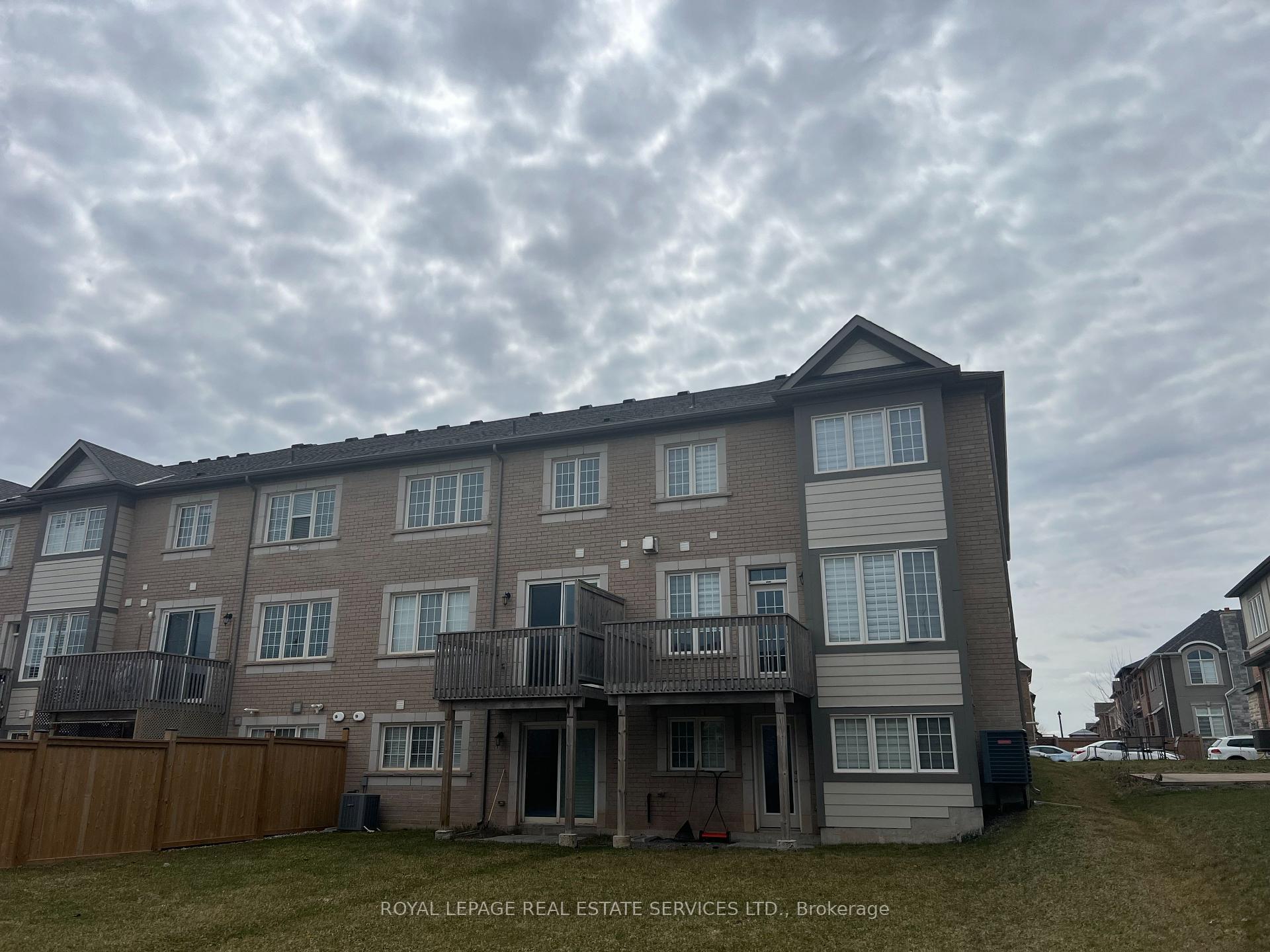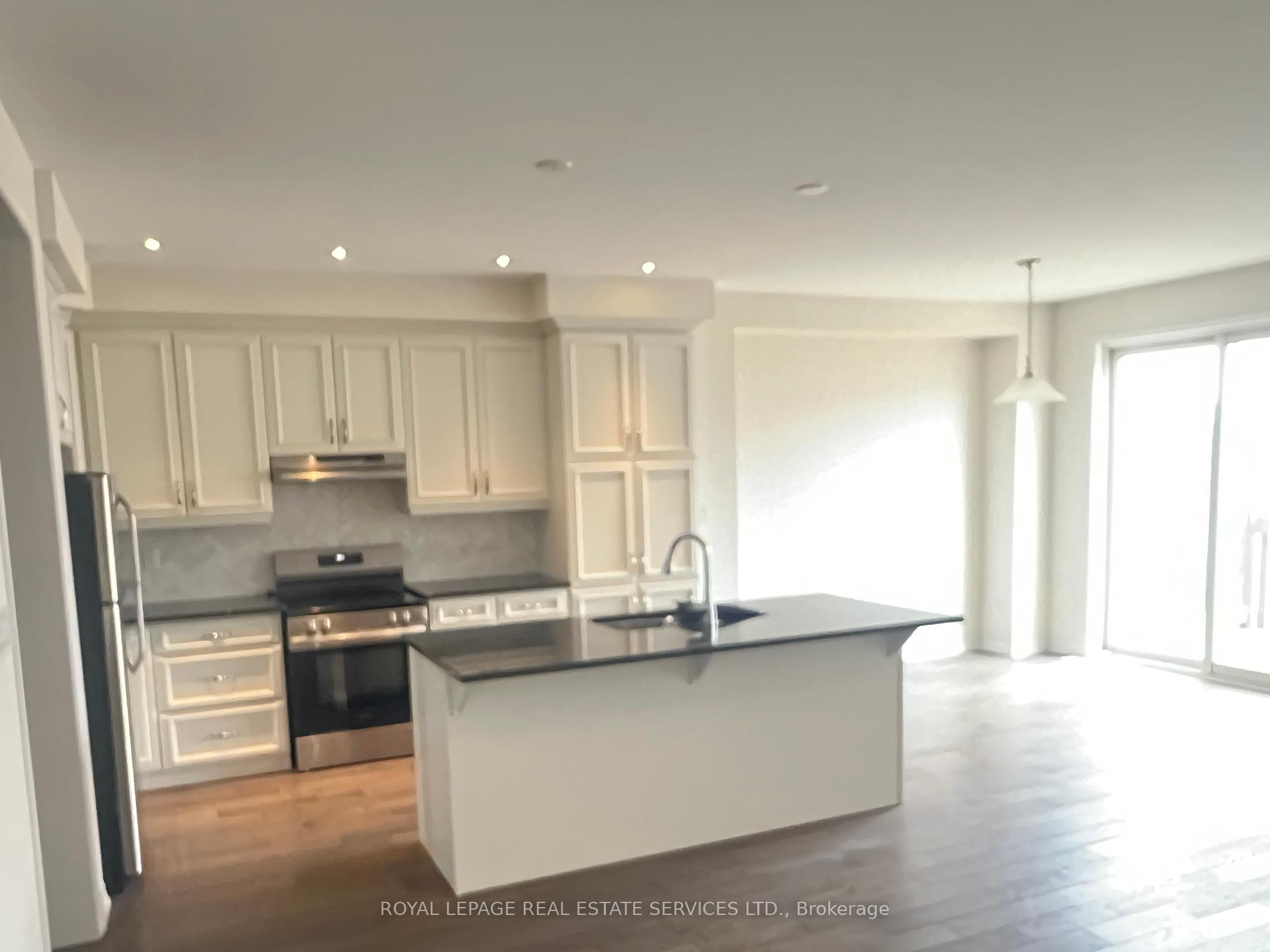
Menu
3227 Carrding Mill Terrace, Oakville, ON L6M 4M1



Login Required
Create an account or to view all Images.
5 bed
5 bath
4parking
sqft *
NewJust Listed
List Price:
$3,900
Listed on Jun 2025
Ready to go see it?
Looking to sell your property?
Get A Free Home EvaluationListing History
Loading price history...
Description
Value and Location, Stunning Luxury 4 Beds Plus private Den Townhome 5 Years Young, A Great Location. Close To New Hospital, Shopping, Trails, Parks & Easy Hwy Access. Open Concept Floor Plan. With WO Basement With Full Window. Backyard. To Green Belt. Kitchen W/Granite, S/S Appliances & Breakfast Bar. Breakfast Room With W/O To Deck. The Basement Is Unfinished.
Extras
Details
| Area | Halton |
| Family Room | Yes |
| Heat Type | Forced Air |
| A/C | None |
| Water | Yes |
| Garage | Built-In |
| Neighbourhood | 1008 - GO Glenorchy |
| Heating | Yes |
| Heating Source | Gas |
| Sewers | None |
| Laundry Level | "In Area" |
| Pool Features | None |
Rooms
| Room | Dimensions | Features |
|---|---|---|
| Office (Main) | 9.3 X 8.9 m | |
| Living Room (Main) | 9.9 X 9.1 m | |
| Bedroom 4 (Second) | 9.6 X 8.9 m | |
| Bedroom 3 (Second) | 10.1 X 9.3 m | |
| Bedroom 2 (Second) | 9.3 X 10.1 m | |
| Primary Bedroom (Second) | 10.2 X 11.3 m |
Broker: ROYAL LEPAGE REAL ESTATE SERVICES LTD.MLS®#: W12132103
Population
Gender
male
female
50%
50%
Family Status
Marital Status
Age Distibution
Dominant Language
Immigration Status
Socio-Economic
Employment
Highest Level of Education
Households
Structural Details
Total # of Occupied Private Dwellings3404
Dominant Year BuiltNaN
Ownership
Owned
Rented
77%
23%
Age of Home (Years)
Structural Type