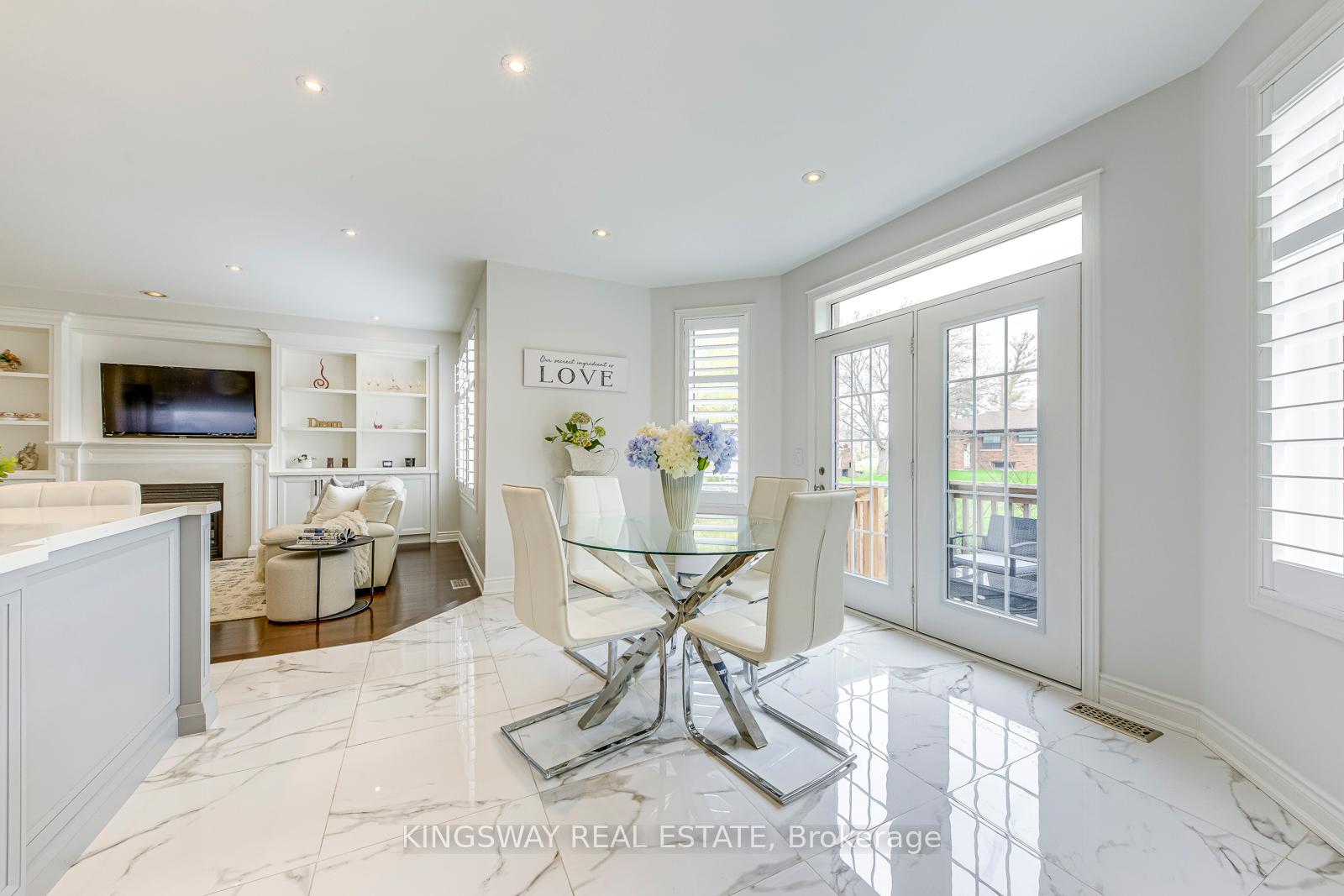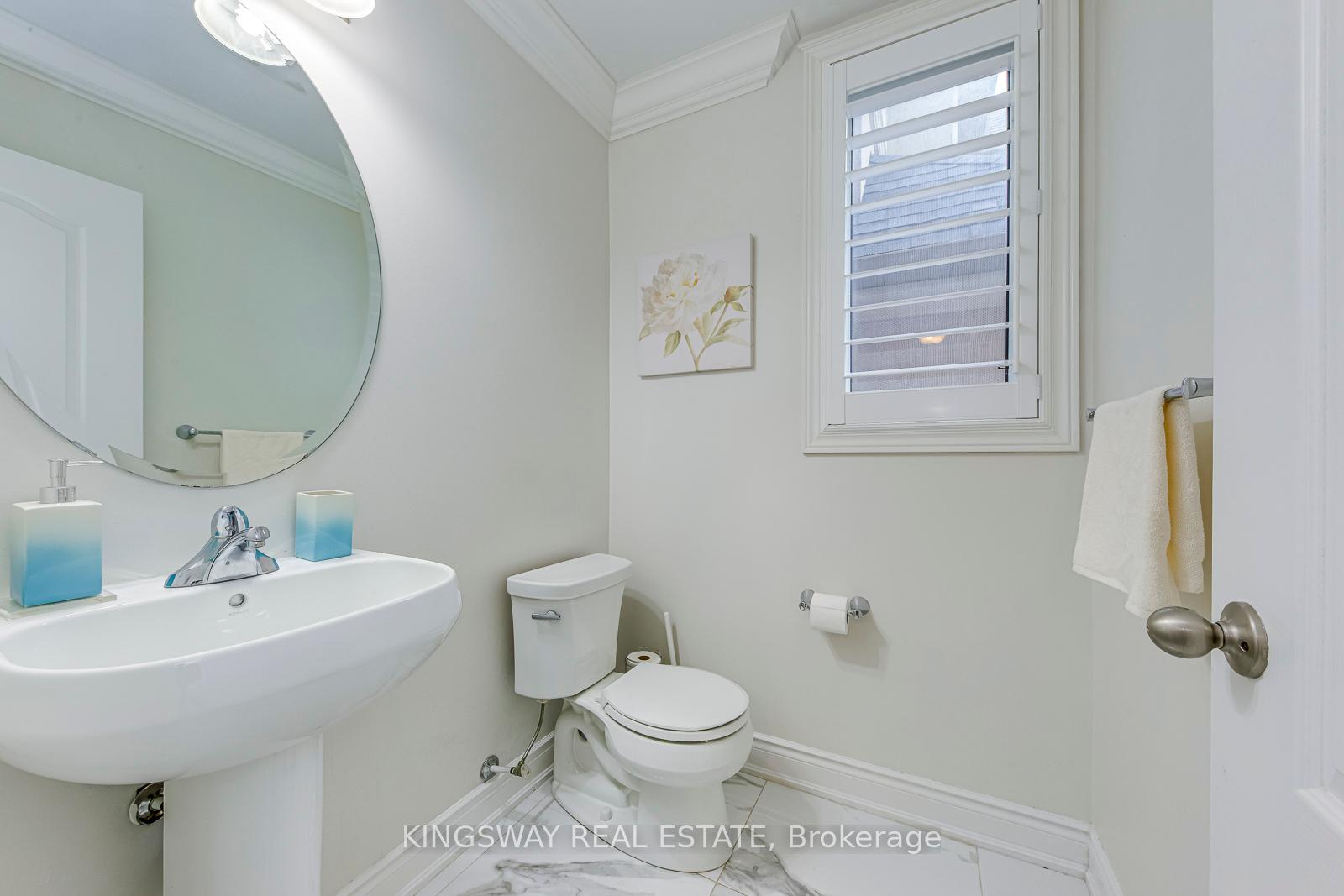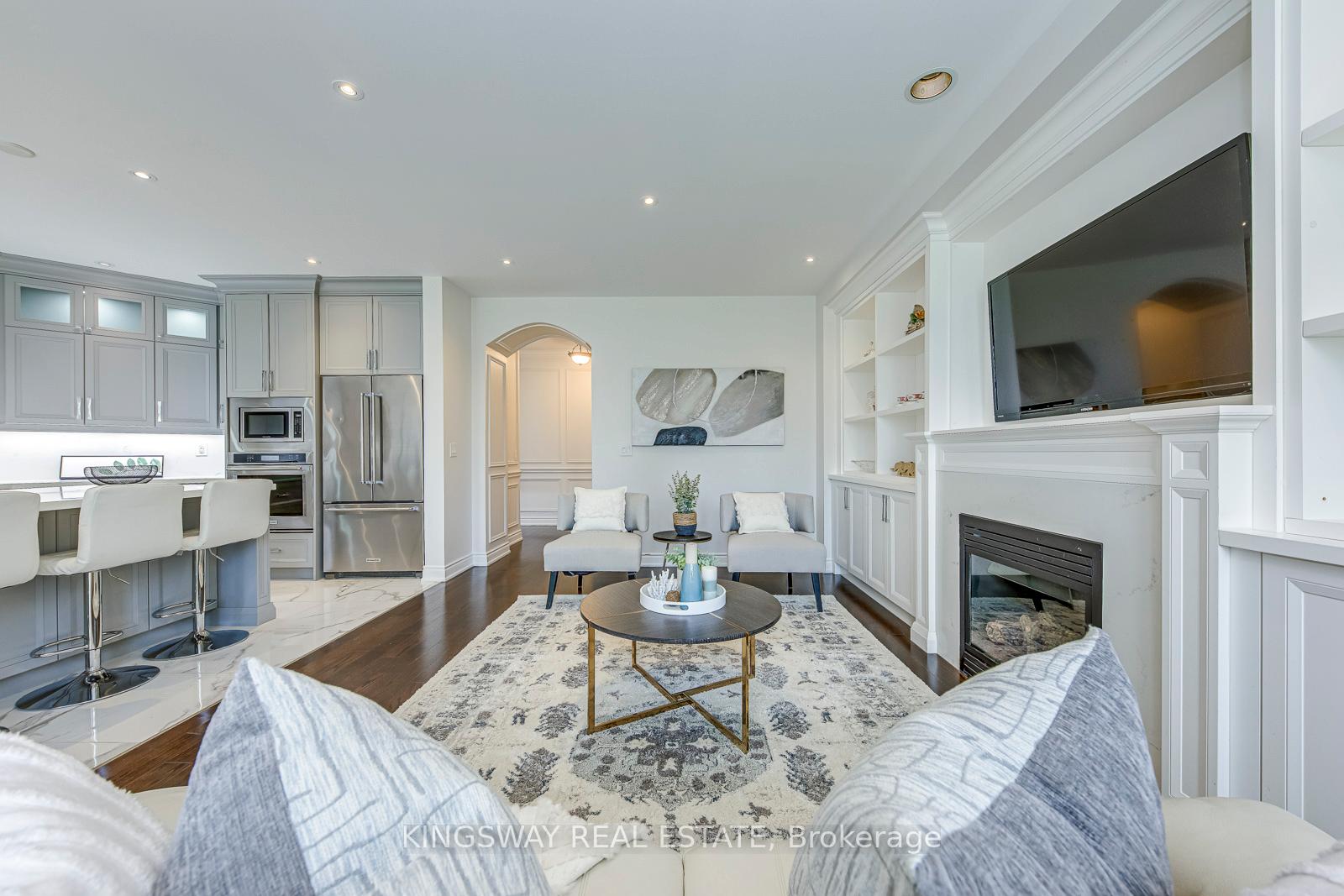
Menu



Login Required
Real estate boards require you to be signed in to access this property.
to see all the details .
6 bed
5 bath
4parking
sqft *
Terminated
List Price:
$2,150,000
Ready to go see it?
Looking to sell your property?
Get A Free Home EvaluationListing History
Loading price history...
Description
Welcome to this beautifully upgraded Trafalgar model by Rosehaven Homes, offering over 3,500 sqft above grade of thoughtfully designed living space**Rare extra-wide frontage allows for both full-size front windows and a grand front entrance, enhancing curb appeal and natural light**Enjoy a fully hardscaped backyard and a walkway to the front, providing a low-maintenance outdoor space that's perfect for entertaining guests**Inside, the professionally finished basement features all above-grade windows that flood the space with natural light, along with a cold room for added storage and convenience**Built in 2014, this home has been updated in recent years with a renovated kitchen showcasing a center island, designer backsplash, and stone-tiled flooring**Upstairs offers 4 spacious bedrooms and 3 full bathrooms, including a spa-like primary ensuite**Throughout the home, you'll find rich hardwood flooring and tasteful finishes that make it truly move-in ready**The main floor includes a private office, family room, living room, and formal dining area everything you need for comfort and flexibility**This rare gem blends size, style, and smart design**don't miss your opportunity to call it home!
Extras
Details
| Area | Halton |
| Family Room | Yes |
| Heat Type | Forced Air |
| A/C | Central Air |
| Water | Yes |
| Garage | Attached |
| UFFI | No |
| Neighbourhood | 1008 - GO Glenorchy |
| Fireplace | 1 |
| Heating | Yes |
| Heating Source | Gas |
| Sewers | Sewer |
| Laundry Level | |
| Pool Features | None |
Rooms
| Room | Dimensions | Features |
|---|---|---|
| Bedroom 3 (Second) | 3.96 X 3.35 m |
|
| Bedroom 2 (Second) | 4.32 X 3.66 m |
|
| Bedroom (Basement) | 4.52 X 3.45 m |
|
| Bedroom (Basement) | 3.83 X 5.46 m |
|
| Recreation (Basement) | 7.16 X 7.6 m |
|
| Living Room (Main) | 5.33 X 3.35 m |
|
| Laundry (Main) | 2.74 X 2.13 m |
|
| Bedroom 4 (Second) | 3.05 X 3.05 m |
|
| Primary Bedroom (Second) | 7.62 X 4.62 m |
|
| Office (Main) | 3.35 X 3.2 m |
|
| Family Room (Main) | 5.49 X 4.06 m |
|
| Breakfast (Main) | 4.27 X 3.81 m |
|
| Kitchen (Main) | 4.57 X 3.35 m |
|
| Dining Room (Main) | 4.57 X 3.66 m |
|
Broker: KINGSWAY REAL ESTATEMLS®#: W12112253
Population
Gender
male
female
50%
50%
Family Status
Marital Status
Age Distibution
Dominant Language
Immigration Status
Socio-Economic
Employment
Highest Level of Education
Households
Structural Details
Total # of Occupied Private Dwellings3404
Dominant Year BuiltNaN
Ownership
Owned
Rented
77%
23%
Age of Home (Years)
Structural Type