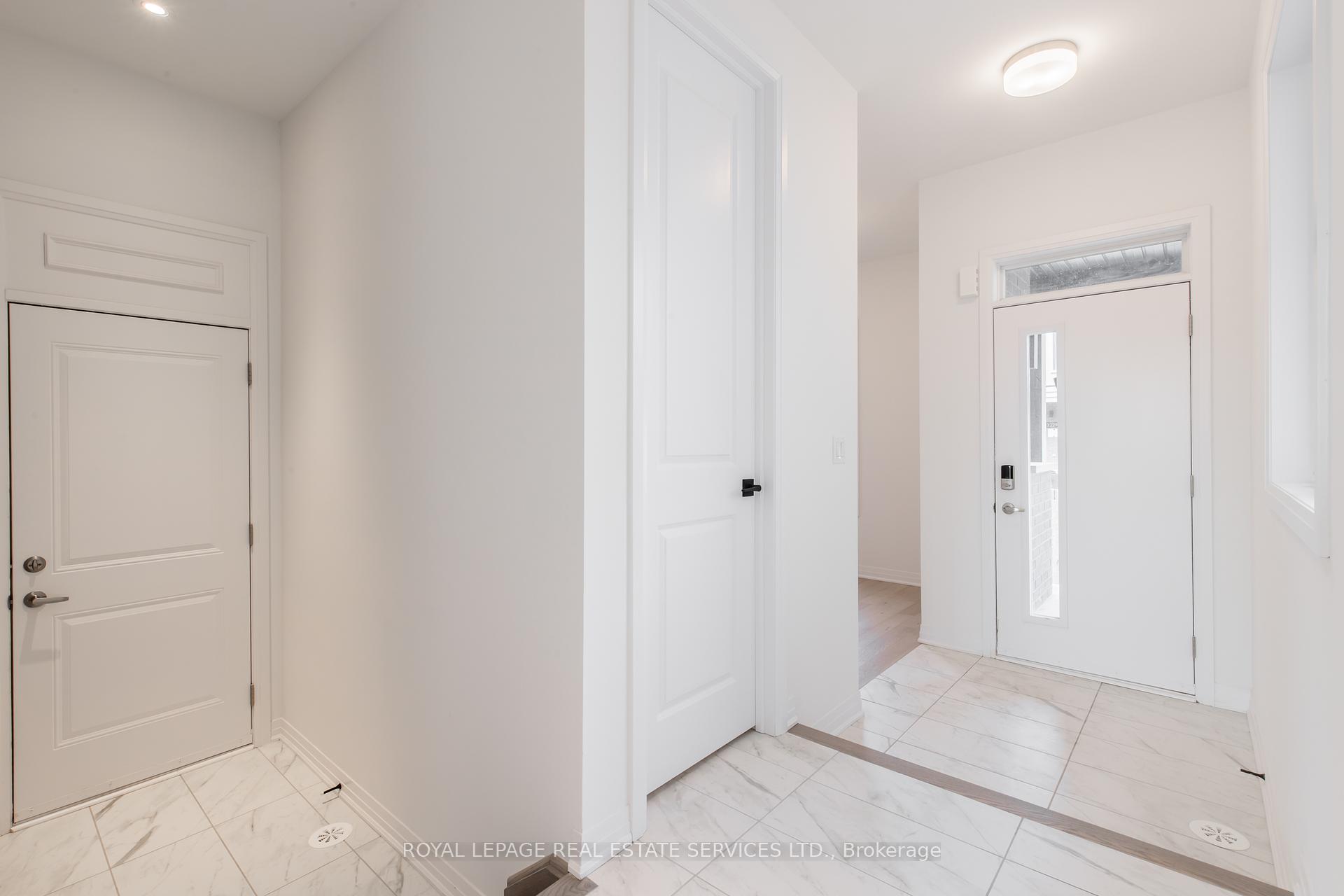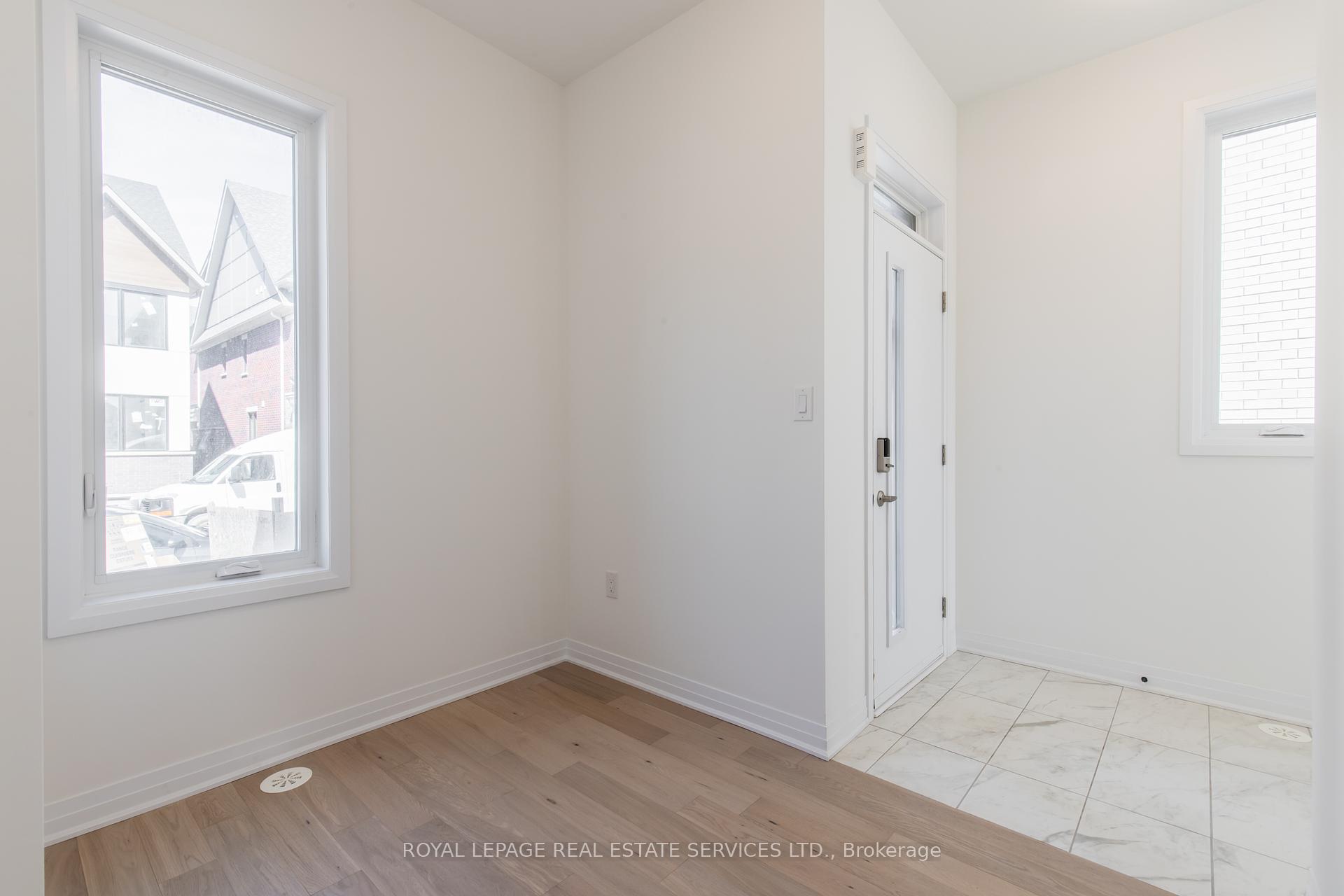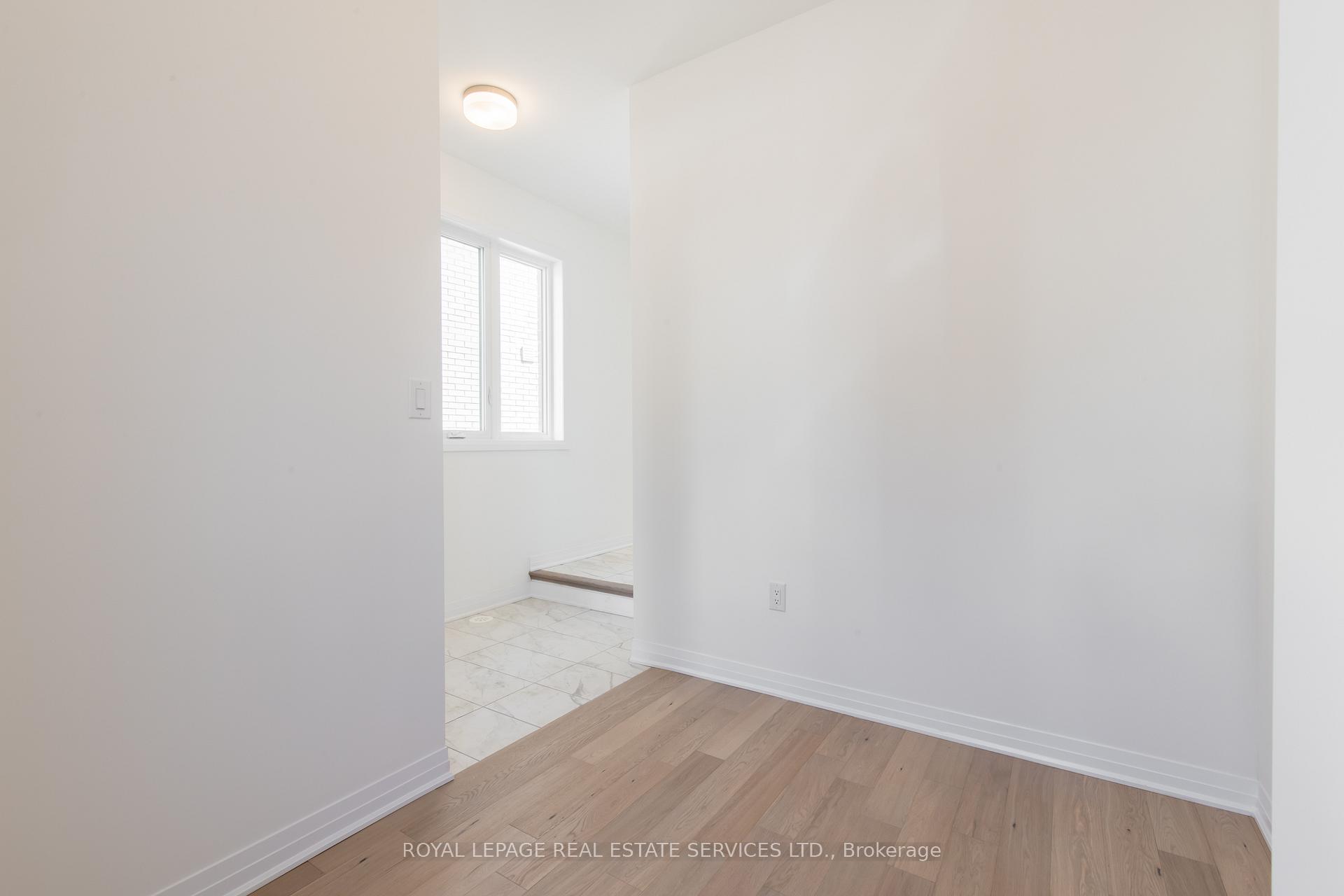
Menu
3234 Crystal Drive, Oakville, ON L6M 5S8



Login Required
Create an account or to view all Images.
6 bed
6 bath
3parking
sqft *
NewJust Listed
List Price:
$4,190
Listed on Jun 2025
Ready to go see it?
Looking to sell your property?
Get A Free Home EvaluationListing History
Loading price history...
Description
Be the first to live in this brand new 4+2 bedroom, 5.5 bathroom end unit townhome backing onto the ravine and pond! This rarely offered floor plan features ensuite bathrooms for all bedrooms. The main floor features a den with a window perfect for a home office. The open concept great room featuring a gas fireplace opens up to the gorgeous kitchen with brand new stainless steel appliances, granite countertops and white subway tile backsplash. The second floor features the sizeable primary bedroom with 2 closets and a spa like ensuite with a double vanity and extra large stand up shower. The other 2 bedrooms on this floor each have their own ensuite. The loft bedroom on it's own floor features a walk in closet and ensuite bathroom as well as a private balcony. Can easily be used as a 2nd primary bedroom. The finished basement provides even more living space as well as another bedroom and full bathroom. This lovely end unit townhome backs onto the ravine and pond. Driveway has space for two cars. Ideal location in a family friendly neighbourhood. Close to schools, parks, trails, a huge plaza with Walmart, Superstore, banks, restaurants, shopping and more. Short drive to hwys. Perfect place to raise a family.
Extras
Details
| Area | Halton |
| Family Room | Yes |
| Heat Type | Forced Air |
| A/C | Central Air |
| Garage | Attached |
| Neighbourhood | 1008 - GO Glenorchy |
| Heating Source | Gas |
| Sewers | Sewer |
| Laundry Level | "In-Suite Laundry" |
| Pool Features | None |
Rooms
| Room | Dimensions | Features |
|---|---|---|
| Bedroom (Basement) | 3.2 X 2.7 m |
|
| Recreation (Basement) | 3.6 X 3.5 m |
|
| Bedroom (Third) | 3.8 X 3 m |
|
| Bedroom (Second) | 3.1 X 3 m |
|
| Bedroom (Second) | 3.7 X 3.1 m |
|
| Primary Bedroom (Second) | 3.7 X 3.4 m |
|
| Den (Main) | 2.4 X 2.3 m | |
| Kitchen (Main) | 3.5 X 2.6 m | |
| Great Room (Main) | 4.5 X 3.7 m |
Broker: ROYAL LEPAGE REAL ESTATE SERVICES LTD.MLS®#: W12245566
Population
Gender
male
female
50%
50%
Family Status
Marital Status
Age Distibution
Dominant Language
Immigration Status
Socio-Economic
Employment
Highest Level of Education
Households
Structural Details
Total # of Occupied Private Dwellings3404
Dominant Year BuiltNaN
Ownership
Owned
Rented
77%
23%
Age of Home (Years)
Structural Type